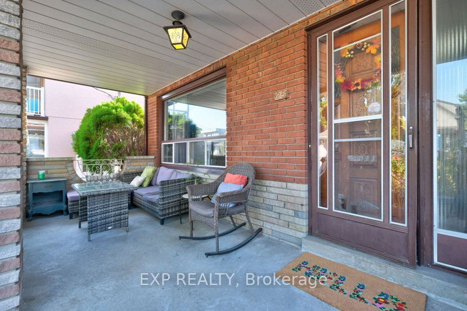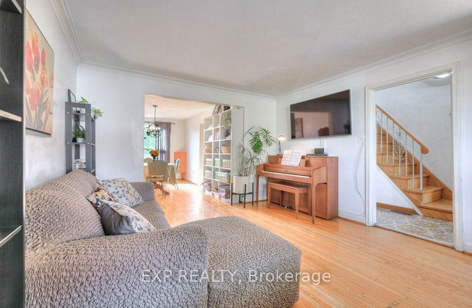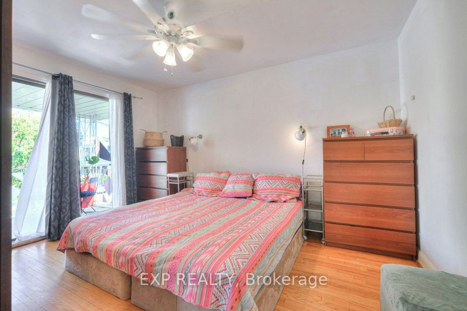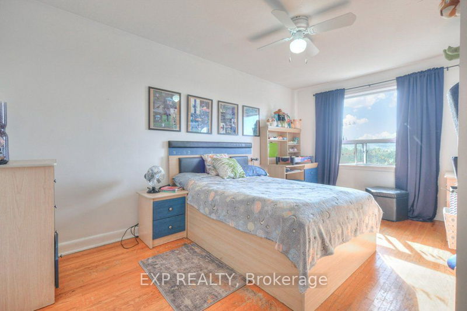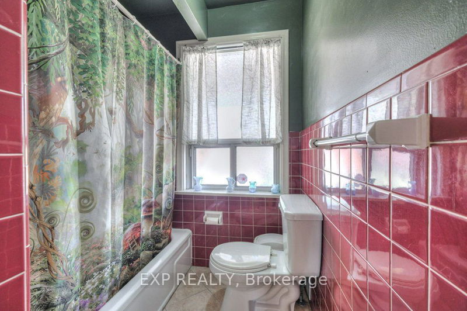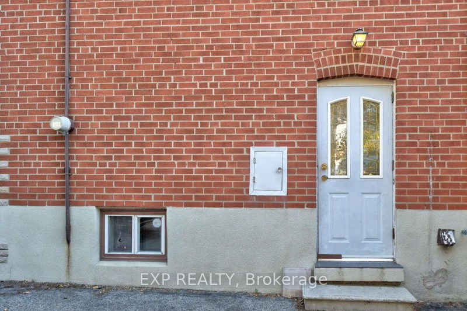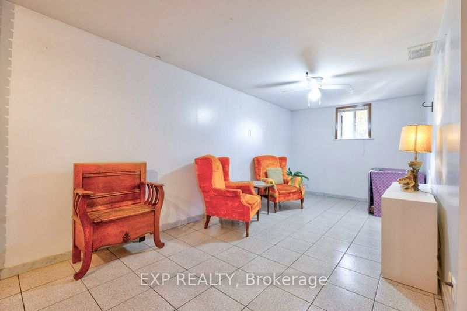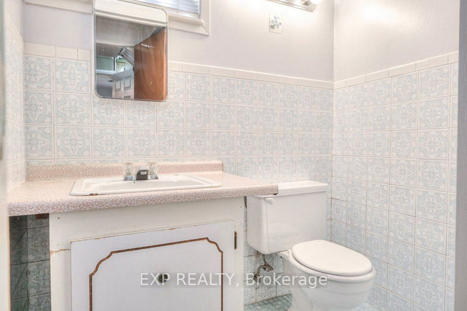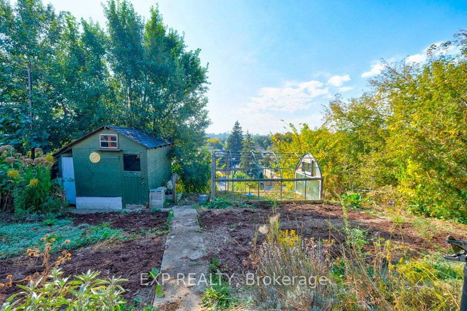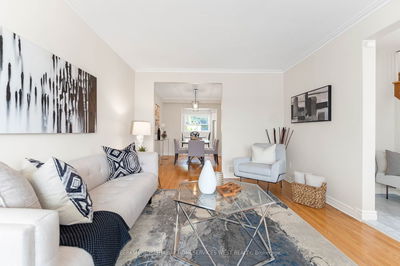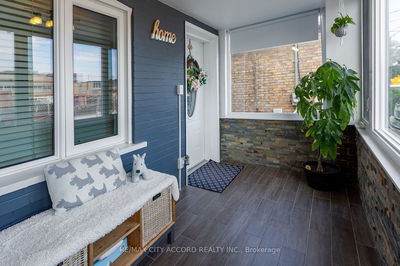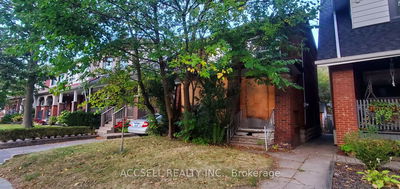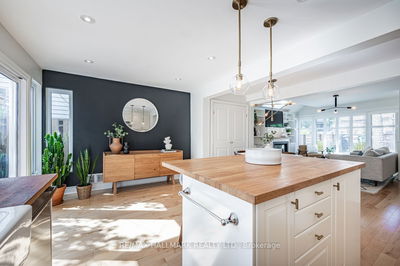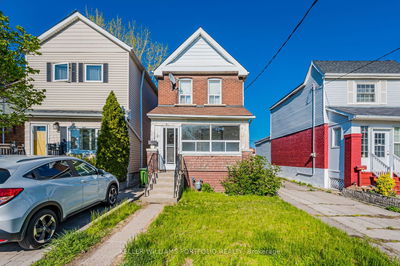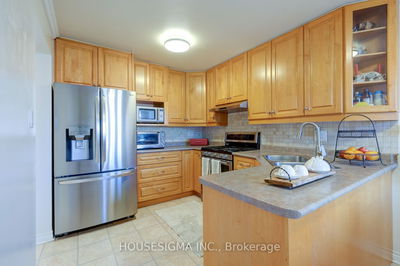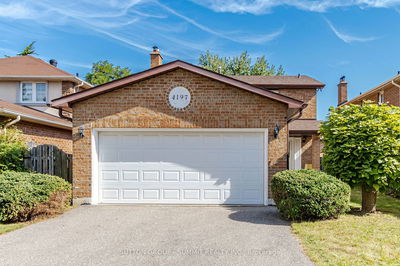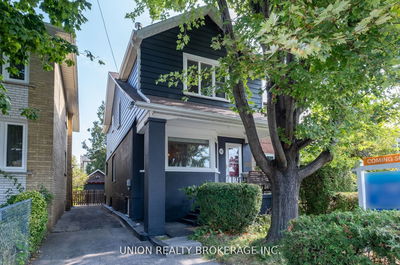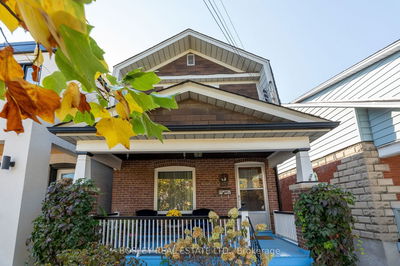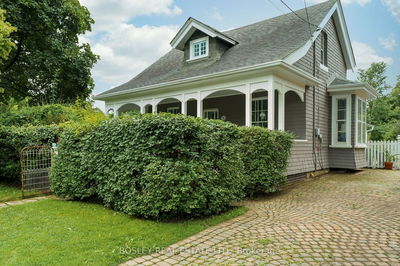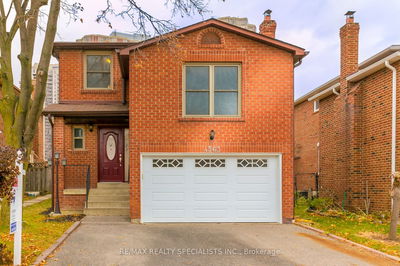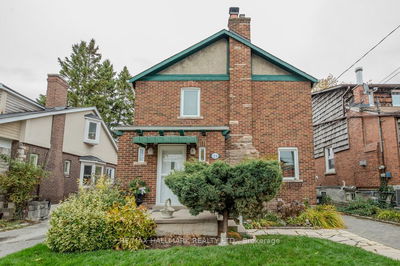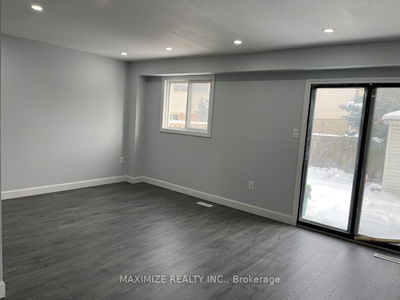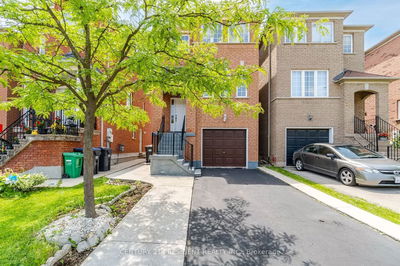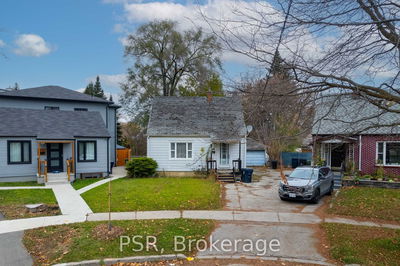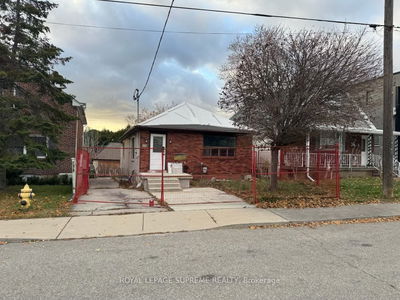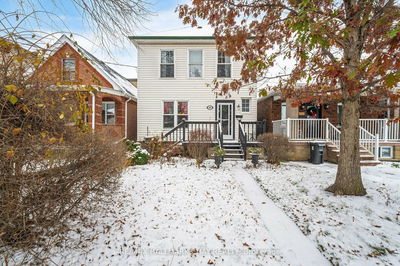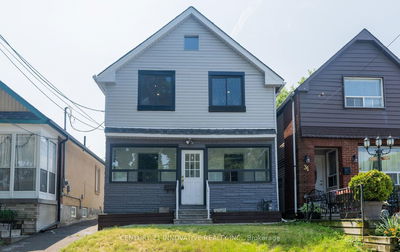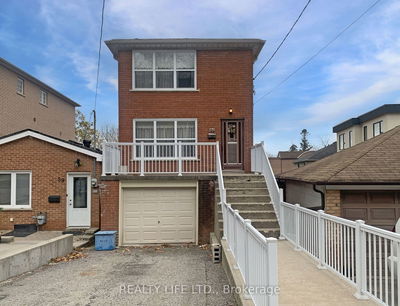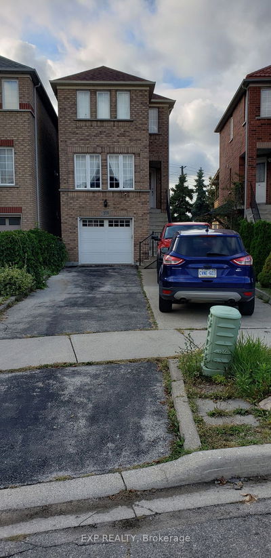Wonderful and quiet established neighbourhood of Rockcliffe-Smythe with beautiful treelined streets. Large lot with double driveway and attached garage with attached storage room. Private fenced backyard with patio and garden area. This home offers a large cooking kitchen with a window overlooking the backyard. An open concept family size living and dining room perfect for entertaining. There are 3 good size bedrooms and Hardwood flooring on main and second floor. Lovely main floor porch and 2nd floor balcony walking out of master bedroom perfect for your patio furniture. This home offers a separate entrance to a basement apartment with kitchen and combined breakfast area, open concept recreation room, 3 piece bathroom, cold cellar and more! Great potential to upgrade the basement and collect a higher rental income. Previously for $1000/month. Close to schools, shopping, many parks and recreational facilities and downtown Toronto! A short drive to Hwy 401 & 400.
详情
- 上市时间: Thursday, October 12, 2023
- 3D看房: View Virtual Tour for 25 Bushey Avenue
- 城市: Toronto
- 社区: Rockcliffe-Smythe
- 交叉路口: Eglinton & Weston Road
- 厨房: Window, Backsplash, B/I Closet
- 客厅: Combined W/Dining, O/Looks Frontyard, Hardwood Floor
- 厨房: Combined W/Library, Open Concept
- 客厅: Window, Open Concept
- 挂盘公司: Exp Realty - Disclaimer: The information contained in this listing has not been verified by Exp Realty and should be verified by the buyer.



