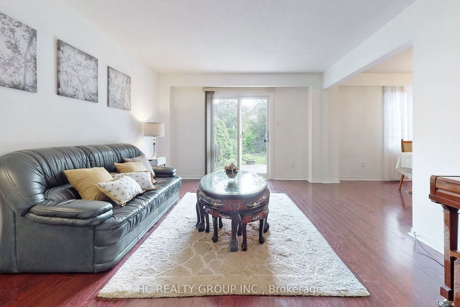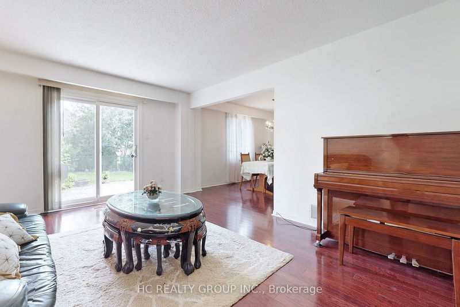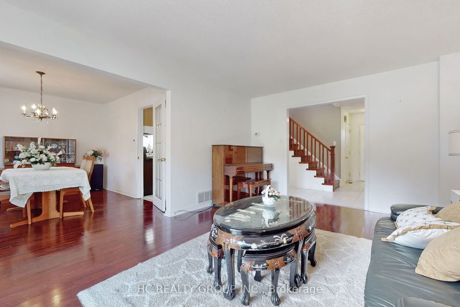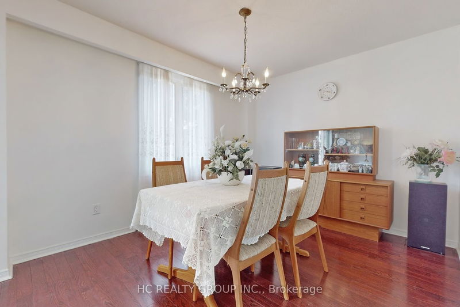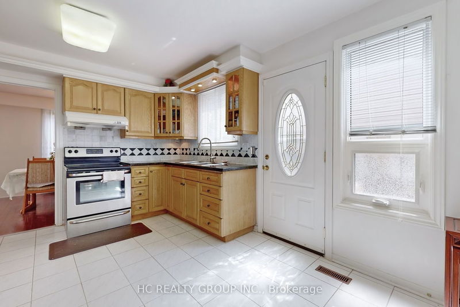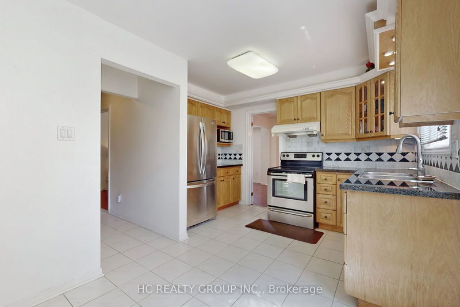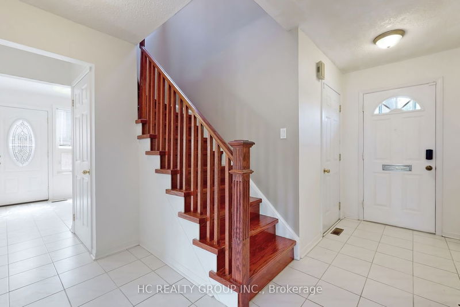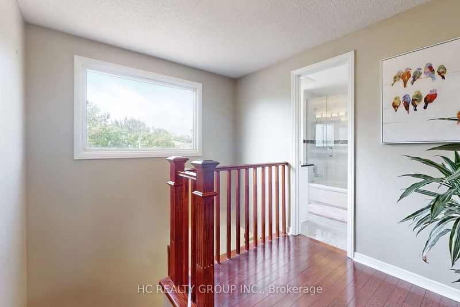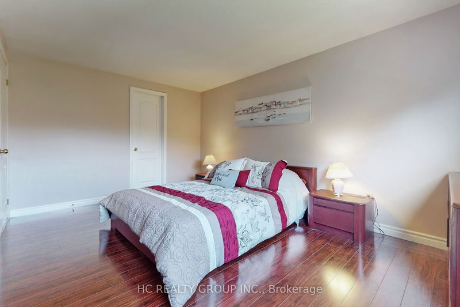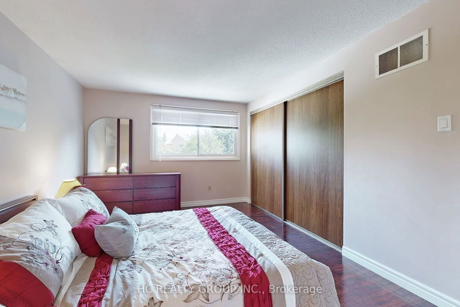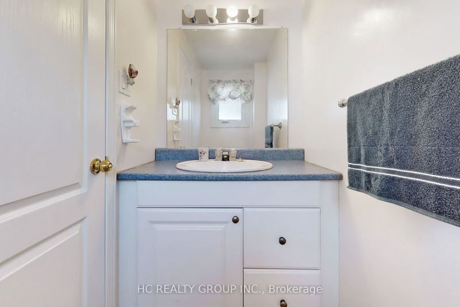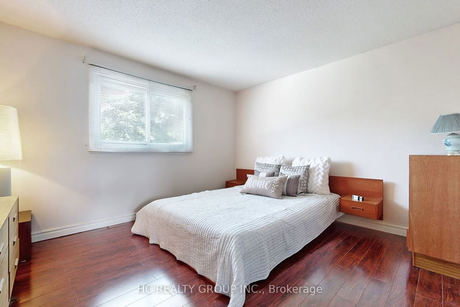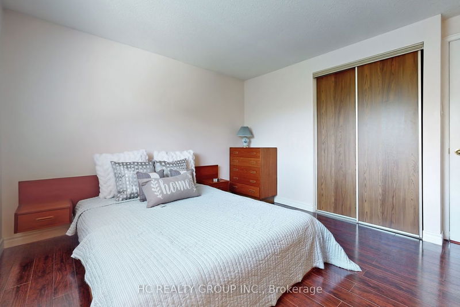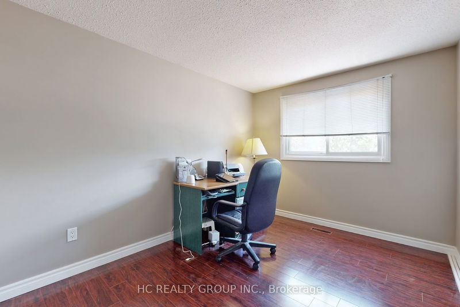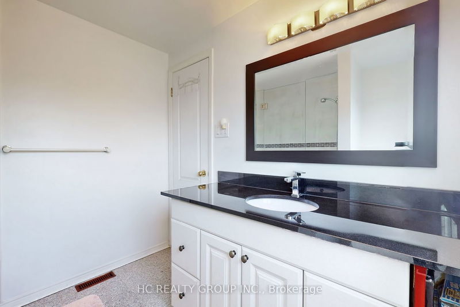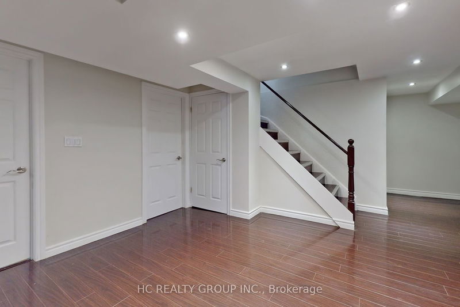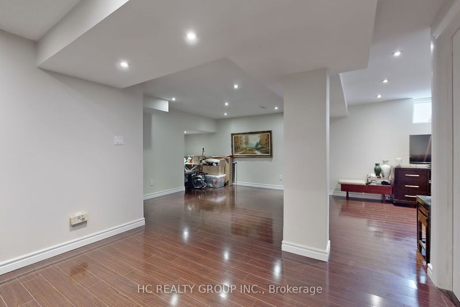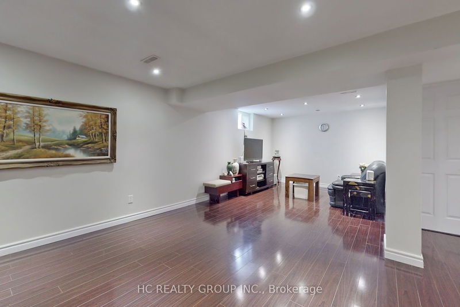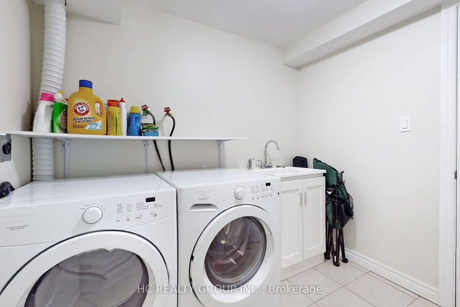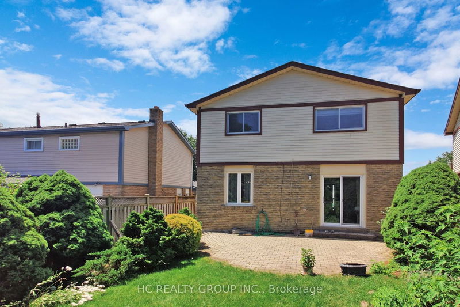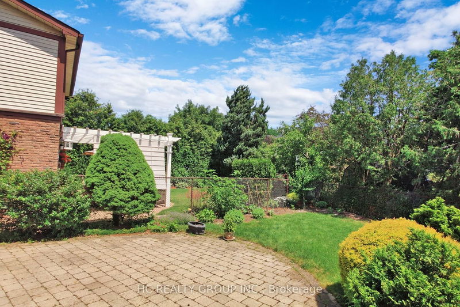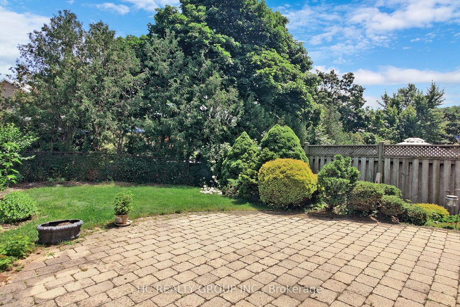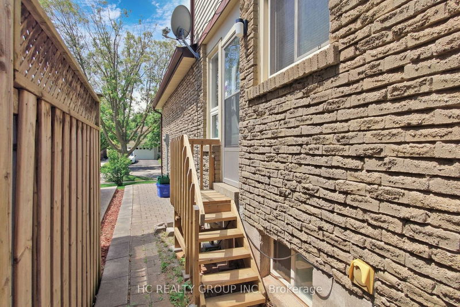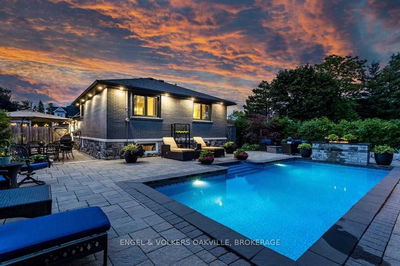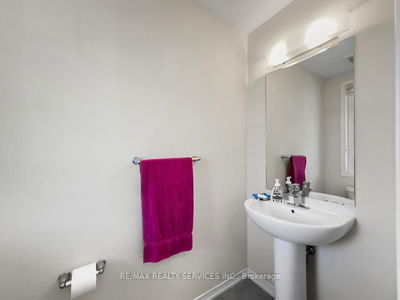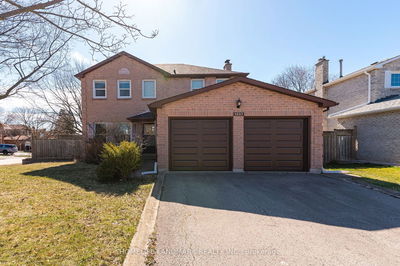Rarely offered, well maintained, detached linked home in a desirable community of convenience and tranquillity. This renovated home contains a functional layout with separate living & dining room. Upgraded kitchen with breakfast area & side door. Bright and spacious. Hardwood floor on main level. Oak staircase. Primary bedroom with 2-pc ensuite bath. Basement finished with a large rec room, a 3-pc bath & laundry area. Large patio at rear. 6 yr old roof. Close To great Schools, Shopping Centre, Parks And Trails. Quick Commute To Major Highways And Go Station.
详情
- 上市时间: Saturday, July 08, 2023
- 3D看房: View Virtual Tour for 1493 Lancaster Drive
- 城市: Oakville
- 社区: Iroquois Ridge South
- 详细地址: 1493 Lancaster Drive, Oakville, L6H 2T2, Ontario, Canada
- 客厅: Formal Rm, W/O To Yard, Hardwood Floor
- 厨房: Open Concept, Tile Floor
- 挂盘公司: Hc Realty Group Inc. - Disclaimer: The information contained in this listing has not been verified by Hc Realty Group Inc. and should be verified by the buyer.



