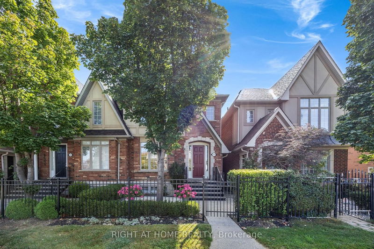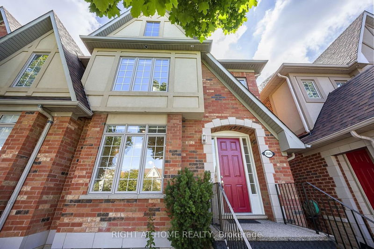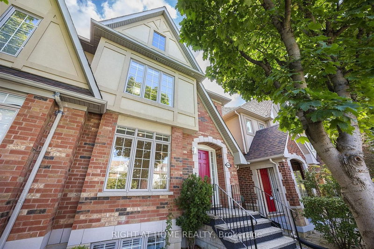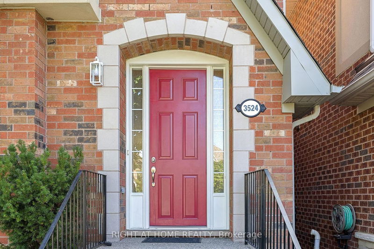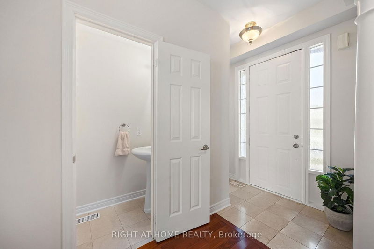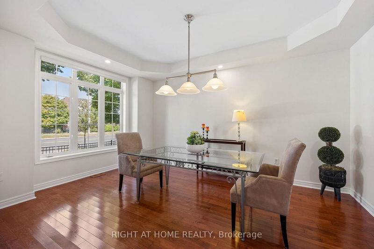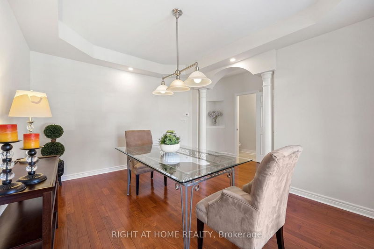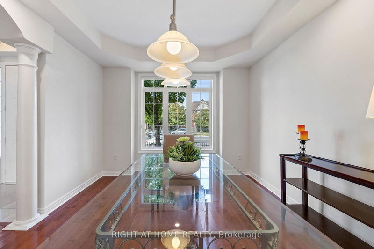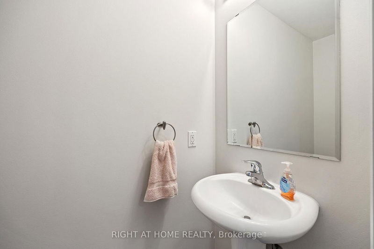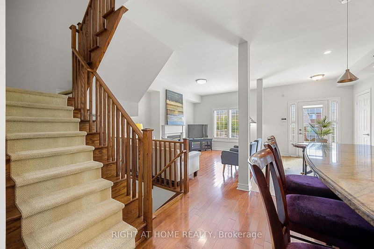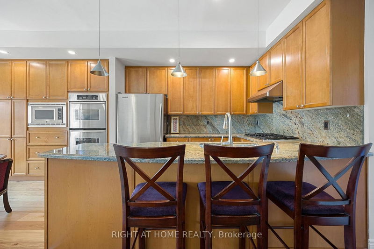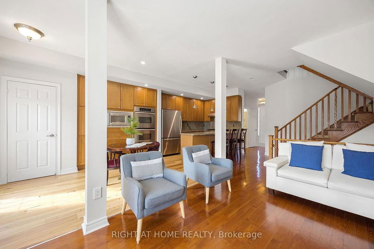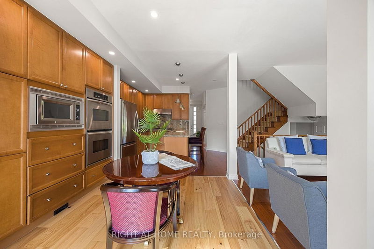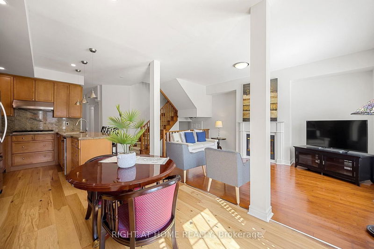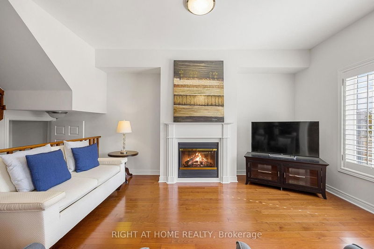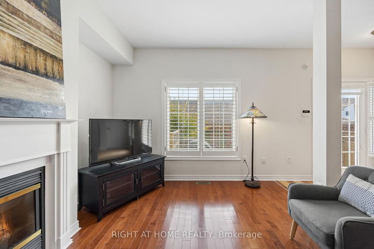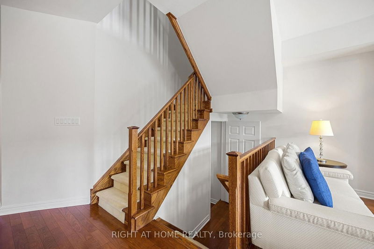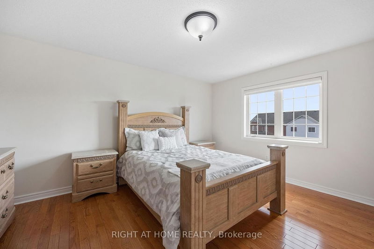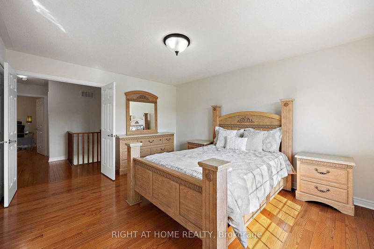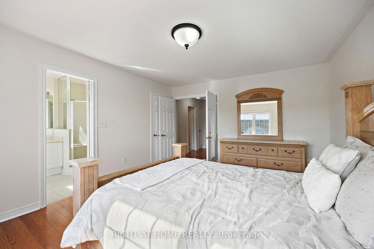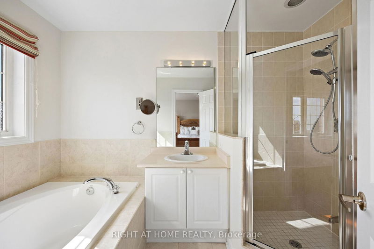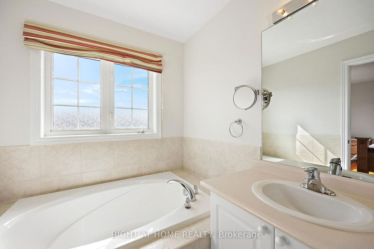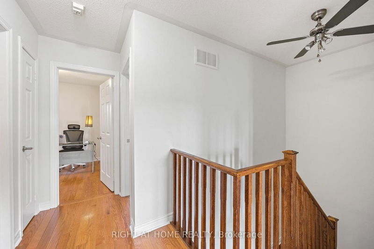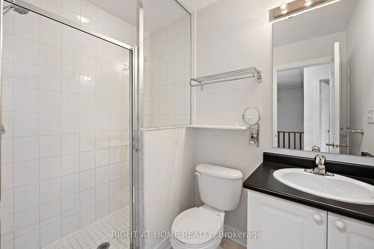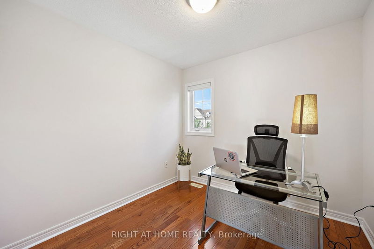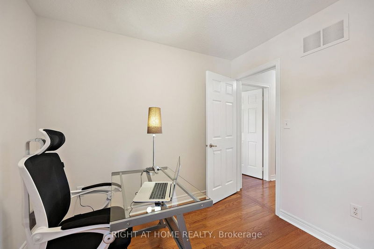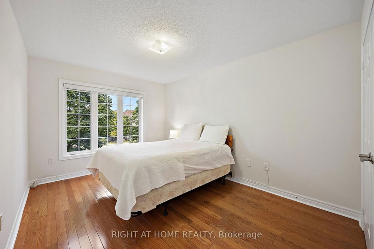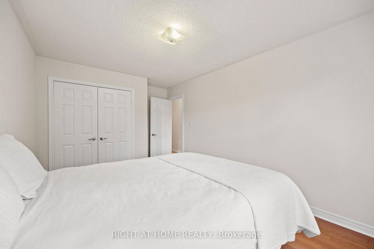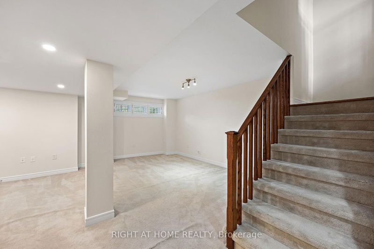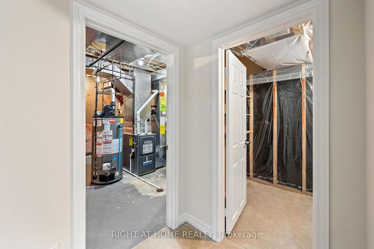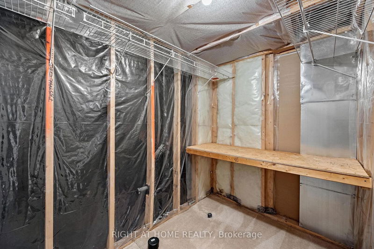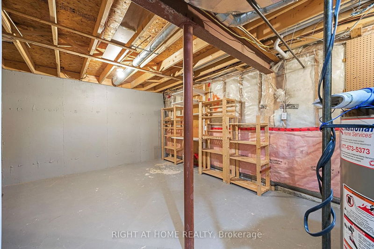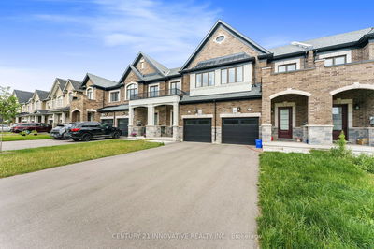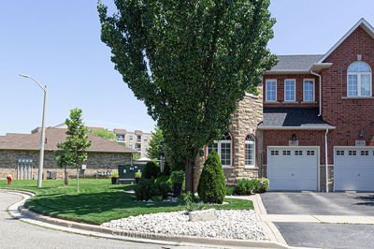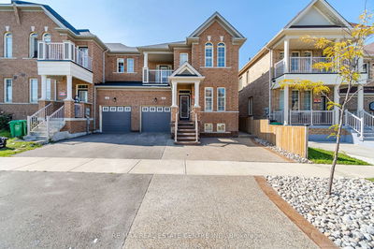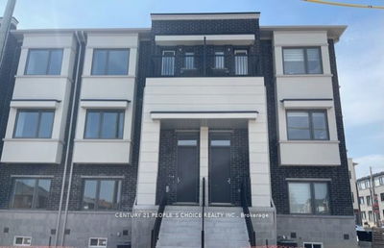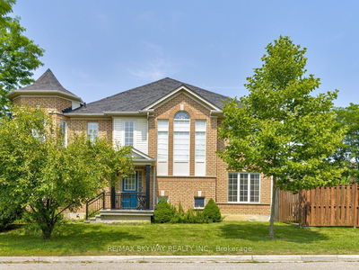Presenting this exquisite Cachet "Freehold" Executive Townhouse, nestled within the sought-after Churchill Meadows Community. - No Condo Fees! Detached 2 Car Garage!! The Kitchen Boasts Built In Stainless Steel Appliances and A Dine-In Breakfast Area, Granite Countertops, Tons of Storage & Walk Out to A Beautiful Back Deck Perfect For Hosting. Elegant Living Room w Gas Fireplace. Separate Formal Dining Room w Coffered Ceiling & Hardwood Floors. Double Door Entry To Bright & Spacious Primary Suite w 4 Piece Ensuite (Soaker Tub/Separate Shower w Glass Enclosure) & Walk In Closet w Organizers w motorized blinds. Also, 2 Additional Bedrooms & Lovely Main Bath. Professionally Finished Lower Level: Recreation/Media Room. Large Laundry/Storage/Utility Room. Entertainer's Dream Fenced Private Back Garden. Bonus New Furnace and A/C. Don't Miss The Chance To Make This Executive Townhouse Your New Home. Please use this link https://tours.prostudio.ca/3524eglintonavenuewestmissisaugaon
详情
- 上市时间: Wednesday, October 11, 2023
- 3D看房: View Virtual Tour for 3524 Eglinton Avenue W
- 城市: Mississauga
- 社区: Churchill Meadows
- 详细地址: 3524 Eglinton Avenue W, Mississauga, L5M 7P4, Ontario, Canada
- 厨房: Granite Counter, Breakfast Bar, B/I Oven
- 客厅: Open Concept, California Shutters
- 挂盘公司: Right At Home Realty - Disclaimer: The information contained in this listing has not been verified by Right At Home Realty and should be verified by the buyer.

