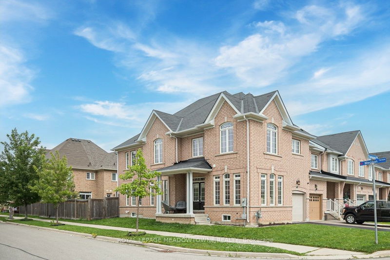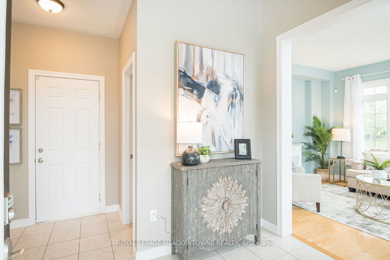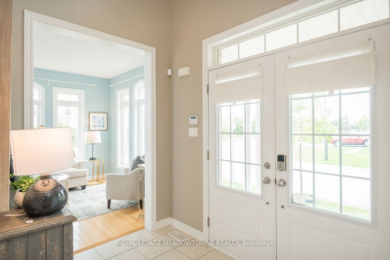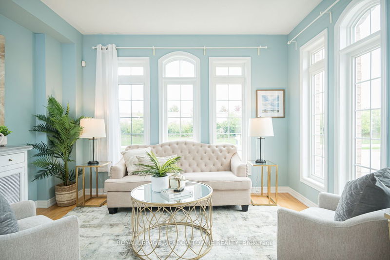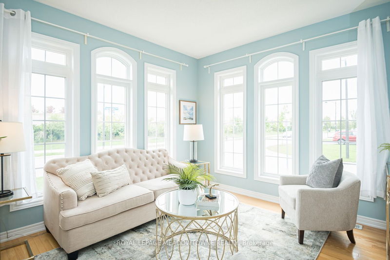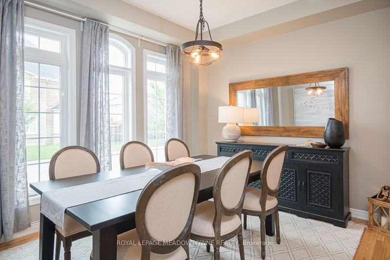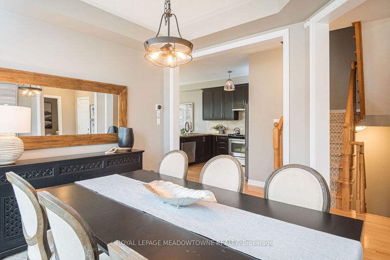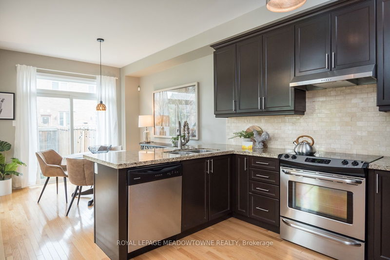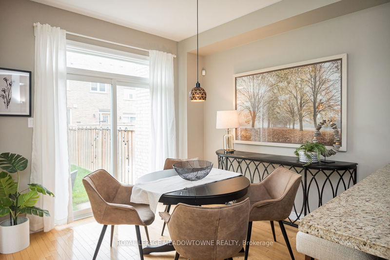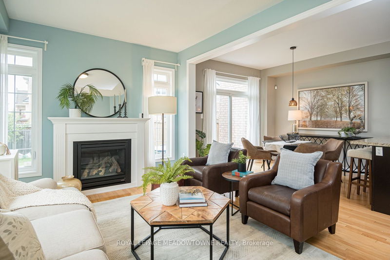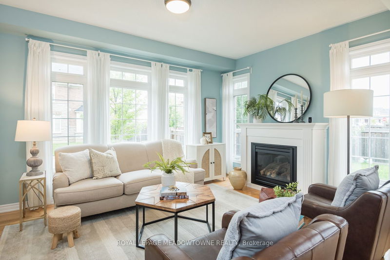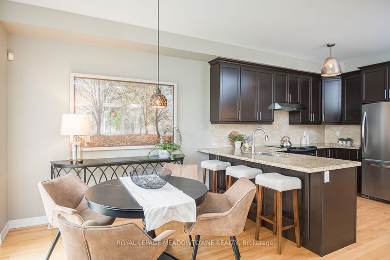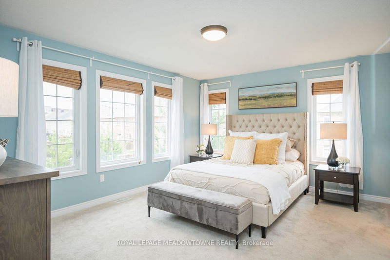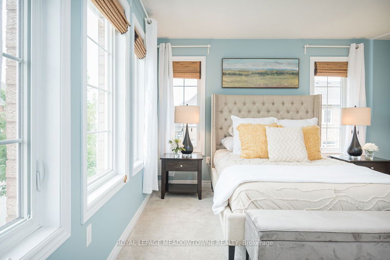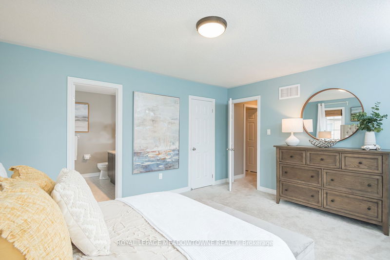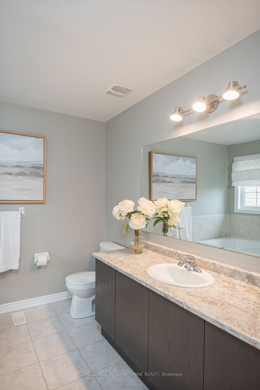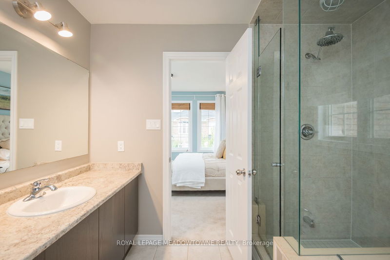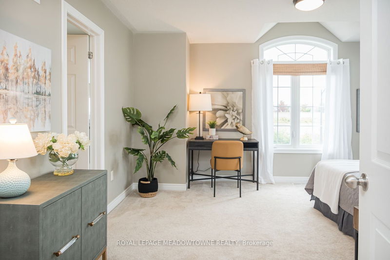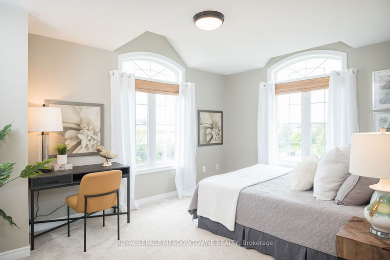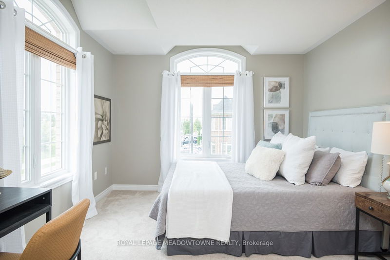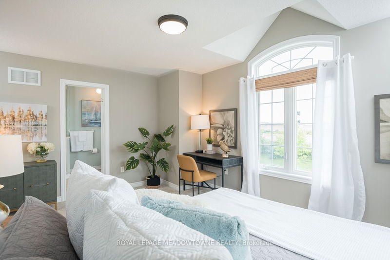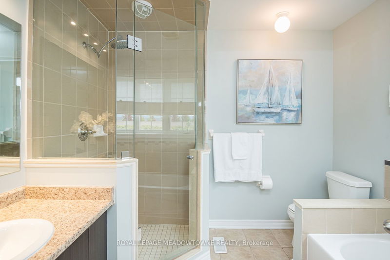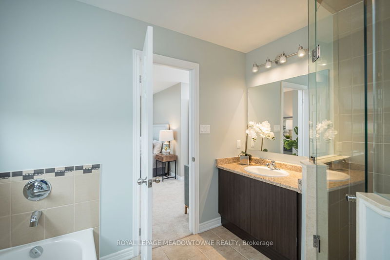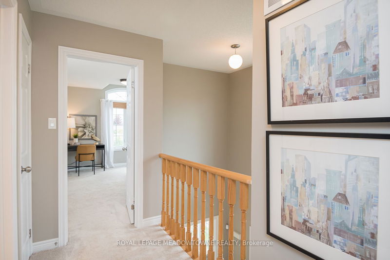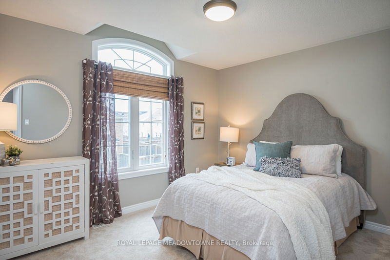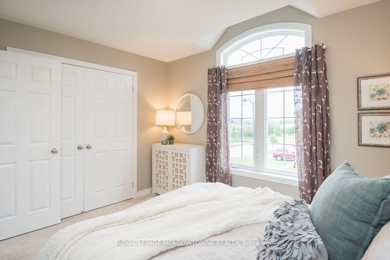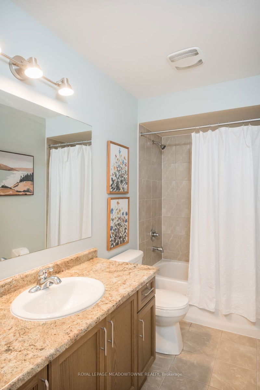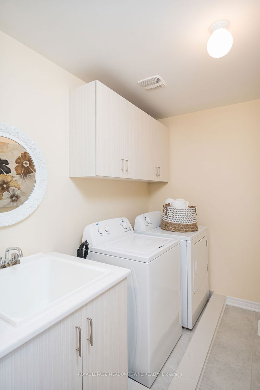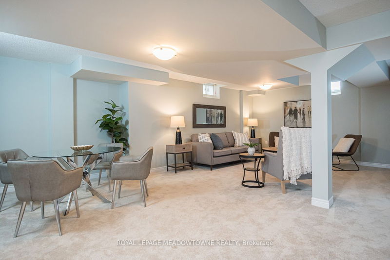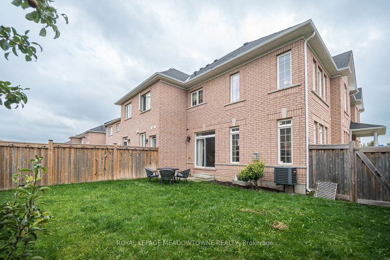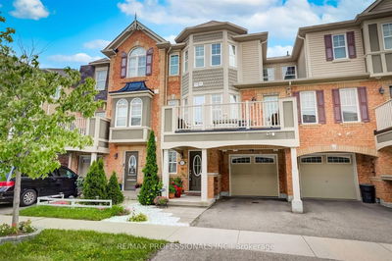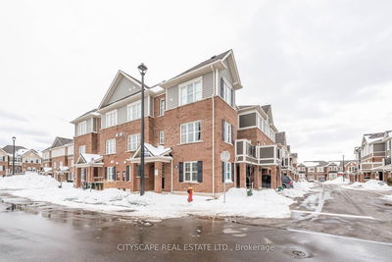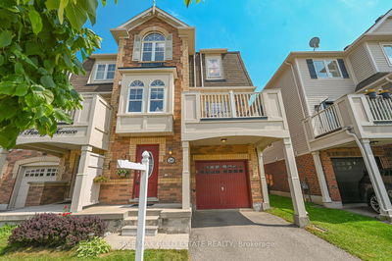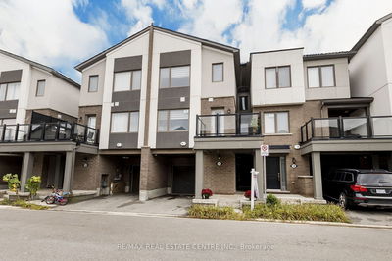RARELY OFFERED 2,278 sqft above grade one-of-a-kind 3-bedroom, 3 full bath, 9ft ceilings on main floor, end unit townhome. Enjoy the luxury of no condo fees, finished basement, located near parks, schools, multiple grocery stores and easy access to the hospital/downtown amenities. The fenced backyard with landscaping offers privacy; the covered front porch leads to a grand foyer. The kitchen boasts granite countertops, breakfast bar, natural stone backsplash, breakfast nook and access to the backyard. A distinct living room, formal dining and separate family room with gas fireplace, hardwood floors, so much natural light flooding in! All bedrooms have their own bathrooms, primary with XL walk-in & 4pc ensuite, additional main bath, bedroom 3 with its own ensuite & walk-in closet. The partially builder finished basement has a rec room with carpet. 3 car parking (garage and two-car driveway). Upgraded lighting, a 2022 furnace, and a cozy ambiance make this house a true gem.
详情
- 上市时间: Friday, August 25, 2023
- 3D看房: View Virtual Tour for 929 Transom Crescent
- 城市: Milton
- 社区: Willmott
- 交叉路口: Ashleton Blvd - Transom Cres
- 详细地址: 929 Transom Crescent, Milton, L9T 8K4, Ontario, Canada
- 家庭房: Main
- 厨房: Main
- 客厅: Main
- 挂盘公司: Royal Lepage Meadowtowne Realty - Disclaimer: The information contained in this listing has not been verified by Royal Lepage Meadowtowne Realty and should be verified by the buyer.

