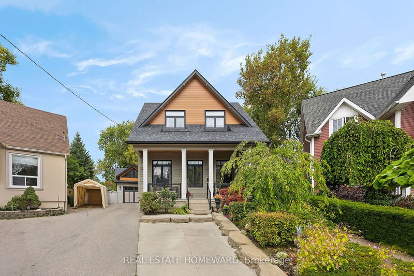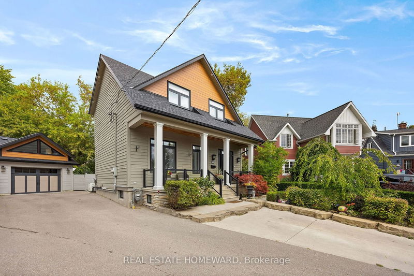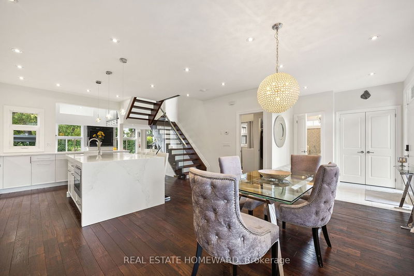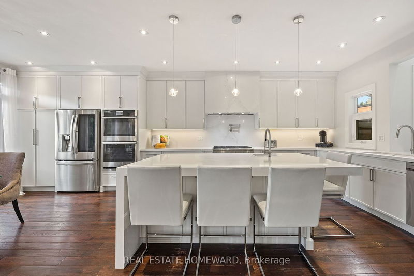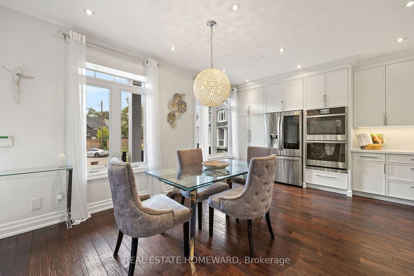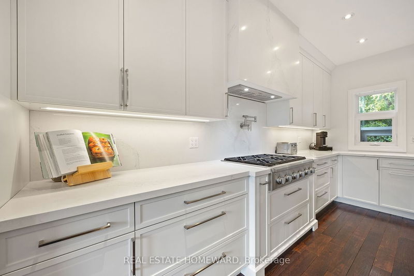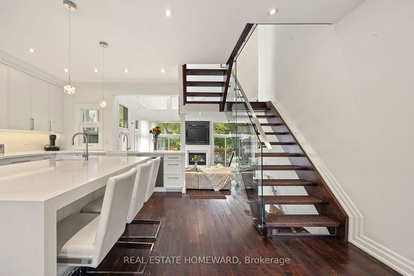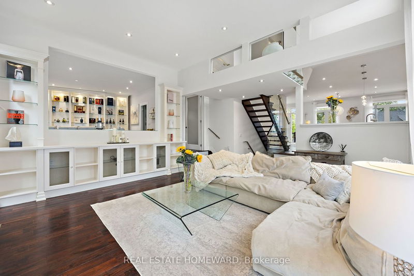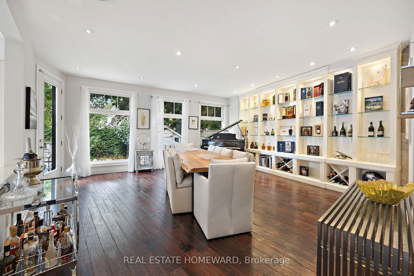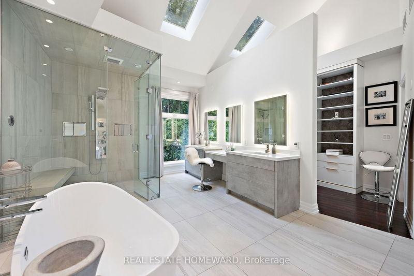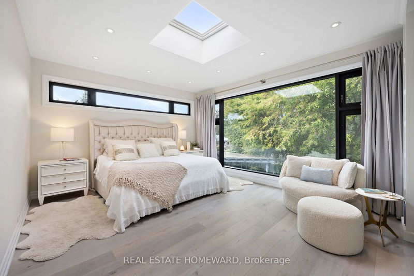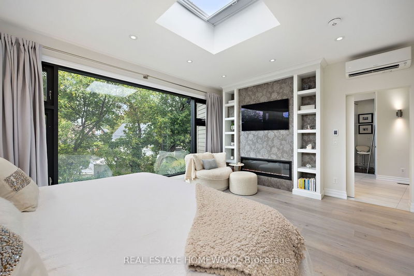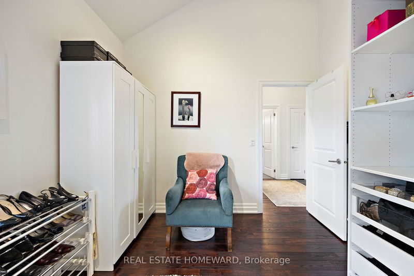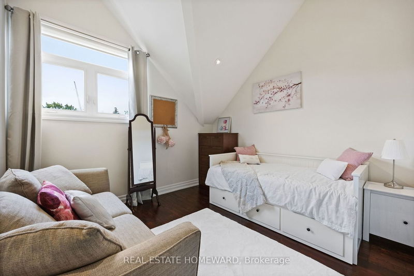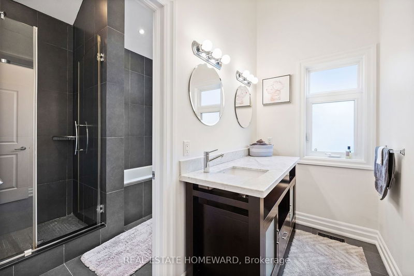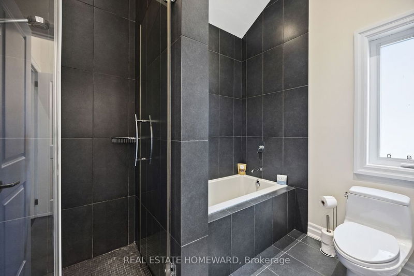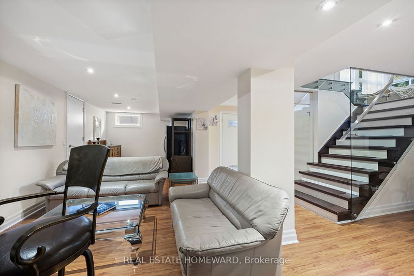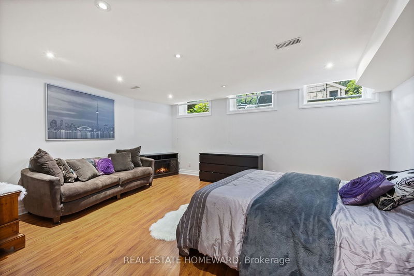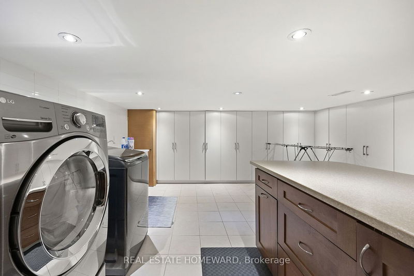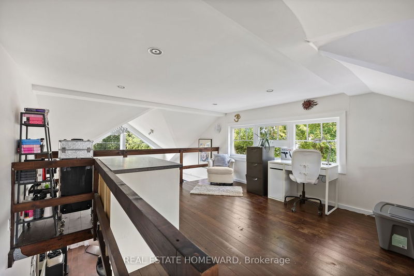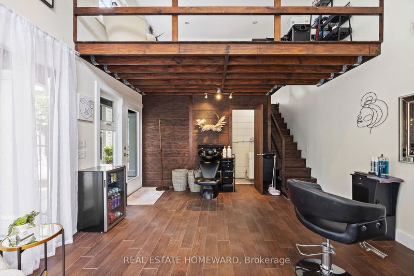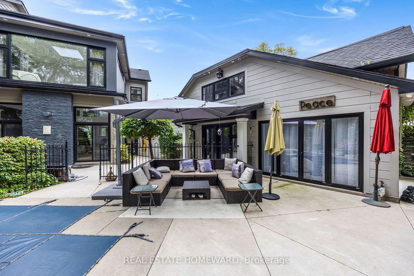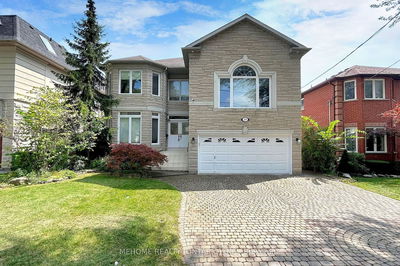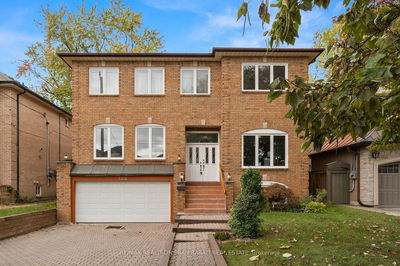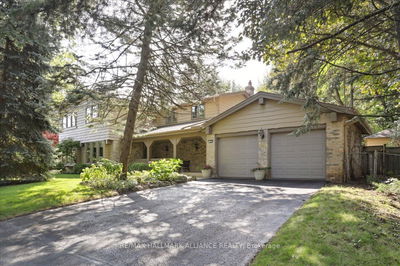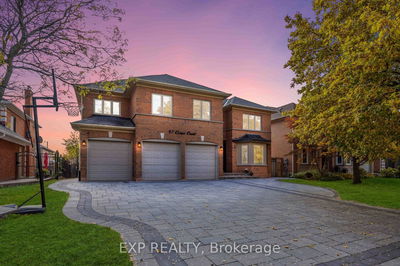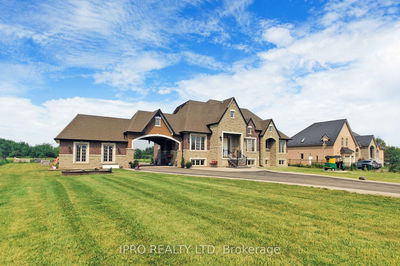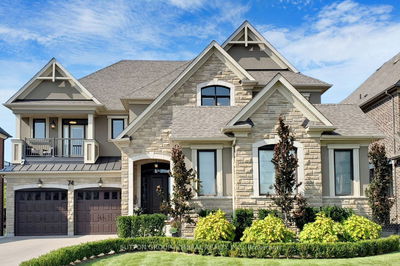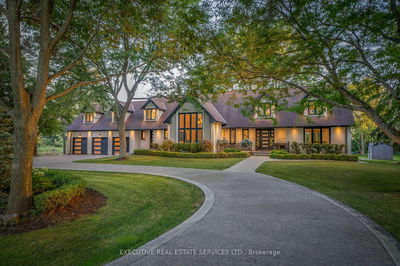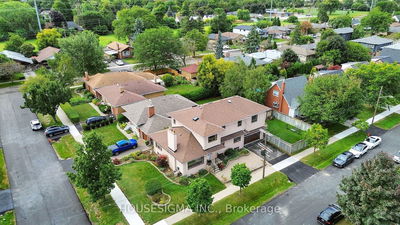Welcome to your dream home, a haven where luxury seamlessly blends with tranquility in this stunning 6-bed, 5-bath detached masterpiece. Nestled in the deceptive e expanse property in a peaceful cul-de-sac, this residence promises a lifestyle of unparalleled comfort and sophistication. A custom-built chef's kitchen, An oversized kitchen island. The living room adorned with a gas fireplace and floor-to-ceiling windows. The dining room featuring custom shelves. Main floor bedroom with ensuite. Fully landscaped backyard. 3 spacious bedrooms on 2nd floor. Luxurious Primary bedroom a king-sized retreat with floor to ceiling windows 5-peice ensuite, double sink vanity, 3 walk-in closets & heated floors. Basement with an extra-large bedroom (See attached Feature Sheet for details)
详情
- 上市时间: Tuesday, October 10, 2023
- 3D看房: View Virtual Tour for 20 Cochrane Court
- 城市: Toronto
- 社区: Stonegate-Queensway
- 详细地址: 20 Cochrane Court, Toronto, M8Z 3Z1, Ontario, Canada
- 客厅: Gas Fireplace, Large Window, Hardwood Floor
- 厨房: Custom Backsplash, Custom Counter, Hardwood Floor
- 挂盘公司: Real Estate Homeward - Disclaimer: The information contained in this listing has not been verified by Real Estate Homeward and should be verified by the buyer.

