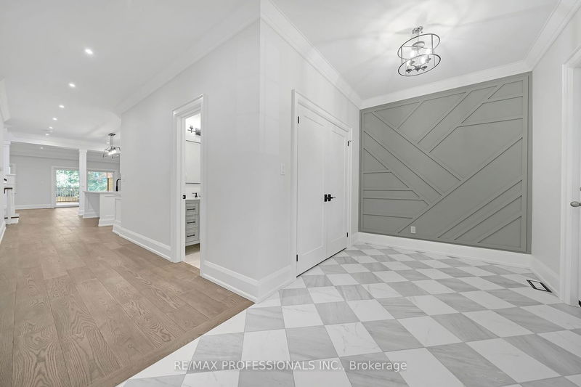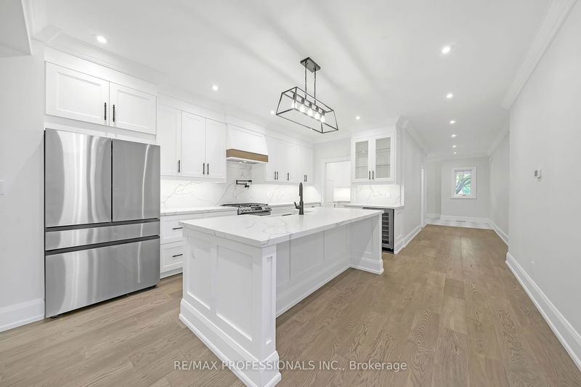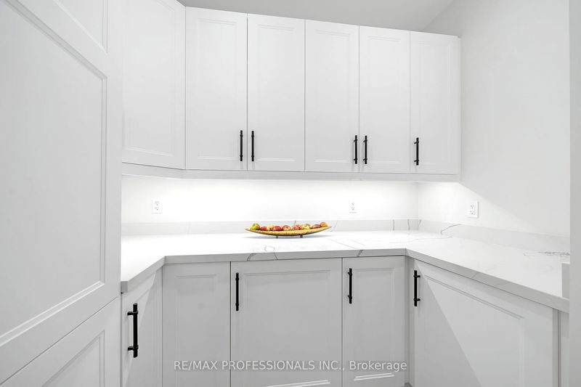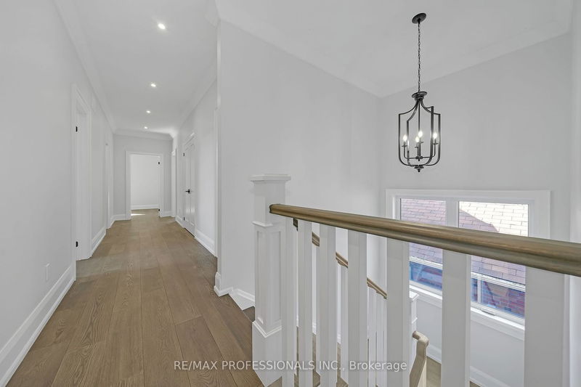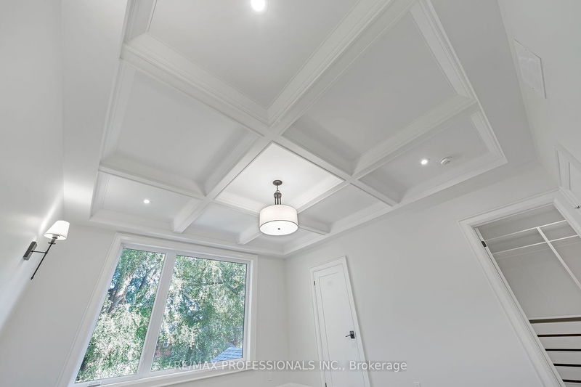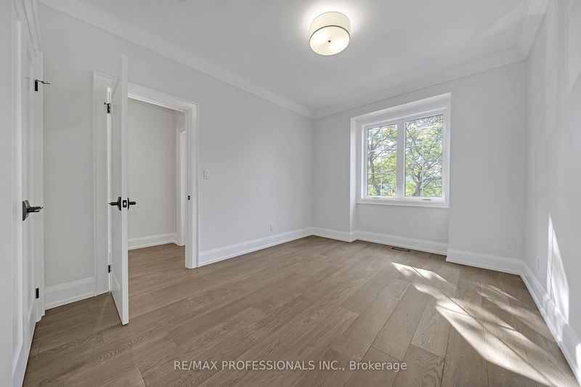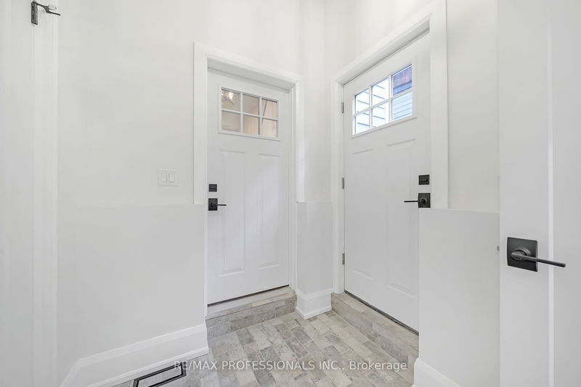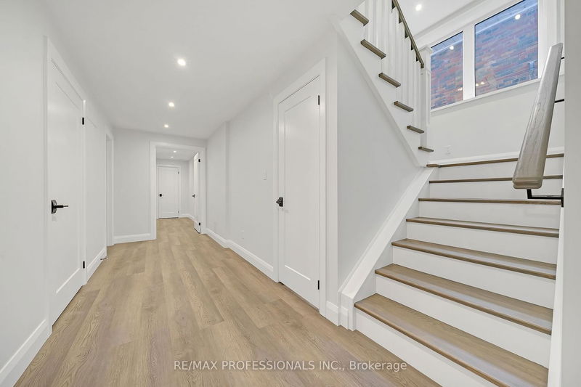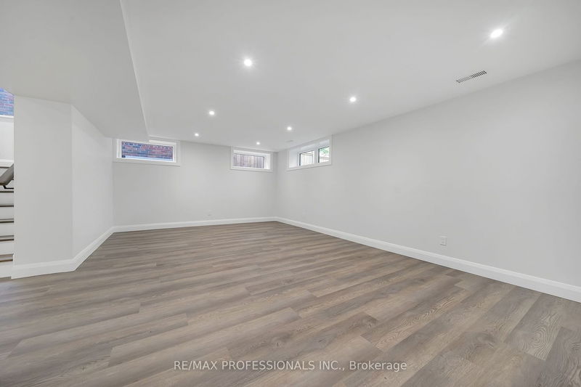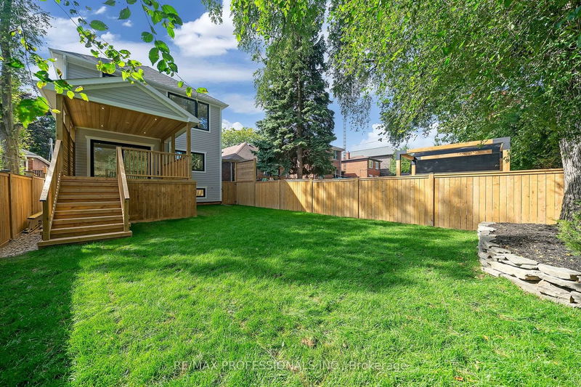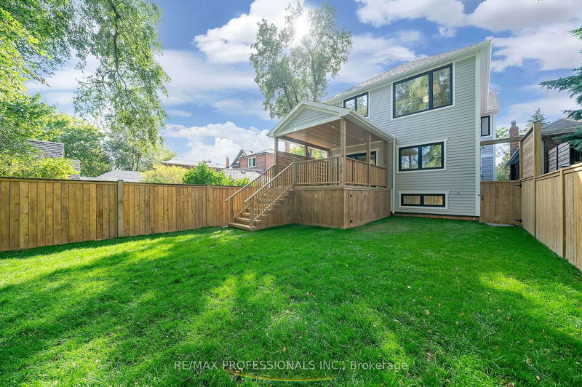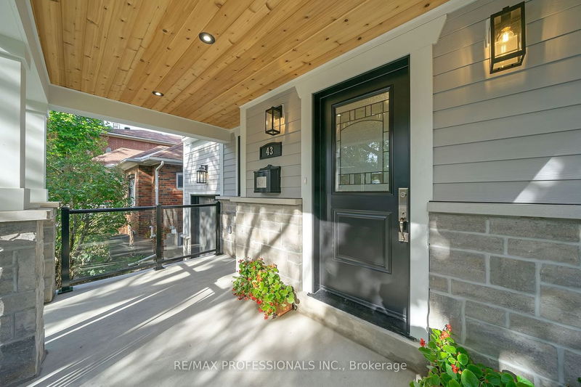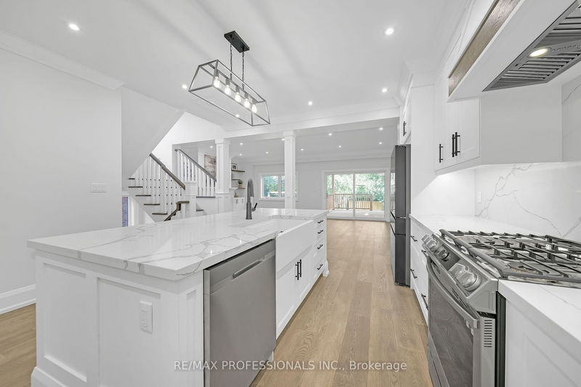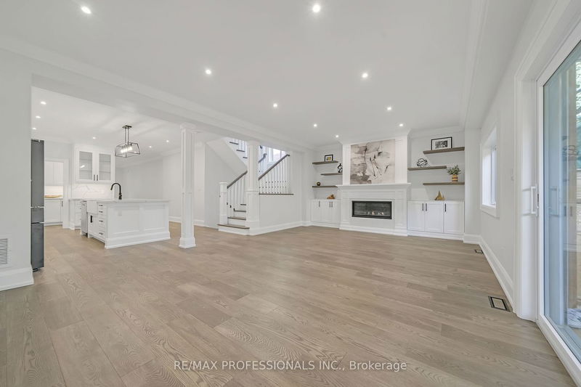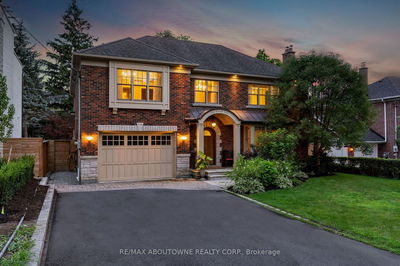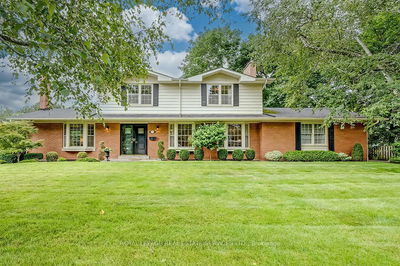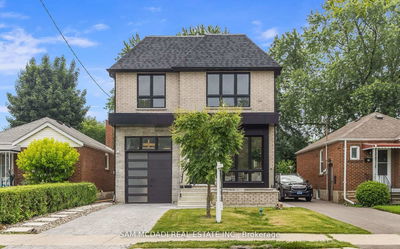300 Metres to the Lake!!! Brand new Craftsman Style Build. Come see the attention to detail! Enjoy Cooking and Gathering in the Stunning Kitchen: Custom Kitchen Cabinetry with Quartz countertops, Large walk-in Pantry, Pot Filler and Custom Rangehood. Master Bedroom with Coffered ceiling and 5 piece ensuite with oversized shower, heated floors, and standalone Tub. Large Walk-in closet with closet systems. Gas Fireplace with custom built-Ins in Family Room. Upstairs Bedroom with Ensuite, Perfect for In-Law Suite. Laundry Room on Second Floor with Granite Folding Counter, Sink and Cabinets for Extra Storage. Basement with 8' Ceilings and Large Rec Room. Potential for 2 Bedrooms in Basement. Beautifully Manicured Backyard Space with Mature Trees. Covered Back Deck with Pot Lights and Electrical for Ceiling Fan/Chandelier, Perfect for Entertaining! Steps to Lake Shore Restaurants,Shopping and Street Cars. Enjoy Skyline Views from Cliff Lumsdon and Rotary Peace Park 300 Metres away!
详情
- 上市时间: Thursday, September 28, 2023
- 3D看房: View Virtual Tour for 43 Ninth Street
- 城市: Toronto
- 社区: New Toronto
- 详细地址: 43 Ninth Street, Toronto, M8V 3E2, Ontario, Canada
- 厨房: Quartz Counter, Stainless Steel Appl, Breakfast Bar
- 家庭房: Combined W/Dining, Gas Fireplace, B/I Bookcase
- 挂盘公司: Re/Max Professionals Inc. - Disclaimer: The information contained in this listing has not been verified by Re/Max Professionals Inc. and should be verified by the buyer.



