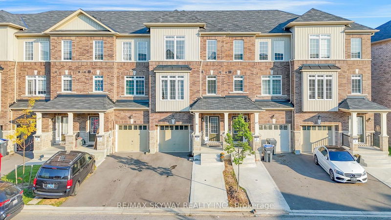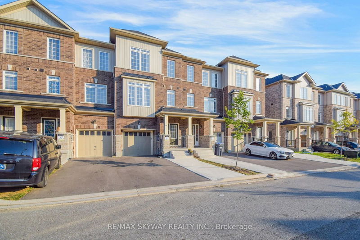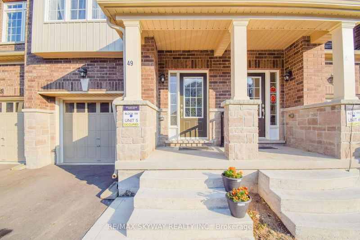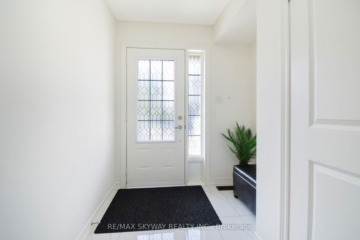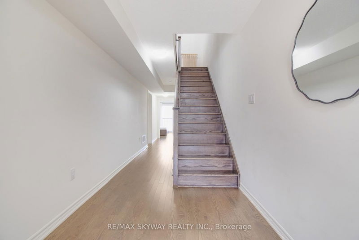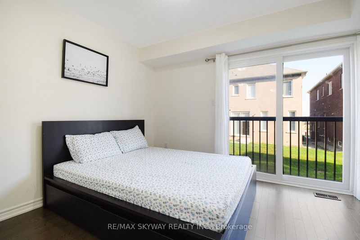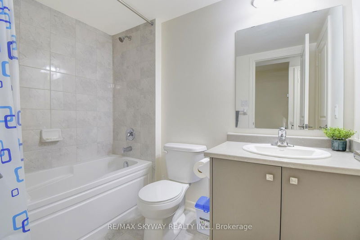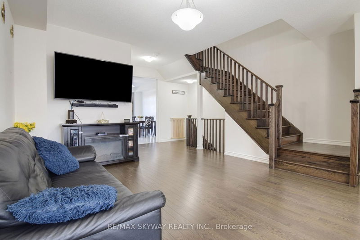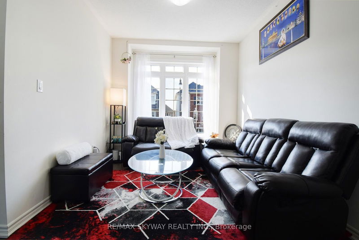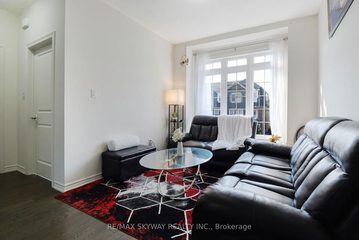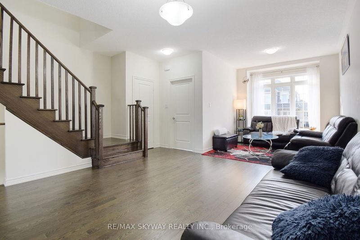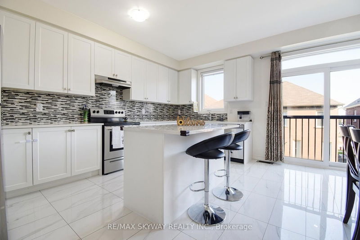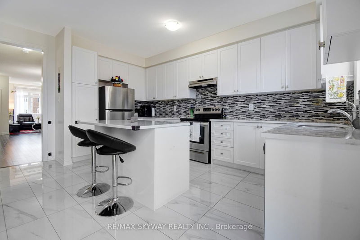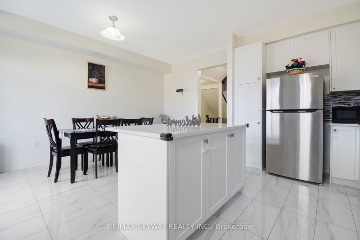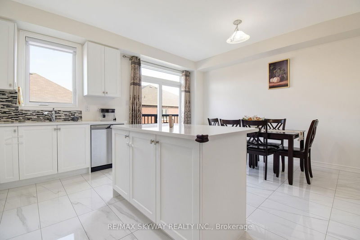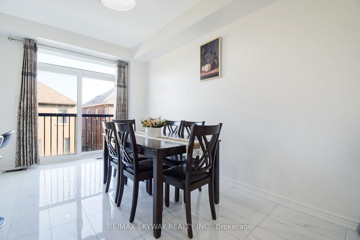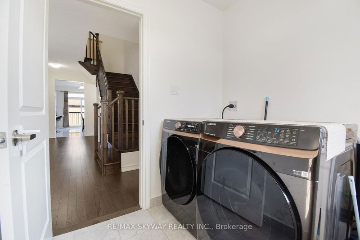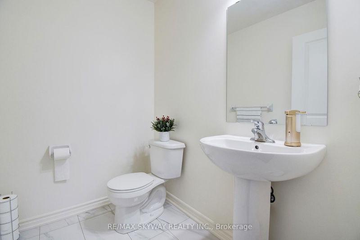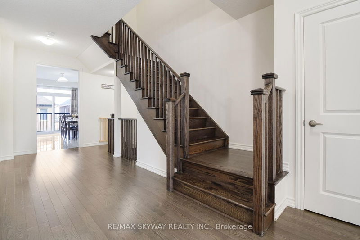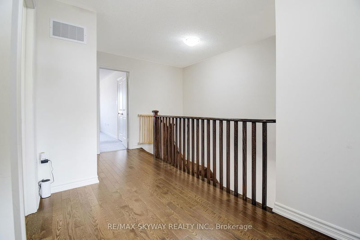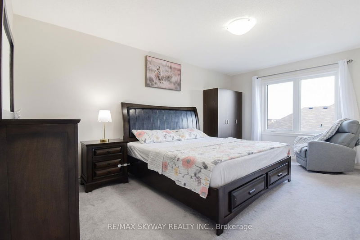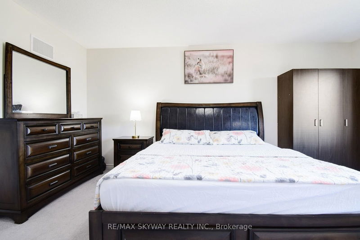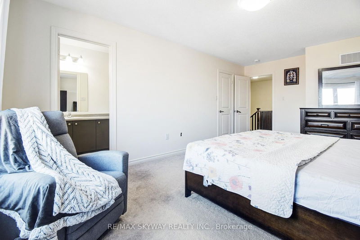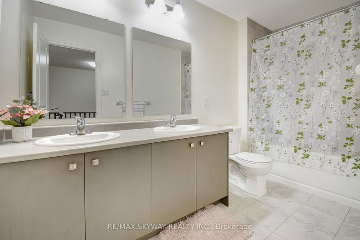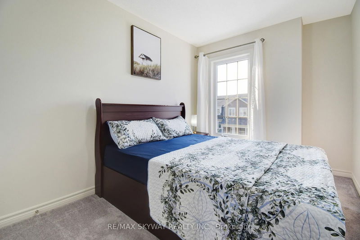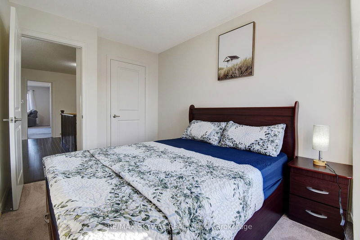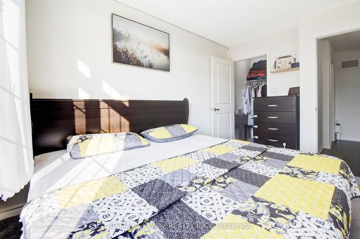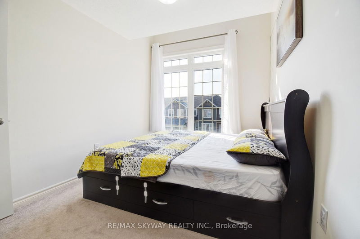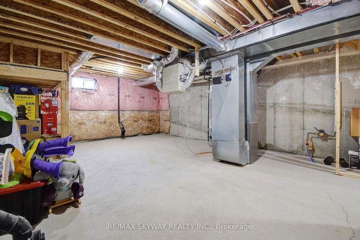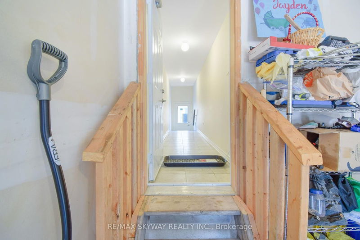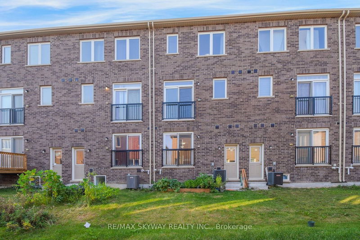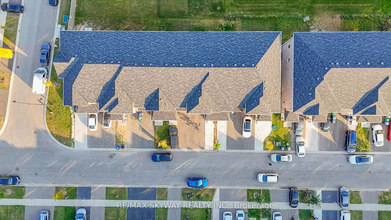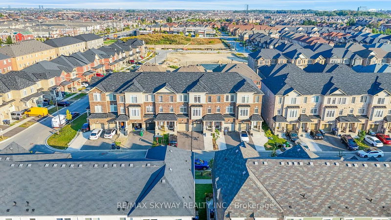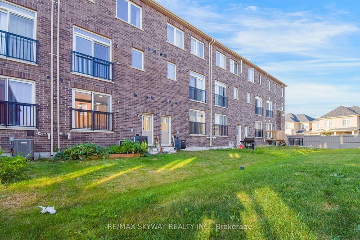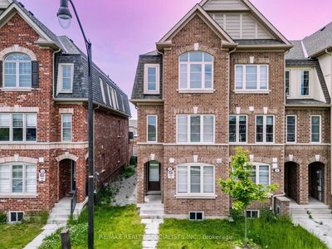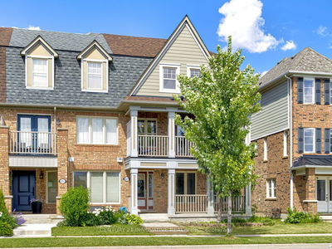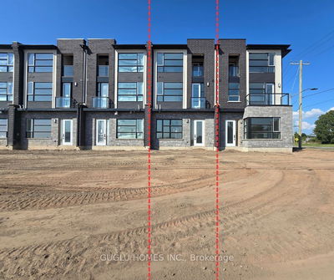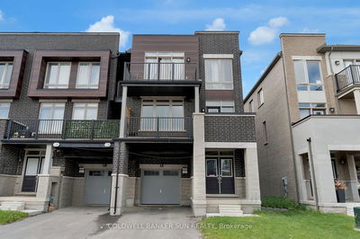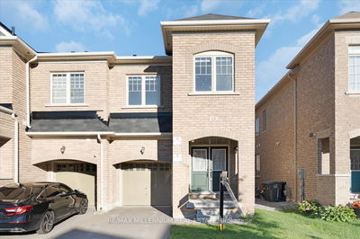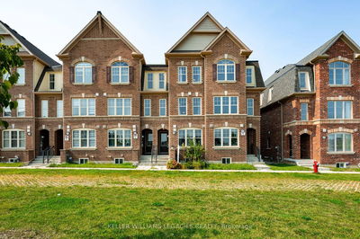Built in 2021 by Stanford Homes, this stunning 4-storey townhome offers over 2,000 sq ft of beautifully designed living space, filled with natural light from every angle. With 9'Ft Ceiling on the Main Floor, The home boasts 4 spacious bedrooms and 3.5 stylish bathrooms, including a main-floor bedroom with a full bath and separate entrance, offering flexible living arrangements. The elegant formal living room and gourmet kitchen, featuring stainless steel appliances and quartz countertops, and hardwood flooring throughout are perfect for entertaining. For added convenience, the upper-level laundry is a great feature. The basement is unfinished, ready for your personal touch, and has the potential for a separate rental unit. Additional highlights include a 3-carparking space on the extended driveway, and no sidewalk in front of the property. Ideal for large families seeking both style and space in a well-maintained home.
详情
- 上市时间: Wednesday, October 09, 2024
- 城市: Brampton
- 社区: Northwest Brampton
- 交叉路口: Creditview & Wanless
- 详细地址: 49 Stewardship Road, Brampton, L7A 4E9, Ontario, Canada
- 家庭房: Hardwood Floor
- 厨房: Quartz Counter, O/Looks Backyard, Centre Island
- 挂盘公司: Re/Max Skyway Realty Inc. - Disclaimer: The information contained in this listing has not been verified by Re/Max Skyway Realty Inc. and should be verified by the buyer.

