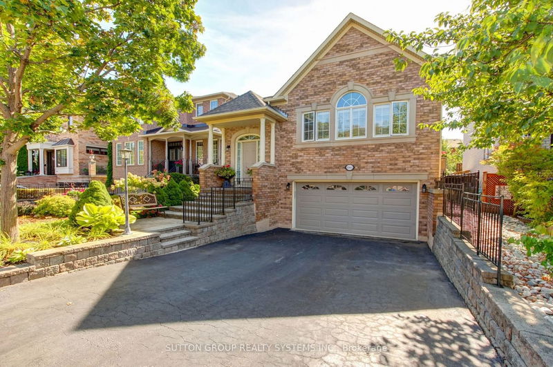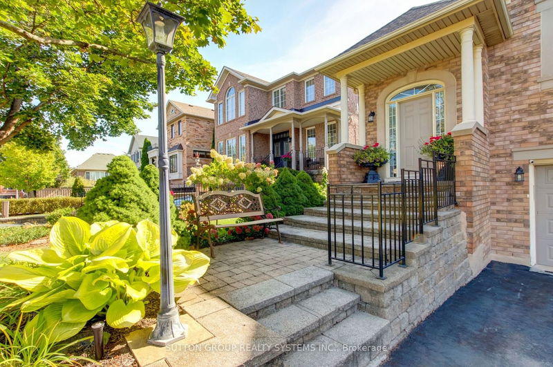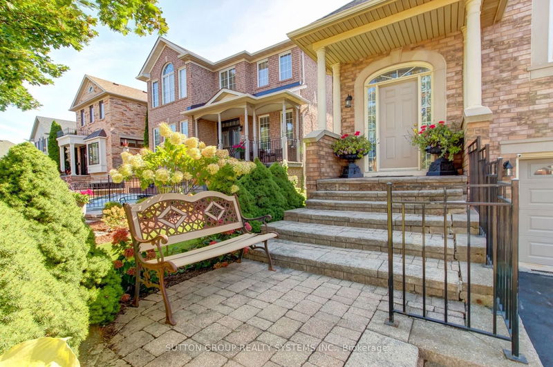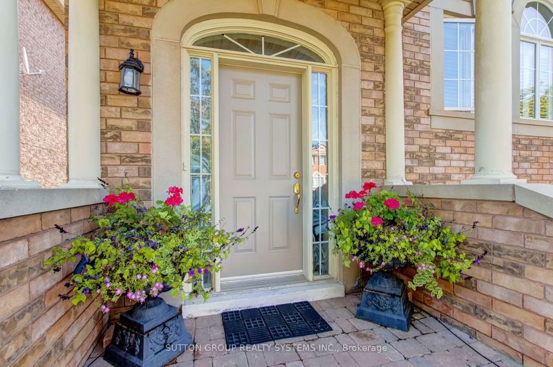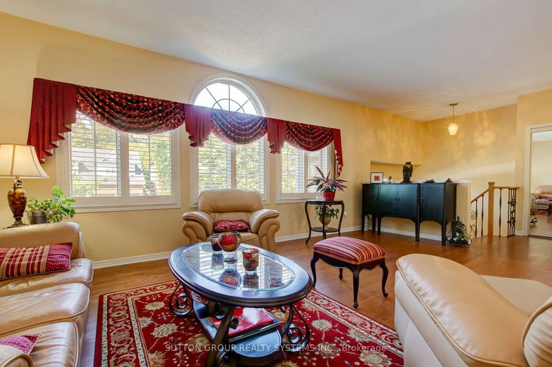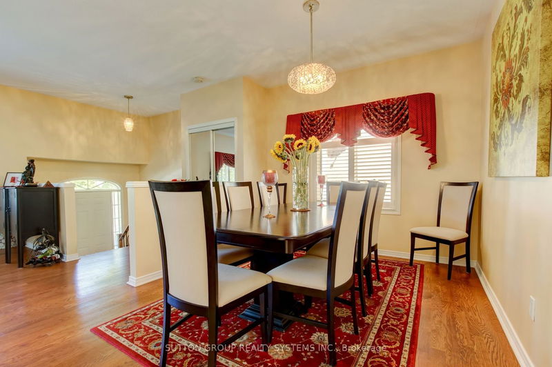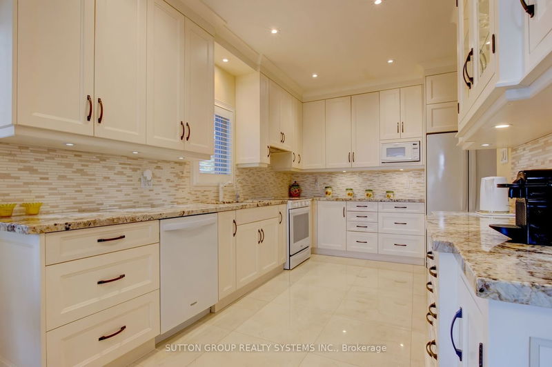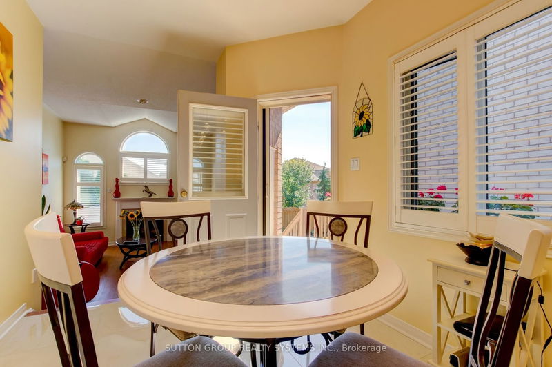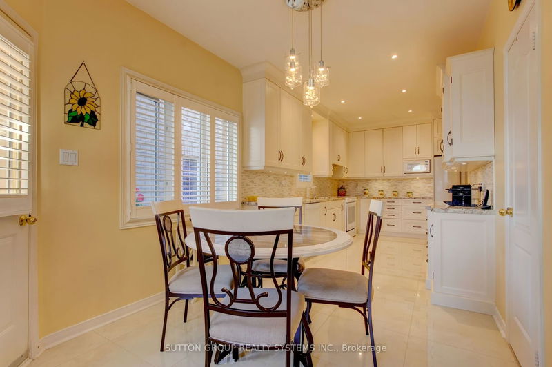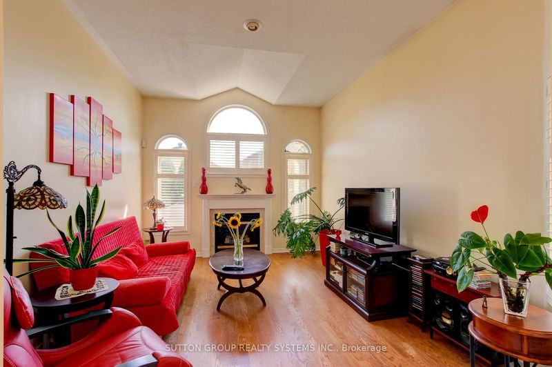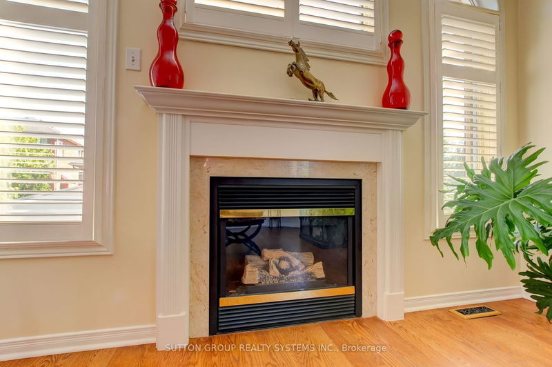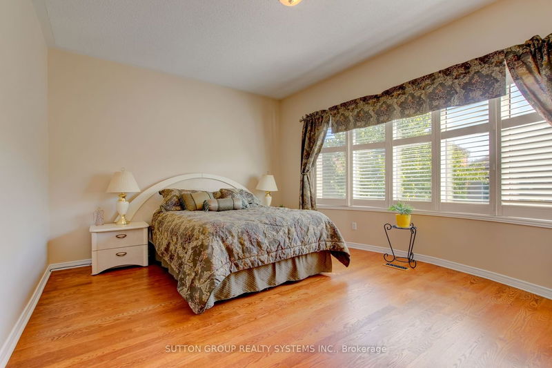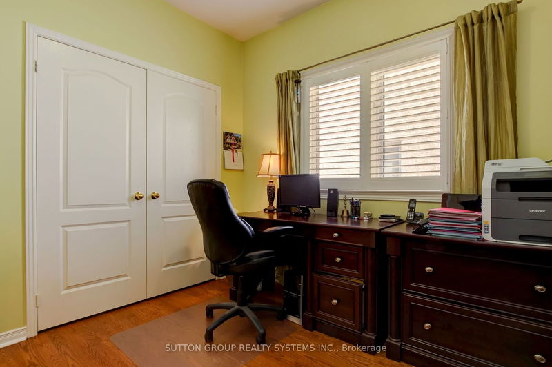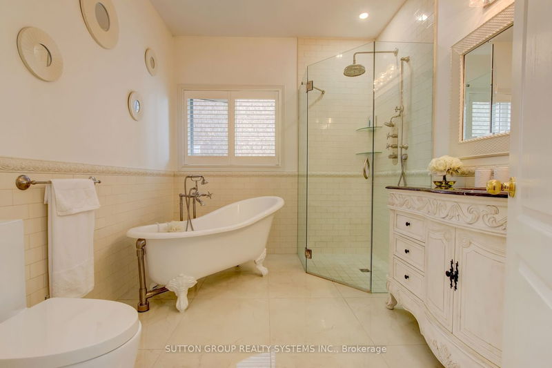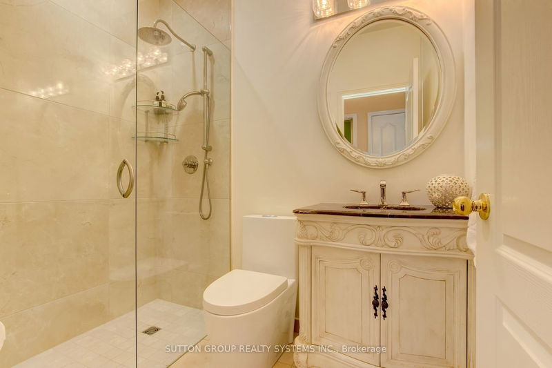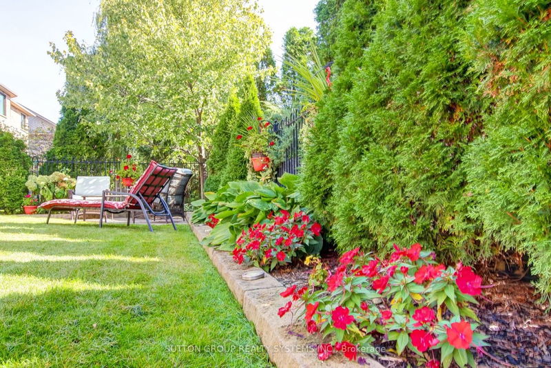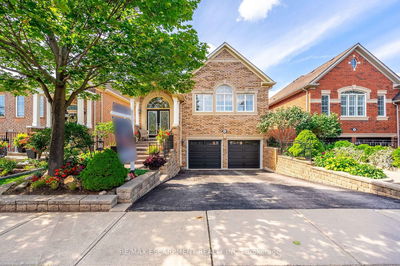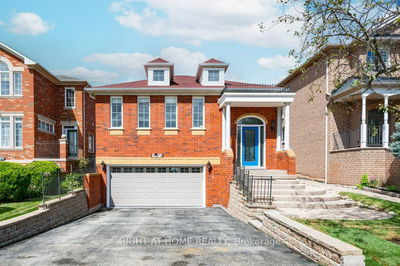Spectacular raised bungalow on quiet street in West Oak Trails. Totally renovated with beautiful, detailed finishes. Approx. 2800 sq feet of finished living space. Open concept LR/DR with big windows leading to gorgeous, custom kitchen with breakfast area, Walk-out to balcony and overlooking family room. 9' ceilings on main floor. Primary bedroom has 4pc ensuite, walk-in closet and overlooking backyard. Finished open concept basement with separate entrance, large above grade windows with LR, DR, Kit, Bedroom and 3-pc bath, perfect for in-law suite. 2 entrances from garage to main floor and basement. All 3 baths and bsmnt kitchen with heated flooring. Fully fenced and professionally landscaped serene backyard with many shrubs, flowers and gazebo on concrete patio. Close to Walking trails, parks, schools, hospital, shopping and major highways.
详情
- 上市时间: Wednesday, September 27, 2023
- 3D看房: View Virtual Tour for 2162 Nightingale Way
- 城市: Oakville
- 社区: West Oak Trails
- 交叉路口: Third Line / West Oak Trails
- 详细地址: 2162 Nightingale Way, Oakville, L6M 3R9, Ontario, Canada
- 客厅: Open Concept, Hardwood Floor, California Shutters
- 厨房: Porcelain Floor, Granite Counter, Porcelain Floor
- 家庭房: Gas Fireplace, Vaulted Ceiling, Hardwood Floor
- 客厅: Above Grade Window, Open Concept, Laminate
- 厨房: Above Grade Window, Quartz Counter, Heated Floor
- 挂盘公司: Sutton Group Realty Systems Inc. - Disclaimer: The information contained in this listing has not been verified by Sutton Group Realty Systems Inc. and should be verified by the buyer.



