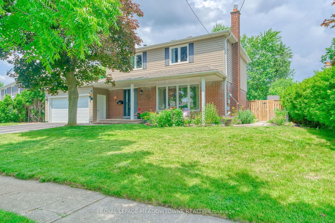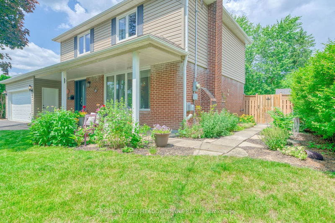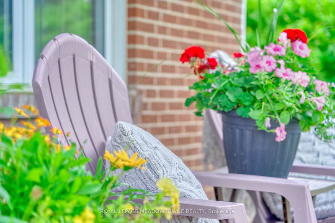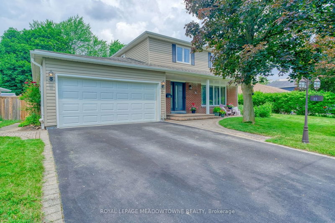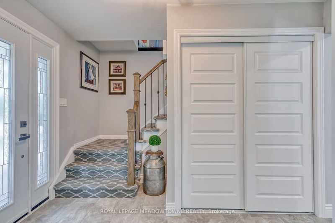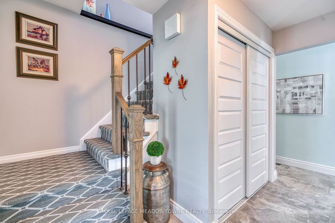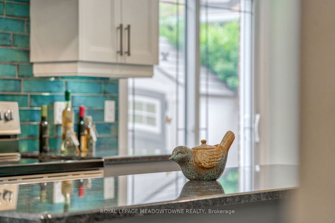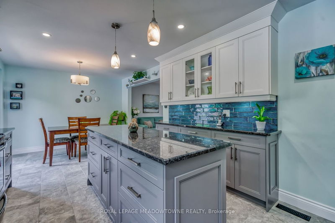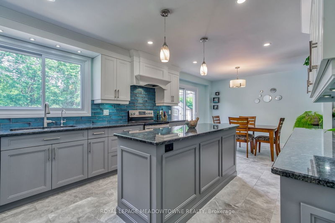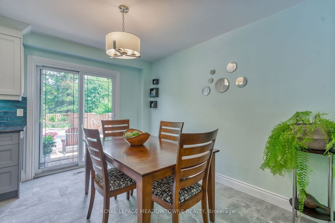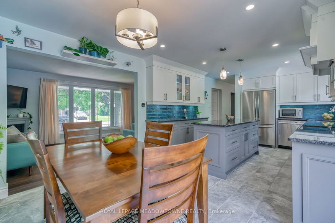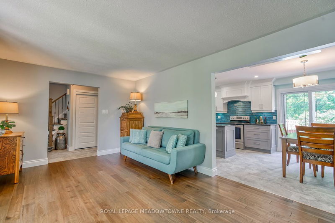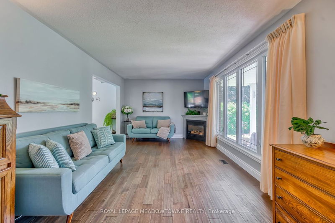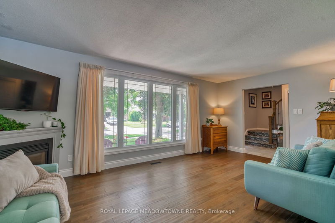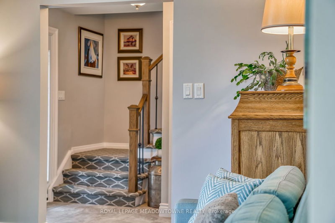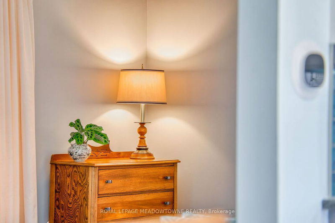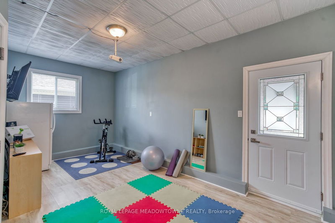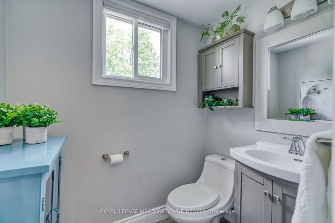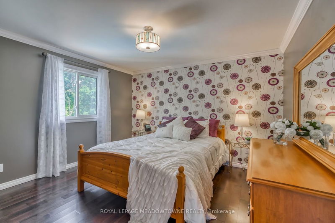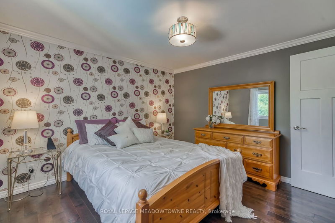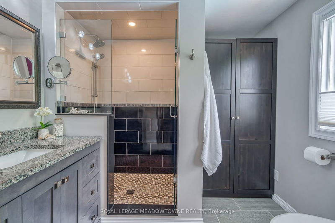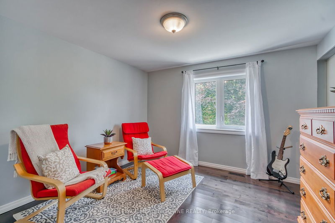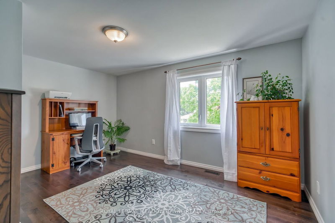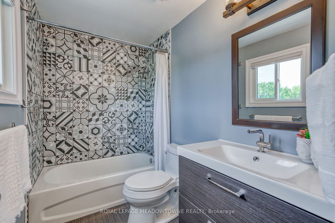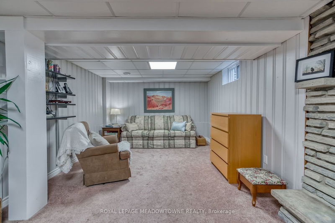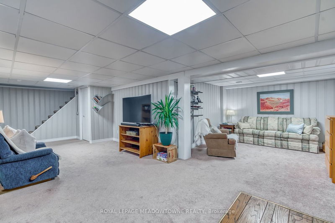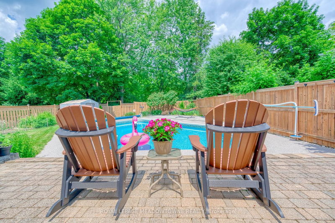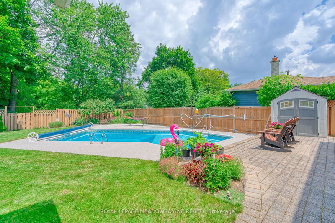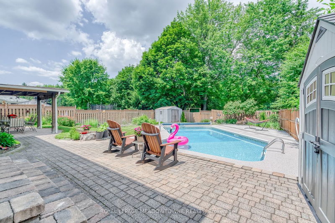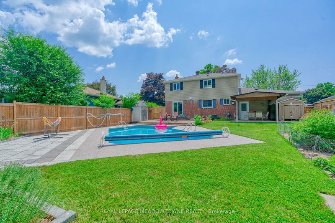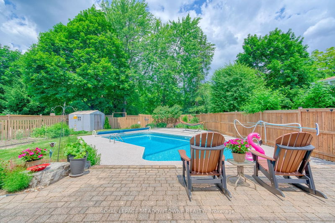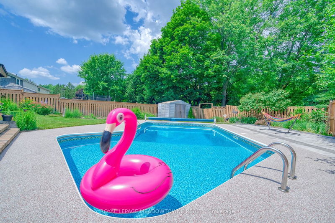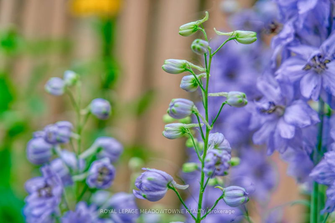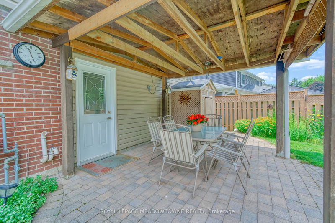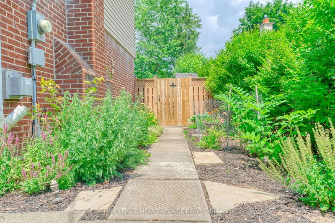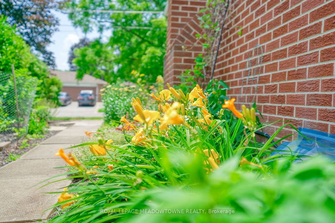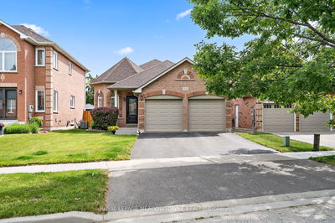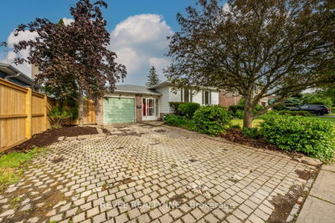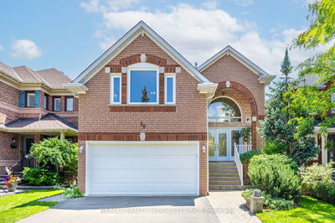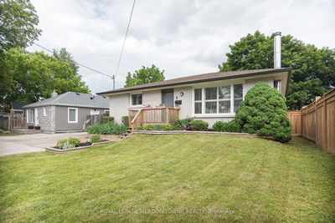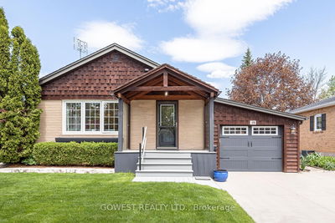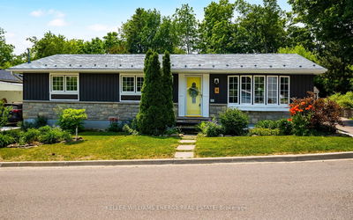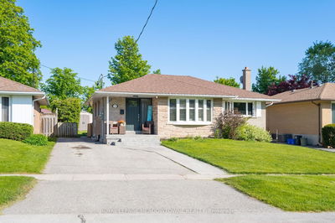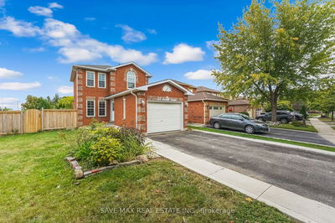Welcome to this unique neighbourhood/location backing onto ravine & steps to hungry hollow & walking trails. this professionally renovated home is set on large private lot & showcased on quiet family friendly tree lined street. Inspired by the backyard oasis & pool setting, the Custom Kitchen is a chef's dream boasting granite counter tops, pot lights & centre island, ceramic flr & is open concept to the dining rm with walkout to yard. Large sunfilled living room w/gas fireplace & Main flr Exercise room with walkout to yard. Enlarged Primary bedroom (originally 4br home) features his/hers closets, 3pc ensuite, hardwood flrs & overlooks yard, 2 other bedrooms & add'l 4pc bath complete the upper level. Finished basement boasts rec room w/fireplace & open concept to sitting room offering possibilities to convert to 4th bedroom. No need for a cottage, this private, ravine setting with large inground pool & plenty of yard space is perfect for outdoor gatherings, gardening or relaxation
详情
- 上市时间: Thursday, July 06, 2023
- 3D看房: View Virtual Tour for 31 Fagan Drive
- 城市: Halton Hills
- 社区: Georgetown
- 详细地址: 31 Fagan Drive, Halton Hills, L7G 4P4, Ontario, Canada
- 厨房: Renovated, Centre Island, Custom Backsplash
- 客厅: Hardwood Floor, Fireplace, Picture Window
- 挂盘公司: Royal Lepage Meadowtowne Realty - Disclaimer: The information contained in this listing has not been verified by Royal Lepage Meadowtowne Realty and should be verified by the buyer.

