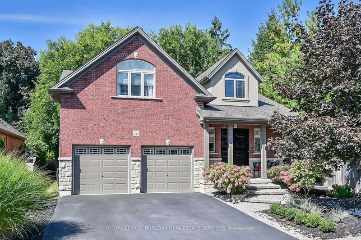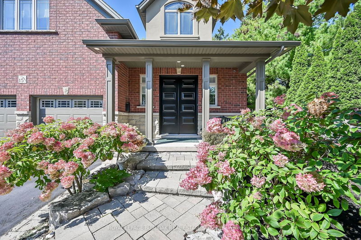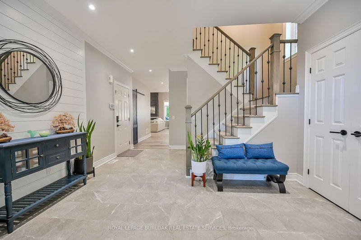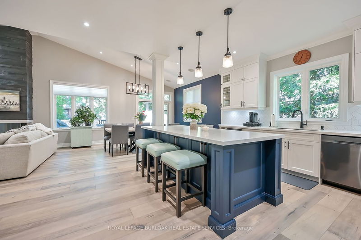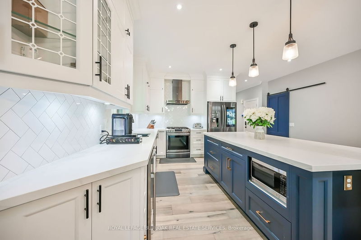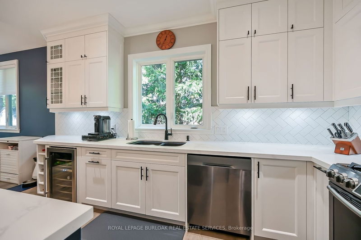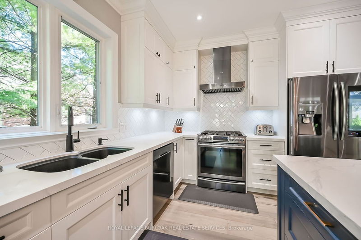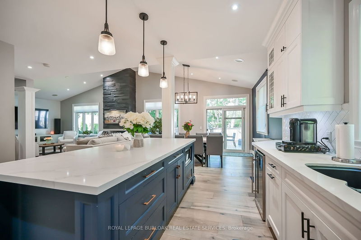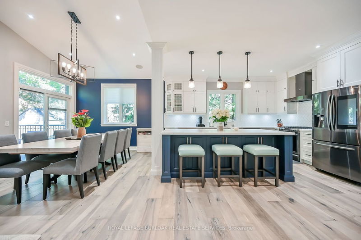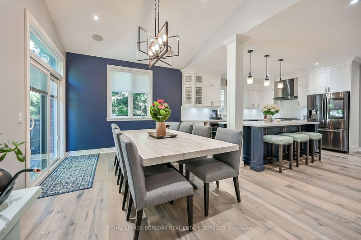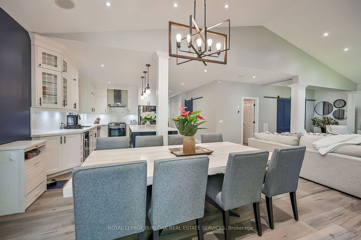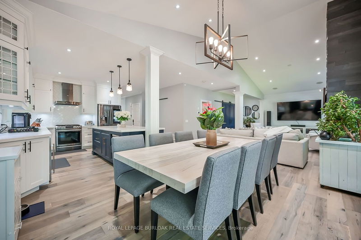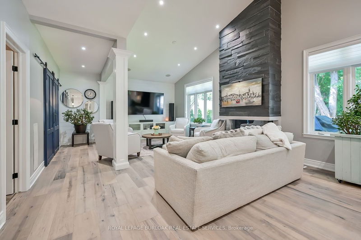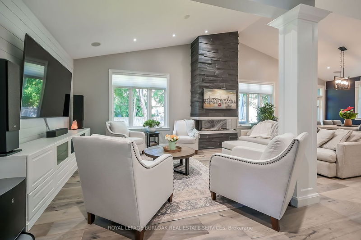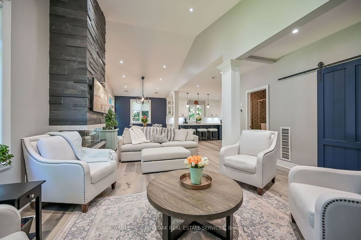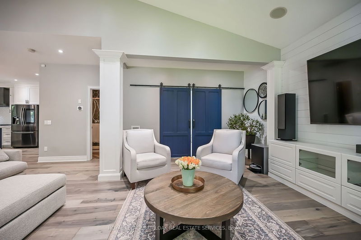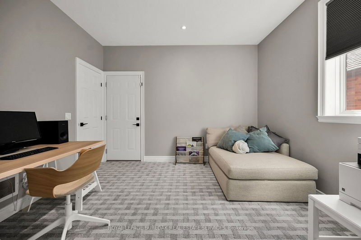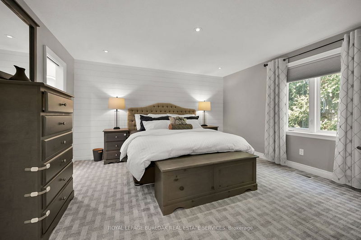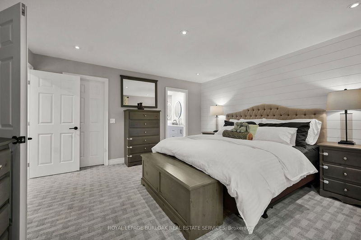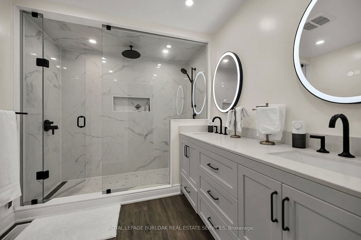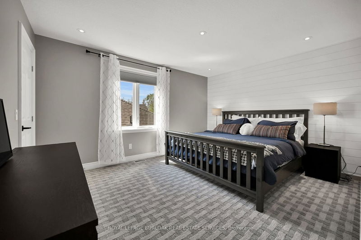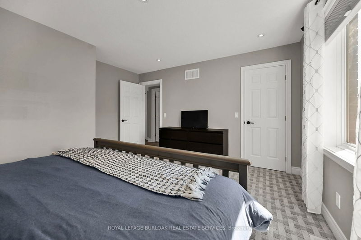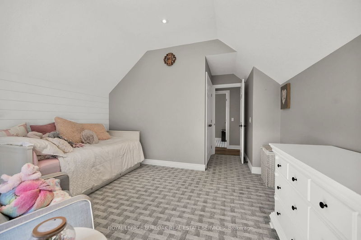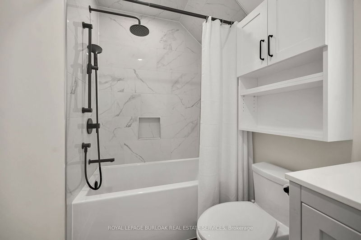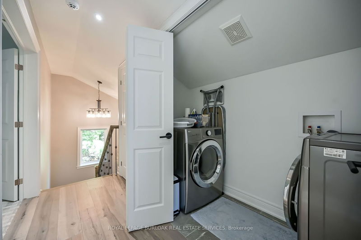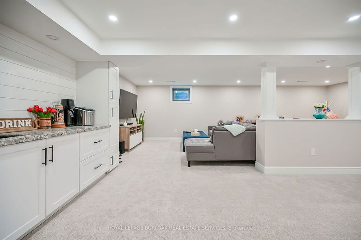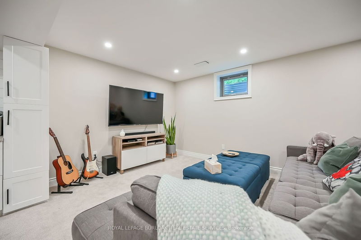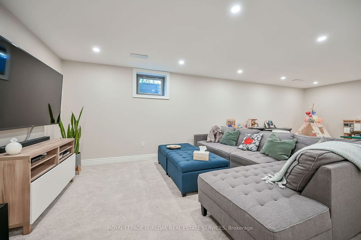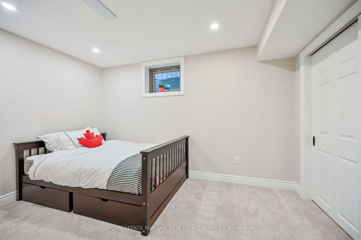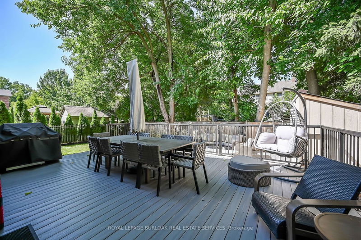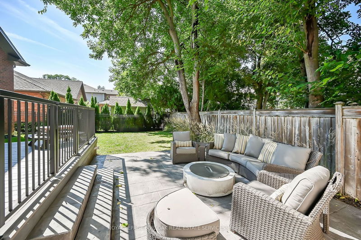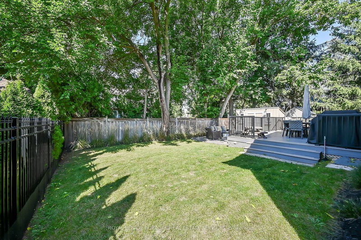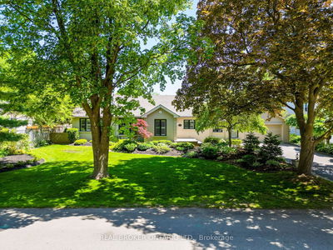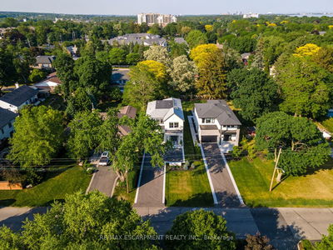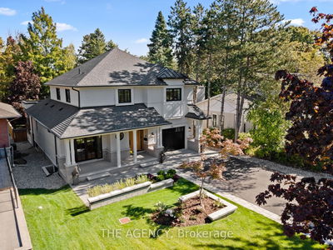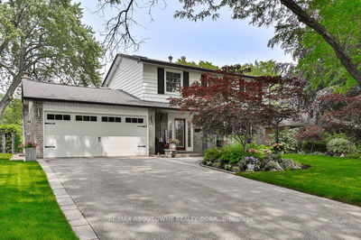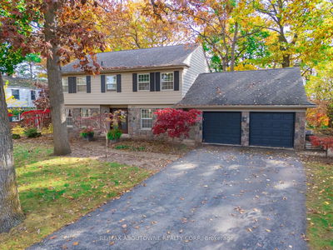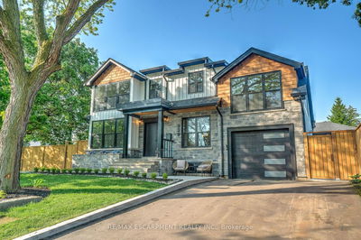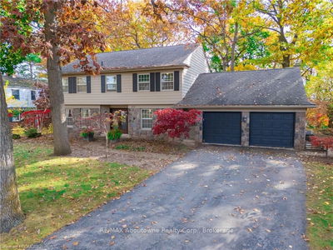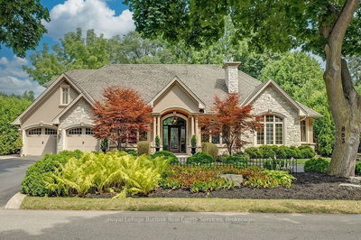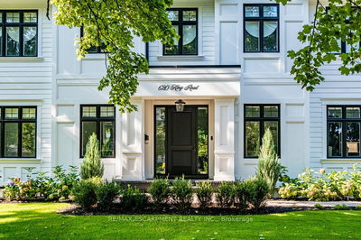Prestigious, private enclave of executive detached homes in desirable Aldershot. 4+1 bedrm, 4 bath, beautifully renovated top to bottom. Open concept design w/ vaulted ceilings & lrg windows makes this the perfect entertaining home. Custom kitchen w/ white cabinetry, lrg island, quartz counters, S/S appliances, a pantry closet behind a rolling barn door. Spacious dining area & great rm w/ flr to ceiling stone FP, perfect for family gathering. Main floor bedrm (currently used as an office) & a 3pc washrm. 2nd flr has 3 lrg bedrms & laundry. The primary bedrm w/ walk-in closet & newly renovated ensuite. 2nd bathrm also recently renovated. Professionally finished basement in past 2 years. Lrg recrm w/ pot lights, wet bar, bedrm/office, 3-piece washrm, walk-in storage closet. Nicely landscaped lot w/ a lrg composite deck, stamped concrete patio w/ gas firepit & shed. Attention to detail throughout. Located mins to the lakefront, marina, hwy access, GO train, golf club, parks & amenities.
详情
- 上市时间: Monday, September 25, 2023
- 3D看房: View Virtual Tour for 15-976 Shadeland Avenue
- 城市: Burlington
- 社区: LaSalle
- Major Intersection: Plains Rd E/ Shadeland Ave
- 详细地址: 15-976 Shadeland Avenue, Burlington, L7T 2M5, Ontario, Canada
- 厨房: Ground
- 挂盘公司: Royal Lepage Burloak Real Estate Services - Disclaimer: The information contained in this listing has not been verified by Royal Lepage Burloak Real Estate Services and should be verified by the buyer.

