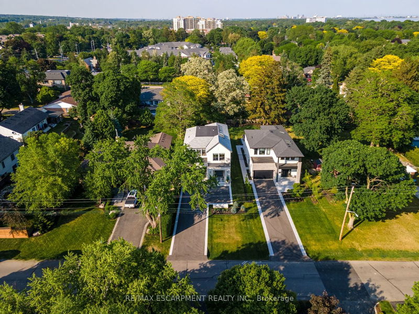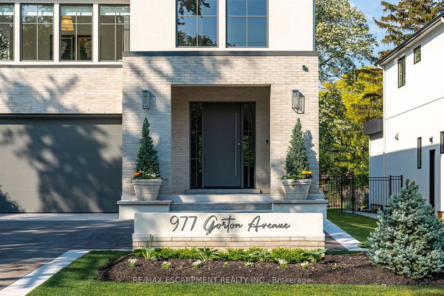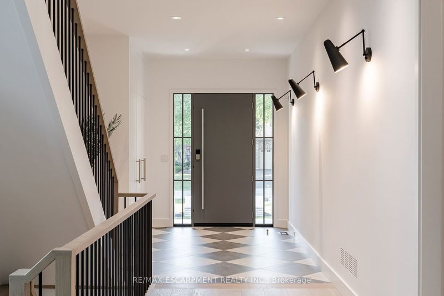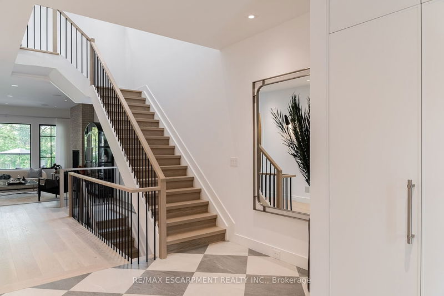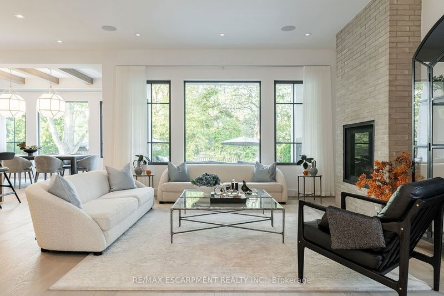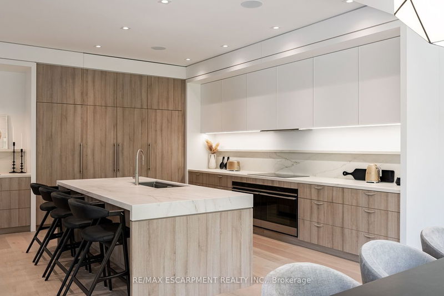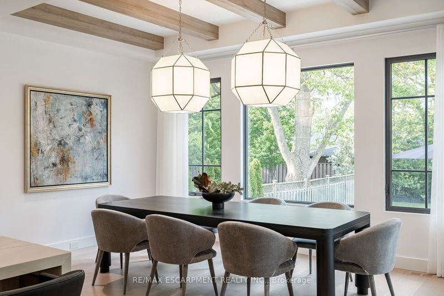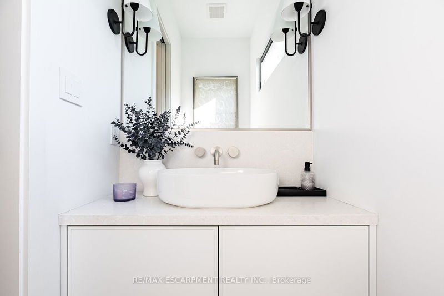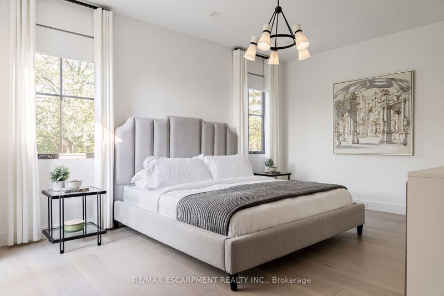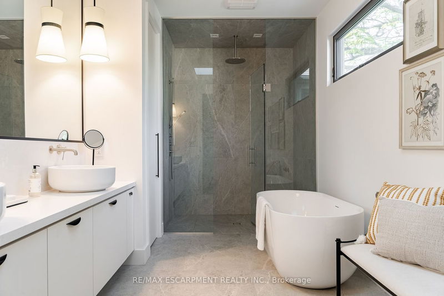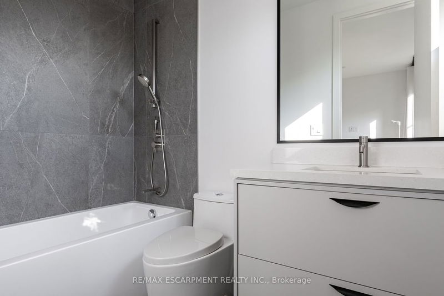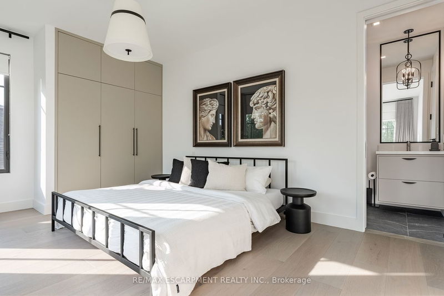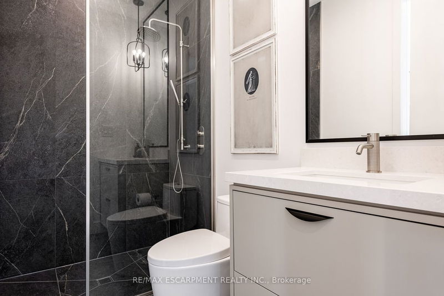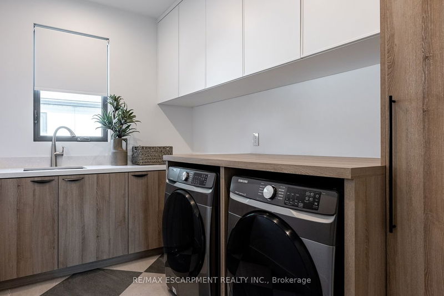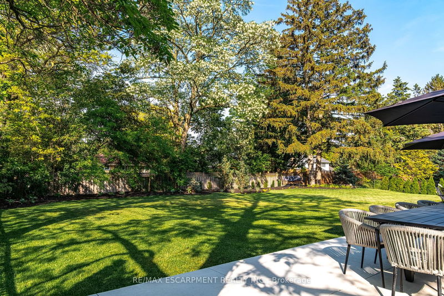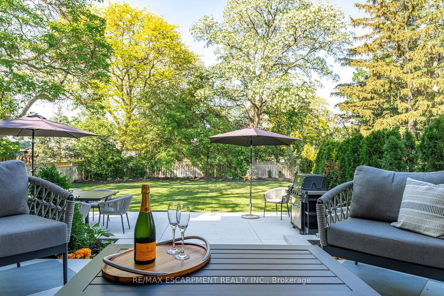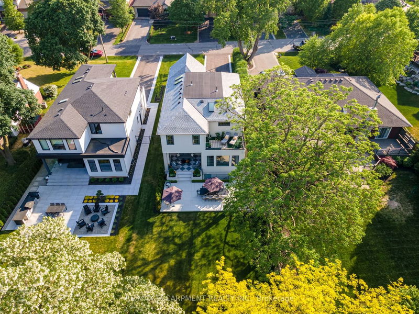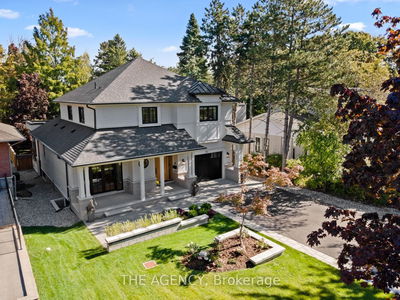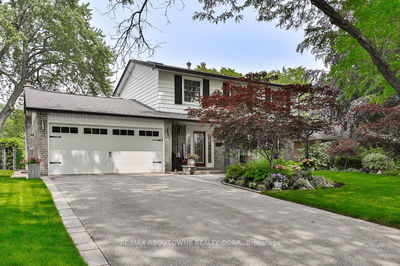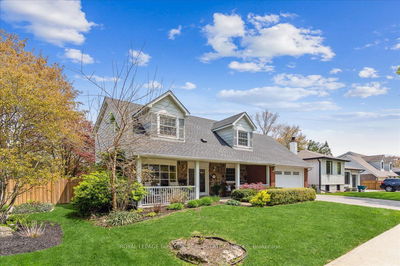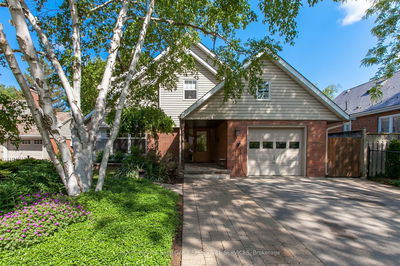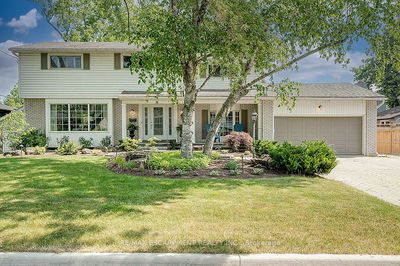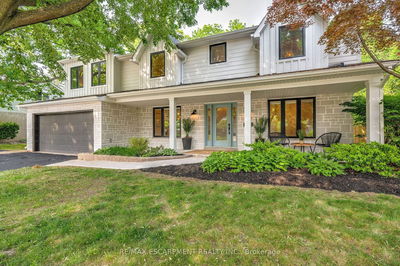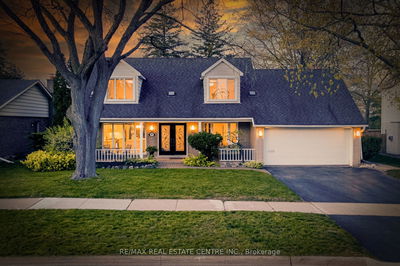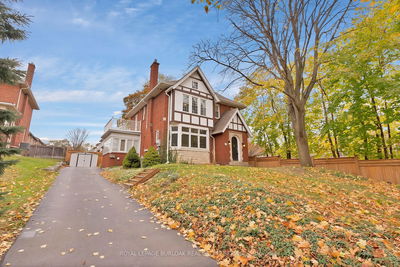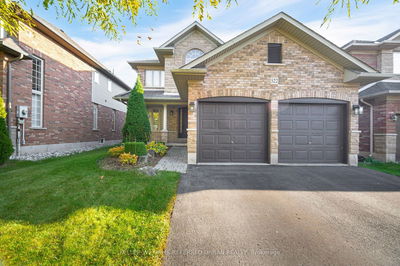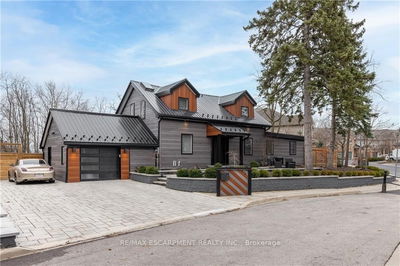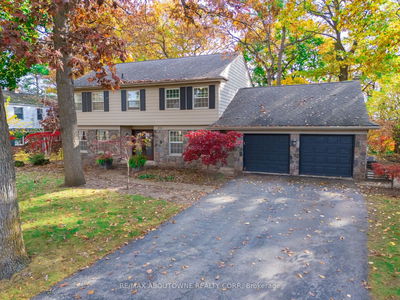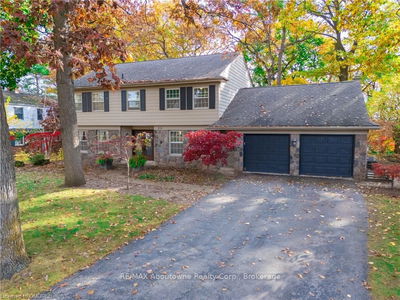Experience the epitome of luxury at 977 Gorton Avenue, a stunning one year old custom built, 2 storey nestled in Burlington's desirable Aldershot neighbourhood. This 200 ft deep lot is treed and private, it offers you a blank slate to design your dream oasis. Offering over 4400 sq ft of finished space, this residence showcases 4 spacious bedrooms, 5 lavish bathrooms, 2 kitchens and top-tier finishes. Featuring 10 ft ceilings on the main level, 2 gas fireplaces, a 2nd floor laundry, a covered lanai and a balcony off the primary bedroom with views of the yard. The garage accommodates 2 cars and the driveway can hold up to 6. The finished lower level features a walk up that is ideal for an in-law/nanny suite. No detail has been overlooked. It's just a stone's throw away from Lake Ontario & Burlington Golf & Country Club and convenient access to major highways and amenities. This home promises both tranquility and privacy. Don't miss this chance to make this haven your home.
详情
- 上市时间: Wednesday, June 07, 2023
- 3D看房: View Virtual Tour for 977 Gorton Avenue
- 城市: Burlington
- 社区: LaSalle
- 交叉路口: Plains Rd W
- 详细地址: 977 Gorton Avenue, Burlington, L7T 1S6, Ontario, Canada
- 厨房: Hardwood Floor
- 客厅: Hardwood Floor
- 厨房: Lower
- 挂盘公司: Re/Max Escarpment Realty Inc. - Disclaimer: The information contained in this listing has not been verified by Re/Max Escarpment Realty Inc. and should be verified by the buyer.

