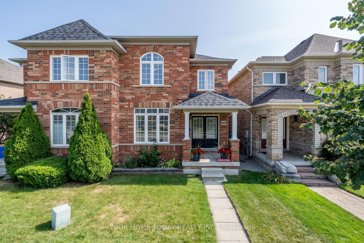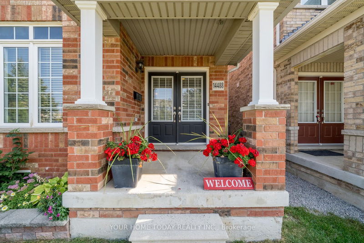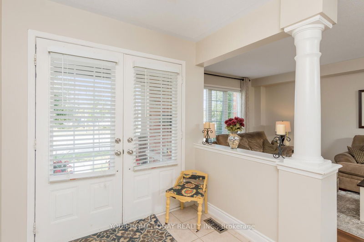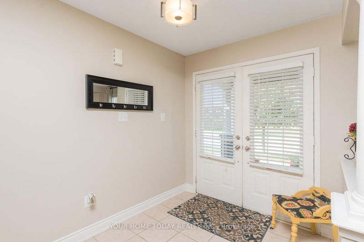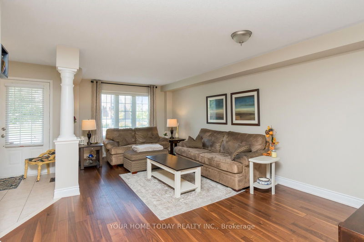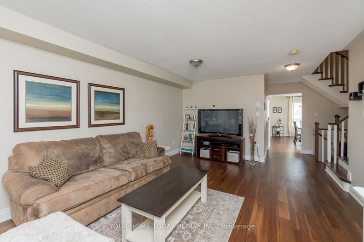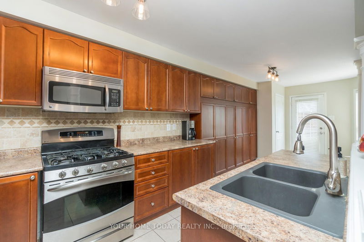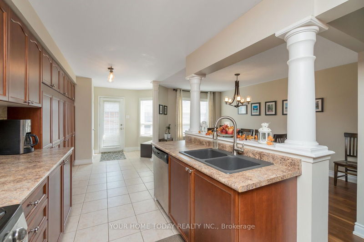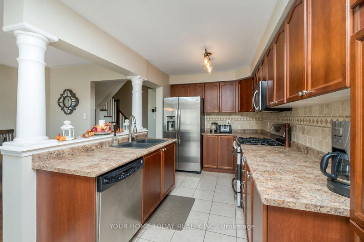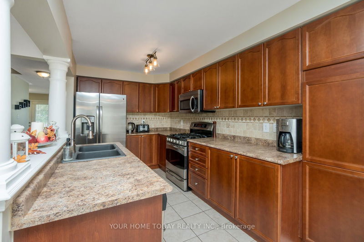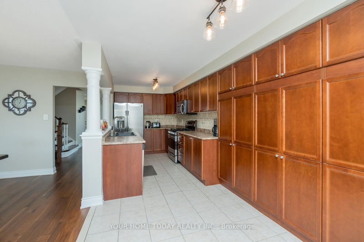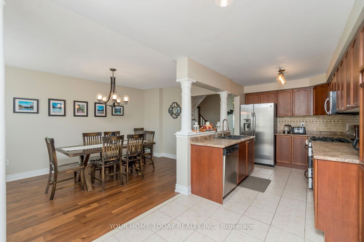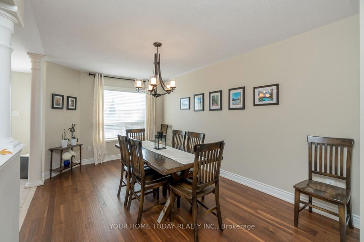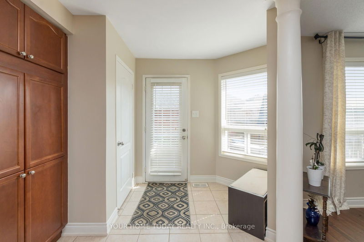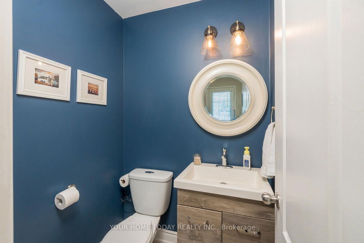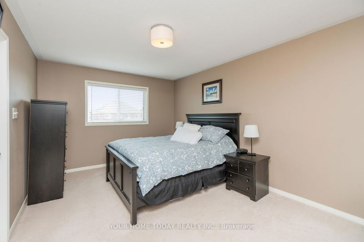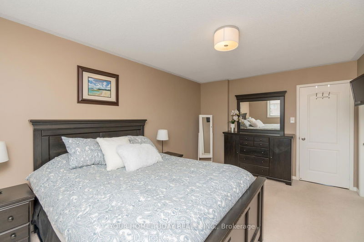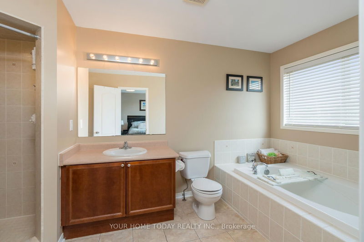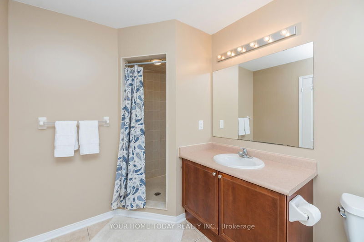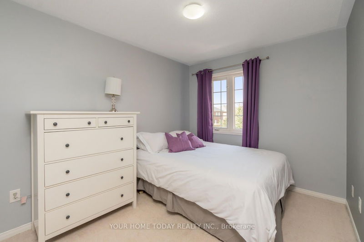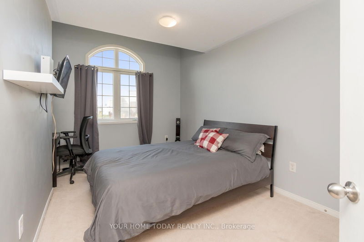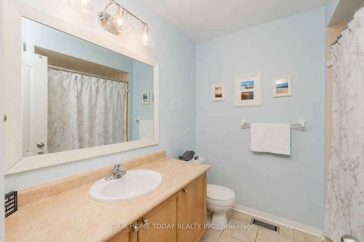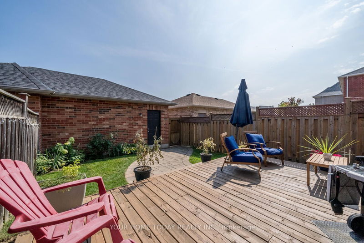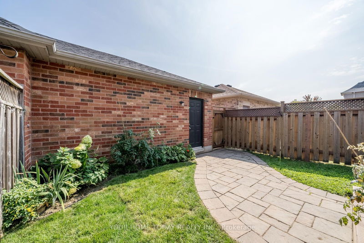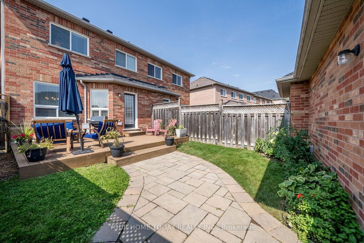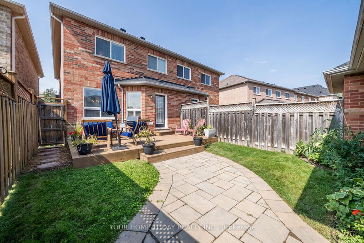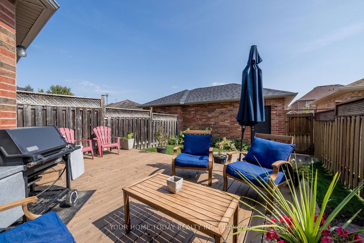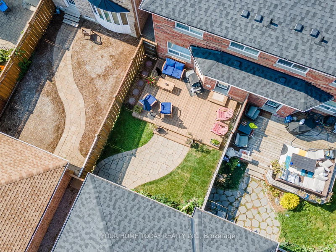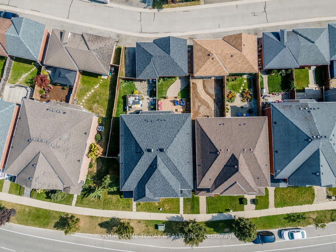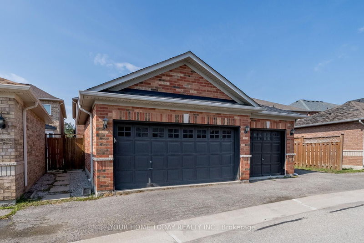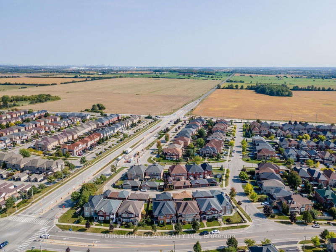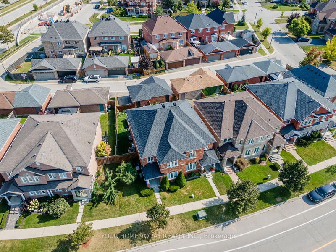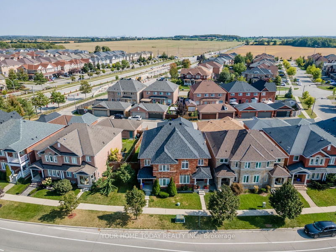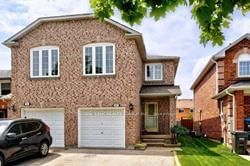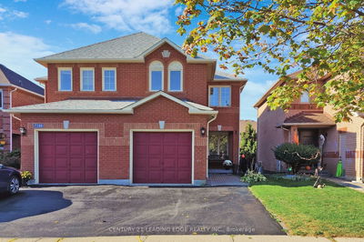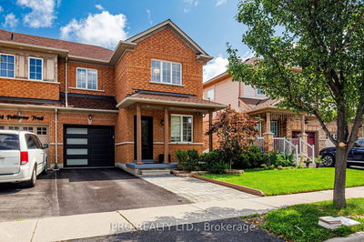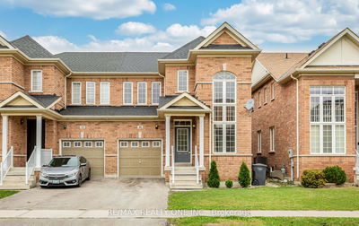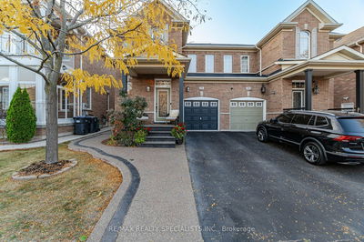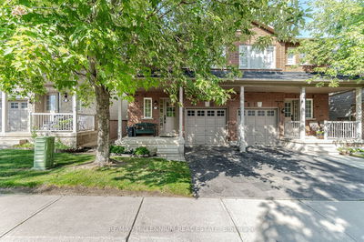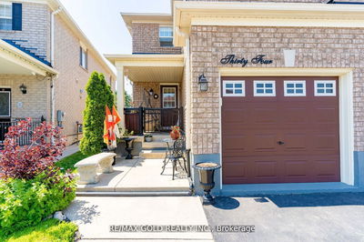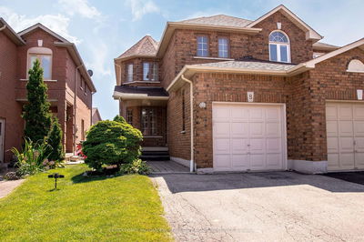A covered porch welcomes you into this delightful 3-bedroom, 2.5-bathroom home in a superb Georgetown south location. A sun-filled open concept main level offers tasteful engineered hardwood and ceramic flooring and the perfect floor plan for comfortable family living. The spacious living and dining rooms provides plenty of space for hosting a crowd while the eat-in kitchen with huge pantry and wonderful workspace is sure to please the cook in the house. A garden door walkout to a large deck, stone patio and fenced yards adds to the enjoyment of this home and property. A powder room completes the level. The upper level offers 3 spacious bedrooms, the primary with walk-in closet and 4-piece ensuite. The unfinished basement is home to laundry and loads of storage/utility space with plenty of room for a future rec room. A 2-car detached garage completes the package
详情
- 上市时间: Friday, September 22, 2023
- 3D看房: View Virtual Tour for 14488 Danby Road
- 城市: Halton Hills
- 社区: Georgetown
- 详细地址: 14488 Danby Road, Halton Hills, L7G 6M3, Ontario, Canada
- 客厅: Hardwood Floor, Large Window
- 厨房: Ceramic Floor, Backsplash, Open Concept
- 挂盘公司: Your Home Today Realty Inc. - Disclaimer: The information contained in this listing has not been verified by Your Home Today Realty Inc. and should be verified by the buyer.

