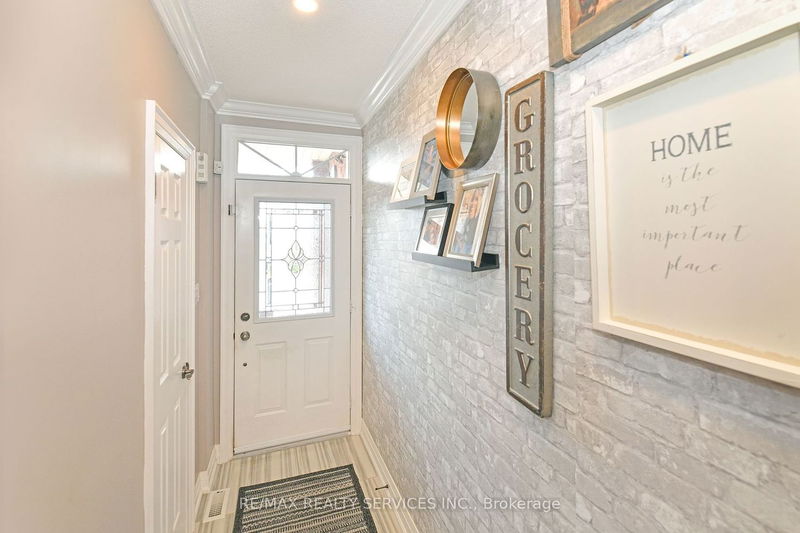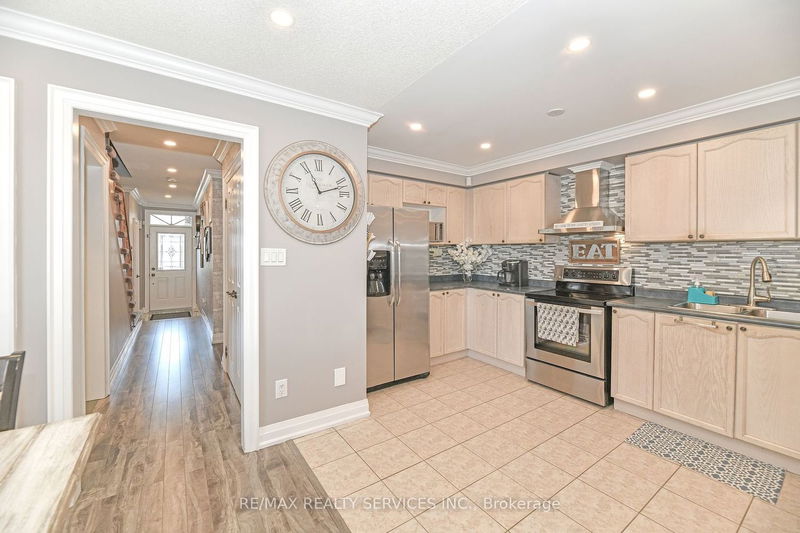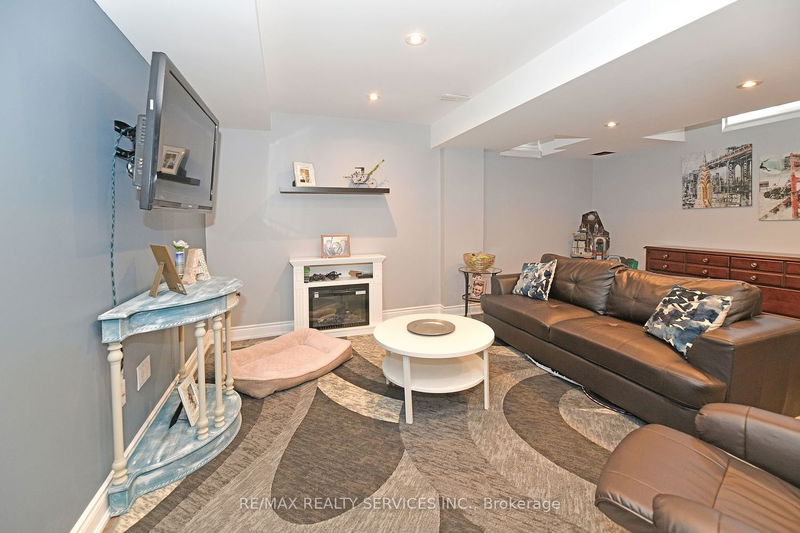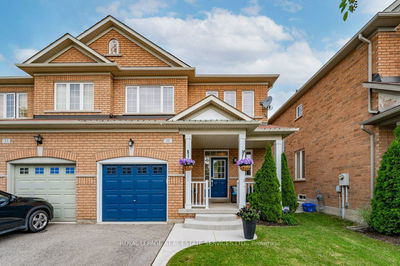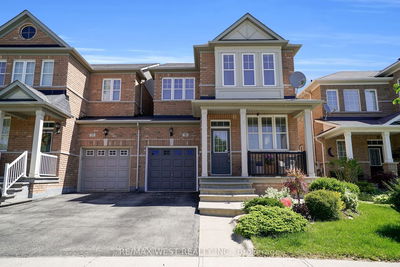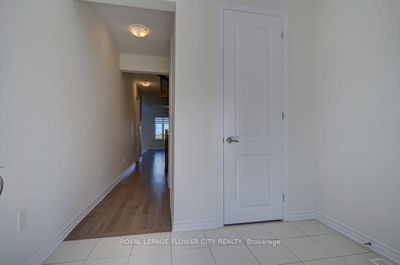Lovely semi-detach 1629 sq ft (MPAC) plus a finished basement! big distance between homes easy to make a side door to basement. Great size entryway, combined Living Rm/Dining Rm with laminate floors, pot-lights thru out main floor, open concept kitchen, pantry, stainless steel appliances, walk out to covered cement patio & private (not backing into homes) large pie shape lot ,main floor laundry, access to home from garage. Upper level offers 3 bedrooms primary with walk/in closet, main 4Pc bathroom features separate shower & bathtub. Finished basement offers open concept rec. room, laminate floors, pot-lights, 3 pc bath, lots of storage & cold room
详情
- 上市时间: Friday, August 11, 2023
- 3D看房: View Virtual Tour for 25 Milkweed Crescent
- 城市: Brampton
- 社区: Northwest Sandalwood Parkway
- 详细地址: 25 Milkweed Crescent, Brampton, L7A 2G5, Ontario, Canada
- 客厅: Laminate, Combined W/Dining, Pot Lights
- 厨房: Ceramic Floor, Pantry, B/I Dishwasher
- 挂盘公司: Re/Max Realty Services Inc. - Disclaimer: The information contained in this listing has not been verified by Re/Max Realty Services Inc. and should be verified by the buyer.



