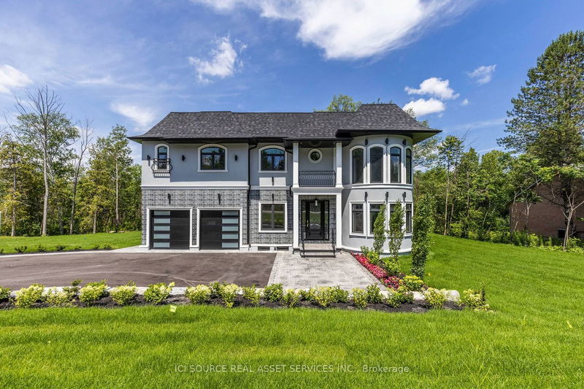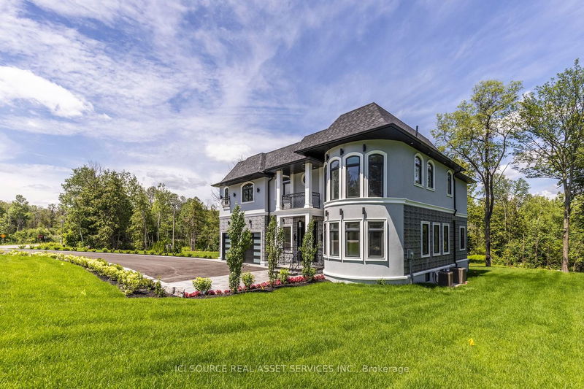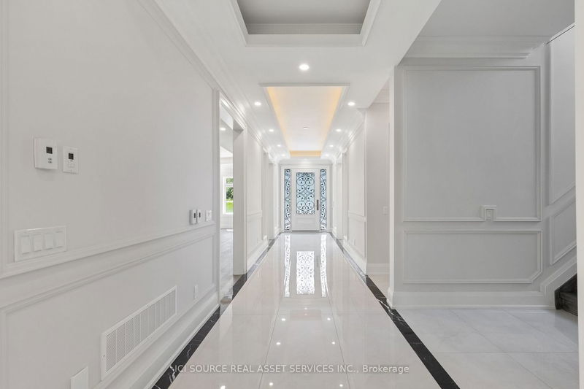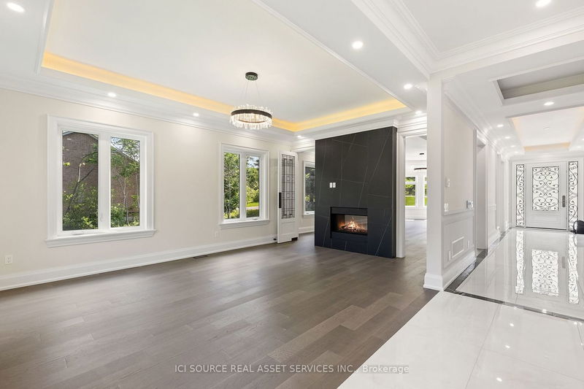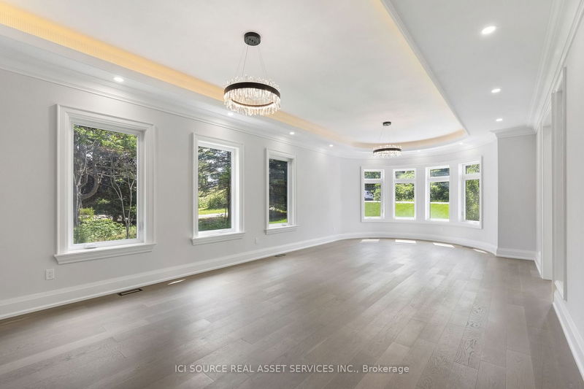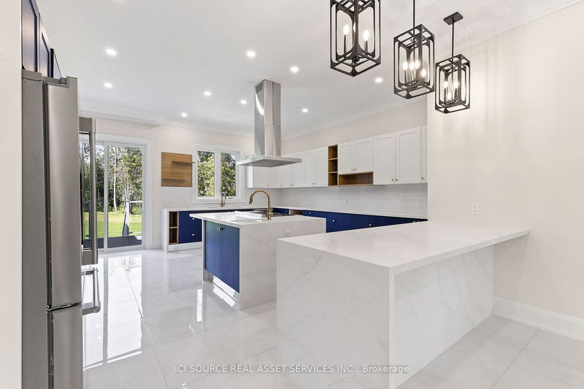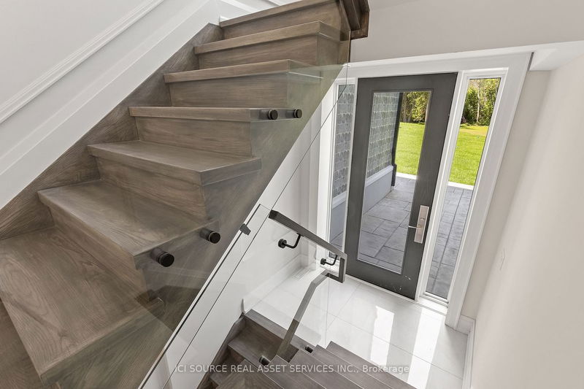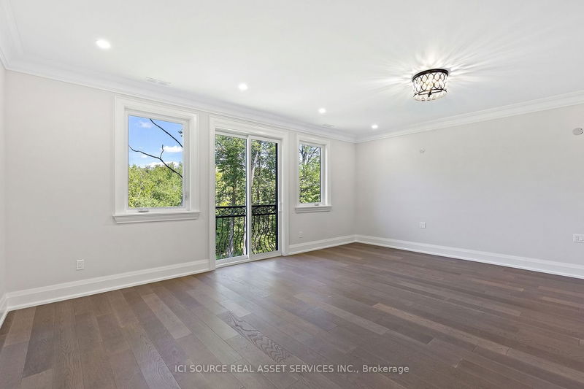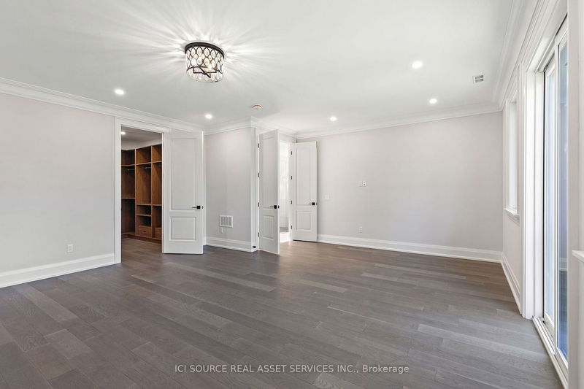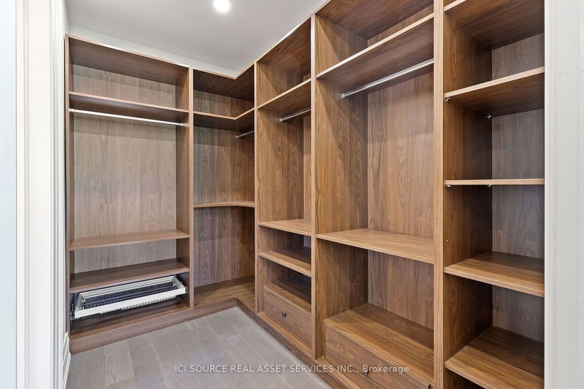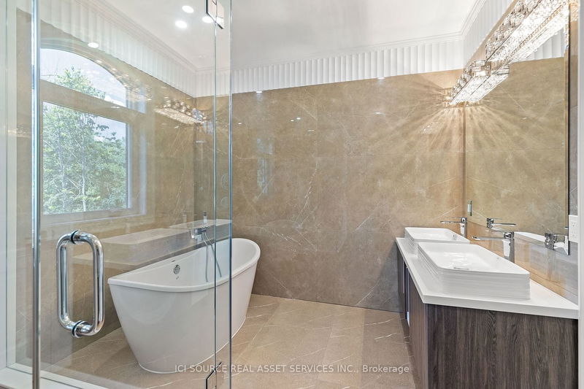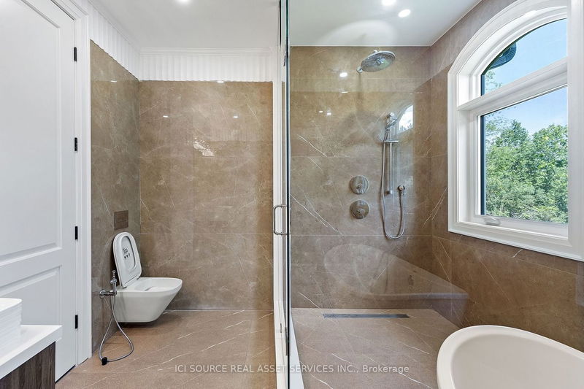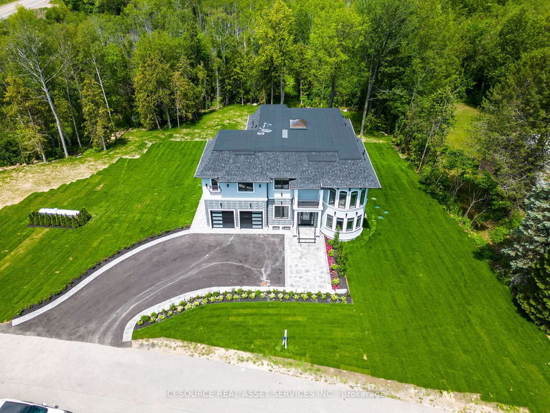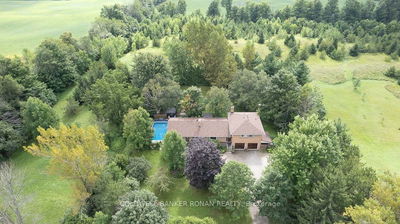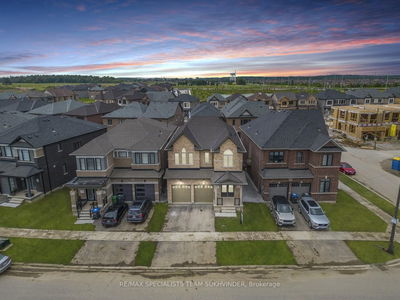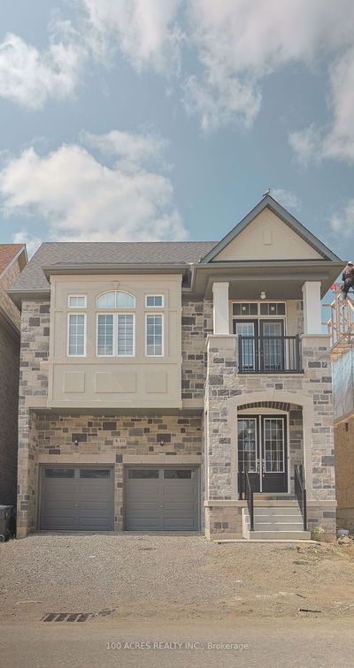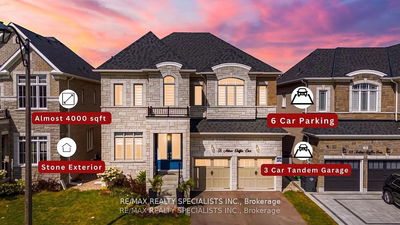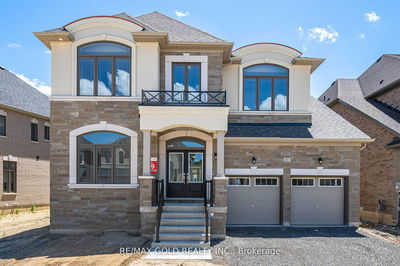Brand new bright custom home apprx 4200 sqft on 3.83 acres private, treed corner lot on a quiet cul de sac in Caledon East. Beautiful walking trail throughout the property being completed by the Seller. Impressive spacious heated porcelain foyer, 10 ft drop ceiling (ground floor) with elegant architectural details, ambient lighting, crown mouldings, sophisticated finishes, massive windows, chandeliers & pot lights. Red oak floors & staircase with glass railings, double sided gas fireplace, walk through floor plan, kitchen with heated floor, quartz countertops with built in efficiencies, waterfall island with large gas range, generous lobby on 2nd floor with skylight at 17ft, 2 primary bedrooms, custom closet shelvings &/or wardrobe, wall mounted toilets with concealed tank in all washrooms. Separate entrance to apprx 1850 sqft basement with over sized multiple windows, roughed in for bathroom.Finished double car garage with Epoxy floor. Lawn sprinkler system. This home exudes luxury!!
详情
- 上市时间: Wednesday, September 20, 2023
- 3D看房: View Virtual Tour for 2 Huntsmill Drive
- 城市: Caledon
- 社区: Rural Caledon
- 交叉路口: Airport Road & Old Church Road
- 详细地址: 2 Huntsmill Drive, Caledon, L7C 0A3, Ontario, Canada
- 客厅: 2 Way Fireplace
- 厨房: Ground
- 家庭房: Ground
- 挂盘公司: Ici Source Real Asset Services Inc. - Disclaimer: The information contained in this listing has not been verified by Ici Source Real Asset Services Inc. and should be verified by the buyer.

