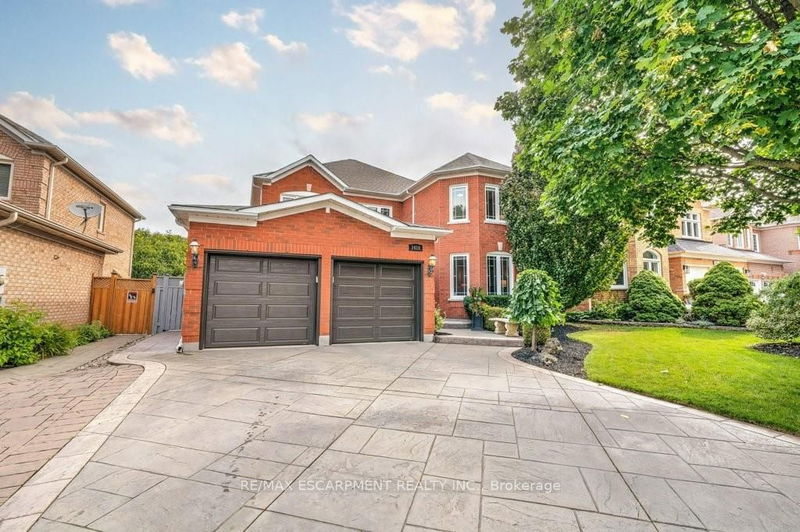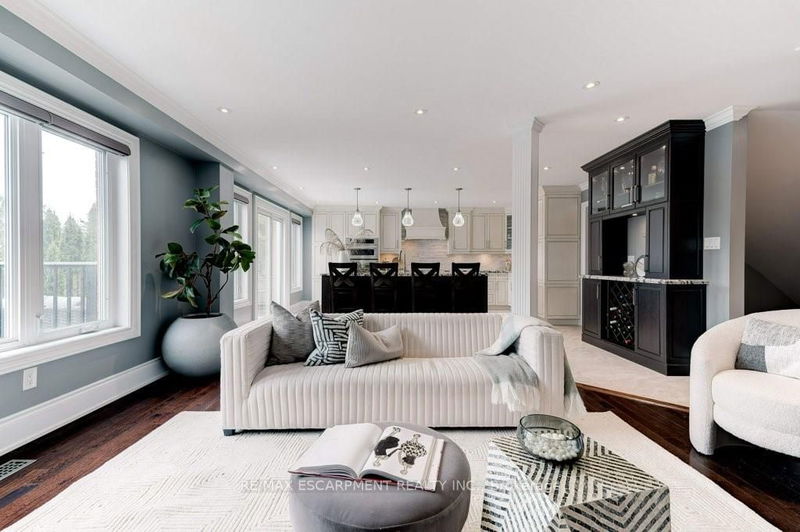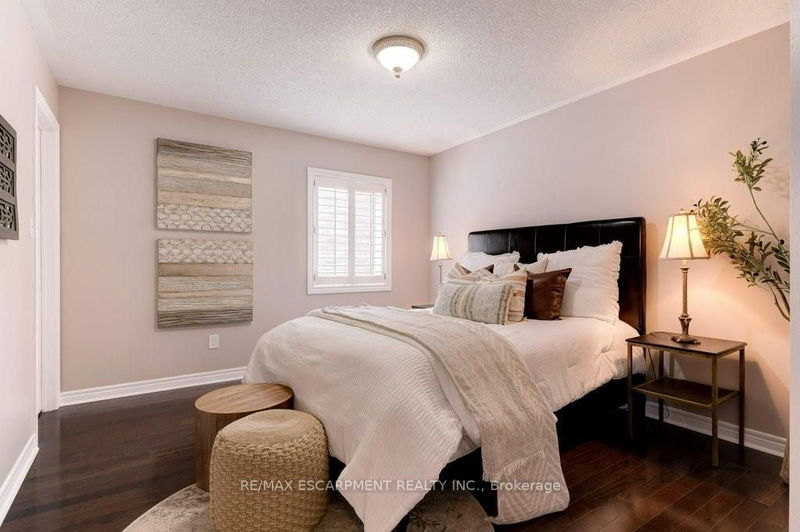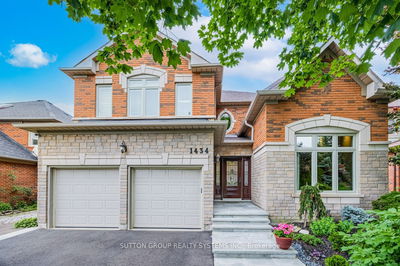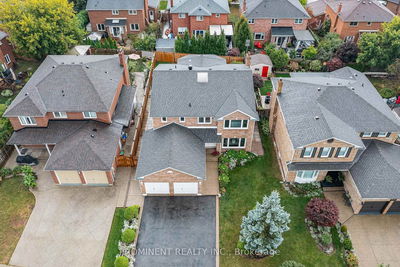One-of-a-kind on Summerhill! Stunning 4 Bed, 3.5 Bath, 3,200 sf,Family Home w/In-Ground s.w. Pool on 180' deep lot in Oakville's Joshua Creek. Updated & IMMACULATE One Owner home w/LL Walk-Out. O.C. Main floor F.R. w/cozy gas Frpl. open to Magnificent family sized Kitchen spanning the full width of the home; overlooks exquisite 36'x18' SOLDA' Pool & Park like b.y. A home Chef's dream w/Premium JennAire appl.,oversized granite Island, counter space galore, custom Cabinetry w/pot drawers &pull-outs. Kitchen w-o to composite Deck w/BBQ, glass railings & stairway to pool deck. Gracious formal Living & Dining Rooms w/Hrdwd. & custom Trim & Mouldings.Main floor Laundry/Mudroom w/Garage & b.y. entry. Luxurious Primary Suite w/spa 5pc w/Dbl. Vanity, Soaker Tub & huge w-i Closet. Three additional large Bedrooms w/gleaming hardwood share a gorgeous updated 4pc Main Bath. Updates+, Roof '21, Deck '19, HVAC '16 & more! Family friendly street. Close to Schools, Shopping, 407/403/QEW & DT Oakville.
详情
- 上市时间: Tuesday, September 19, 2023
- 3D看房: View Virtual Tour for 1418 Summerhill Crescent
- 城市: Oakville
- 社区: Iroquois Ridge North
- 交叉路口: Bayshire & Summerhill
- 客厅: Hardwood Floor, Crown Moulding, California Shutters
- 厨房: Centre Island, Family Size Kitchen, W/O To Deck
- 家庭房: Hardwood Floor, Fireplace, Combined W/厨房
- 家庭房: W/O To Pool, Pot Lights, Tile Floor
- 挂盘公司: Re/Max Escarpment Realty Inc. - Disclaimer: The information contained in this listing has not been verified by Re/Max Escarpment Realty Inc. and should be verified by the buyer.



