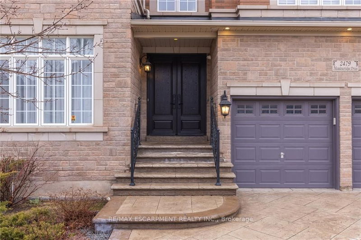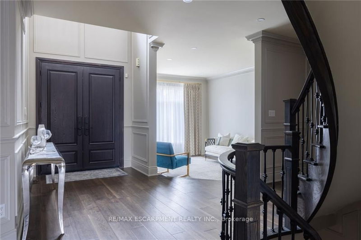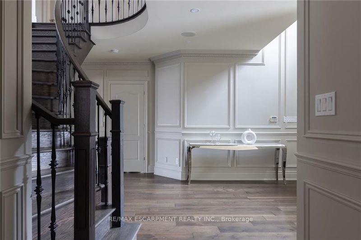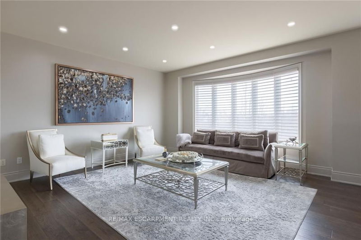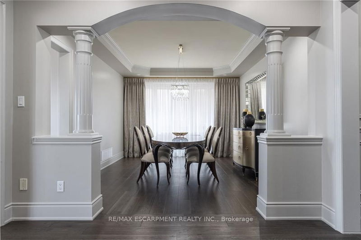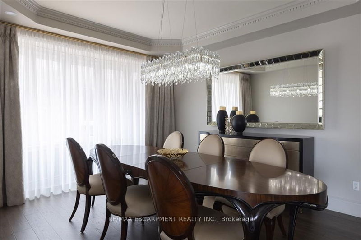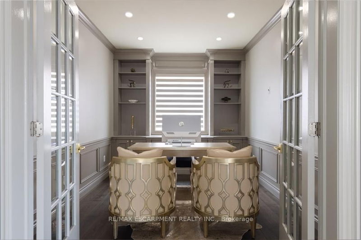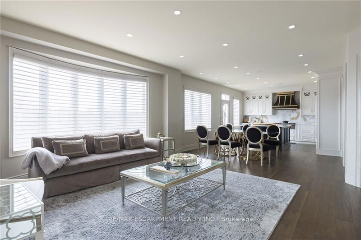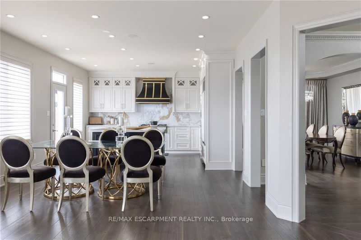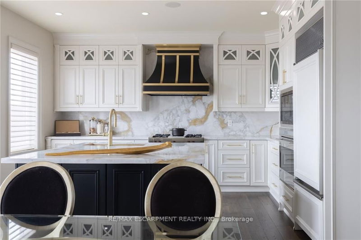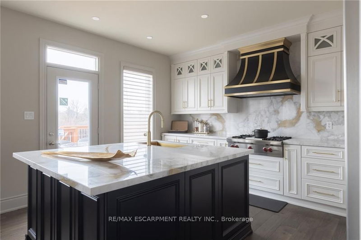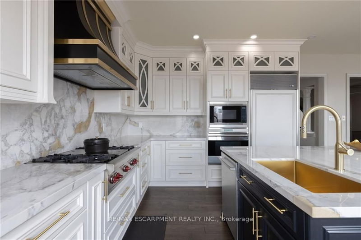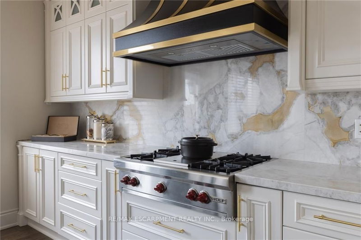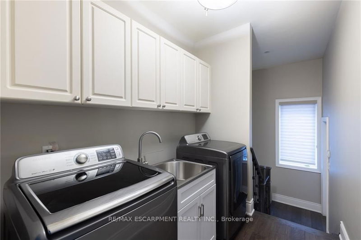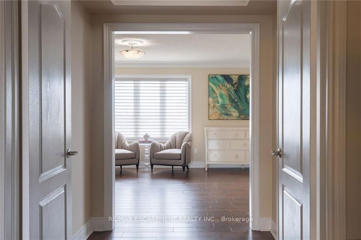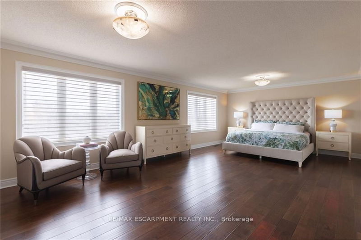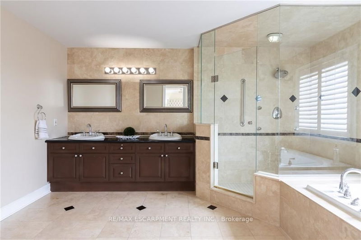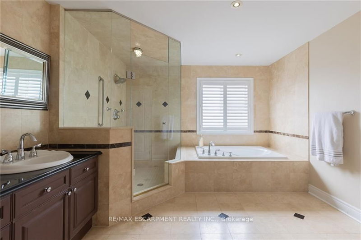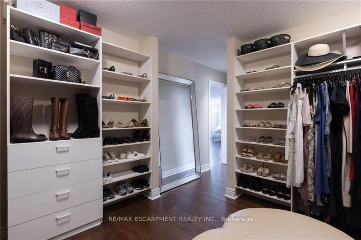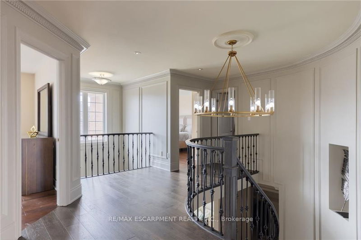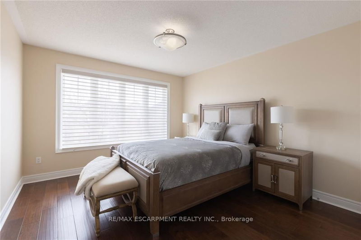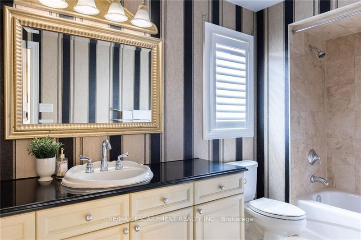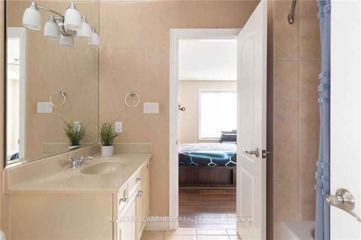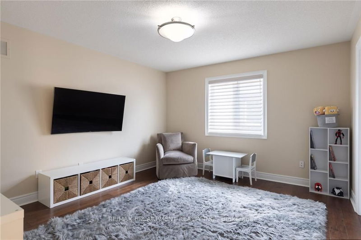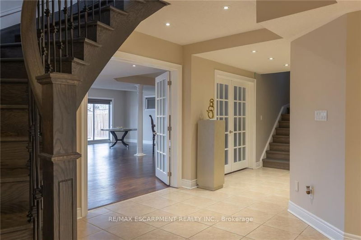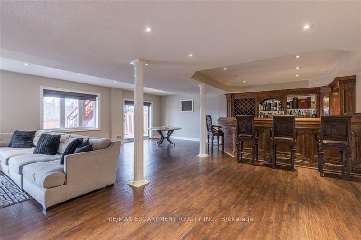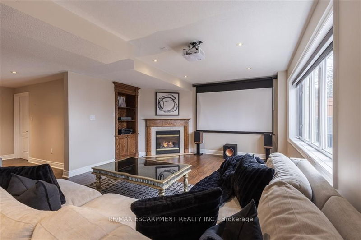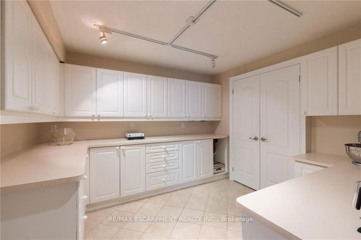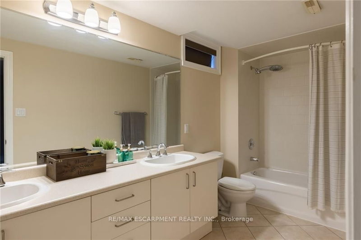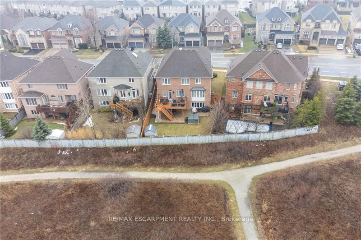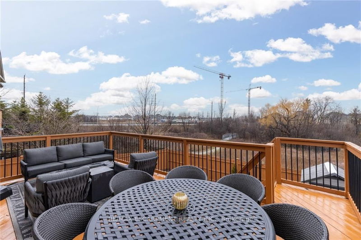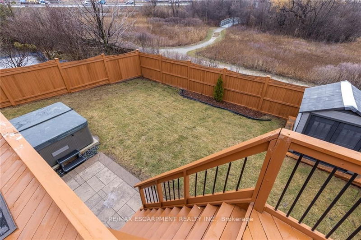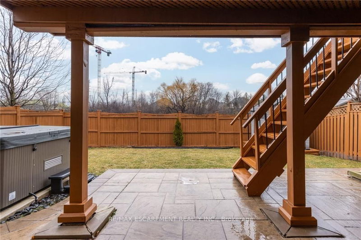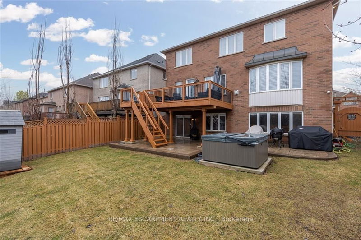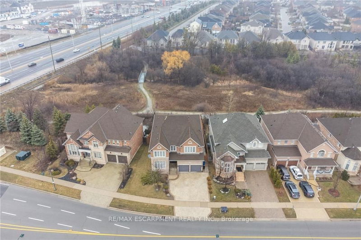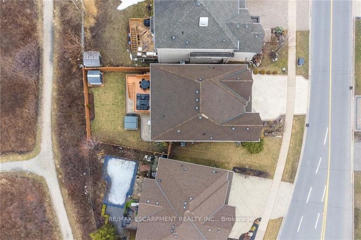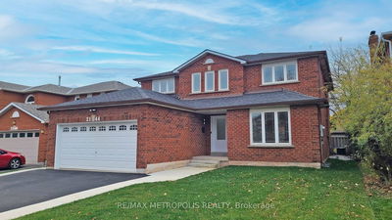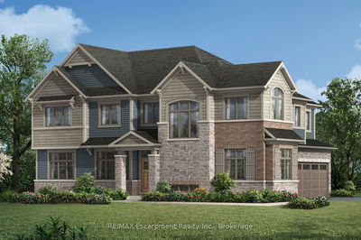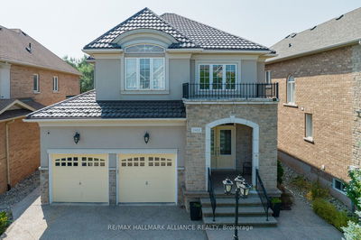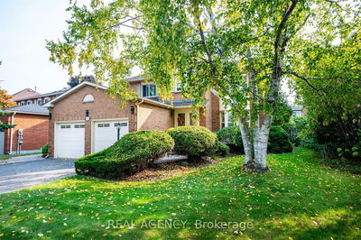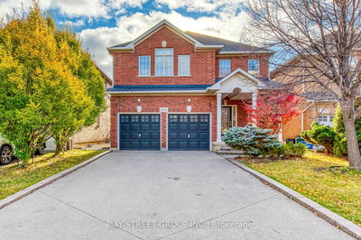Luxury, Tranquility, And Privacy Await You At 2479 Meadowridge Drive - This Recently Updated (Former Model Home) Has Nearly 5,500 Sf Of Living Space And An Ideal Layout For Both Day-To-Day Family Life And Extravagant Entertaining. You Will Find This Property Has Magnificent Curb Appeal Where The Patterned Concrete Driveway Compliments The Natural Tones Of The Stone And Brick Facade. The Elegant Trim Work In The Foyer Sets The Tone For What Lies Ahead. Rich Hardwood Floors Bring Warmth Throughout The Home As Well As New Light Fixtures. The Formal Living Room Is Situated At The Front Of The Home - Perfect For Quiet Get-Togethers. An Open Concept Great Room And Gourmet Kitchen Spans The Back Of The Home; Graced By Large Windows And A Patio Door Leading To The Large Deck And Ravine Beyond. The Renovated Kitchen Is A True Showstopper With Custom Venthood, High-End Appliances (Wolf, Subzero, Bosch) And Sophisticated Cabinetry.
详情
- 上市时间: Friday, July 14, 2023
- 城市: Oakville
- 社区: Iroquois Ridge North
- 交叉路口: Dundas St E/Meadowridge
- 详细地址: 2479 Meadowridge Drive, Oakville, L6H 7R4, Ontario, Canada
- 客厅: Main
- 厨房: Main
- 挂盘公司: Re/Max Escarpment Realty Inc. - Disclaimer: The information contained in this listing has not been verified by Re/Max Escarpment Realty Inc. and should be verified by the buyer.


