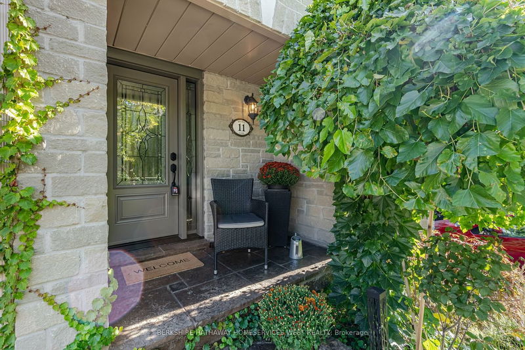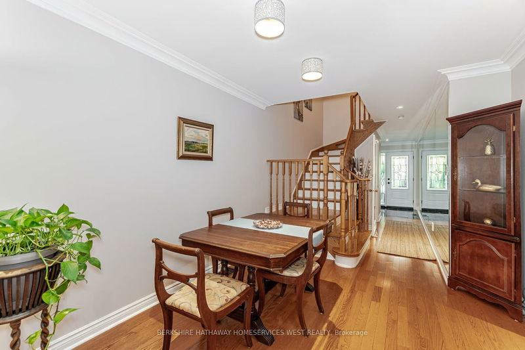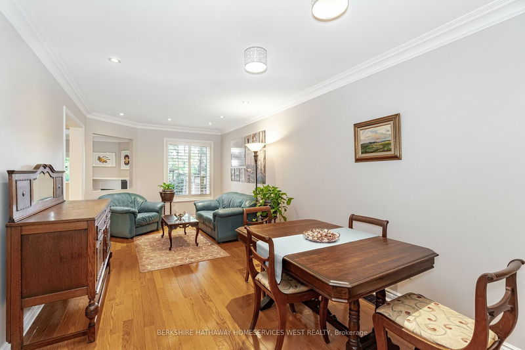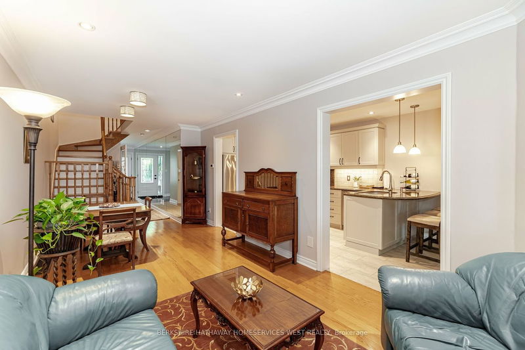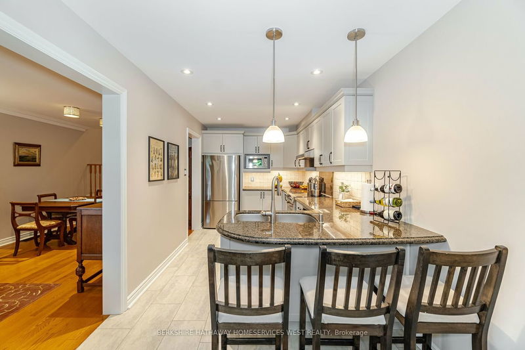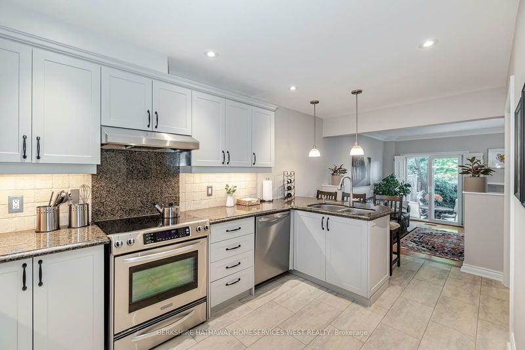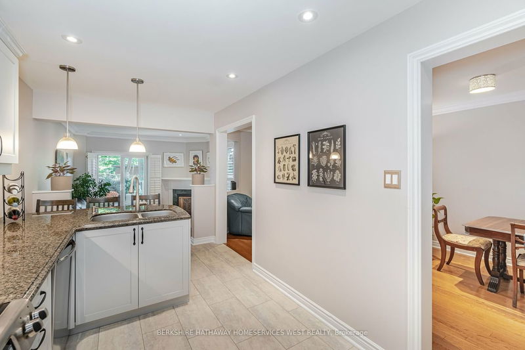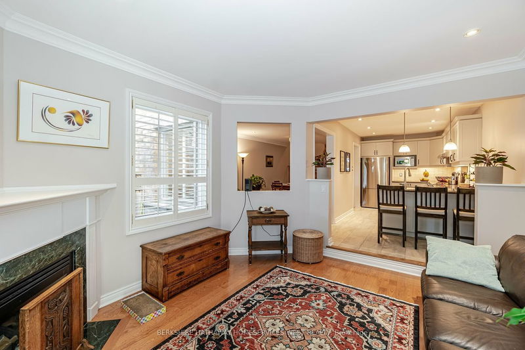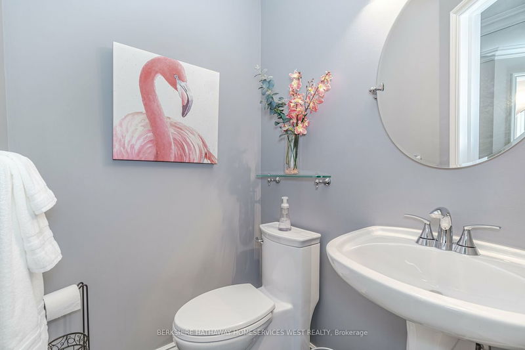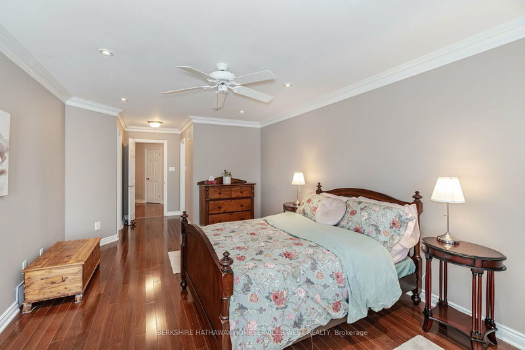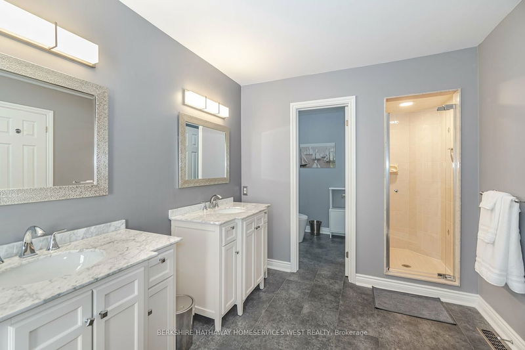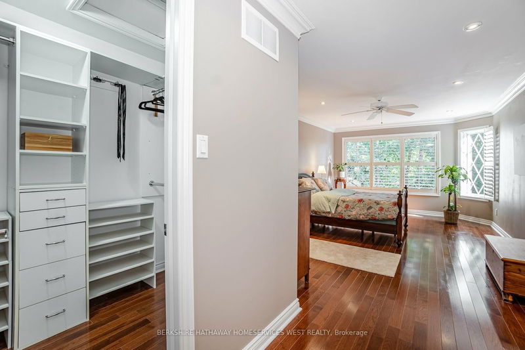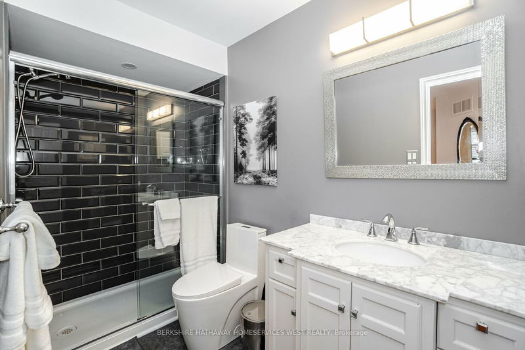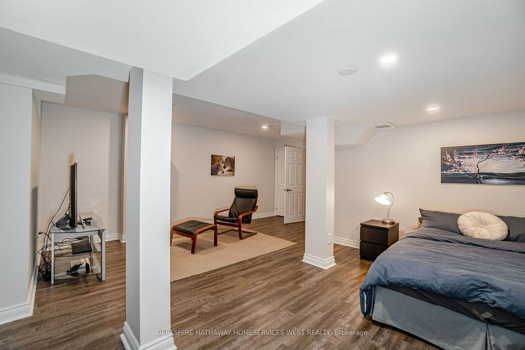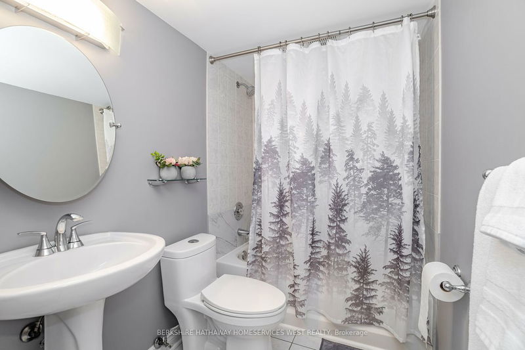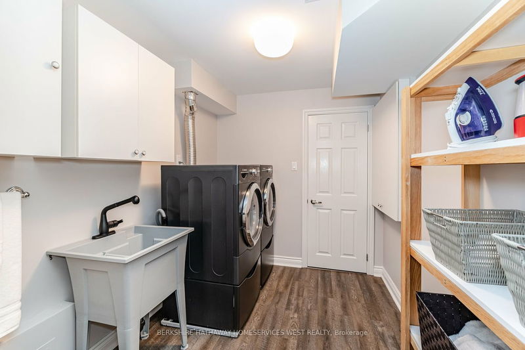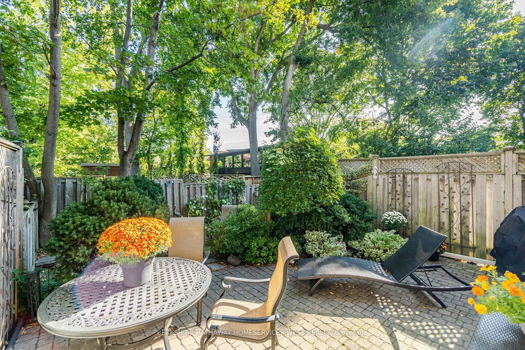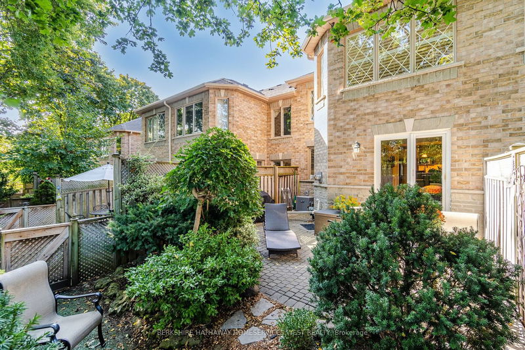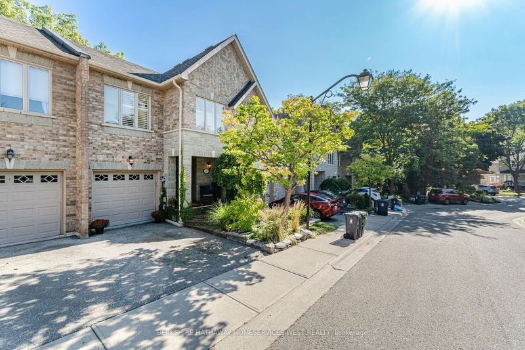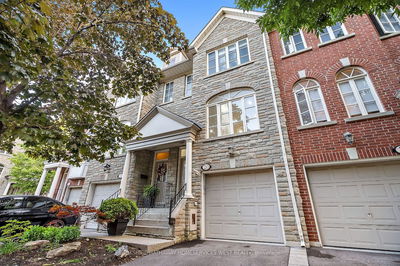Georgian-Inspired "Montgomery Estates" Freehold Executive Town, With A Mere 17 Units On A Private, Quiet Cul-De-Sac In Coveted "The Kingsway". Exceptional For Families, Investors, Downsizers Alike - This Impeccably Maintained & Presented 3+1 Bdrm, 4 Bath Home Boasts Sensational Curb Appeal, 2,575 sqft Total Interior, Two Car Parking, Plus A Superb Locale Close To Shops, Subway, Schools, Rec Centre, Golf, Dining. Combined Bright Open Living/Dining Areas With View Of Backyard & Family Room; Main Flr Powder Rm; Pristine Kitchen With Stainless Steel Appliances, Granite Counter, Breakfast Bar, Overlooks A Sunken Family Room Hosting A Cozy Corner Gas Fireplace With Walk-Out To A Rear Patio & A City Garden Oasis. Spacious Primary Bdrm W/Walk-In Closet, Luxe 5Pc Ensuite W/Jet Tub, Dual Vanities, Walk-In Shower, & Water Closet. Finished Lower Supplies A Sizable & Versatile Rec Rm Combined With 4th Bdrm, 4Pc Bath, Laundry Rm, Cold Storage. Easy Access To Transit, Hwys, Airport, Amenities.
详情
- 上市时间: Wednesday, September 20, 2023
- 3D看房: View Virtual Tour for 11 Briarly Lane
- 城市: Toronto
- 社区: Kingsway South
- 交叉路口: Dundas & Royal York
- 详细地址: 11 Briarly Lane, Toronto, M9A 5E7, Ontario, Canada
- 客厅: Hardwood Floor, Combined W/Dining, O/Looks Backyard
- 厨房: Stainless Steel Appl, Granite Counter, Vinyl Floor
- 家庭房: Sunken Room, Walk-Out, Gas Fireplace
- 挂盘公司: Berkshire Hathaway Homeservices West Realty - Disclaimer: The information contained in this listing has not been verified by Berkshire Hathaway Homeservices West Realty and should be verified by the buyer.


