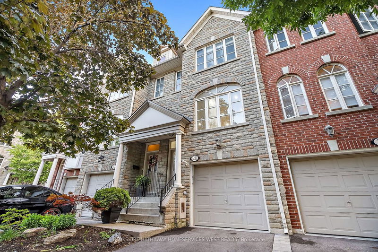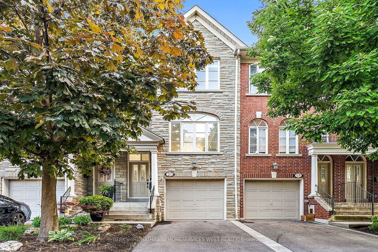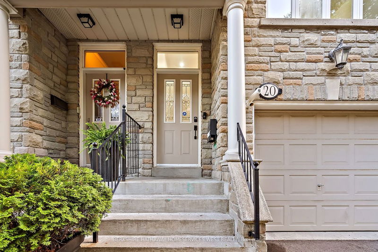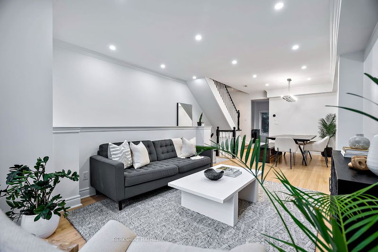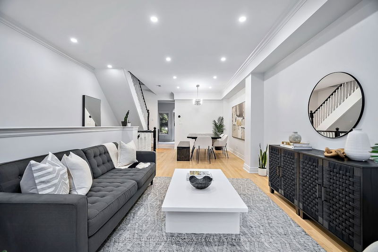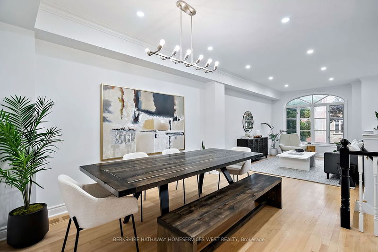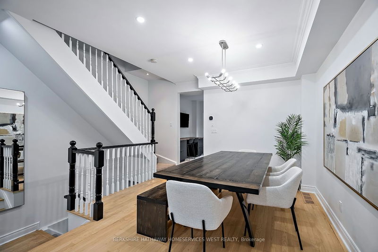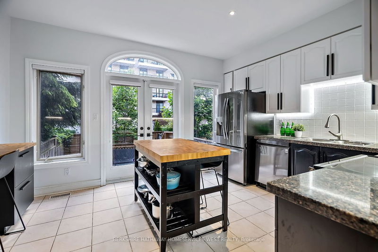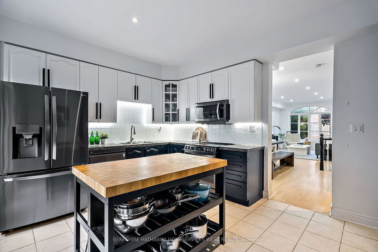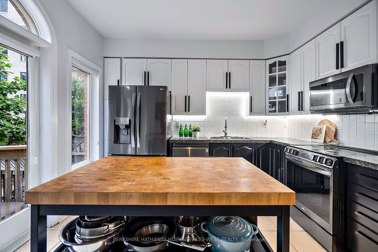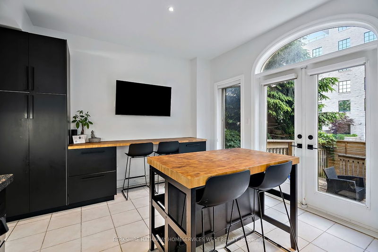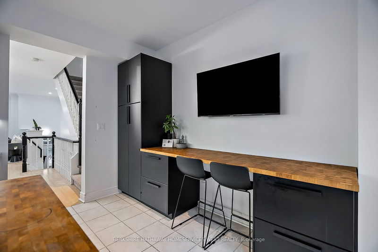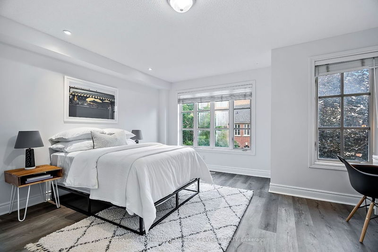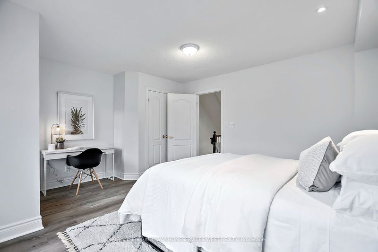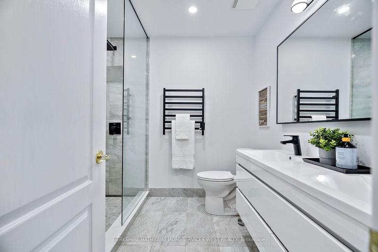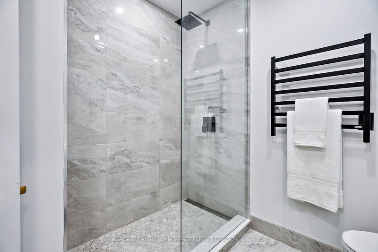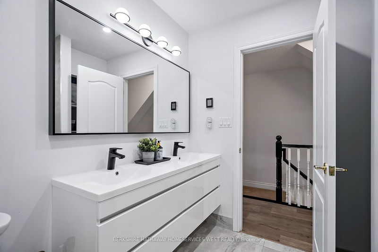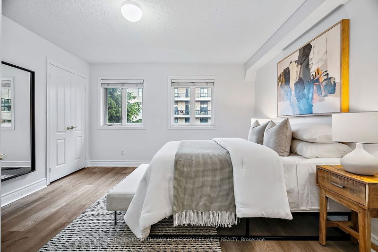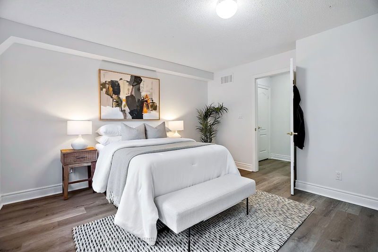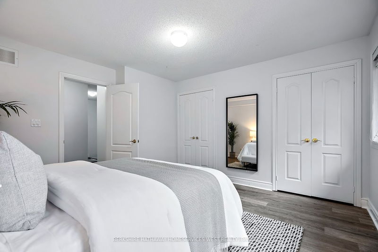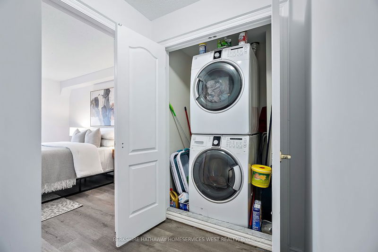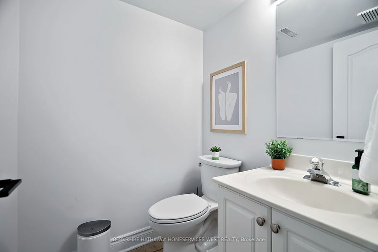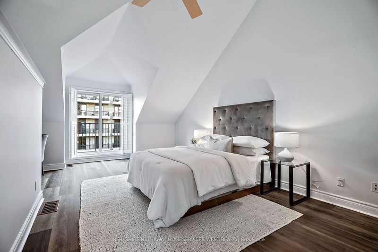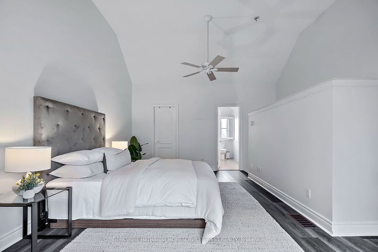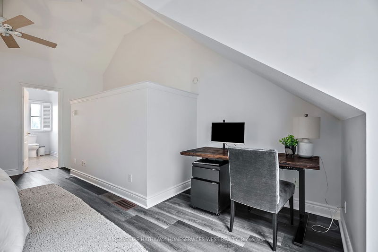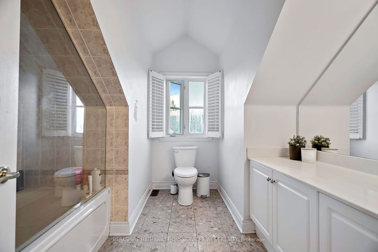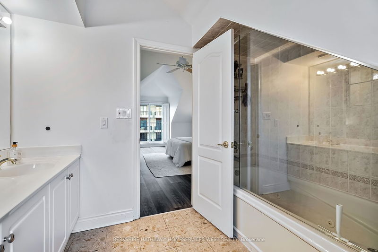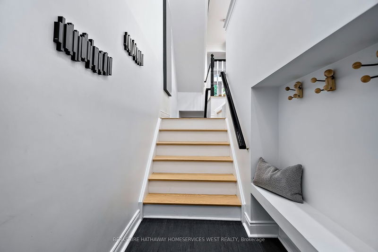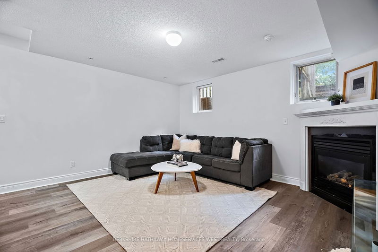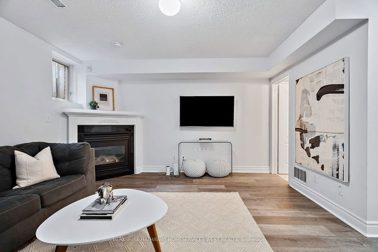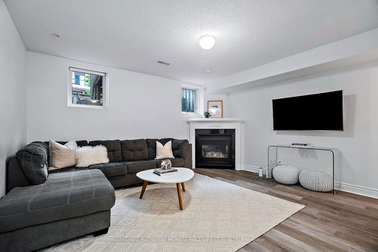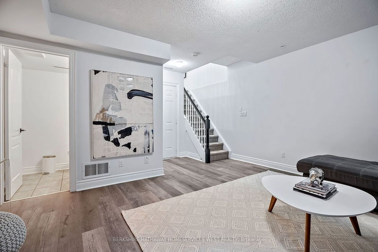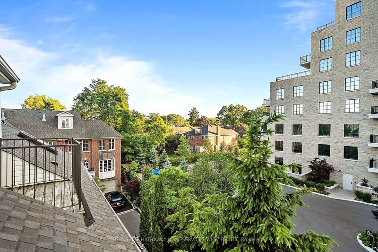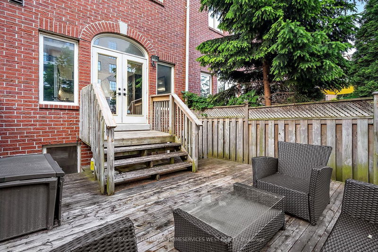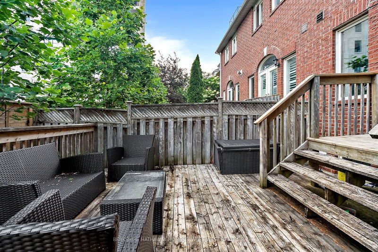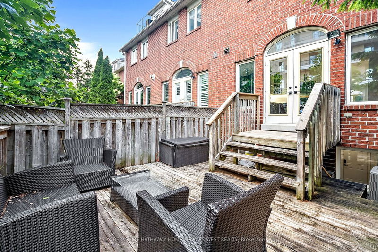Seldom Offered, Spacious 3Bdrm, 3 Storey Freehold Georgian Townhome Provides A Family-Friendly Low Traffic Locale On A Serene Cul-De-Sac In South "The Kingsway". Showcasing A Total 2180 SqFt Interior & Drenched In Natural Light, W/Oversized Windows, High Ceilings, Open Concept Combined Living/Dining, Updated Kitchen W/Stainless Steel Appliances, Granite Counters, Built-In Breakfast Bar, Moveable Island & Rear Walk-Out To 19'x16' Deck & Fully-Fenced Yard. Two Bdrms Plus A Fully Renovated 4Pc Bath W/Heated Floor Are Found On The 2nd Level, While The 3rd Hosts The Primary Bedroom Retreat W/Walk-Out To A Personal Balcony, Airy Vaulted Ceiling, Plus A Sparkling 4 Piece Ensuite Bath W/Relaxing Jacuzzi Tub. The Ground Level Supplies A Generous Family Rm Warmed By A Cozy Corner Gas Fireplace, Plus A Handy Powder Rm & Direct Access To The Garage. Refinished Hardwood, Luxury Vinyl Flooring, LED Potlights, Freshly Painted Bannisters, New Broadloom On Stairs. LKS*OLS*Kingsway College.
详情
- 上市时间: Thursday, June 15, 2023
- 3D看房: View Virtual Tour for 20 Brownstone Lane
- 城市: Toronto
- 社区: Kingsway South
- 交叉路口: Prince Edward & Dundas St W
- 详细地址: 20 Brownstone Lane, Toronto, M8X 2Z6, Ontario, Canada
- 客厅: Hardwood Floor, O/Looks Frontyard, Pot Lights
- 厨房: Granite Counter, Stainless Steel Appl, W/O To Deck
- 家庭房: Vinyl Floor, 2 Pc Bath, Access To Garage
- 挂盘公司: Berkshire Hathaway Homeservices West Realty - Disclaimer: The information contained in this listing has not been verified by Berkshire Hathaway Homeservices West Realty and should be verified by the buyer.

