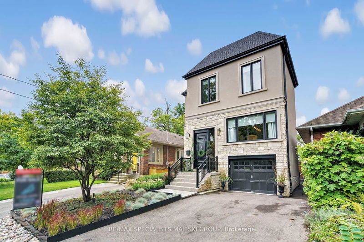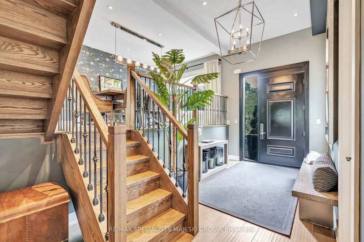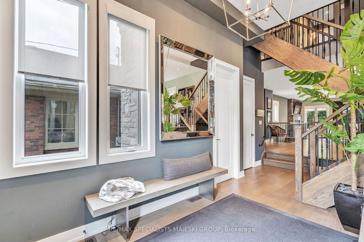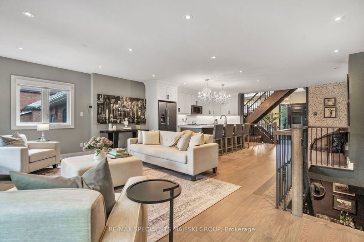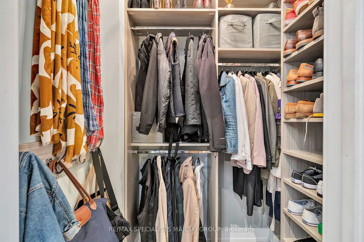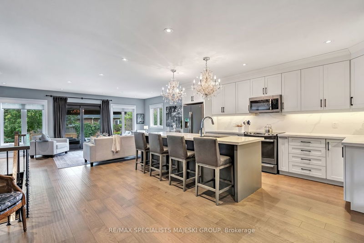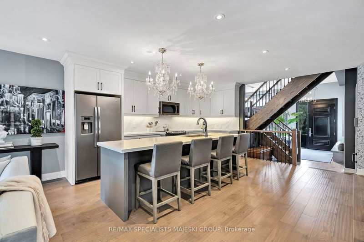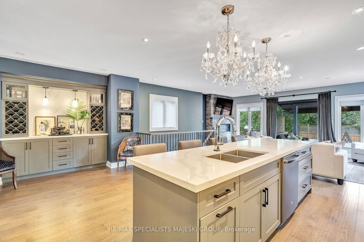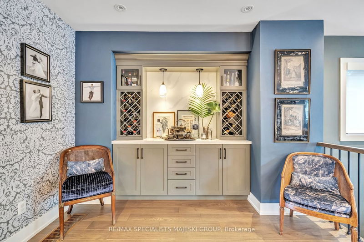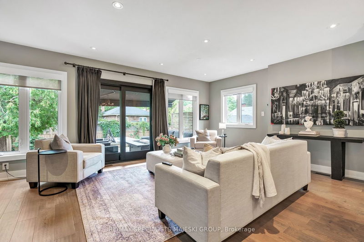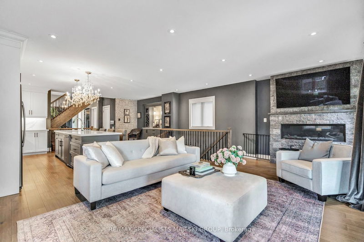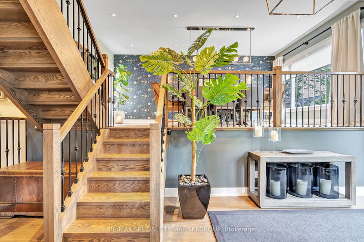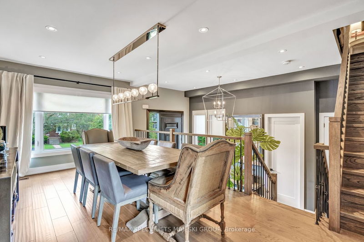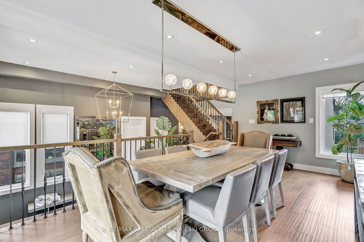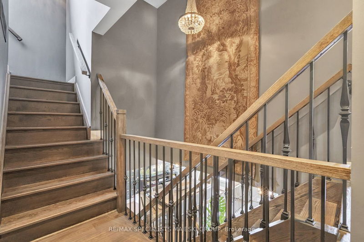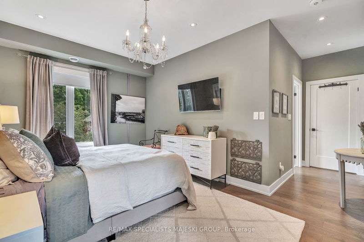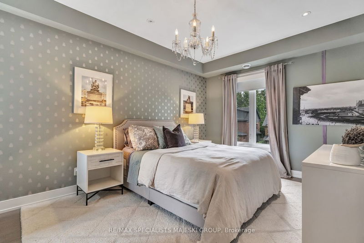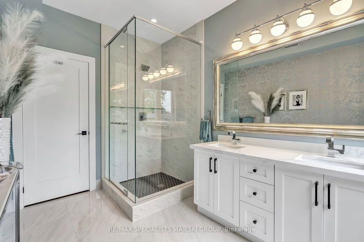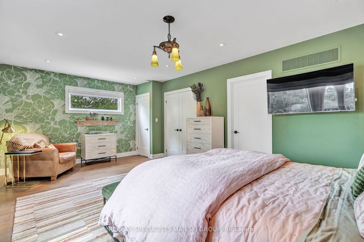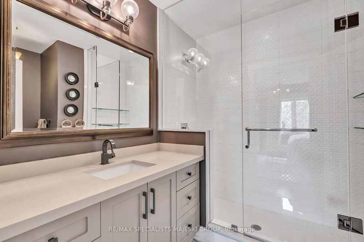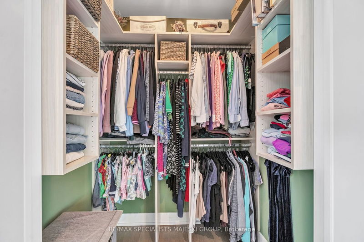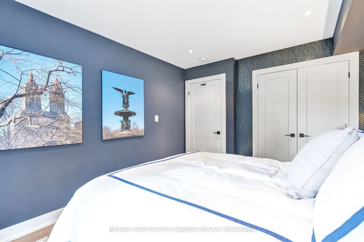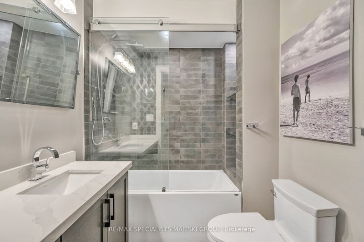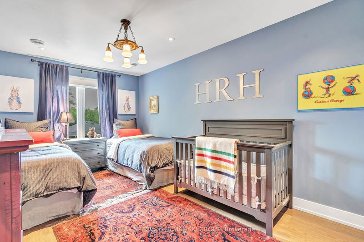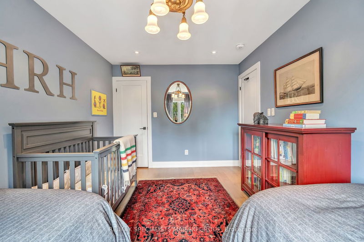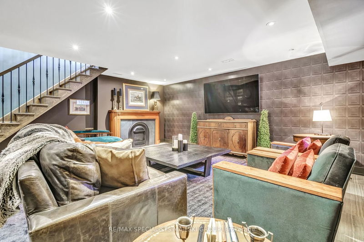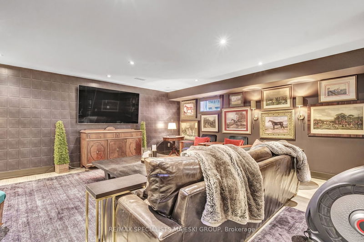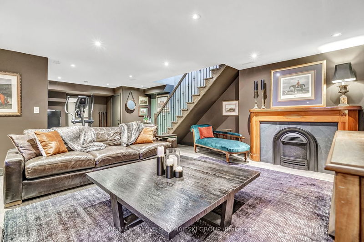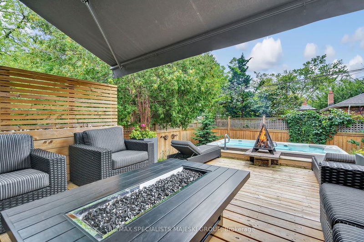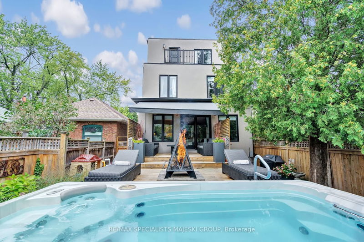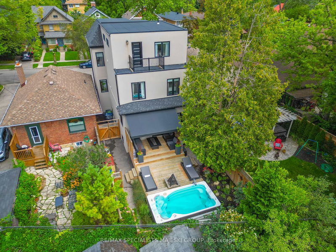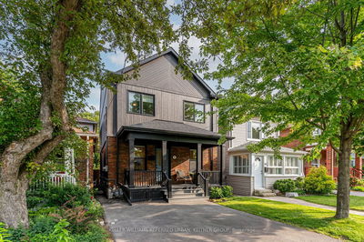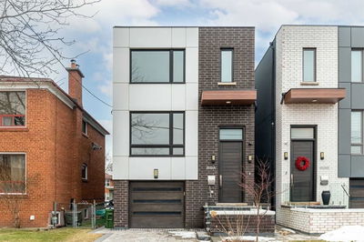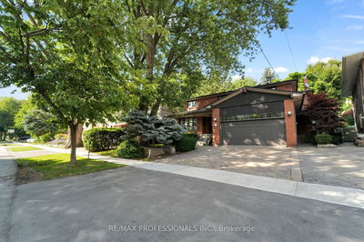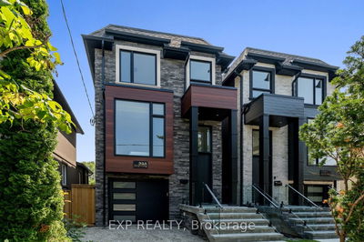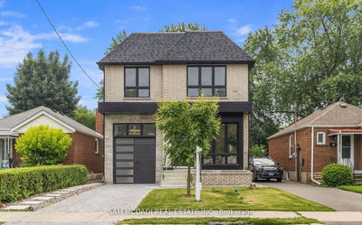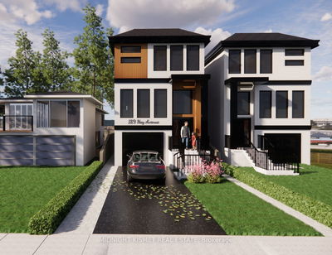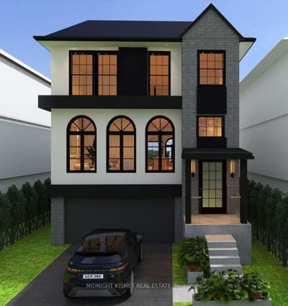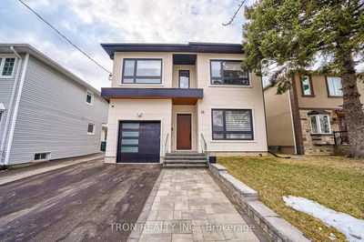Bauhaus by the shore. Looking for a newer build? You have seen none so inspired as 76 Superior. Almost 3000 SF (not inc basement) provides the lux 4+1bed, 5 bath family life-style you cannot find anywhere else. From the moment you enter, this home feels more like a boutique hotel than a house. Open concept, incredibly defined main level with sunken foyer, extra wide floor plan gives breath to the space to incorporate countless custom elements. One of a kind kitchen & living space, walkout to low maintenance yard with entertainer's deck & swim spa. 2 principal suites, plus 2 very sizeable/well designed bedrooms all with great storage & natural light. 3RD level private suite, has walk-in CL & walk-out to private terrace that will have you feeling like you live in a treehouse. Lower-level media/family room might just be my favourite room and feels like the bar/cigar room at an exclusive Manhattan social club and yet, there is an ideal 5th bed down there for a guest or live in. MUST SEE!
详情
- 上市时间: Tuesday, August 29, 2023
- 3D看房: View Virtual Tour for 76 Superior Avenue
- 城市: Toronto
- 社区: Mimico
- 详细地址: 76 Superior Avenue, Toronto, M8V 2M8, Ontario, Canada
- 厨房: Hardwood Floor, Stainless Steel Appl, Quartz Counter
- 客厅: Hardwood Floor, Fireplace, W/O To Deck
- 挂盘公司: Re/Max Specialists Majeski Group - Disclaimer: The information contained in this listing has not been verified by Re/Max Specialists Majeski Group and should be verified by the buyer.

