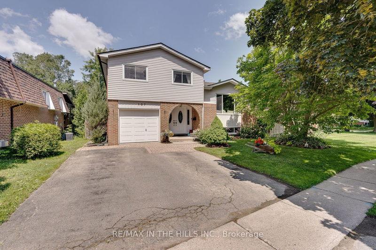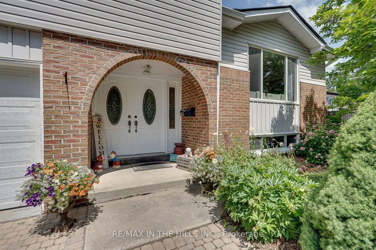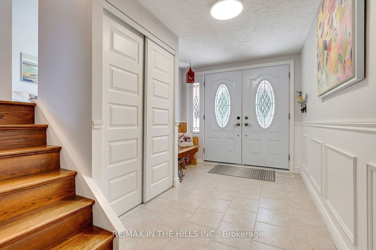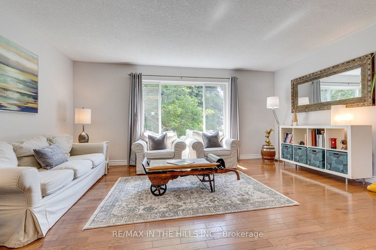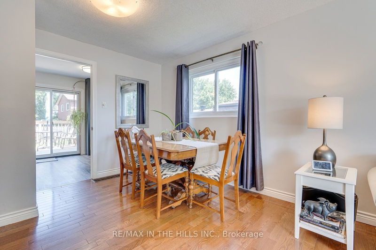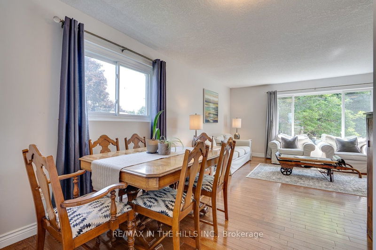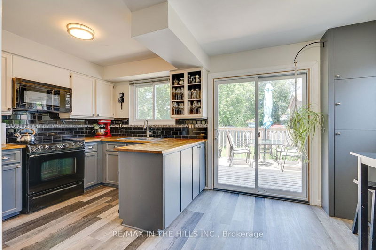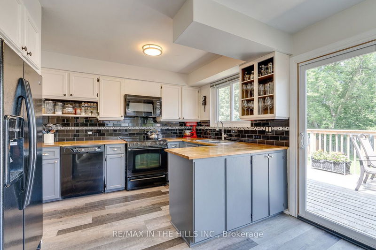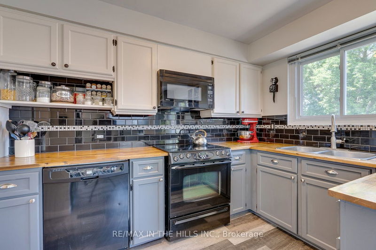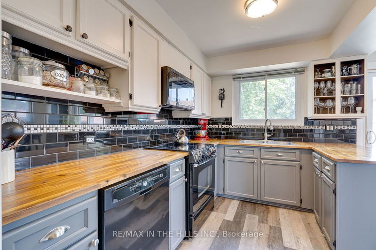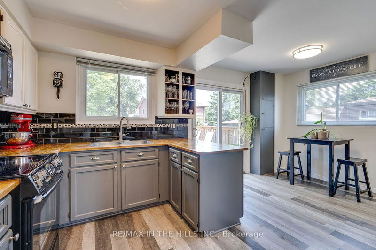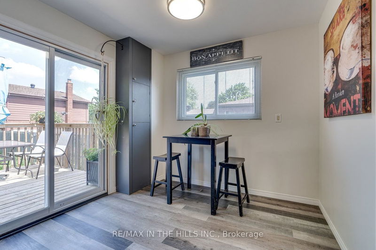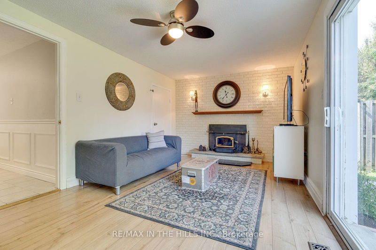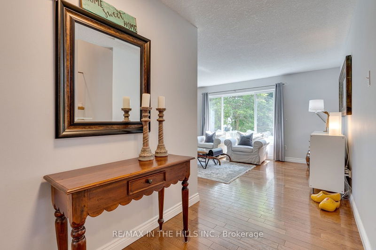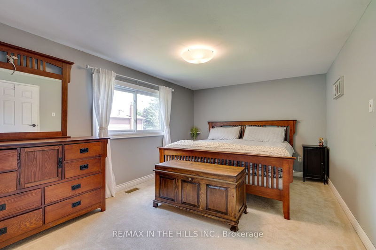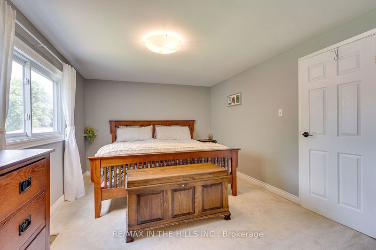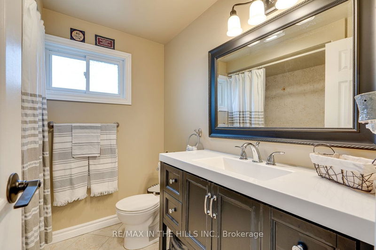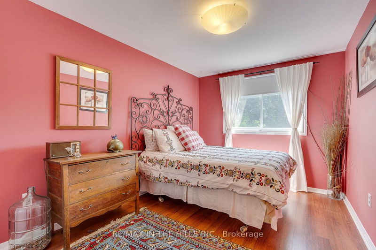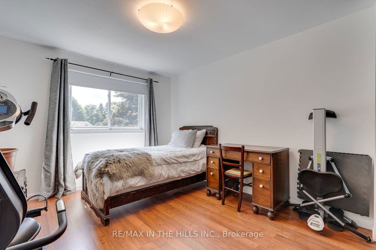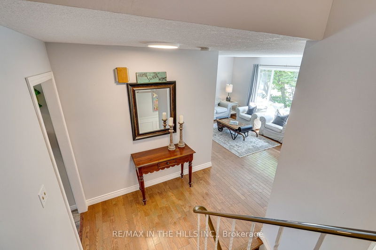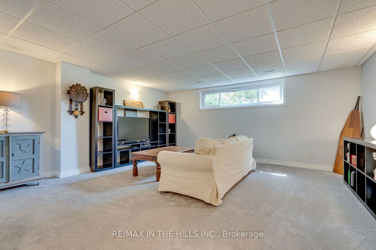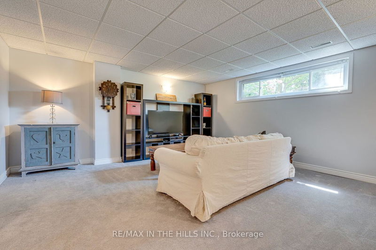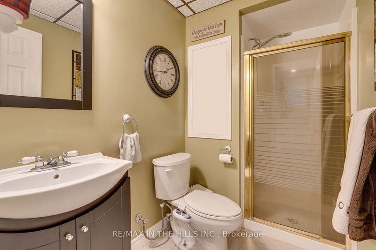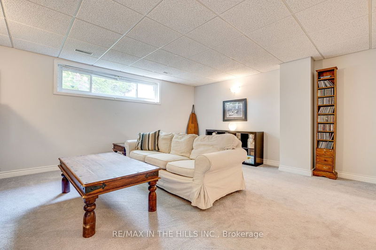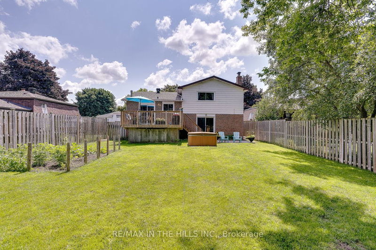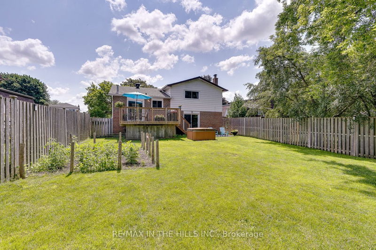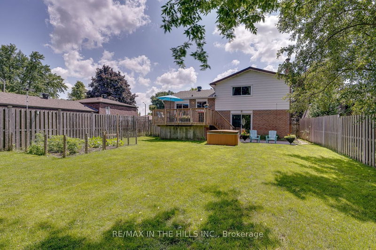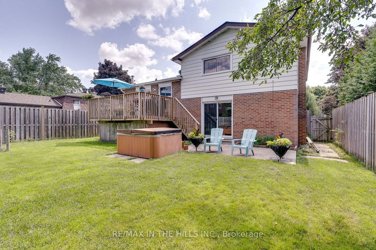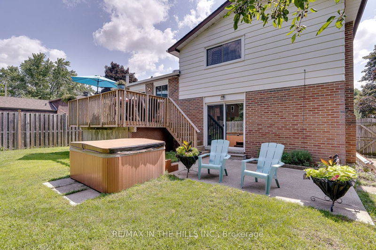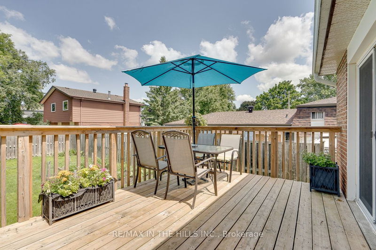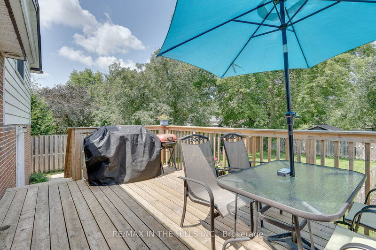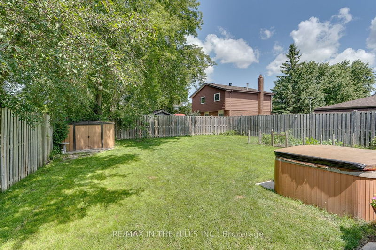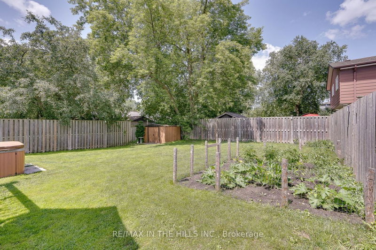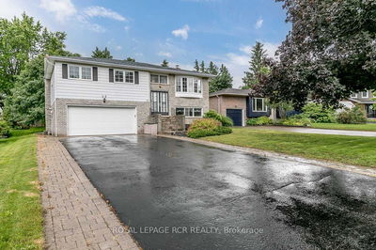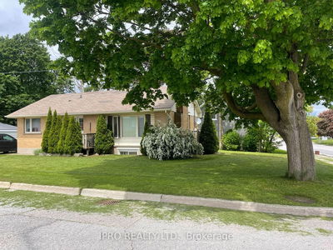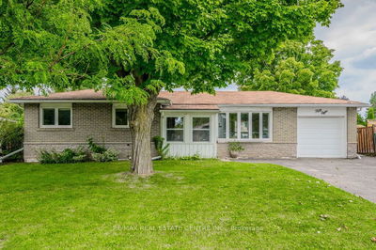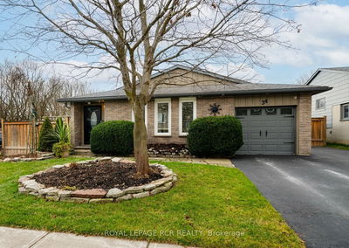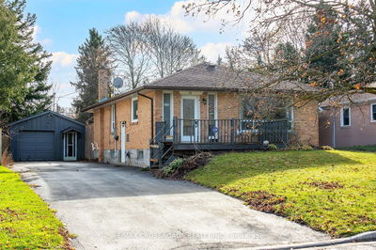This Meticulously Maintained 3-Bedroom, 4-Level Side Split Home Is Move-In Ready, Featuring A Layout That Caters To The Needs Of The Entire Family. Each Morning, You'll Wake Up To A Delightful Atmosphere In This Exquisite Home & Step Out Onto Your Deck, Where You Can Relish A Cup Of Coffee While Taking In The Picturesque View Of Your Yard & Gardens. The Updated Kitchen, Seamlessly Integrated With An Open Concept Living Dining Room, Serves As The Heart Of The Home, Providing A Remarkable Space For Preparing Breakfast & Bringing The Whole Family Together. The Main Level Boasts A Stunning Kitchen, Open Concept Living & Dining Areas & Elegant Hardwood Floors, It Creates A Welcoming Environment. Embrace Hosting Gatherings In The Spacious, Private Yard While The Children Delight In Their Playtime. After A Busy Day At Work, You Can Retreat To The Lower Level Family Room That Offers A Quiet Space Where You Can Immerse Yourself In A Book. Later You Can Descent To The Rec Room Downstairs To
详情
- 上市时间: Thursday, July 13, 2023
- 3D看房: View Virtual Tour for 107 Parkview Drive
- 城市: Orangeville
- 社区: Orangeville
- 交叉路口: Parkview Dr. - Highland Dr.
- 详细地址: 107 Parkview Drive, Orangeville, L9W 3C8, Ontario, Canada
- 家庭房: W/O To Yard, W/O To Garage, Fireplace
- 客厅: Hardwood Floor
- 厨房: Laminate, W/O To Deck, Eat-In Kitchen
- 挂盘公司: Re/Max In The Hills Inc. - Disclaimer: The information contained in this listing has not been verified by Re/Max In The Hills Inc. and should be verified by the buyer.

