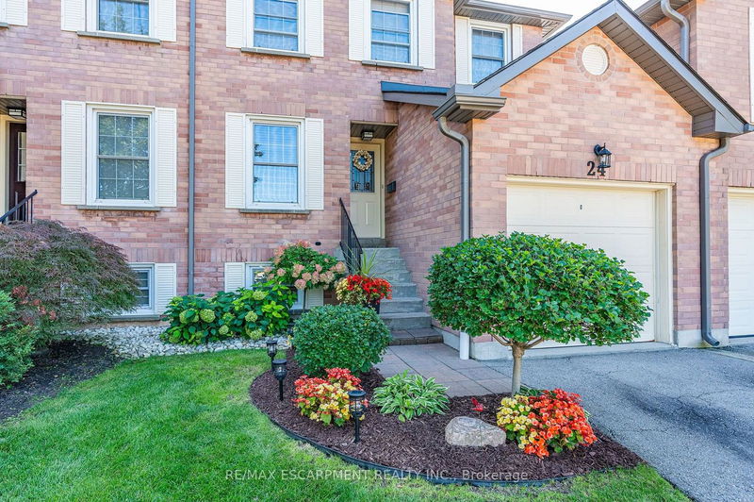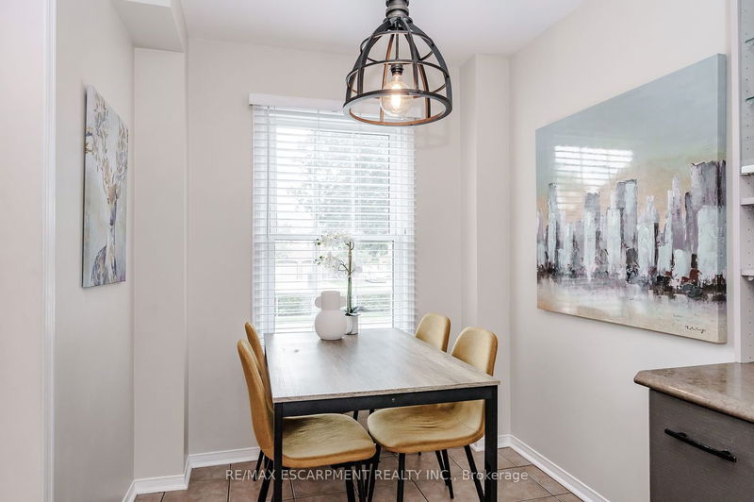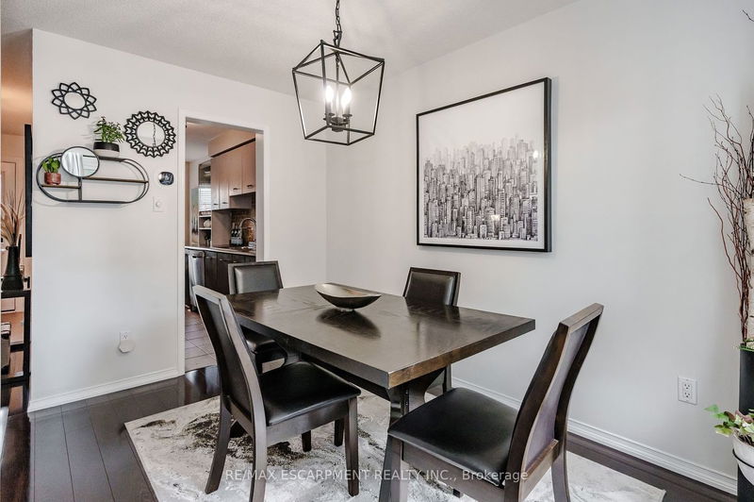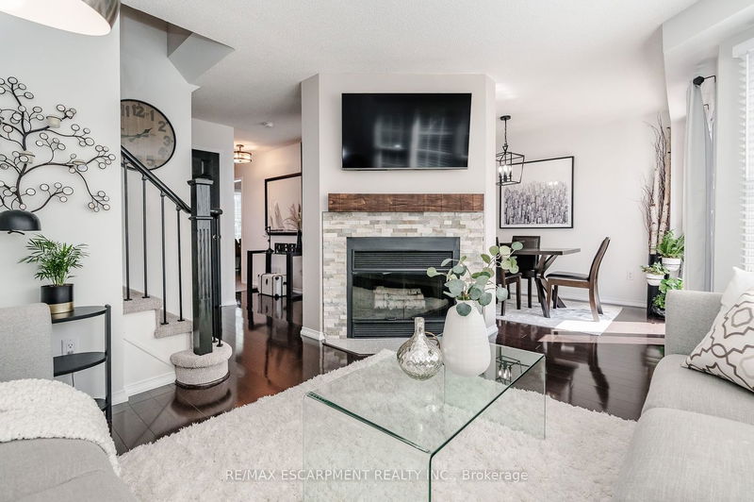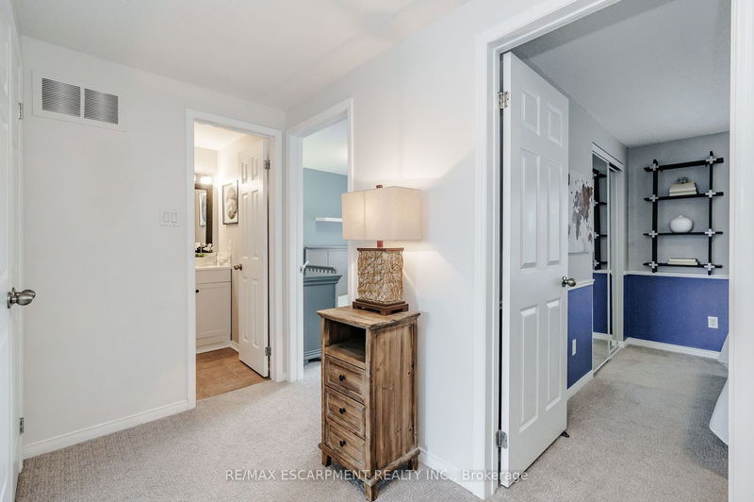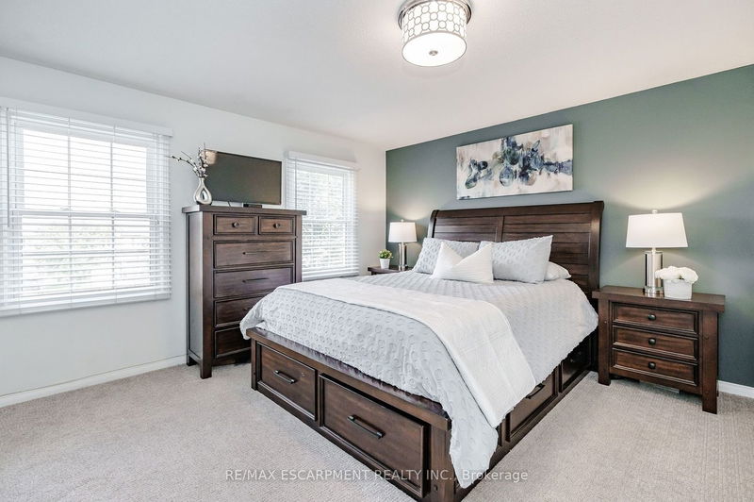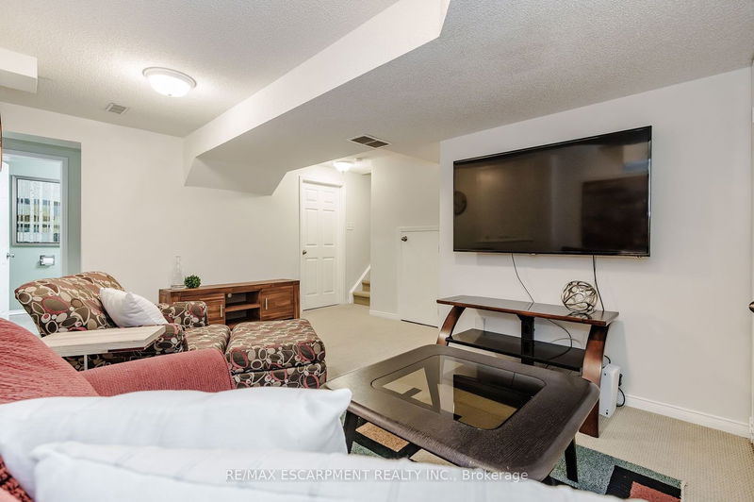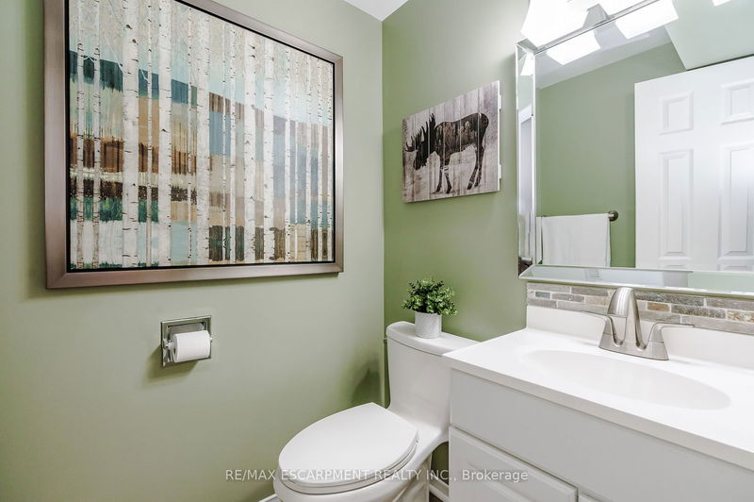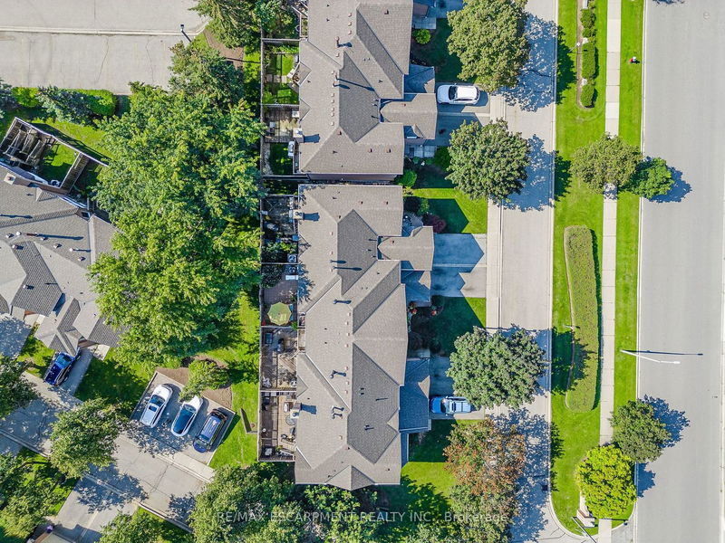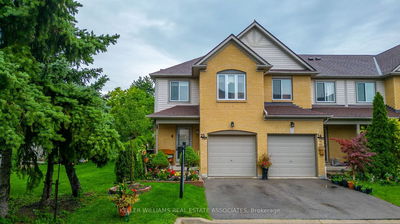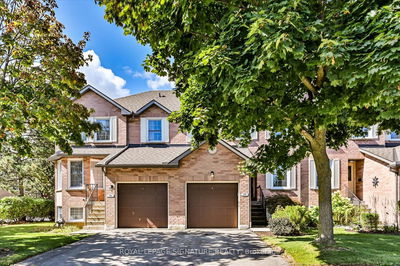Live The Life In Sought After Headon Forest! Enjoy This Sunny And Bright 3 Bed, 4 Bath, Brick Town Backing Onto Parkland For Ultimate Privacy. The Bright Galley Kitchen Features Stainless-Steel Appliances, Neutral-Toned Counter Tops, Sleek Cabinetry, & Ample Storage! Your Open Concept Living/Dining Room Features Dark Laminate Flooring, A Cozy Wood Burning Fireplace, & Large Sun-Filled Windows. The Glass Sliding Door Allows For Lots Of Sunshine & Leads Directly To Your Fully Fenced Backyard With Two-Tiered Decking And Meticulously Kept Gardens! Head Up The Newly Carpeted Plush Stairs To Your 2nd Floor Where You Will Find Your Large Primary Bedroom With Cozy Broadloom, A Walk-In Closet & An Updated 4pc Ensuite. Two More Large Bedrooms With Lots Of Storage Space & An Updated 4pc Bath Complete This Beautiful 2nd Floor. Your Fully Finished Lower Level Is Perfect For Entertaining W/ A Wet Bar and 2PC Bath! Don't Wait!
详情
- 上市时间: Thursday, September 07, 2023
- 城市: Burlington
- 社区: Headon
- 交叉路口: Walkers Line/Dundas
- 详细地址: 24-2935 Headon Forest Drive, Burlington, L7M 3Z7, Ontario, Canada
- 厨房: Ceramic Floor
- 客厅: Laminate, Fireplace
- 挂盘公司: Re/Max Escarpment Realty Inc. - Disclaimer: The information contained in this listing has not been verified by Re/Max Escarpment Realty Inc. and should be verified by the buyer.




