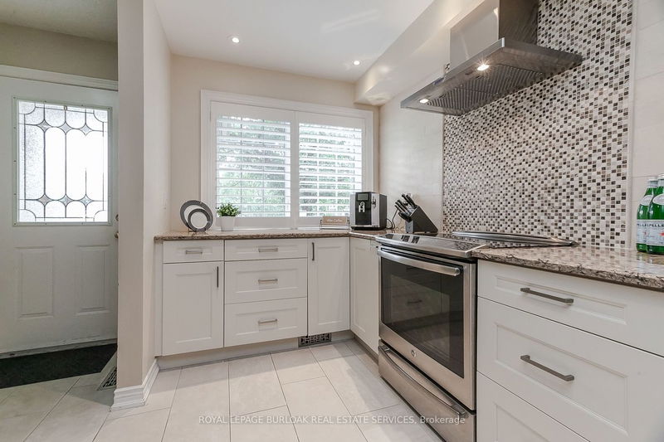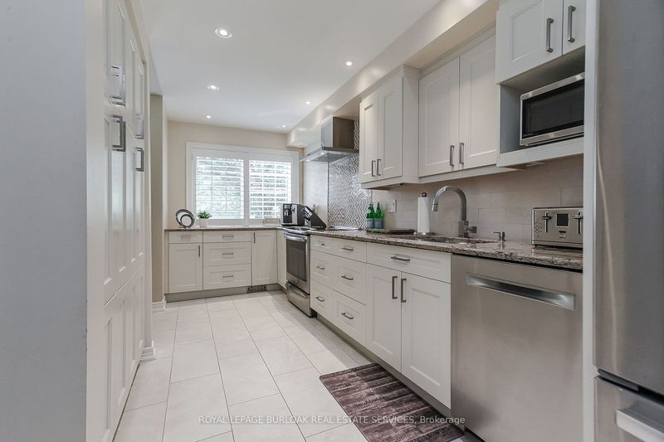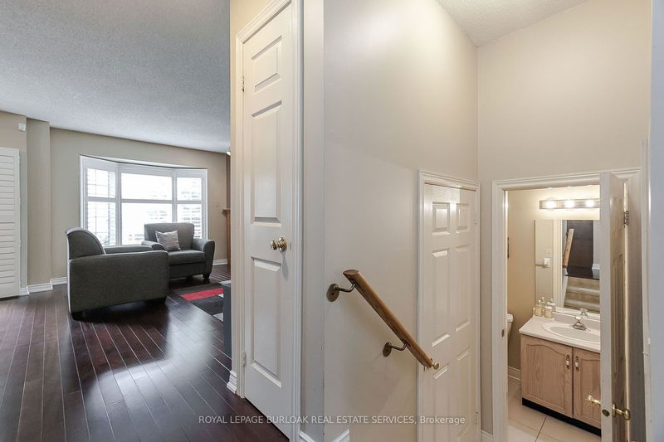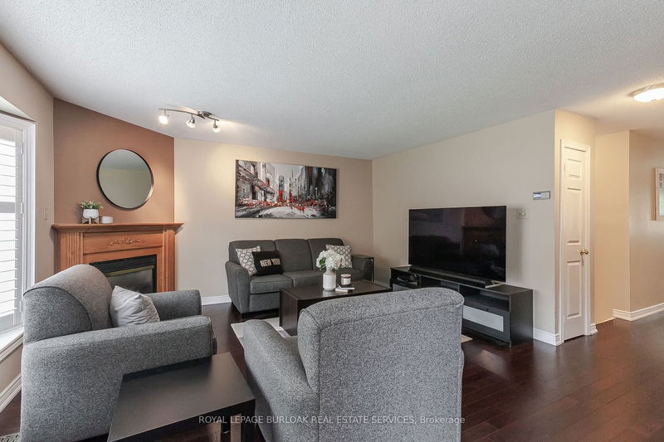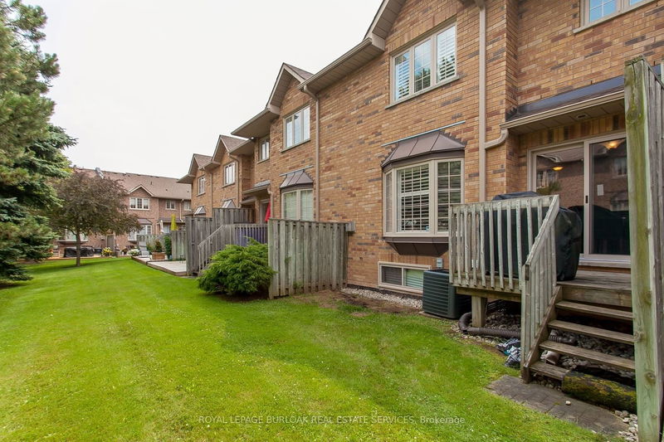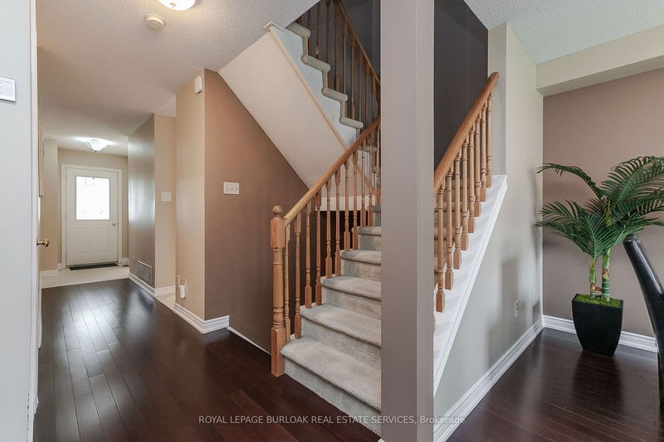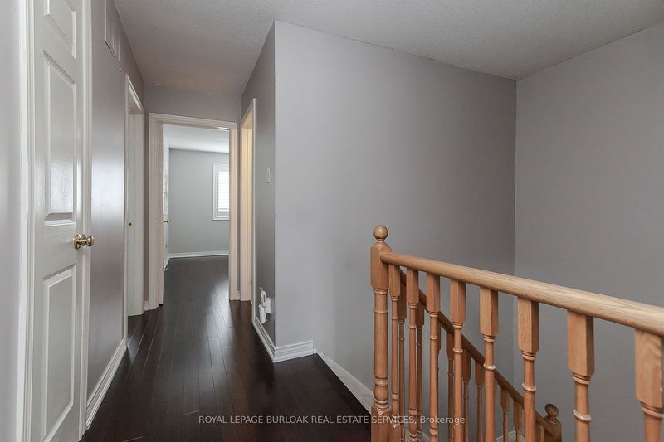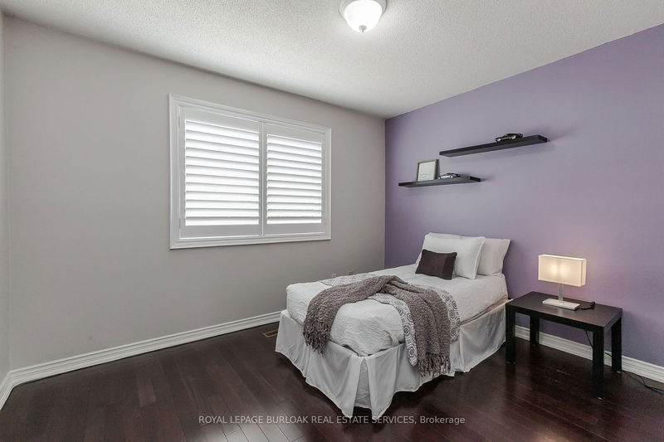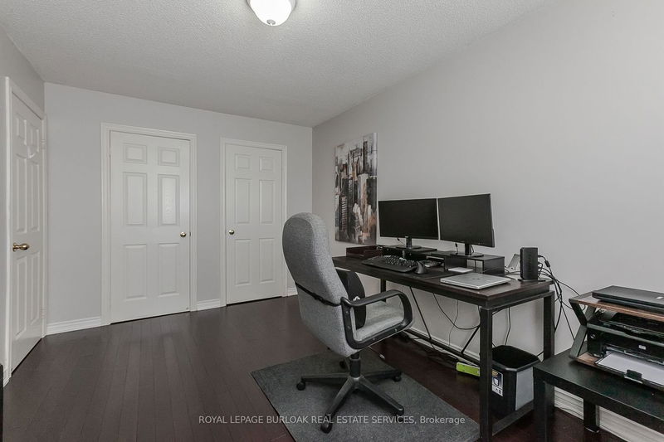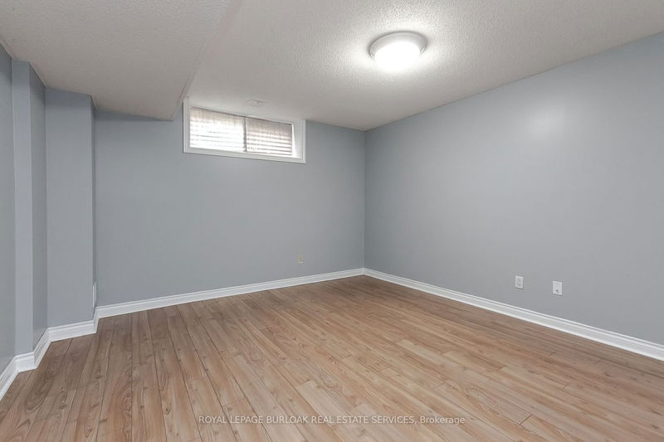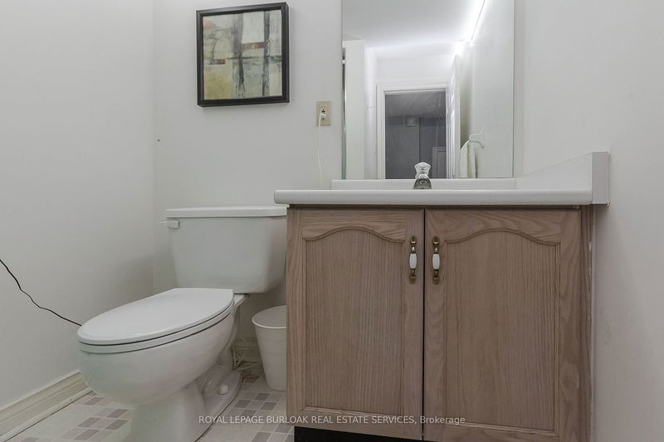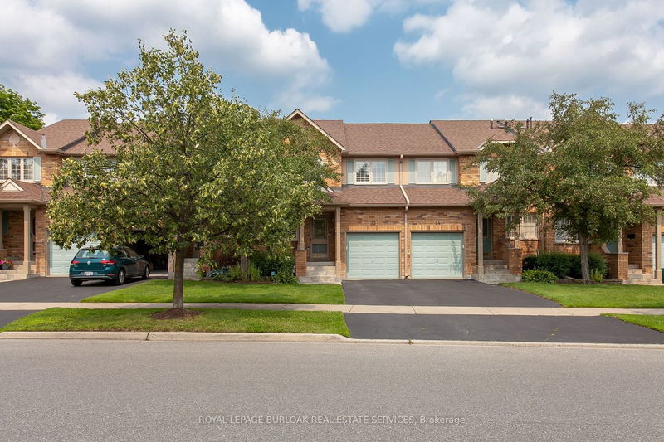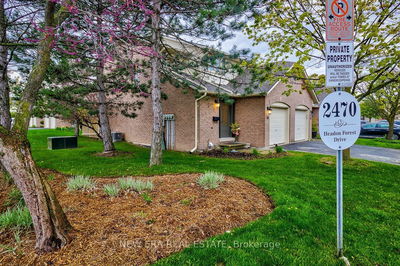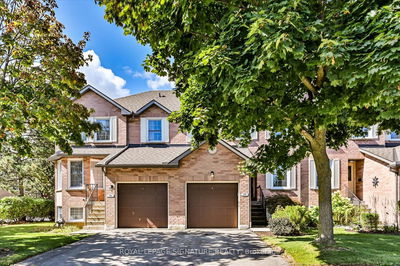Stunning 3 bed 3.5 bath townhouse in the heart of Headon Forest offering over 1500sqft + basement! Custom luxury kitchen with Cambria quartz counter, soft close dovetailed drawers, pantry, valence lighting, stone backsplash & stainless steel appliances with induction range! Spacious family room with gas fireplace connects to the dining room offering walkout to back deck perfect for entertaining. Upstairs, is the renovated master bedroom boasting hardwood floors, huge walk-in closet with built-ins & a spa inspired bath with glass enclosed shower & custom vanity with double sinks. Sharing the nicely appointed 4pc main bathroom is 2 additional bedrooms with hardwood floors & double closets. Finished lower level has rec room with above grade window, office/exercise, storage, 3pc bath & utility/laundry rooms. Loaded with upgrades including hardwood floors, California shutters, windows, sliding door, insulation, eaves, shingles, furnace/ac & more this gem is turnkey living at its finest!
详情
- 上市时间: Wednesday, July 19, 2023
- 3D看房: View Virtual Tour for 23-2880 Headon Forest Drive
- 城市: Burlington
- 社区: Headon
- 详细地址: 23-2880 Headon Forest Drive, Burlington, L7M 3W5, Ontario, Canada
- 厨房: Main
- 客厅: Main
- 挂盘公司: Royal Lepage Burloak Real Estate Services - Disclaimer: The information contained in this listing has not been verified by Royal Lepage Burloak Real Estate Services and should be verified by the buyer.




