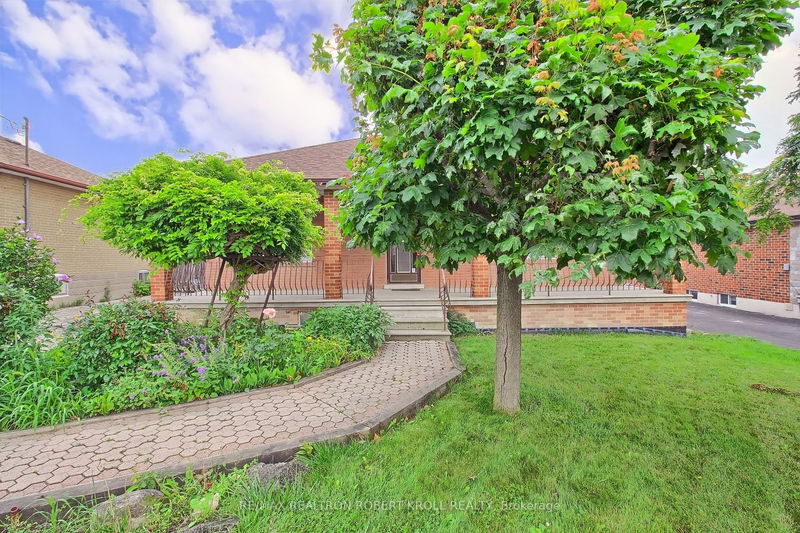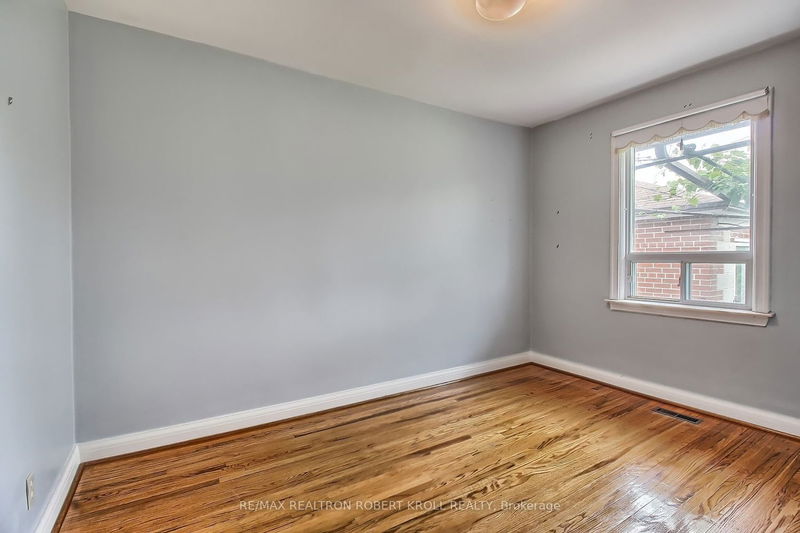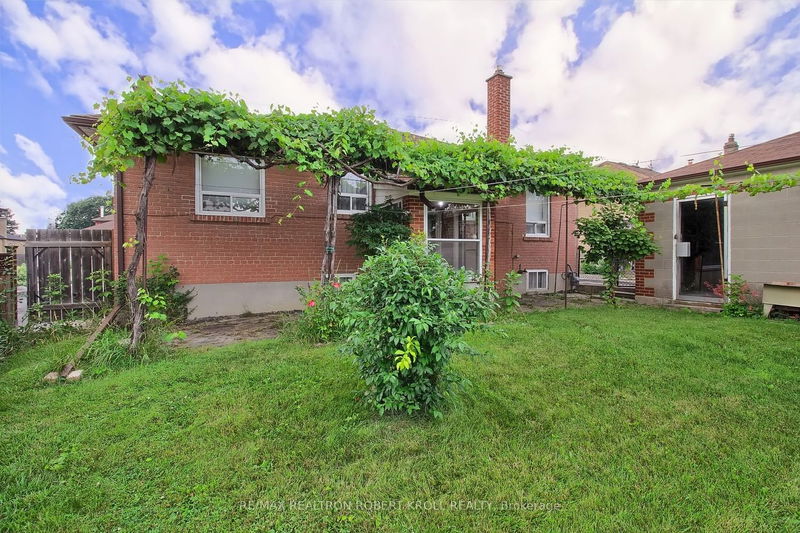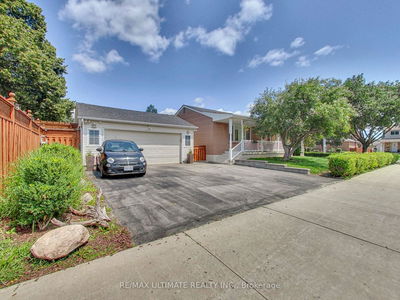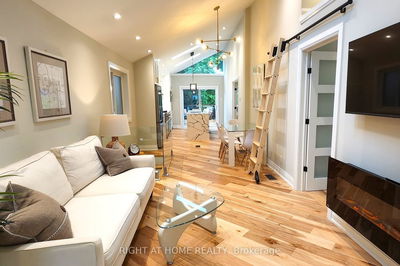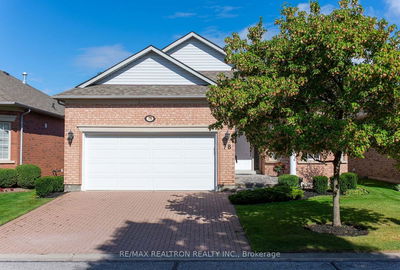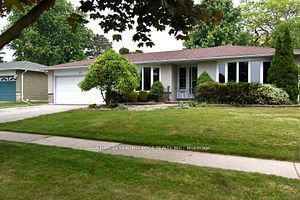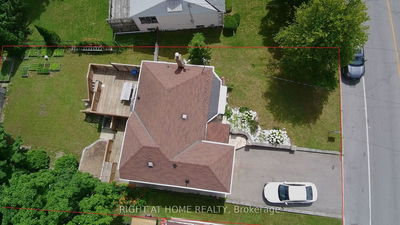Ideally Situated On A Fantastic Quiet Family-Friendly Street This 2 Bedroom Detached Bungalow In the Downsview-Roding-CFB Area Offers a Much Desired Sun-Filled South Facing Backyard, Ideal For Entertaining. Your New Home Has Been Lovingly Cared For Throughout The Years. Upon Entering The Foyer You'll Find A Spacious Living Room With Hardwood Floors. Just Beyond Is A Bright & Airy Dining Room Combined With Kitchen Perfect For Cooking While Entertaining, Overlooking the Backyard. The Main Floor Also Features Two Bedrooms and 4Pc Family Bathroom. The Finished Basement, Accessible Through A Separate Entrance, Has A Large L-Shaped Recreation Room with Wet Bar, Wood Stove and Panelling, a 3Pc Family Bathroom, Caloric Gas Range and Maytag Washer, Cold Room, Gas Furnace with Humidifier and Honeywell Air Cleaner.
详情
- 上市时间: Wednesday, September 06, 2023
- 3D看房: View Virtual Tour for 9 Westcliffe Road
- 城市: Toronto
- 社区: Downsview-Roding-CFB
- 详细地址: 9 Westcliffe Road, Toronto, M3M 1K6, Ontario, Canada
- 客厅: Hardwood Floor, Window, O/Looks Frontyard
- 厨房: O/Looks Backyard
- 挂盘公司: Re/Max Realtron Robert Kroll Realty - Disclaimer: The information contained in this listing has not been verified by Re/Max Realtron Robert Kroll Realty and should be verified by the buyer.



