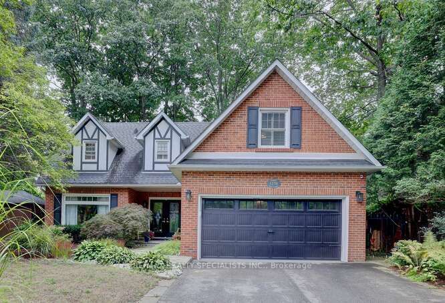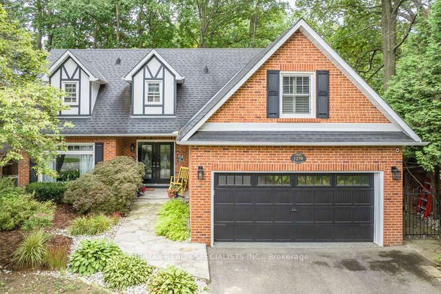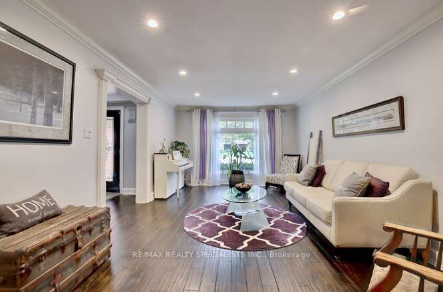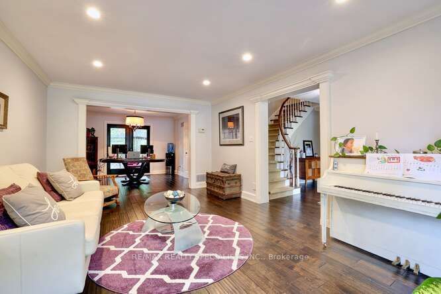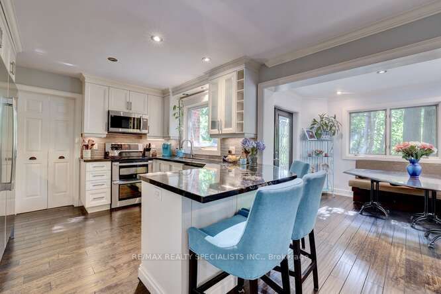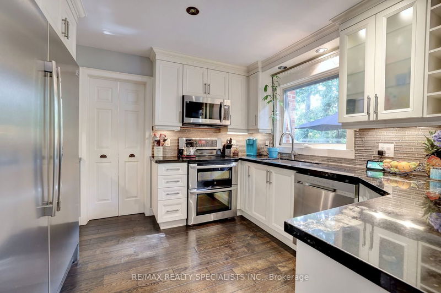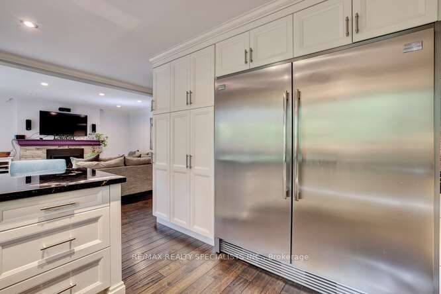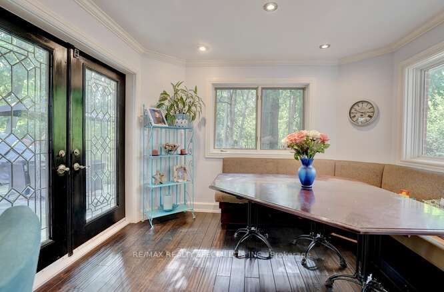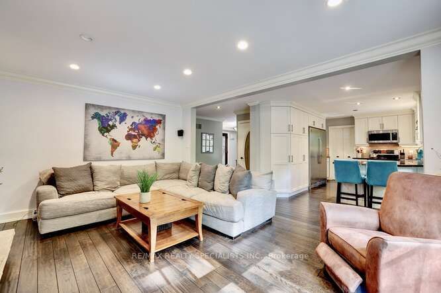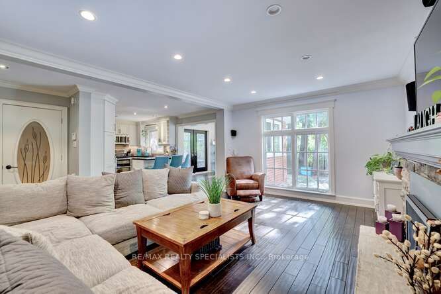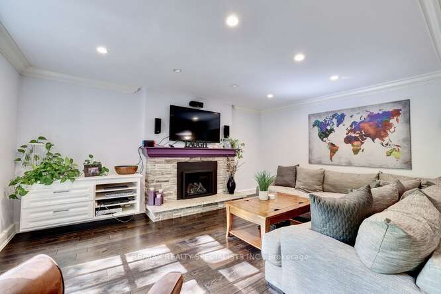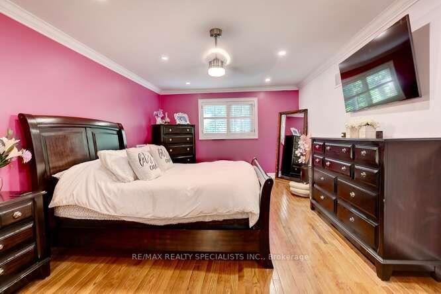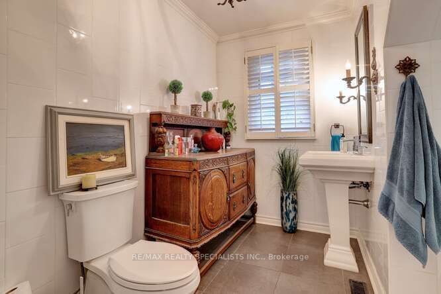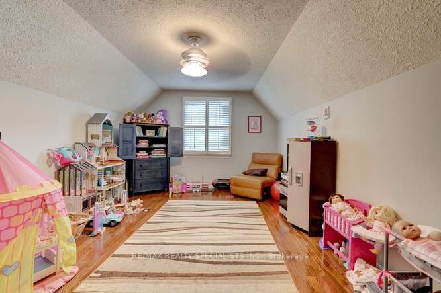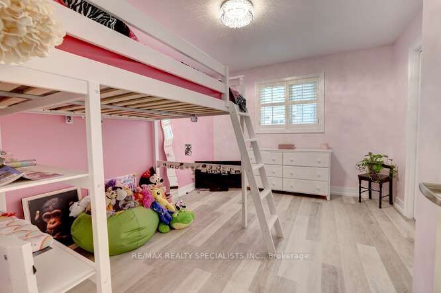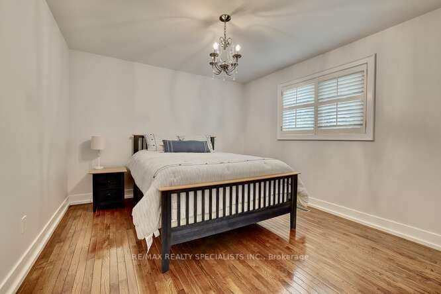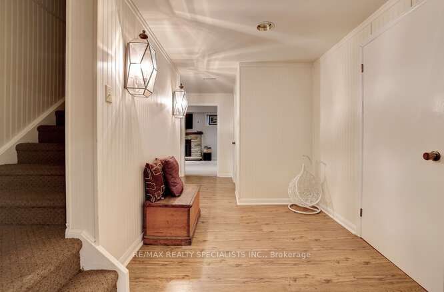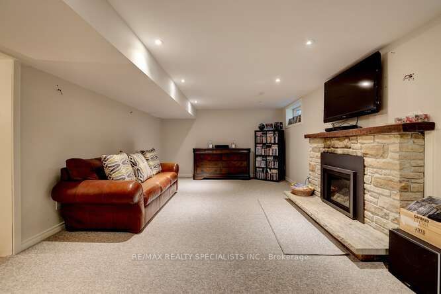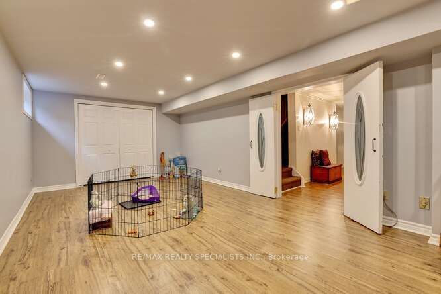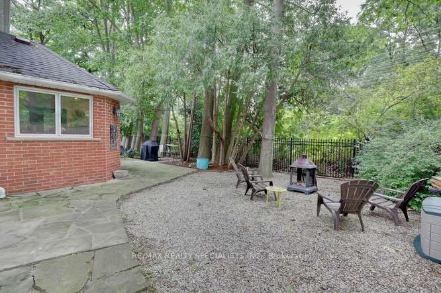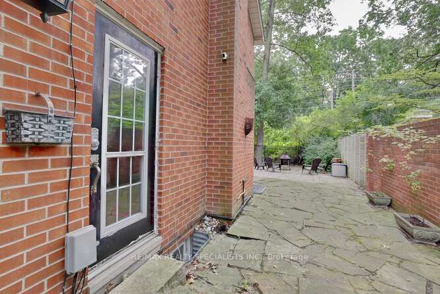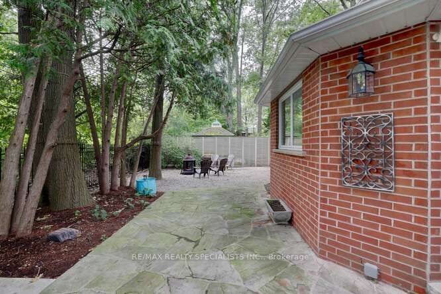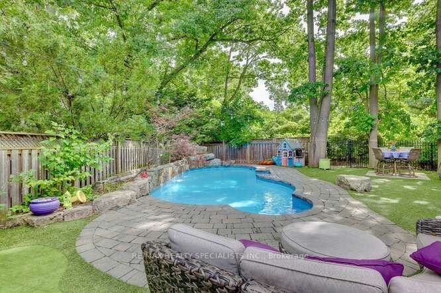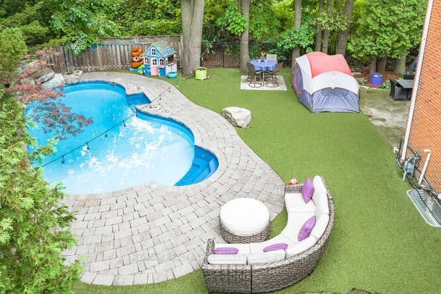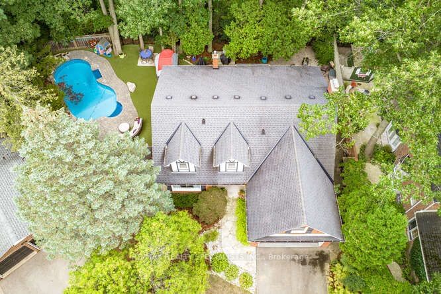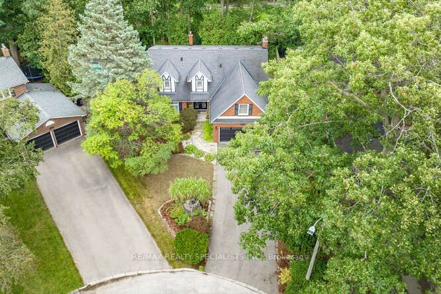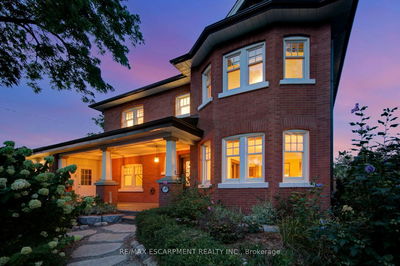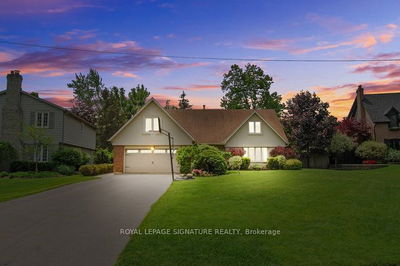Gorgeous 5 bedroom home nestled on a huge pie shaped lot with in-ground pool & located on a child safe court in the exclusive area of Lorne Park. Spacious Living/Dining room area with hardwood floors,pot lighting,crown moulding,& walk-out to patio area. Renovated kitchen with hardwood floors,granite counter tops,mosaic tile backsplash,under cabinet lighting,soft closing cabinetry/drawers,built-in pantry with pull-out drawers,stainless steel appliances with large 64" fridge,breakfast area with built-in seating & 2nd walk-out to yard. Main floor Family room with gas fireplace & built-in entertainment unit.Upgraded trim /baseboards,2 piece powder room,& a convenient main floor laundry room. Main 4 piece bathroom and Five upper level bedrooms with hardwood/vinyl floors & California shutters throughout. Primary bedroom retreat with walk-in closet & 4 piece en-suite with soaker tub.Finished basement with 6th Bedroom/Games Room,2 piece bathroom,cold cellar,& Recreation area with 2nd fireplace
详情
- 上市时间: Tuesday, September 05, 2023
- 3D看房: View Virtual Tour for 1270 Rose Court
- 城市: Mississauga
- 社区: Lorne Park
- 交叉路口: Indian Rd & Lorne Park
- 详细地址: 1270 Rose Court, Mississauga, L5H 3S3, Ontario, Canada
- 客厅: Hardwood Floor, Pot Lights, Crown Moulding
- 厨房: Hardwood Floor, Granite Counter, Stainless Steel Appl
- 家庭房: Hardwood Floor, Gas Fireplace, Open Concept
- 挂盘公司: Re/Max Realty Specialists Inc. - Disclaimer: The information contained in this listing has not been verified by Re/Max Realty Specialists Inc. and should be verified by the buyer.

