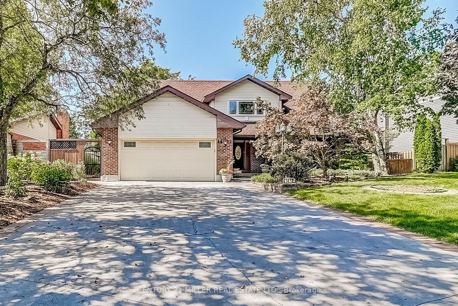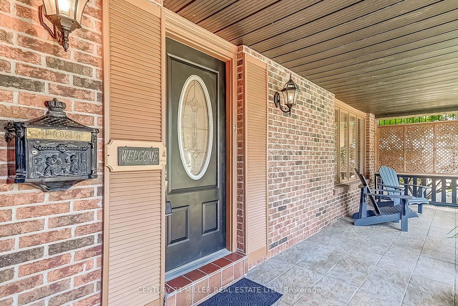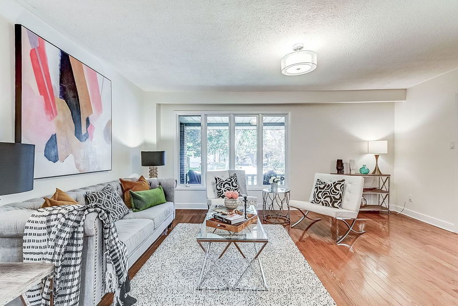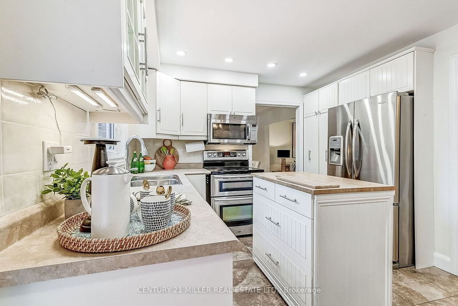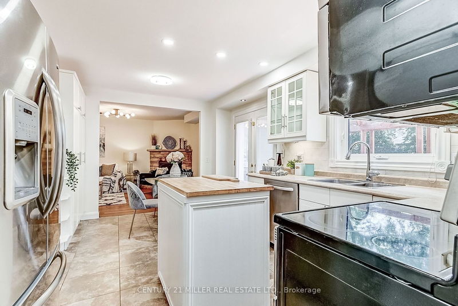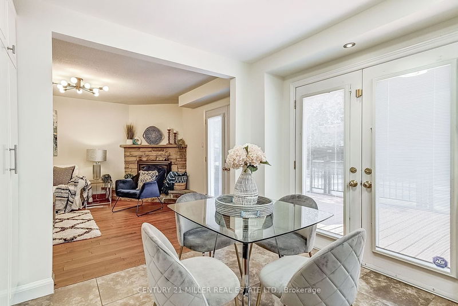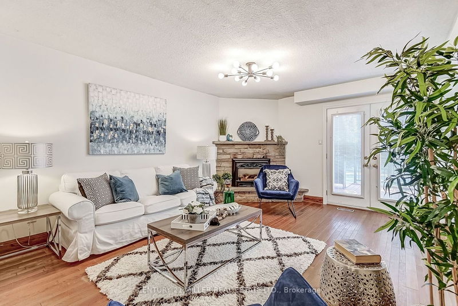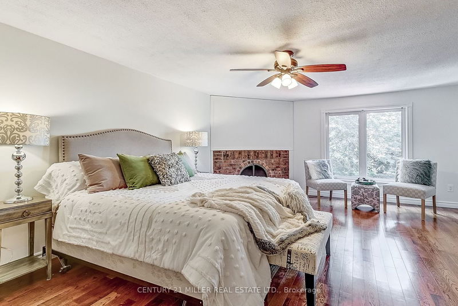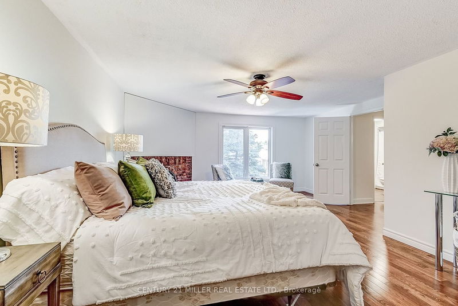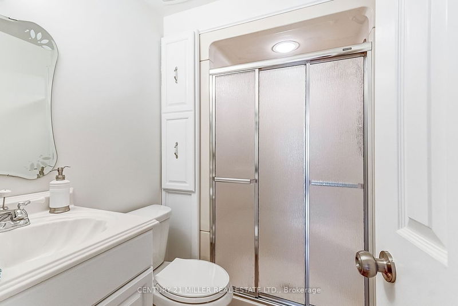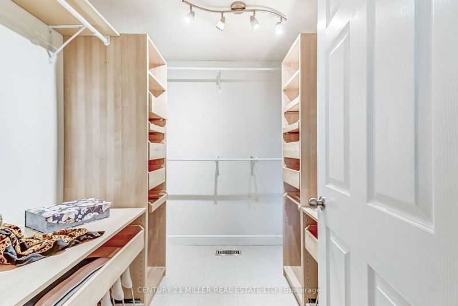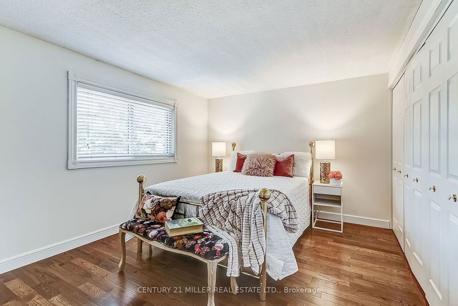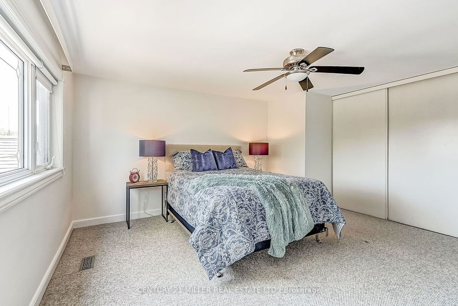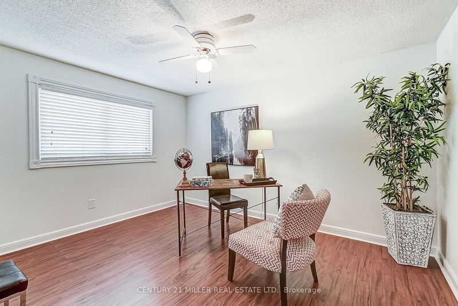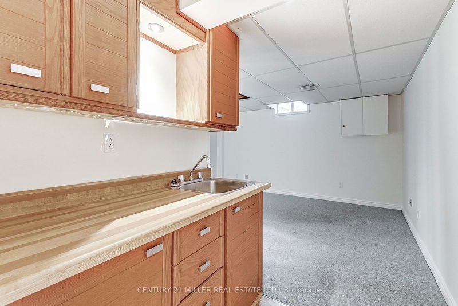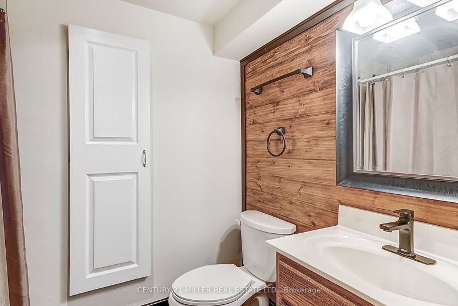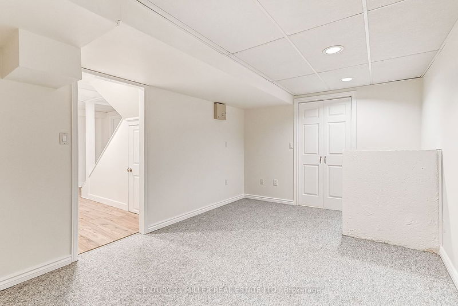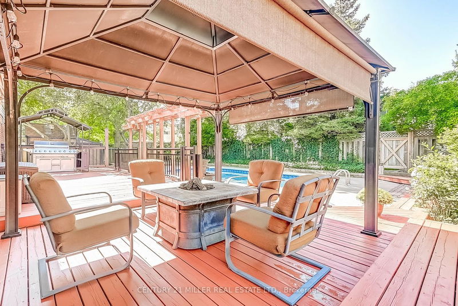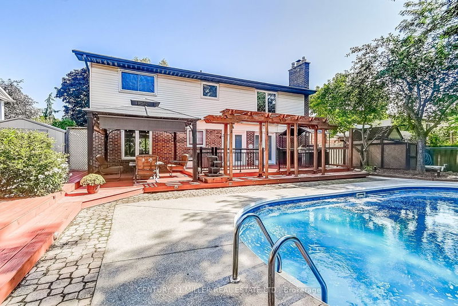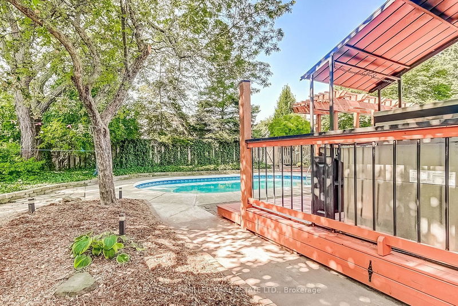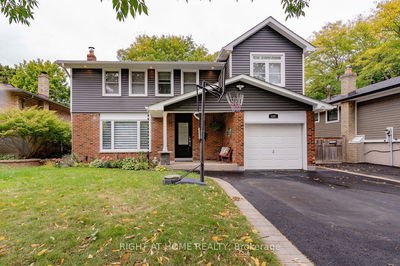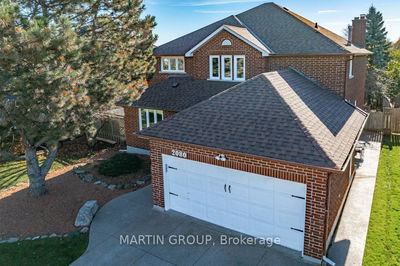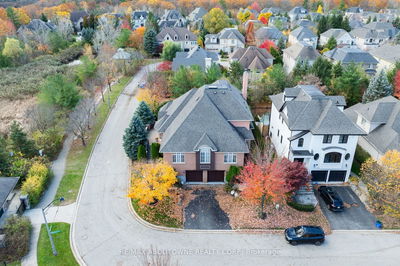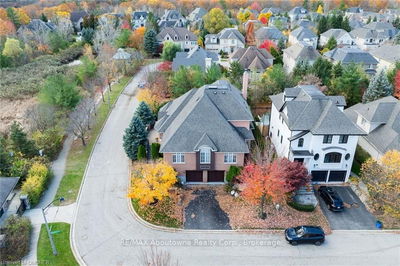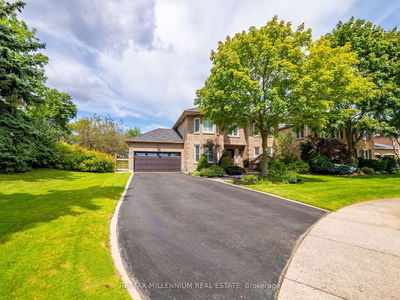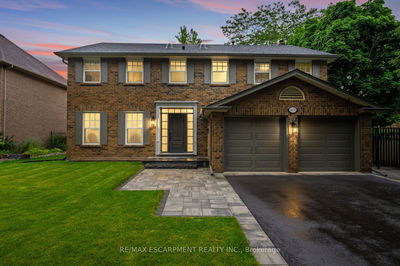Welcome to this charming property on a quiet cul-de-sac. It features 4+1 bedrms, 3+1 baths, 2-car garage & pool; hardwood floors in main living areas & carpets in bsmt; freshly painted throughout; main level has a cozy family rm with a gas fireplace & walk out to deck; Kitchen with breakfast area & another walk out to deck; Dining Room & large Living Room; Laundry room & inside entry to the Garage. Primary bedroom on a 2nd level has a fireplace, en-suite, and walk-in closet. Bsmt has a home office, nanny suite with a bedroom, bathroom, living room & kitchenet, as well as a cold room, and a large workshop that can be converted into anything you desire. The Backyard is a true oasis, perfect for entertaining friends & family. Enjoy the inground heated pool surrounded by freshly stained decks and mood lights. A natural-gas BBQ and gazebo complete this outdoor haven. The property is further enhanced by mature trees & low-maintenance landscaping. Close to walking trails, excellent schools
详情
- 上市时间: Friday, September 01, 2023
- 3D看房: View Virtual Tour for 1412 Peerless Court
- 城市: Oakville
- 社区: College Park
- 交叉路口: Upper Middle Rd And Oxford Ave
- 详细地址: 1412 Peerless Court, Oakville, L6H 3A4, Ontario, Canada
- 家庭房: Walk-Out, Fireplace
- 厨房: Walk-Out, Breakfast Area
- 客厅: Main
- 挂盘公司: Century 21 Miller Real Estate Ltd. - Disclaimer: The information contained in this listing has not been verified by Century 21 Miller Real Estate Ltd. and should be verified by the buyer.


