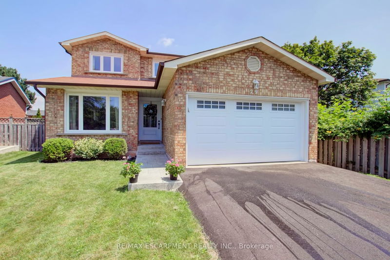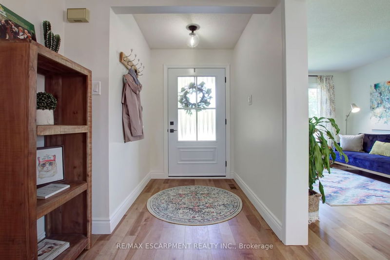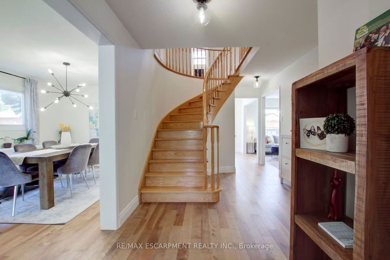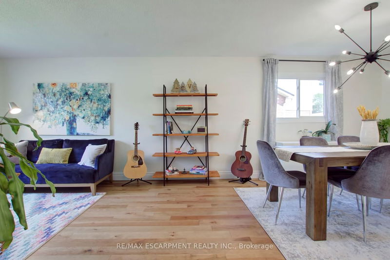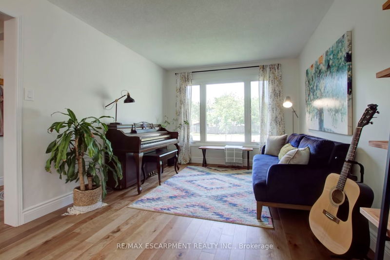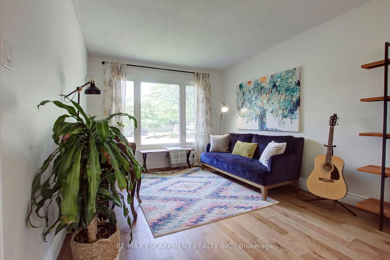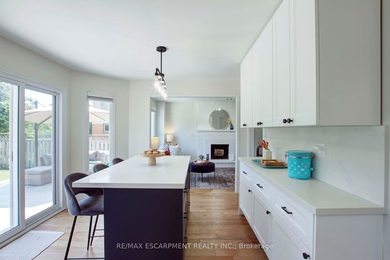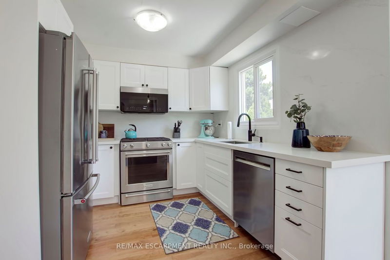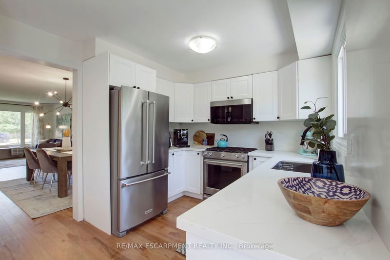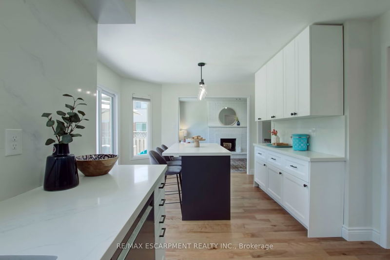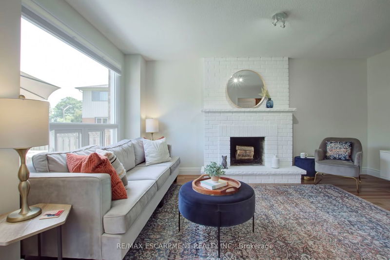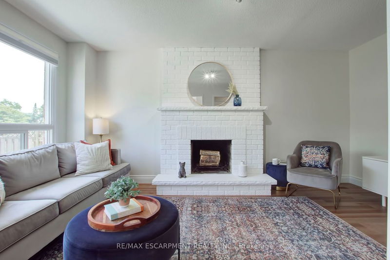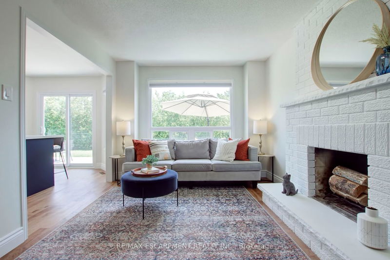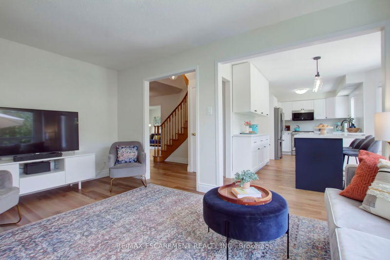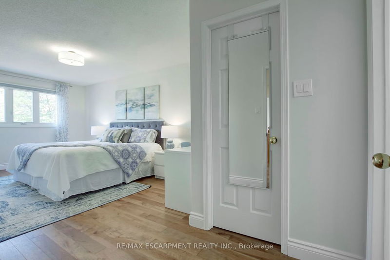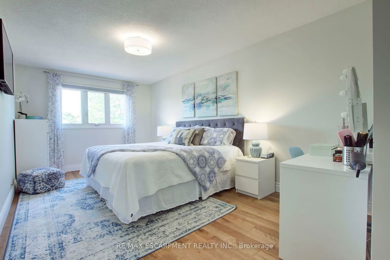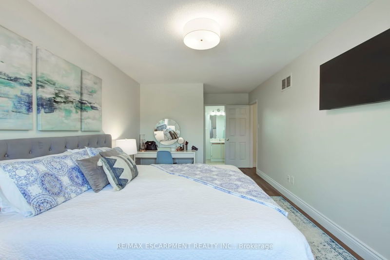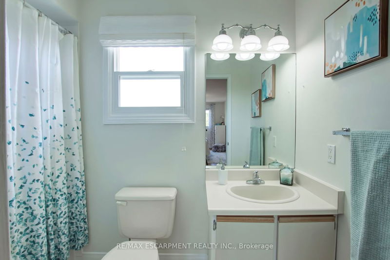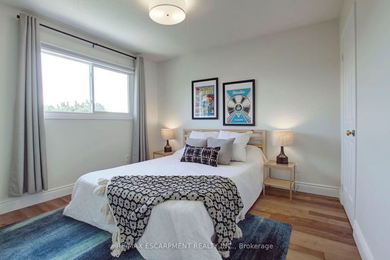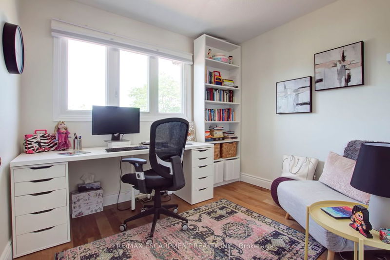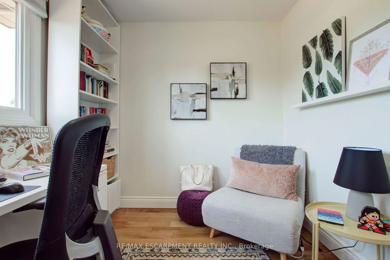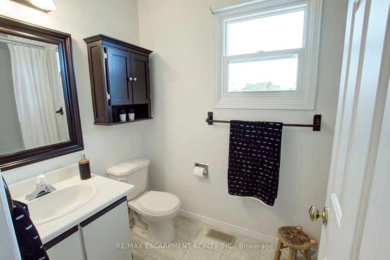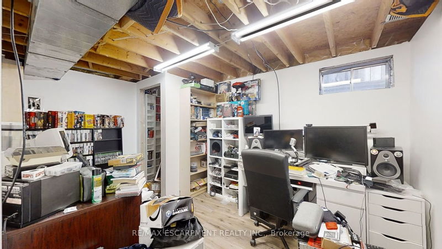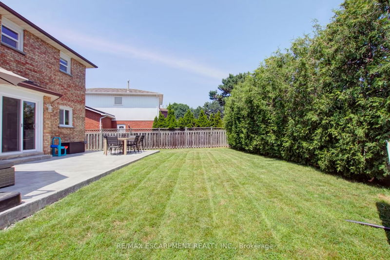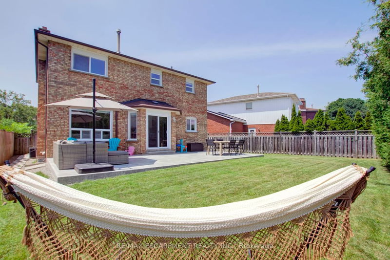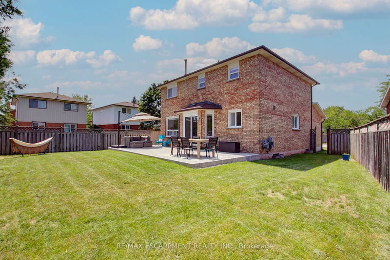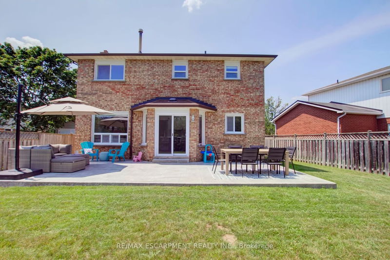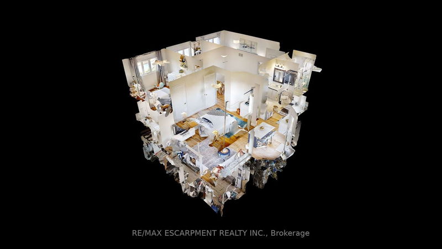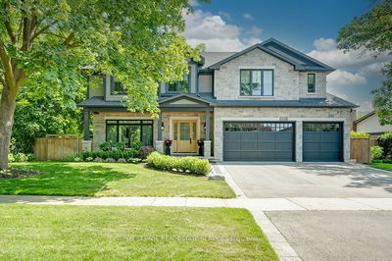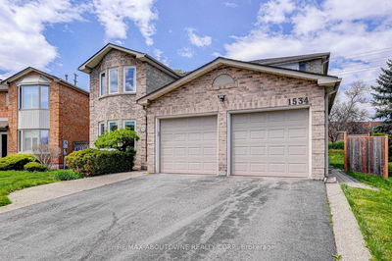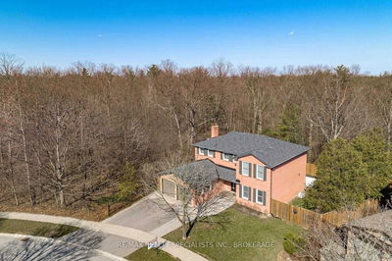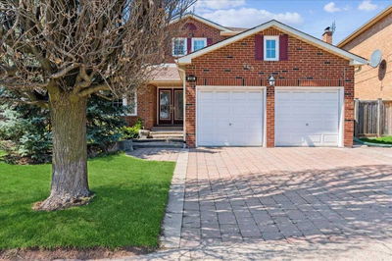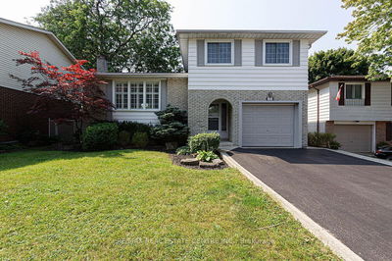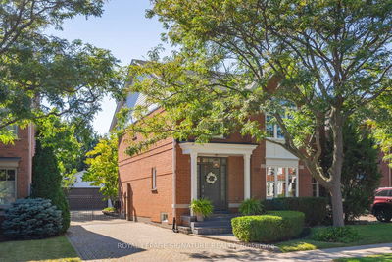Stunning, modern 4 bedroom detached home with a double garage on a quiet Oakville court! 1936 sqft! Updated throughout & set on a on oversized pie shaped lot! Convenient location just steps to Sheridan College. Ideal open concept layout with wide plank birch hardwood flooring. A bright, remodeled eat-in kitchen w quartz counters, backsplash, island, & kitchen aid appliances overlooks the family room & walks out a gorgeous newly installed patterned concrete patio and private fully fenced yard. The main level also features a separate living & dining space, 2pc bath & laundry/mudroom, with access to the garage. Take the curved hardwood staircase to the bedroom level. Here you will find an oversized primary bedroom w 4pc ebath & w/i closet, and 3 additional bedrooms (one set up as office doesn't have closet), and a full bathroom. The basement is near completion with flooring, walls and electrical established. Rough in for 4pc bathroom. Don't miss this incredible opportunity!
详情
- 上市时间: Friday, July 07, 2023
- 3D看房: View Virtual Tour for 29 Roslo Court
- 城市: Oakville
- 社区: College Park
- 交叉路口: Upper Middle/Sixth Line
- 详细地址: 29 Roslo Court, Oakville, L6H 4S1, Ontario, Canada
- 客厅: Hardwood Floor, Large Window, Combined W/Dining
- 厨房: Hardwood Floor, Modern Kitchen, Walk-Out
- 家庭房: Hardwood Floor, Fireplace, Open Concept
- 挂盘公司: Re/Max Escarpment Realty Inc. - Disclaimer: The information contained in this listing has not been verified by Re/Max Escarpment Realty Inc. and should be verified by the buyer.

