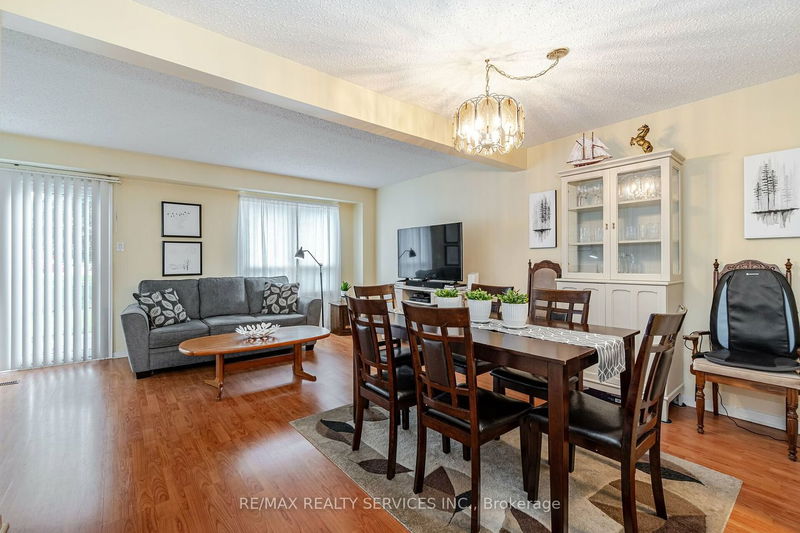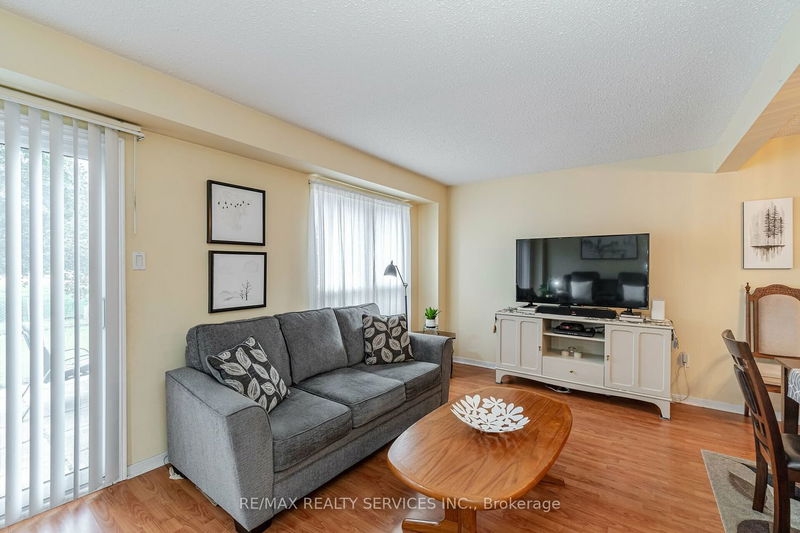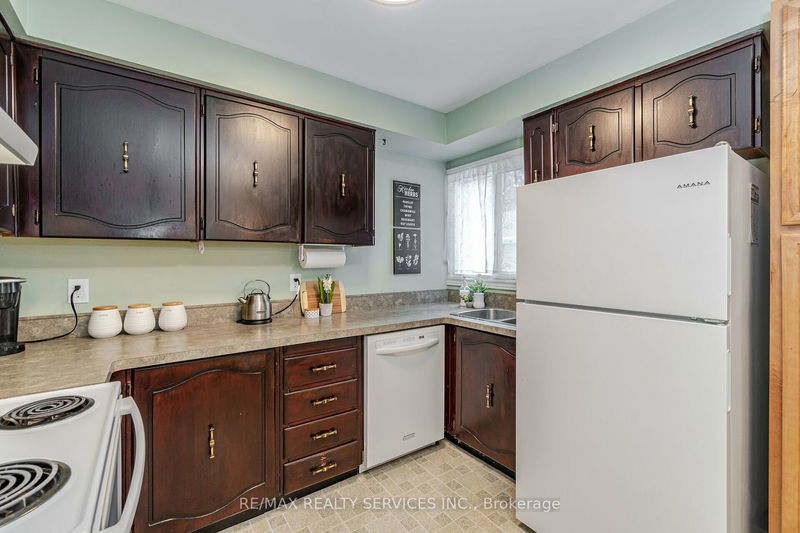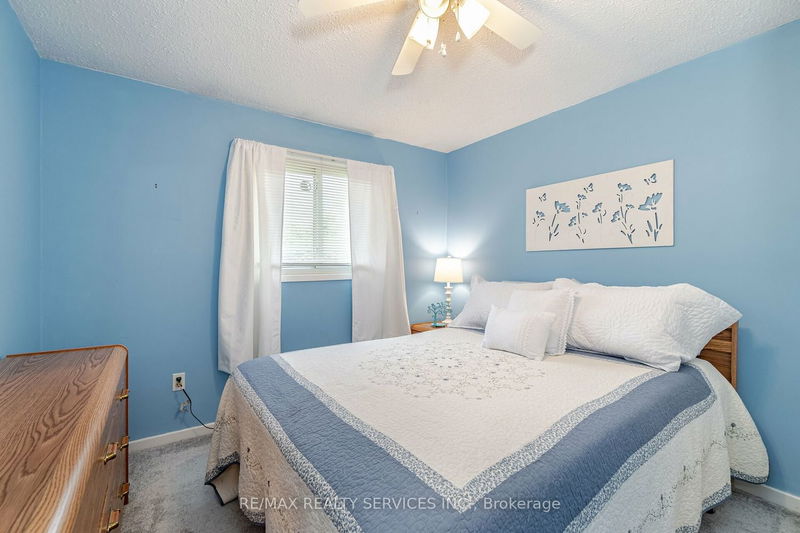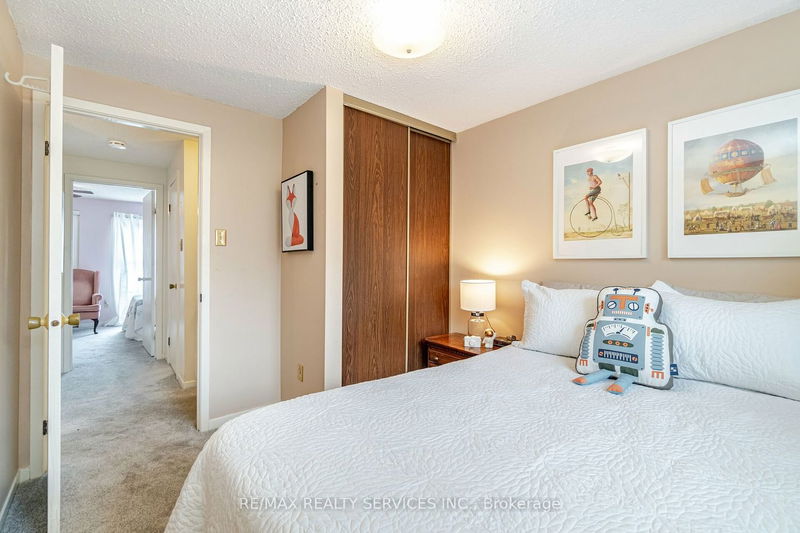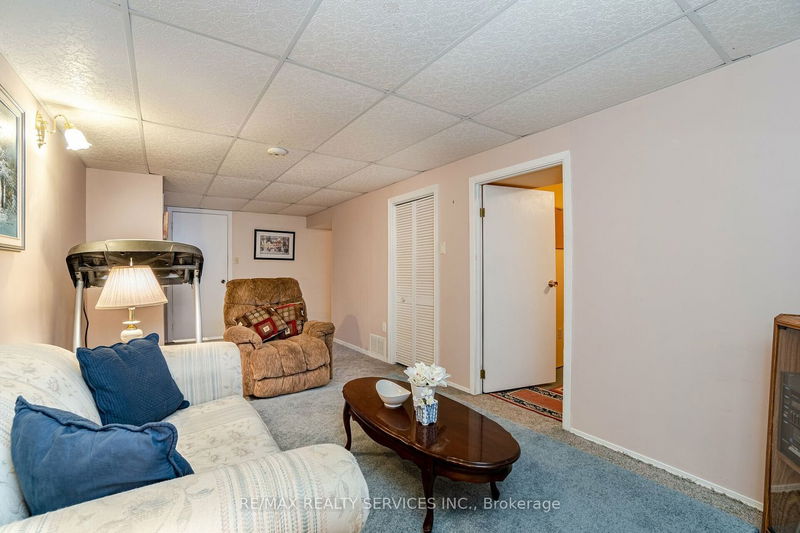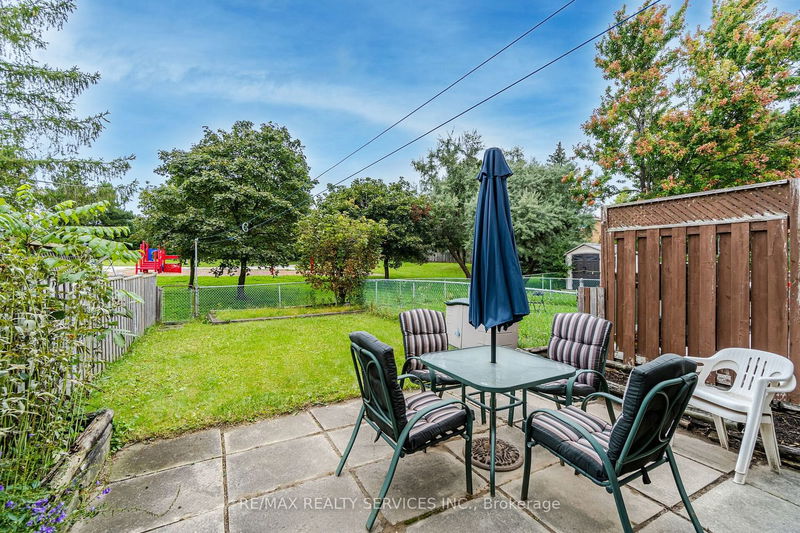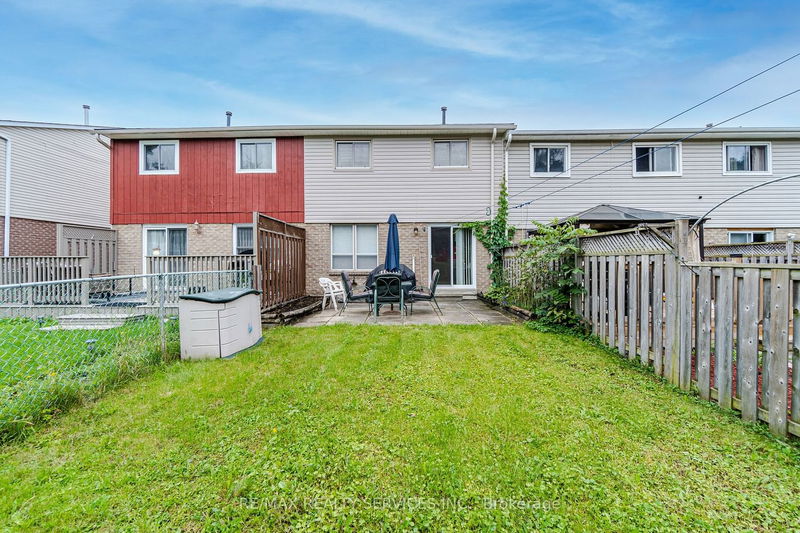Your Search Ends Here with this Bright & Spacious 3 Bedroom Freehold Townhouse with a single car Garage located in a Family Friendly Neighbourhood. A Cozy but Spacious Floorplan features an Eat-in Kitchen, Formal Living & Dining Rm with Laminate Floors & W/O to a Yard overlooking Park. Second Floor has 3 Generous Sized Bedrooms-Primary with access to Main Bath & His/Her closets. Bsmt Level is finished with a family Sized Rec Rm, Laundry&Office. Updates Incl: Furnace&Central Air(2018);Roof(within last 5 yrs);Eavestrough(2023);Kit & 2 pc Window (2022);Patio Door(2021);Main Door/sidelight &Screen Door(2022);Sink&Taps in both Baths(2022);Main Bath Toilet(2022);Kitchen sink & Taps(2020);Upper Floor Carpet(2021);Driveway(2021);Siding(2023);Updated Panel with Breakers(2022);Natural Gas hook-up for BBQ;Fridge,Stove & Washer(2022). Convenient location close to Amenities & Hwy 410. Move In Ready - Show with Confidence!
详情
- 上市时间: Thursday, August 31, 2023
- 3D看房: View Virtual Tour for 76 Royal Salisbury Way
- 城市: Brampton
- 社区: Madoc
- 详细地址: 76 Royal Salisbury Way, Brampton, L6V 3J7, Ontario, Canada
- 客厅: Laminate, W/O To Yard, Picture Window
- 厨房: Eat-In Kitchen, Window, B/I Dishwasher
- 挂盘公司: Re/Max Realty Services Inc. - Disclaimer: The information contained in this listing has not been verified by Re/Max Realty Services Inc. and should be verified by the buyer.








