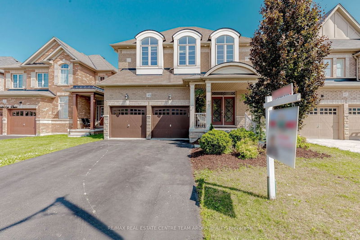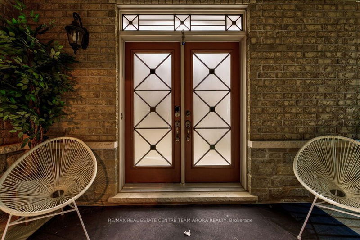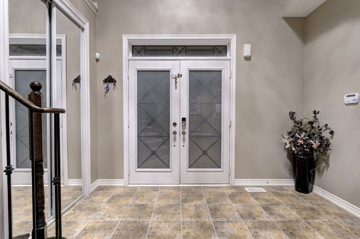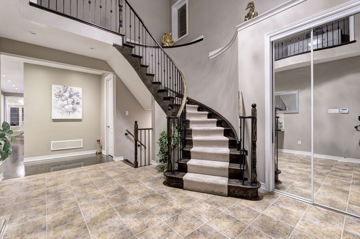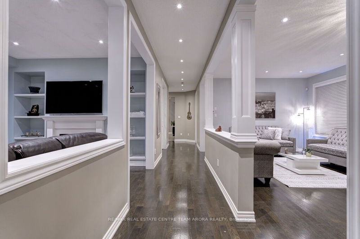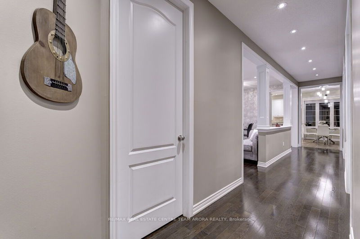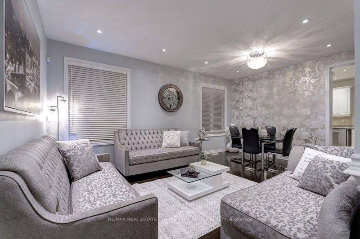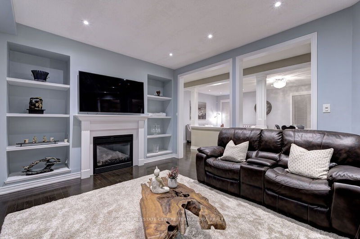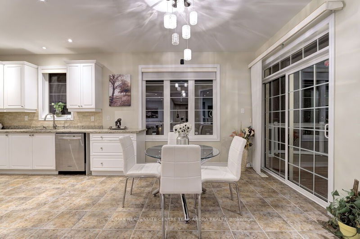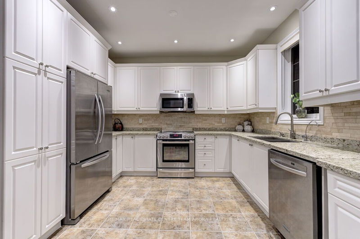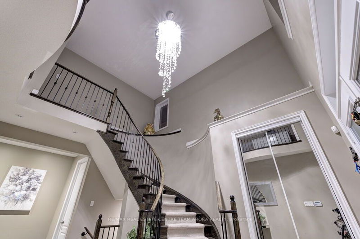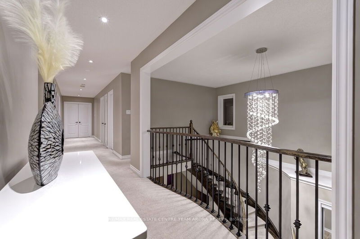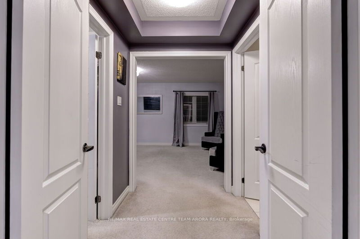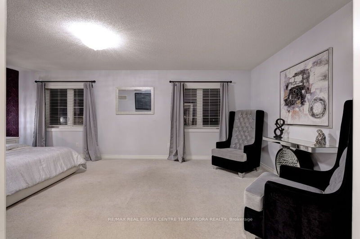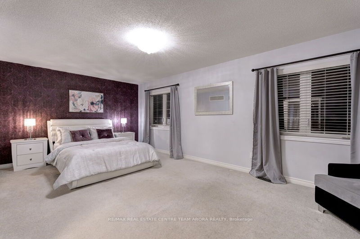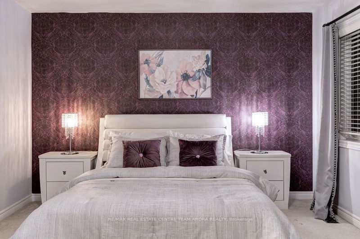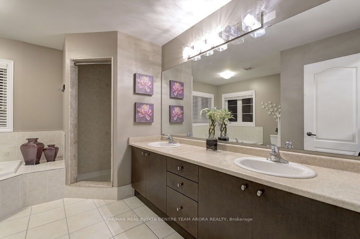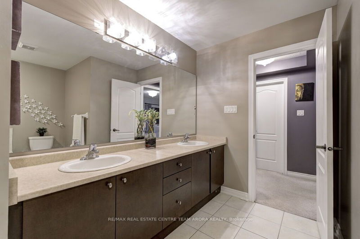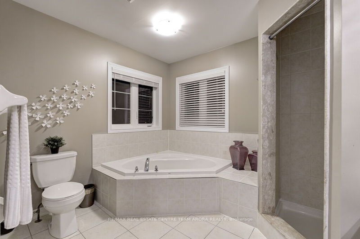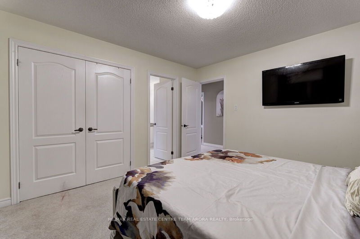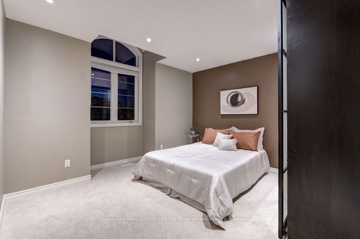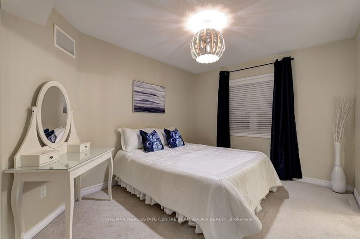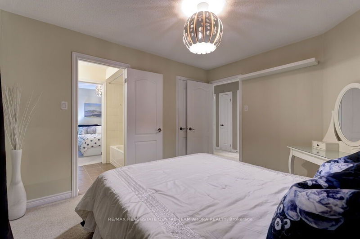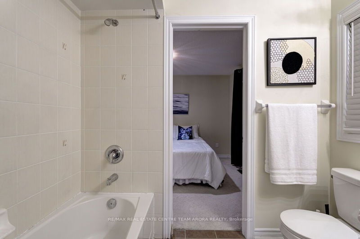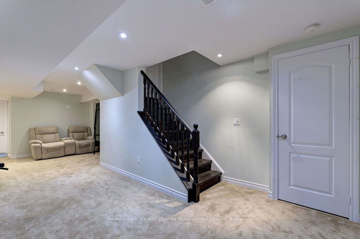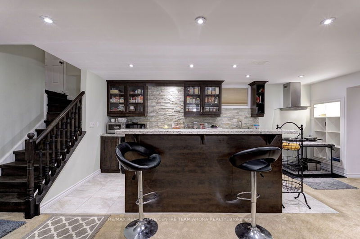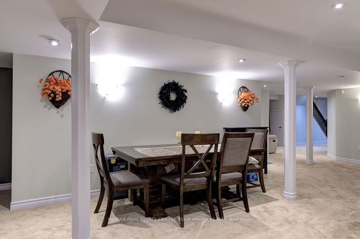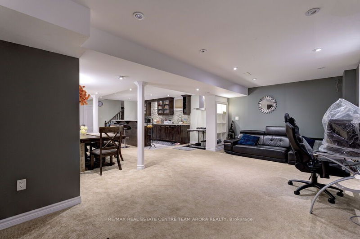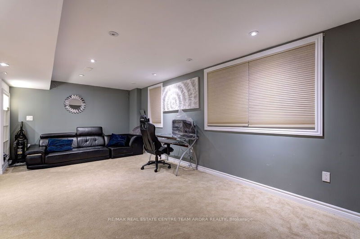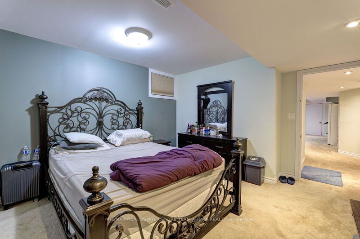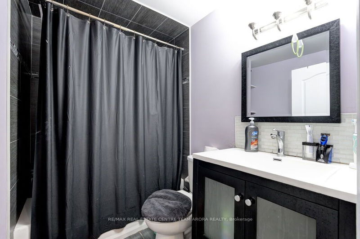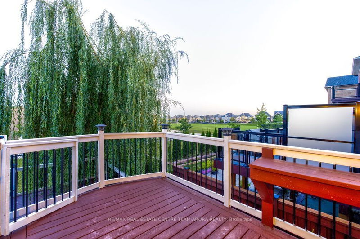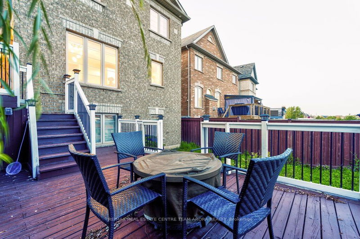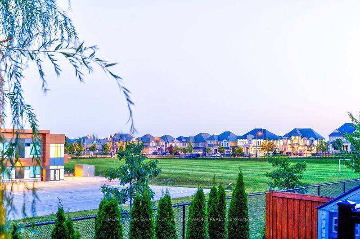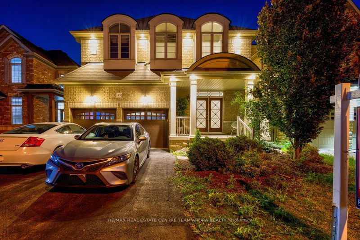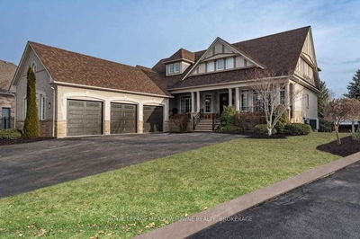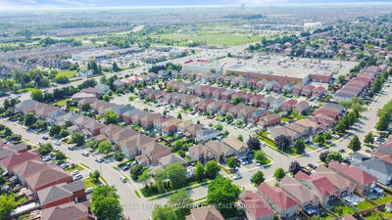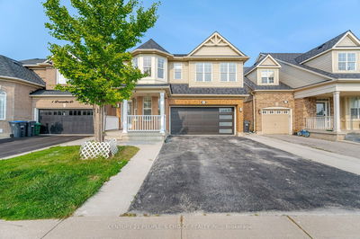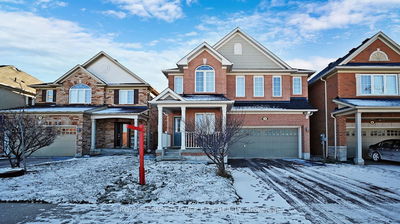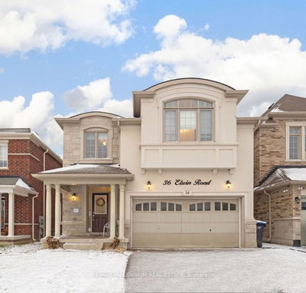Welcome To a True Masterpiece! Apprx 3300 sqft Above Grund Detached Home On A Prem Lt In Prime Nghbd Of Credit Valley. This Home Boasts:4+1 Bedrms &5 Wshrms With Hrdwd Flrng On Main Level,Upstirs Lft Cnvrtd To 5th Bedrm,Open To Abve Foyer W/Grnd Duble Door Entrnce & Spiral Staircase that Leads To Bright & Spacius Livng & Dining Rm,Large Family Rm W/Fireplce Overlooking the Backyrd, Pot Lights Throgout Main Lvl & Upper Halwy,8ft Drs On Main Lvl ,Chef's Delight kitchn with Granite conrtps, Bcksplsh,S/S Appl,Brkfst Area W/O To Cstm Two-Tier Deck. Main Flr Den Comes W/Cstm Shelving, Large Primary Bedrm W/5Pc Ensuite & W/I Closet. Other Good Sized Bedrooms All Connected To Wshrms.FINISHED LOOKOUT BSMNT With Separate Side Entrance, Full Bedrm & Full Washrm, Wet Bar & Grt Entertainment Rm,Potential To Add 2nd Bedrm In Bsmt Stepping outside you'll discvr a bckyrd that offers an opn view and tranquility With No Homes At The Back.This incredible opportunity is one you surely Don't want to miss.
详情
- 上市时间: Tuesday, August 29, 2023
- 3D看房: View Virtual Tour for 45 Interlacken Drive
- 城市: Brampton
- 社区: Credit Valley
- 交叉路口: Mississauga Rd/Queens
- 详细地址: 45 Interlacken Drive, Brampton, L6X 0W7, Ontario, Canada
- 客厅: Hardwood Floor, Combined W/Dining, Pot Lights
- 家庭房: Hardwood Floor, Gas Fireplace, Pot Lights
- 厨房: Ceramic Floor, Granite Counter, W/O To Deck
- 挂盘公司: Re/Max Real Estate Centre Team Arora Realty - Disclaimer: The information contained in this listing has not been verified by Re/Max Real Estate Centre Team Arora Realty and should be verified by the buyer.

