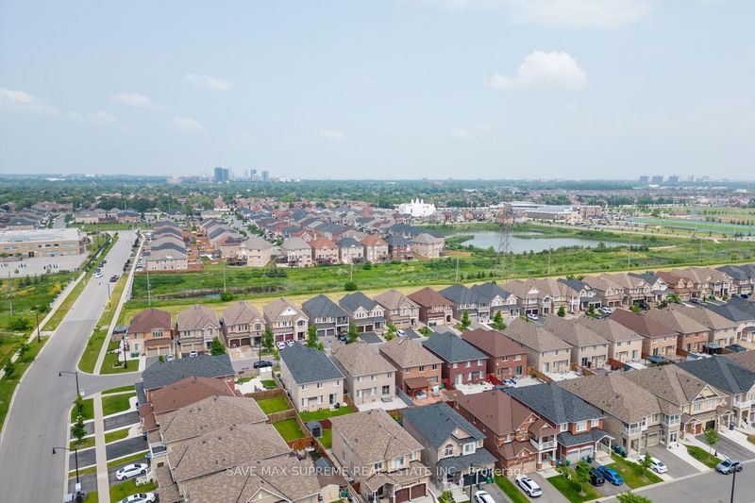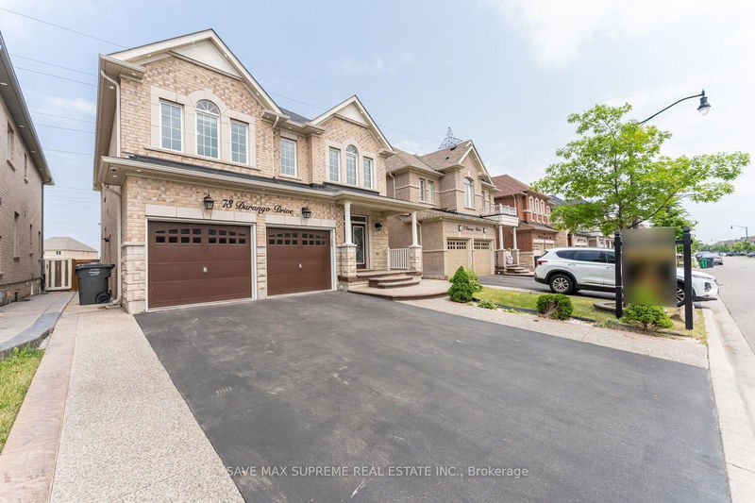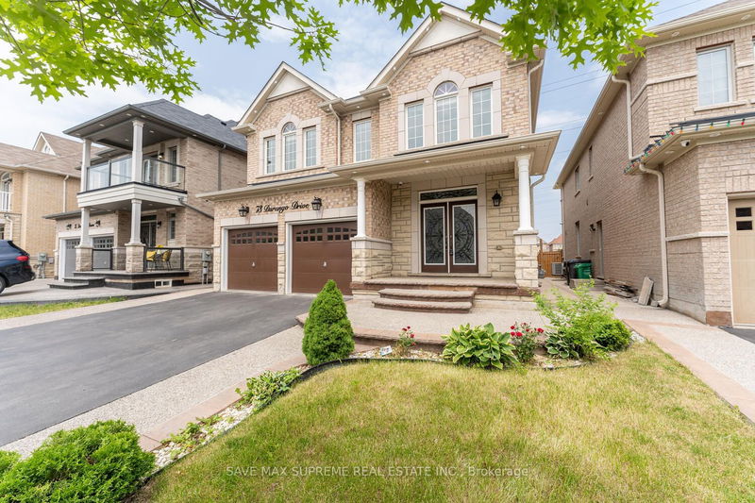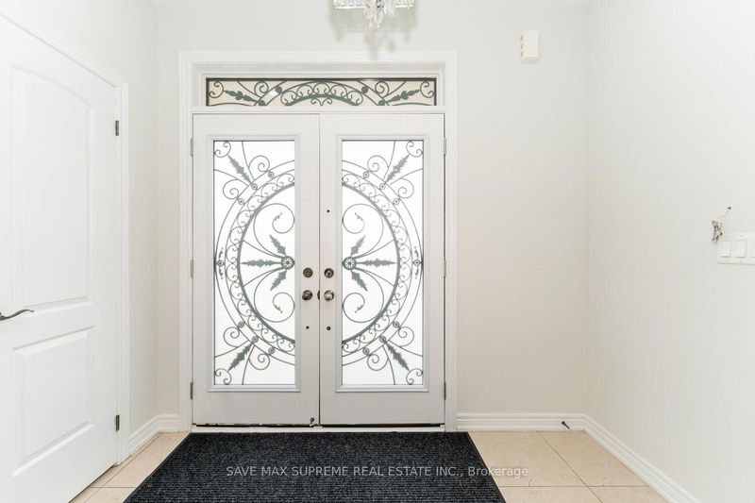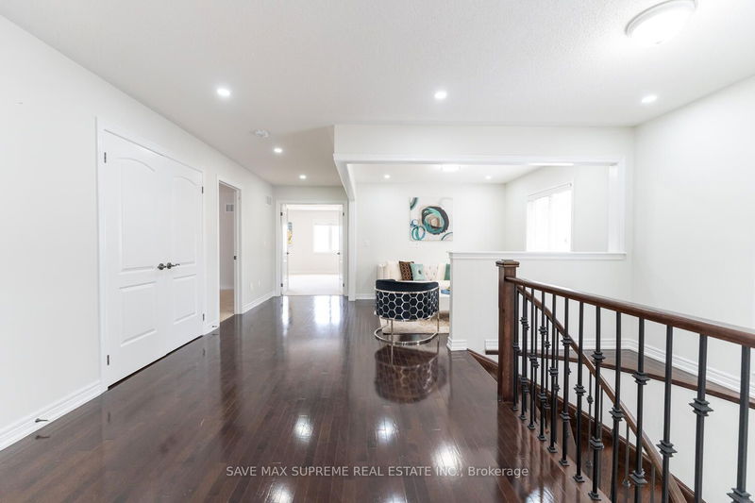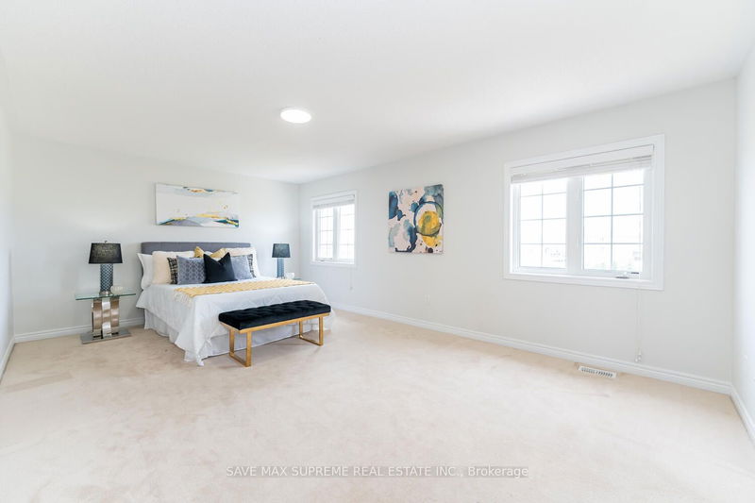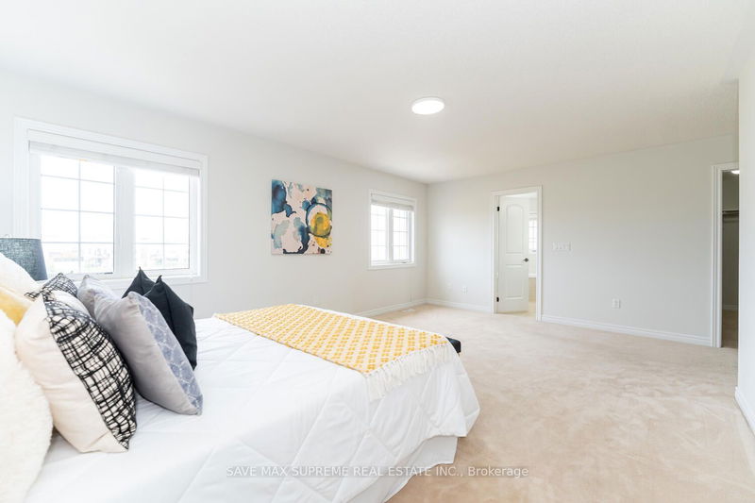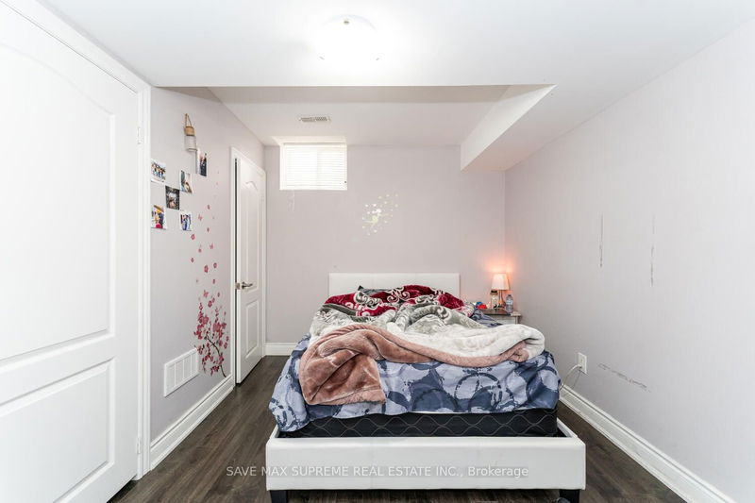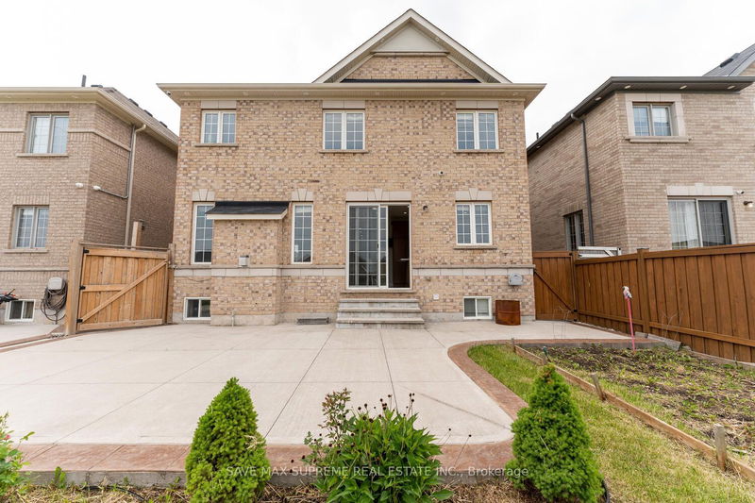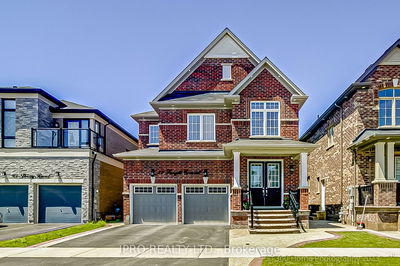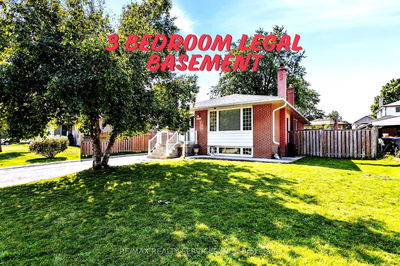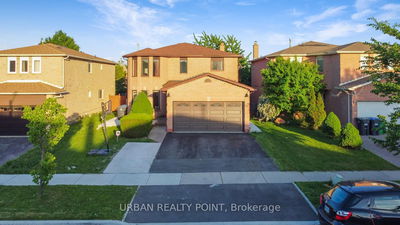Welcome To Credit Valley's Latest Offering. Beautifully Upgraded Double Car 4 Bed Detached house boasts over 3000 Sq ft above grade living. This home comes with 3bed Legal Basement apartment with Separate entrance. Main floor Features Separate Living, Dining & Family Room with Porcelain Tiles And Hardwood flooring. D/D Entrance, 9 ft ceiling & Pot lights on the Main Level & Hallway. Stained Oak Staircase with Iron Pickets ! Walk Into A Gourmet Kitchen upgraded with Quartz Counter, And Stainless steel Appliances Overlooking The Large Family Room Equipped With A Gas Fireplace To Entertain Your Guests. 2nd Level has 4bedroom with 3 full washrooms with Separate Study. Huge Master Bedroom with 5pc Ensuite & W/I Closet. Another spacious 2nd master bedroom & 2 Other Generously Sized Rooms All With Washroom Access. Separate Laundry for basement. Legl Basement currently rented for $3100! Extended Exposed Concrete Driveway.Designed To Perfection in A Highly Sought Neighborhood. Move In Ready
详情
- 上市时间: Saturday, June 17, 2023
- 3D看房: View Virtual Tour for 73 Durango Drive
- 城市: Brampton
- 社区: Credit Valley
- 交叉路口: Queen And James Potter
- 详细地址: 73 Durango Drive, Brampton, L6X 5G9, Ontario, Canada
- 客厅: Hardwood Floor, Formal Rm, Window
- 家庭房: Hardwood Floor, Fireplace, Large Window
- 厨房: Porcelain Floor, Quartz Counter, B/I Appliances
- 挂盘公司: Save Max Supreme Real Estate Inc. - Disclaimer: The information contained in this listing has not been verified by Save Max Supreme Real Estate Inc. and should be verified by the buyer.



