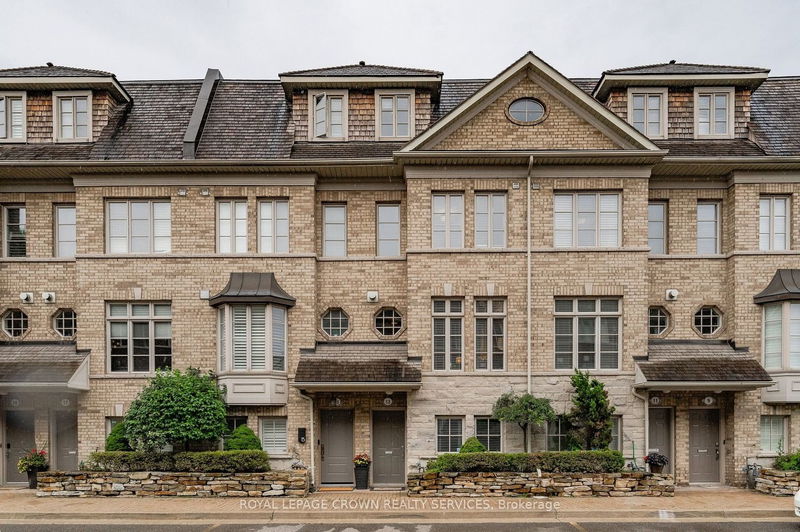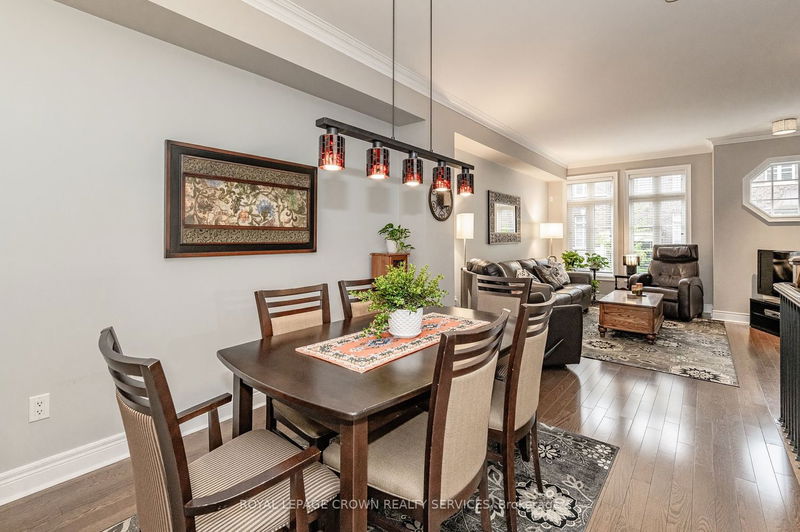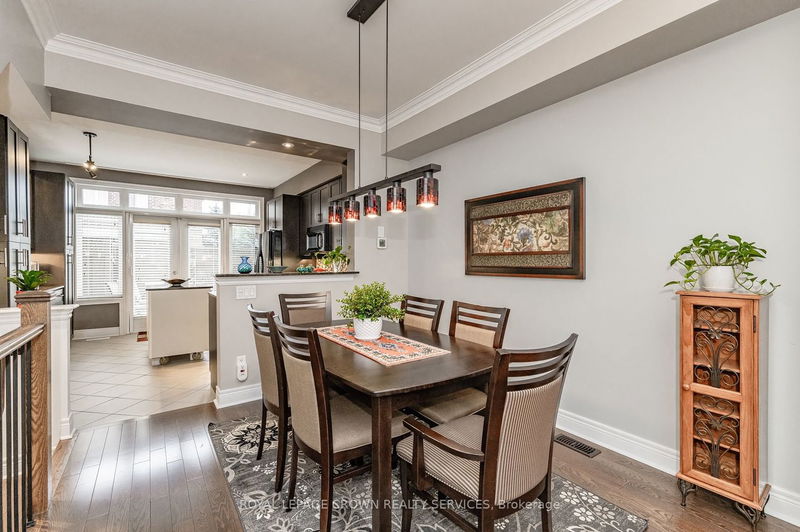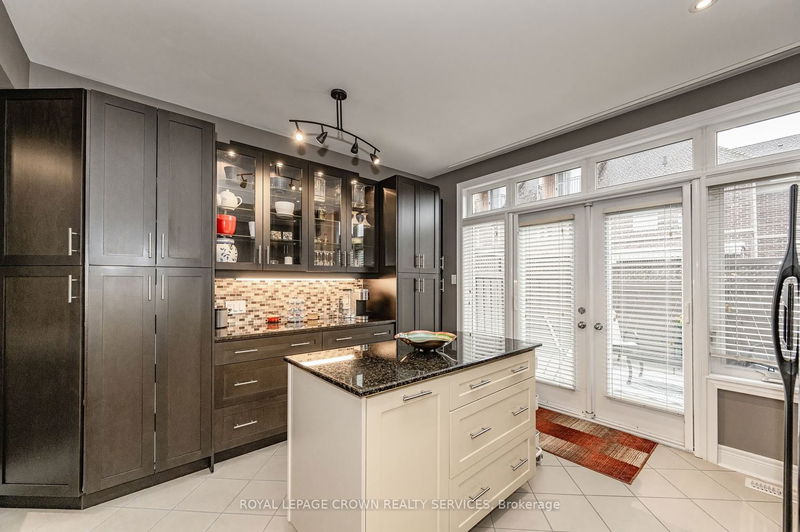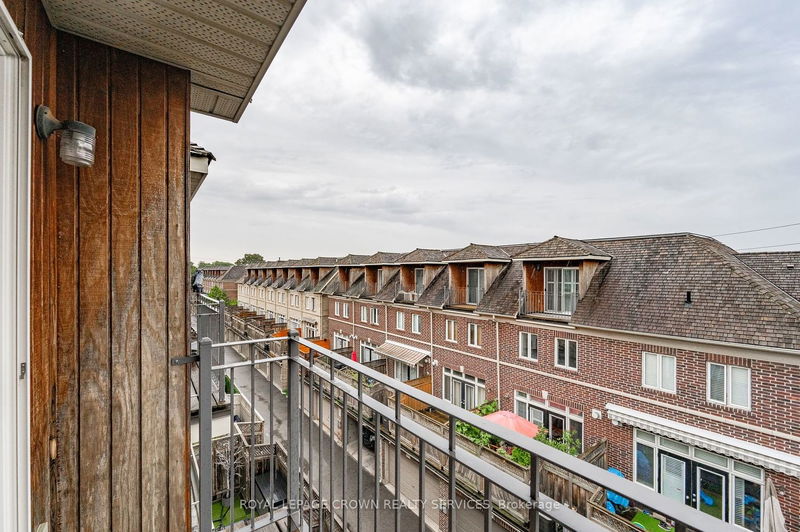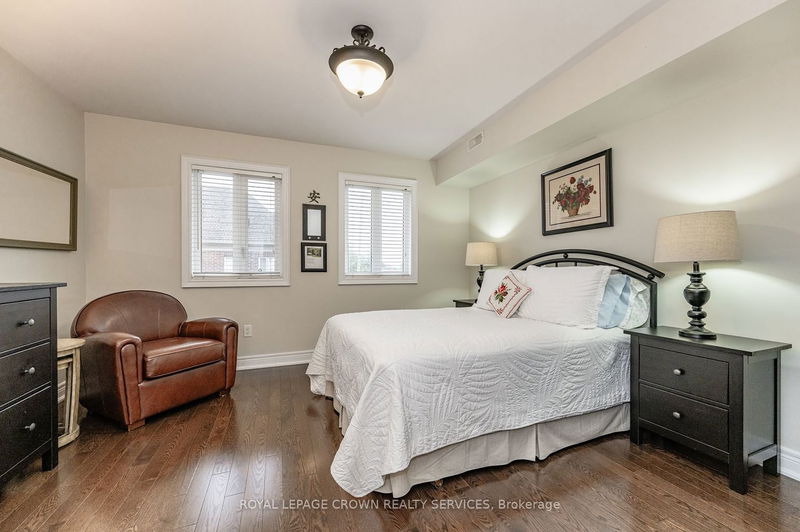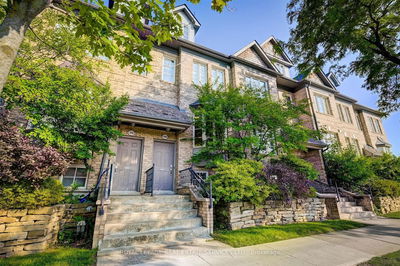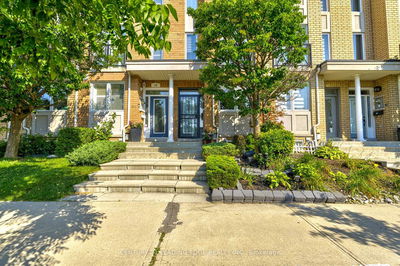Welcome to this exquisite 3-storey FREEHOLD townhome on Furrow Lane. Catering to both practicality and indulgence, this home features 3 bedrooms, 2.5 baths, and a 2-car tandem garage. A haven of relaxation awaits in the primary bedroom, with a 5-piece ensuite bath, Jacuzzi-style tub, and a Juliette balcony. The heart of the home, the kitchen boasts an open concept design, and walk-out deck with gas BBQ hook-up. Additional custom cabinetry enhances storage possibilities, while the island serves as a hub for culinary creativity and socializing. A gas fireplace, 9' ceilings and crown moulding enhance the family room, creating an inviting atmosphere for quality time. Enjoy over 2000 square feet of living space, including the walk-in level, not including the garage. Commuting is a breeze, with the Kipling GO Station just a short 5-minute drive away, and the TTC a 10-minute walking distance. Close to parks, schools, and an array of amenities.
详情
- 上市时间: Friday, August 25, 2023
- 3D看房: View Virtual Tour for 13 Furrow Lane
- 城市: Toronto
- 社区: Islington-城市 Centre West
- 详细地址: 13 Furrow Lane, Toronto, M8Z 0A2, Ontario, Canada
- 厨房: W/O To Deck
- 家庭房: Gas Fireplace
- 挂盘公司: Royal Lepage Crown Realty Services - Disclaimer: The information contained in this listing has not been verified by Royal Lepage Crown Realty Services and should be verified by the buyer.

