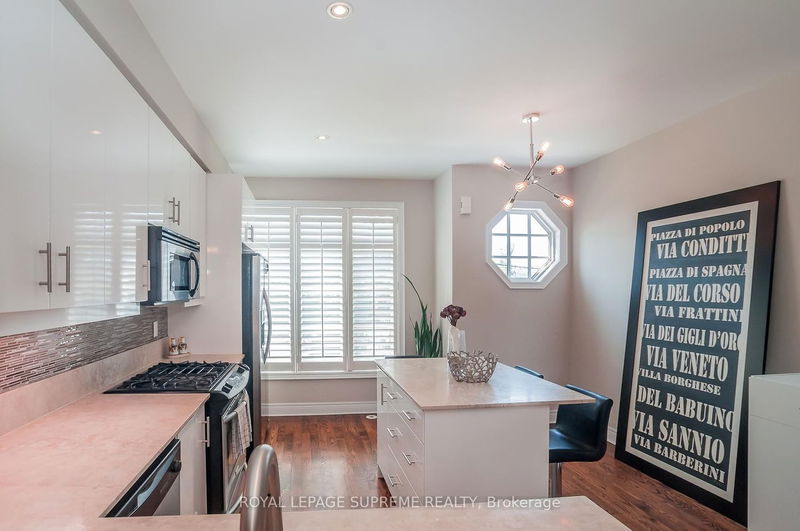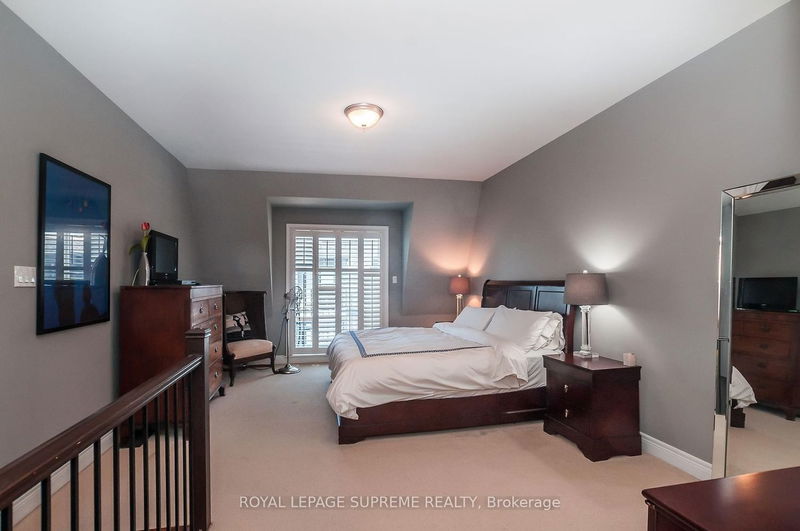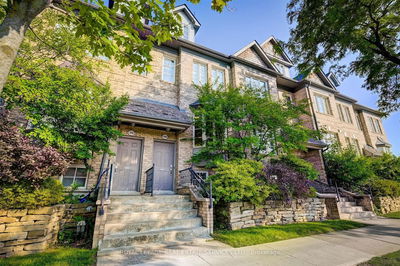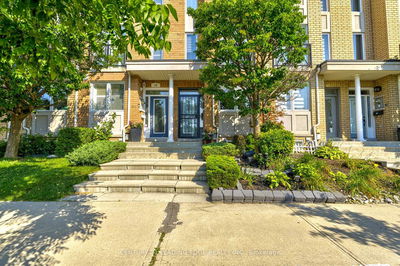Stunning Executive Townhouse in the heart of Etobicoke. Divided into 3 levels this well thought out floorplan is perfect for entertaining, relaxing or working from home if you prefer. The upper level is brightened by its large picture windows that allow natural light to flow through and glisten off the gleaming hardwood floors. Its open concept design make entertaining seamless as you move through the kitchen and onto the dining room where you can also make your way to a beautiful balcony which offers a great area for dining, grilling and chilling. The second level is comprised level is comprised of 2 bedrooms an spacious laundry room and a 3 piece bathroom. After you have set the children to rest for their evening Slumber you'll likely look forward to the comfort and warmth of your loft which offers your own private oasis with a balcony to boot! Only a short walk from the Islington subway station, a 10 minute drive to Sherway Gdns, and surrounded by multi-million dollar homes.
详情
- 上市时间: Tuesday, July 11, 2023
- 3D看房: View Virtual Tour for 276A Bering Avenue
- 城市: Toronto
- 社区: Islington-城市 Centre West
- 详细地址: 276A Bering Avenue, Toronto, M8Z 3A3, Ontario, Canada
- 客厅: Hardwood Floor, Fireplace, W/O To Deck
- 厨房: Hardwood Floor, Eat-In Kitchen, Stainless Steel Appl
- 挂盘公司: Royal Lepage Supreme Realty - Disclaimer: The information contained in this listing has not been verified by Royal Lepage Supreme Realty and should be verified by the buyer.































