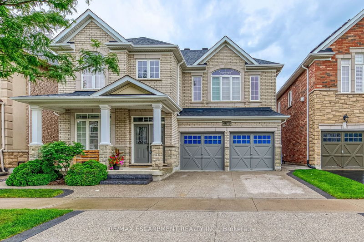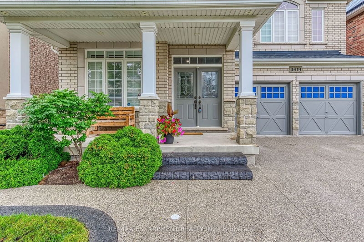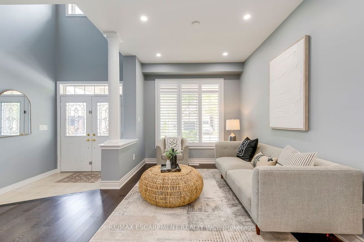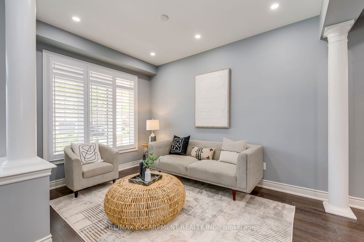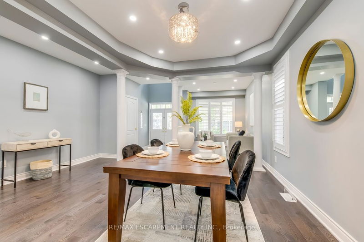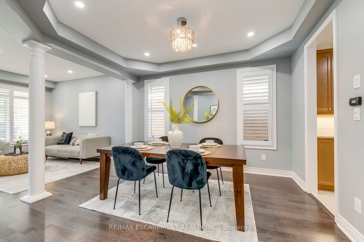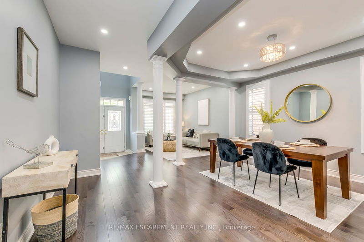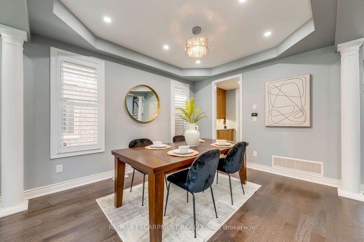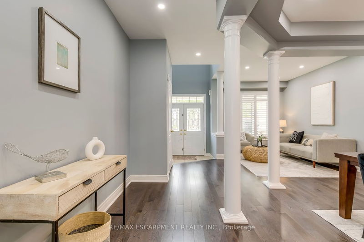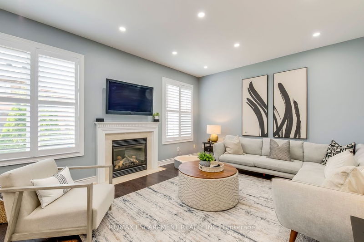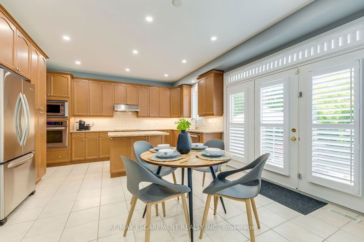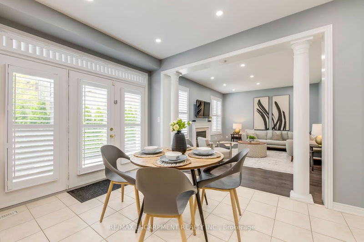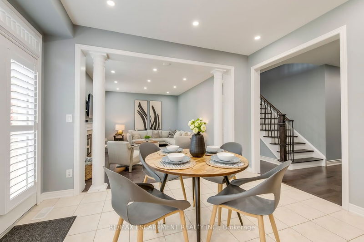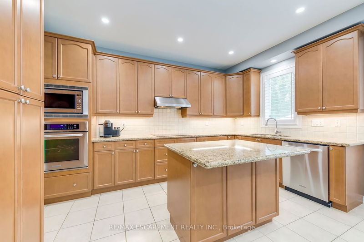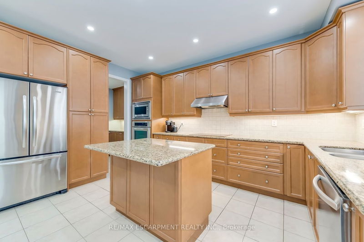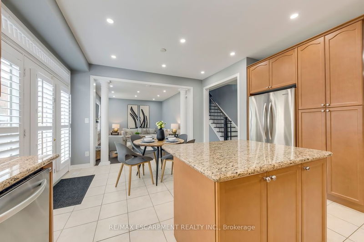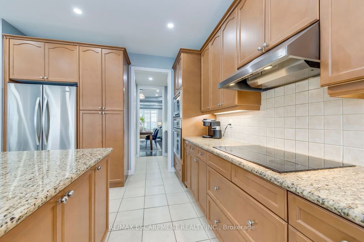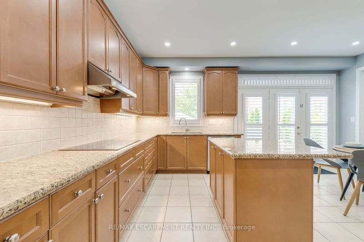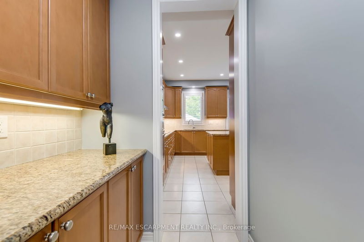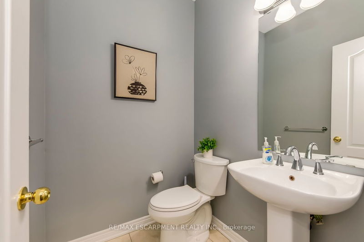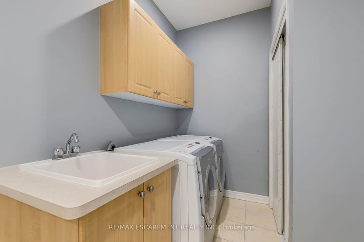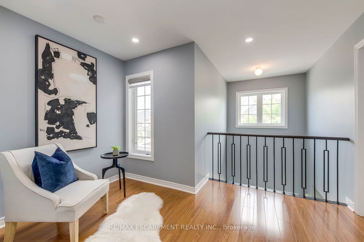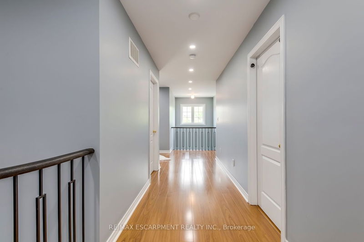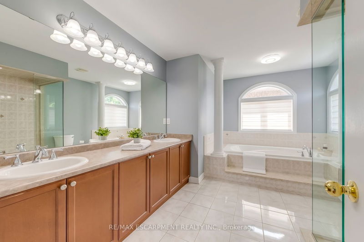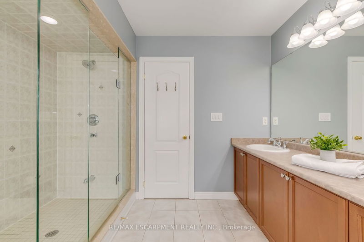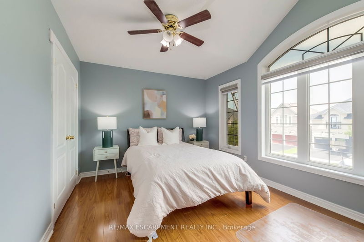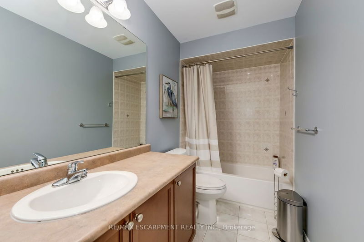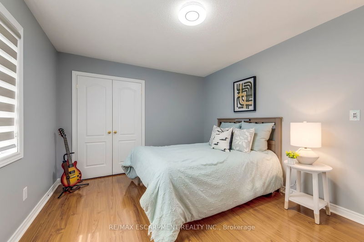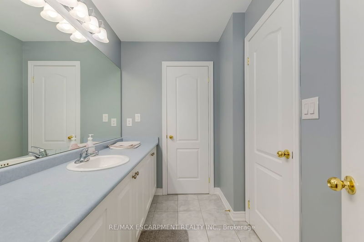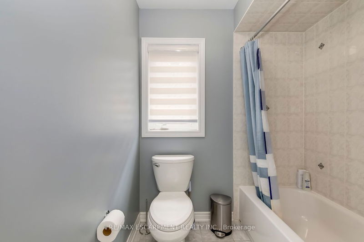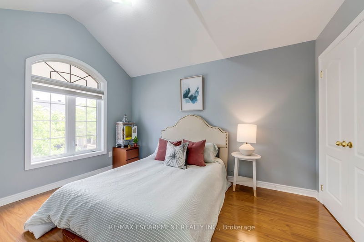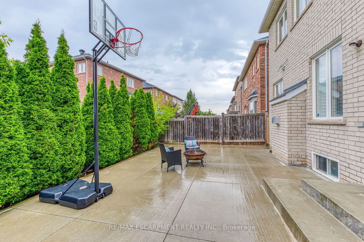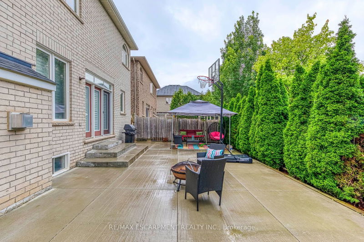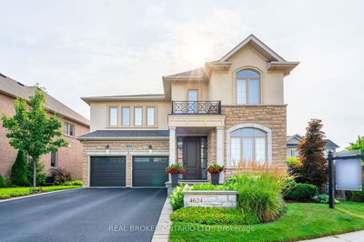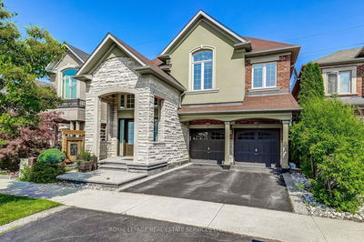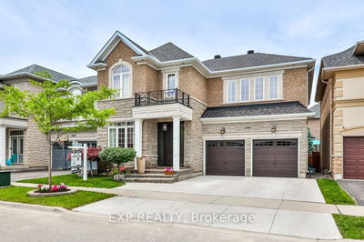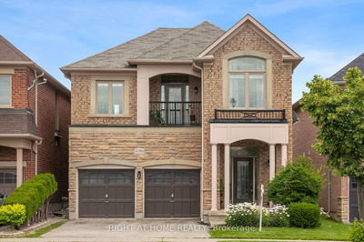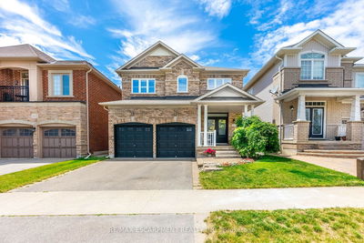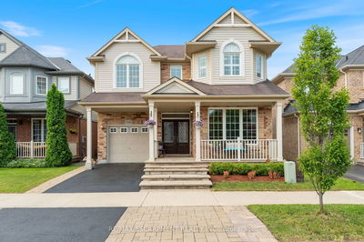Gorgeous 4 Bed, 4 Bath Detached on wide 42.98ft lot in Alton Village. All-brick exterior, soffit lights, new driveway & covered porch. Double-door entrance to foyer with large closet. 9ft ceilings, new hardwood, LED lights & California Shutters throughout main. Spacious living & dining, coffered ceilings & buttler's pantry to kitchen. Open-Concept Family room with gas fireplace & large eat-in kitchen, hardwood cabinetry, island, granite counters, under-cabinet lighting & stainless steel appliances incl. glass cooktop, built-in microwave & oven. Main-floor mud/laundry, access to double car garage. Hardwood stairs with designer balusters lead to carpet-free 2nd floor with pot-lights & blinds throughout. Huge primary bed with motorized blinds, walk-in closet & upgraded ensuite with glass walk-in shower, soaker tub & double sink vanity.3 more beds, one with full ensuite, 2 sharing Jack & Jill bath.
详情
- 上市时间: Tuesday, August 15, 2023
- 3D看房: View Virtual Tour for 4619 Simmons Road W
- 城市: Burlington
- 社区: Alton
- 交叉路口: Jenn Ave & Thomas Alton Blvd.
- 详细地址: 4619 Simmons Road W, Burlington, L7M 0J3, Ontario, Canada
- 客厅: Hardwood Floor, Window, O/Looks Dining
- 厨房: O/Looks Backyard, Window
- 家庭房: Hardwood Floor, Window
- 挂盘公司: Re/Max Escarpment Realty Inc. - Disclaimer: The information contained in this listing has not been verified by Re/Max Escarpment Realty Inc. and should be verified by the buyer.

