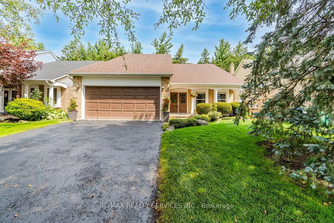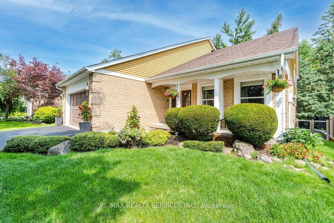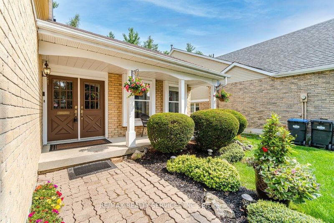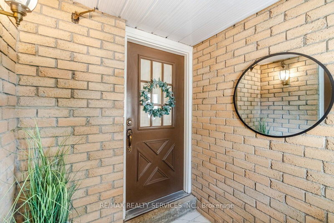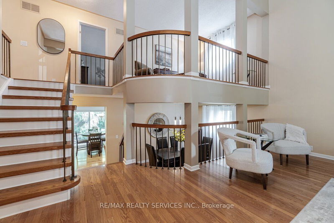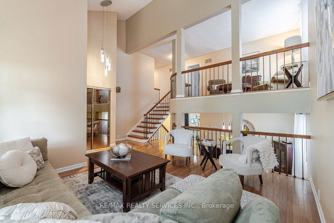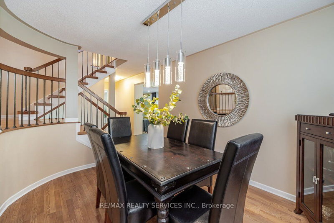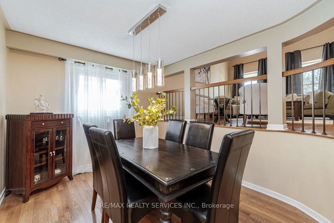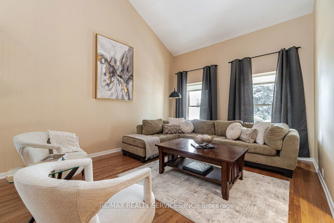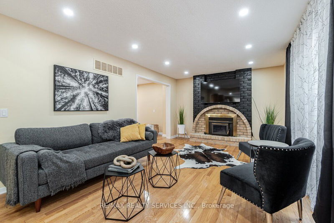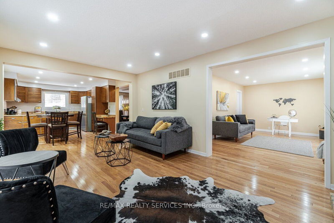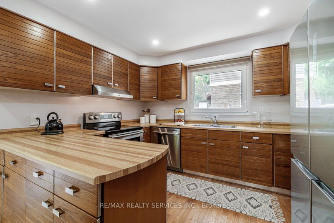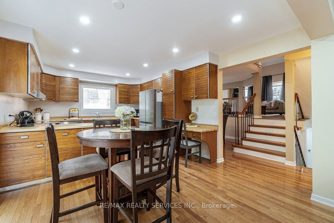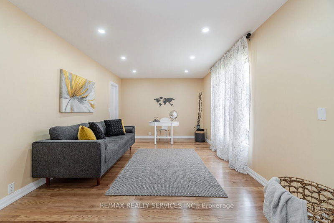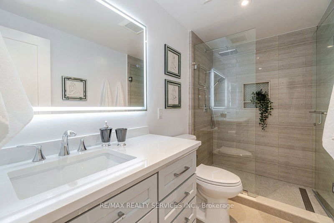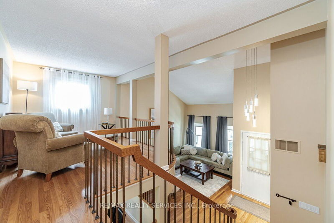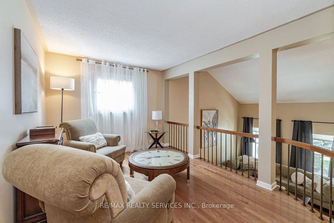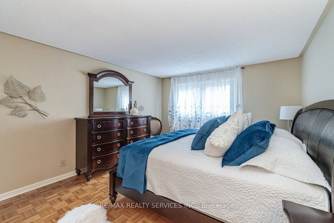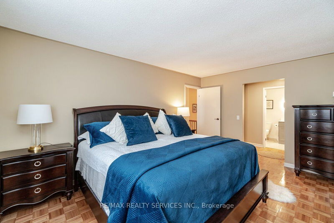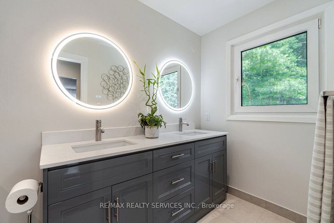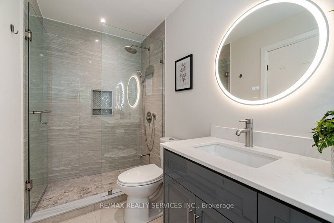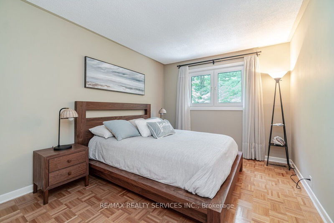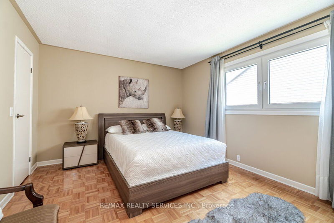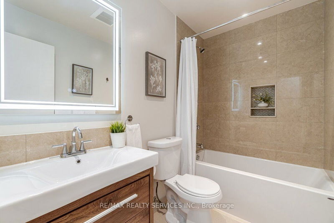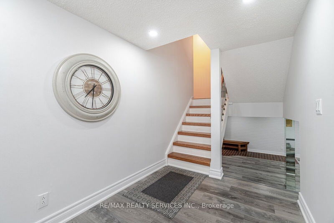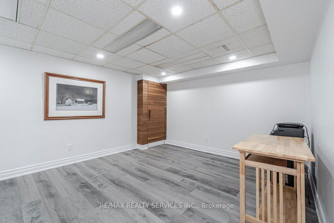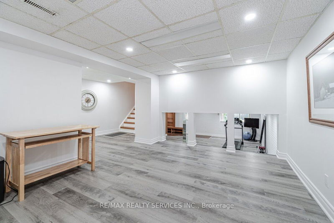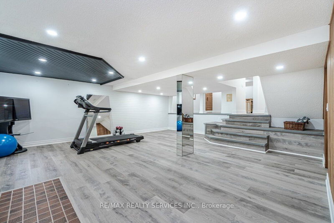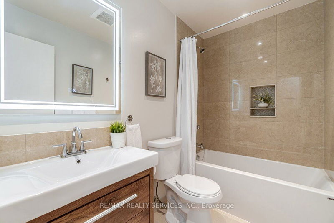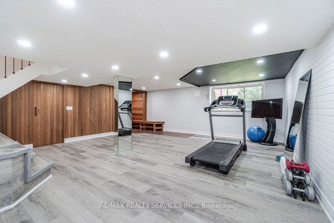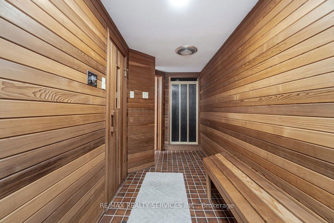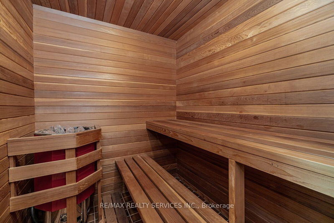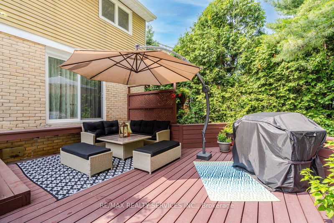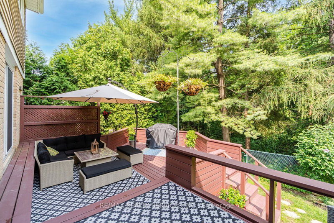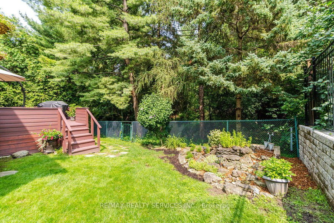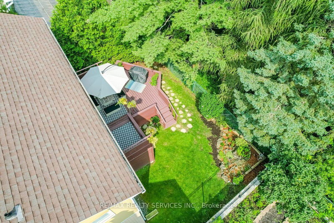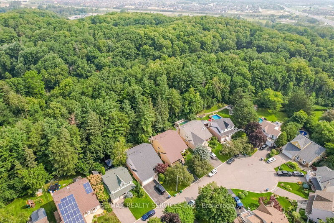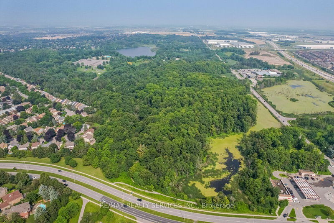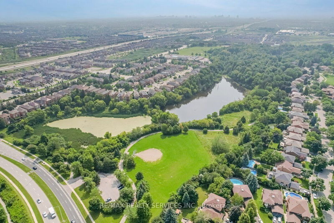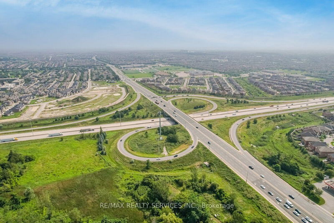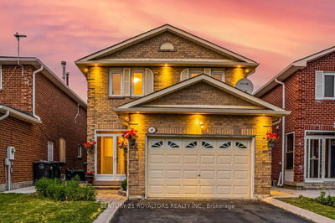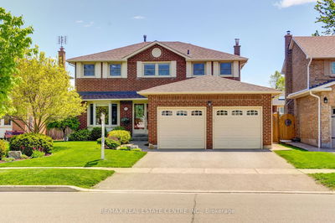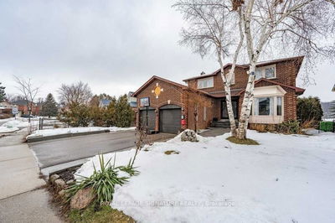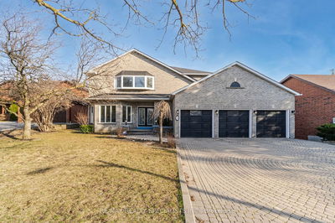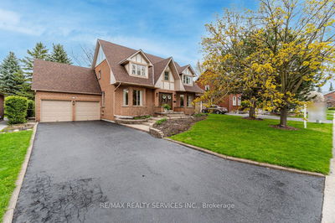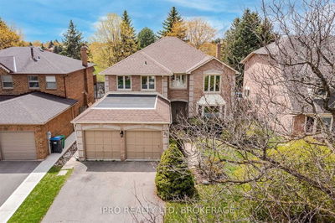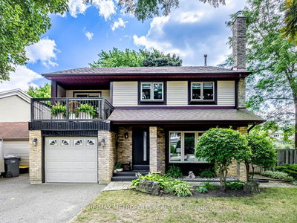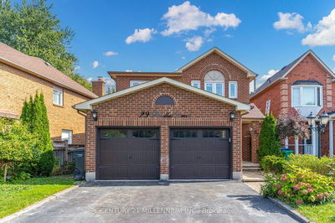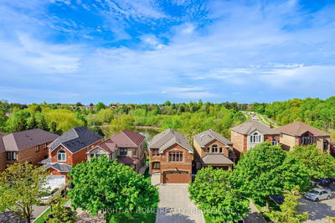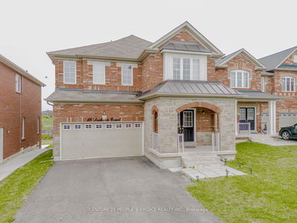Heart Lake outstanding unique property! Multiple levels with multiple uses. The main floor den was the 4th bedroom and can easily be converted back. Formal living, dining, and sitting area surrounded by gleaming hardwood flooring open view staircases. Show stopper at the entrance. Downstairs lends itself to extra sleeping quarters or recreation areas. Built-in Cedar Sauna and above-grade oversize window. Sunny home has a view of the forest from every rear window, 2-tier decking, and shade outside of 2 walkouts. Gorgeous remodeled baths with Hollywood-lit mirrors. Airy and bright with pride of ownership. Spotless home. Eat in the kitchen with hardwood and stainless steel appliances. Wood-burning fireplace for a cozy view of snow-capped forest. Close to Heart Lake, 410, and shopping. Your private retreat on a family quiet Court. Closing can be flexible. There are no surprises here only excitement about what the buyer can do with 5 Levels of imagination. Long driveway,spacious garage.
详情
- 上市时间: Thursday, July 27, 2023
- 3D看房: View Virtual Tour for 18 Davenrich Court
- 城市: Brampton
- 社区: Heart Lake East
- 交叉路口: Sandalwood/Royal Palm
- 详细地址: 18 Davenrich Court, Brampton, L6Z 1N6, Ontario, Canada
- 客厅: Cathedral Ceiling, Formal Rm, Hardwood Floor
- 厨房: Stainless Steel Appl, W/O To Deck, B/I Desk
- 家庭房: Fireplace, W/O To Deck, W/O To Greenbelt
- 挂盘公司: Re/Max Realty Services Inc. - Disclaimer: The information contained in this listing has not been verified by Re/Max Realty Services Inc. and should be verified by the buyer.

