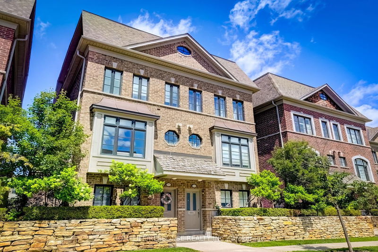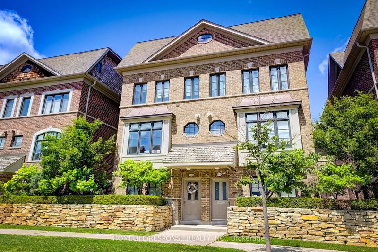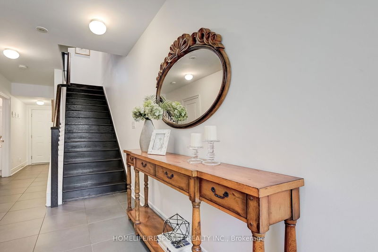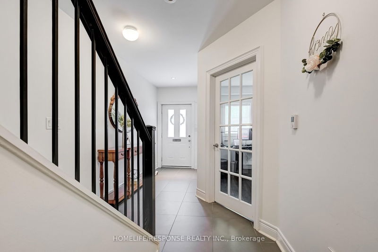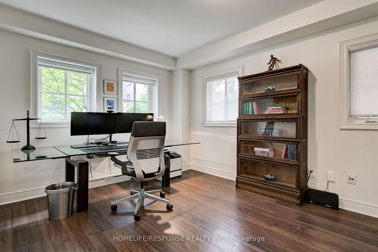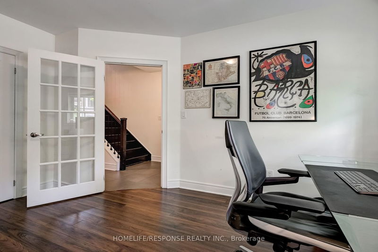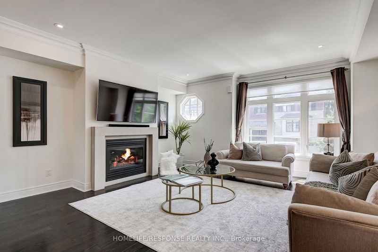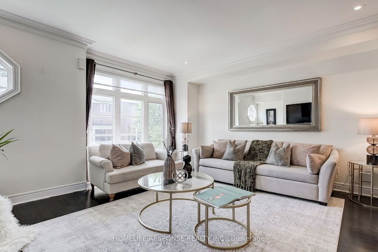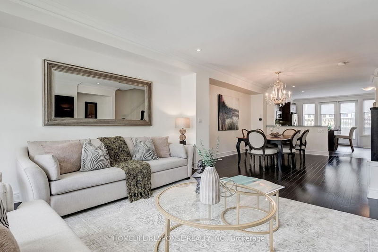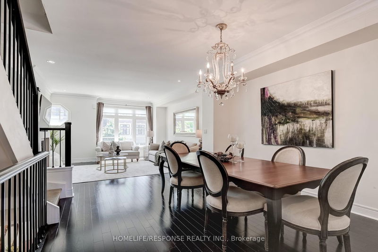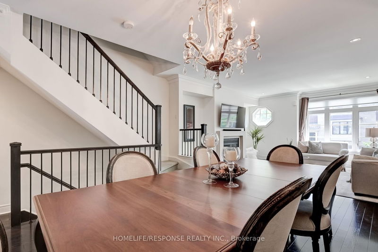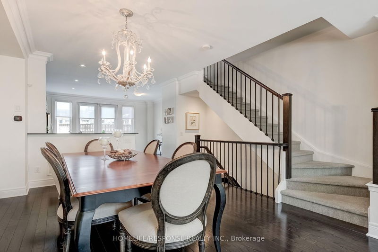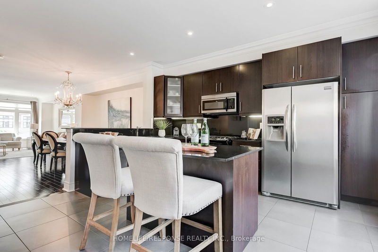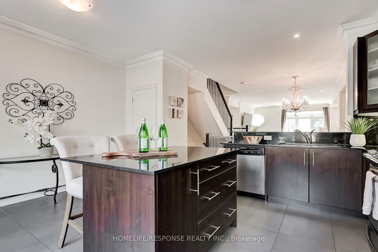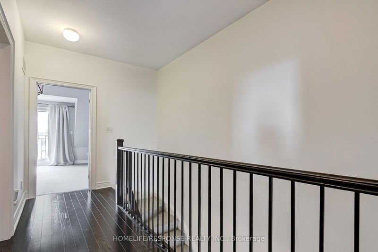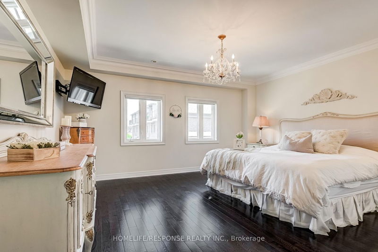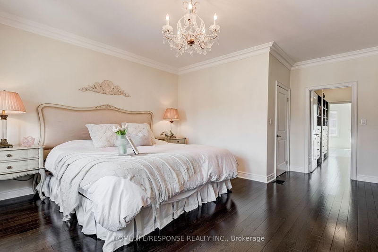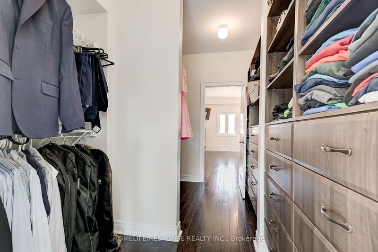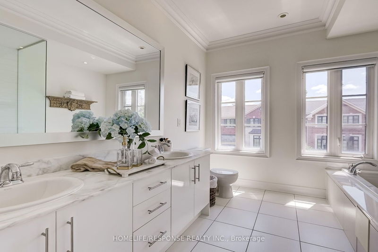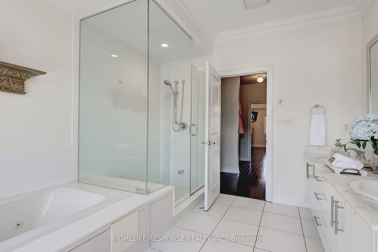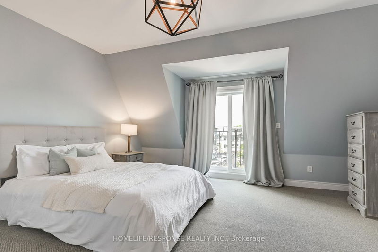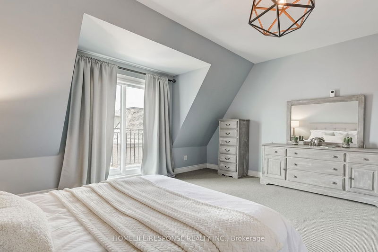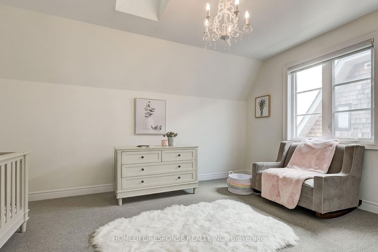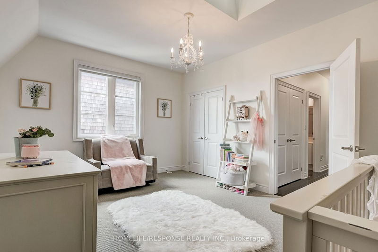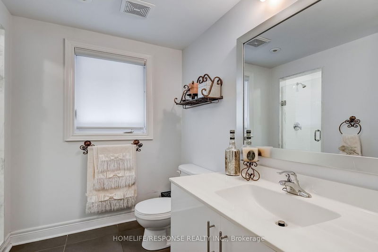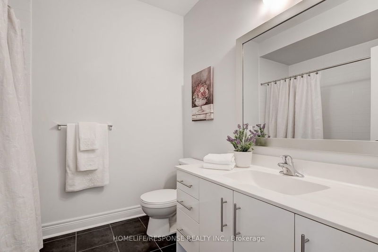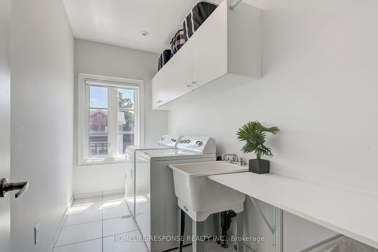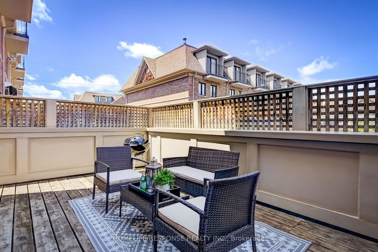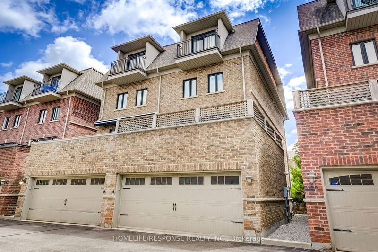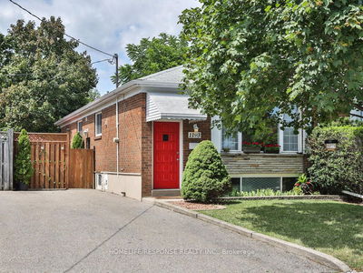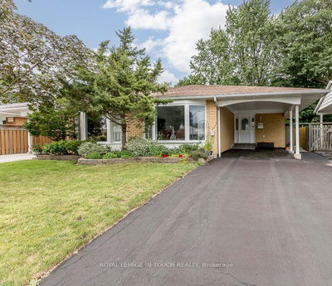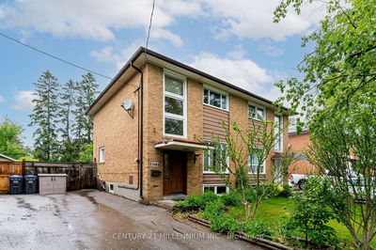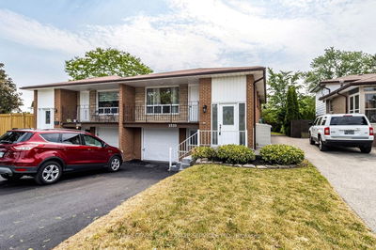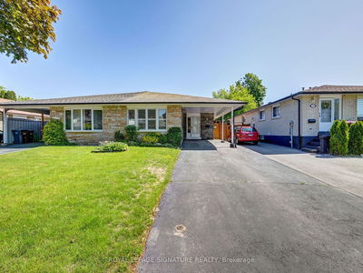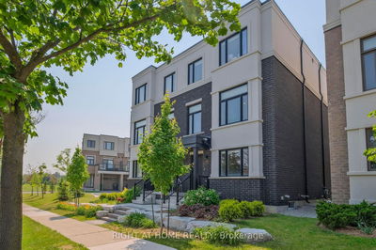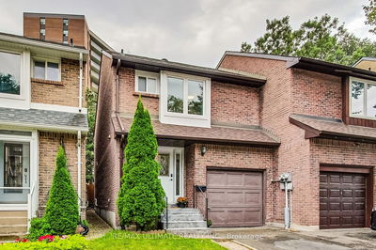Stunning Applewood Freehold Semi-Detached! This Impressive 3+1 Bdrm, 3 Bath Home Features 2350 Sq.Ft. Of Luxury, Light filled 9 Ft. Ceilings Throughout. Open Concept Living/Dining Rooms Flowing Into Family Room Area W/Cozy Gas F/P. Main Lvl Fts. Crown Moldings, Pot Lights, Kitchen W/ Eat-In Island, Granite Tops/Backsplash, Generous Pantry, SS Appliances, And Walk Out Private Terrace W/ Gas Line BBQ. Relax In The Spa-Like Primary W/5 Pc Ensuite W/Jetted Tub/Glass Shower, And Roomy Walk-Through Custom Cabinetry Closet. 2 Additional Large Bedrooms, 1 W/ Skylight And 1 W/ Private Balcony. Ground Lvl Office A Perfect Work From Home Space Or Easily a 4th Bedroom Or Den/Tv Room. Centrally Located In A Highly Sought-After Neighborhood, W/ Multiple Nearby Amenities, Incl. Sherway Gardens/Square One, Etobicoke Creek Trail And Centennial Park, Major Highways. 15 Min To Downtown Toronto & 5 Min To Dixie Go. Don't Miss This Opportunity To Make This Remarkable Property Your Own.
详情
- 上市时间: Thursday, August 10, 2023
- 城市: Mississauga
- 社区: Applewood
- 交叉路口: Burhamthorpe/Ponytrail
- 详细地址: 1837 Pagehurst Avenue, Mississauga, L4X 1Y5, Ontario, Canada
- 客厅: Access To Garage, Window, Heated Floor
- 厨房: Granite Counter, Stainless Steel Appl, Centre Island
- 挂盘公司: Homelife/Response Realty Inc. - Disclaimer: The information contained in this listing has not been verified by Homelife/Response Realty Inc. and should be verified by the buyer.

