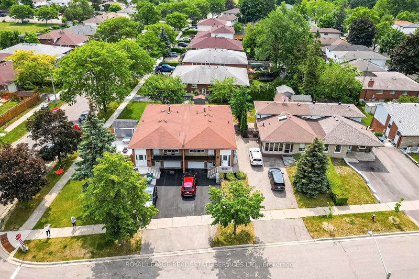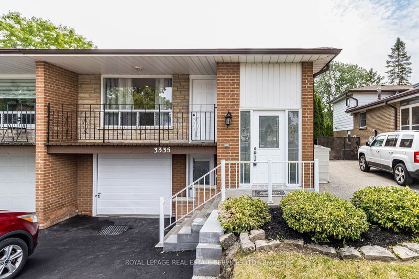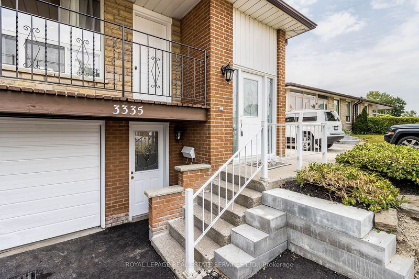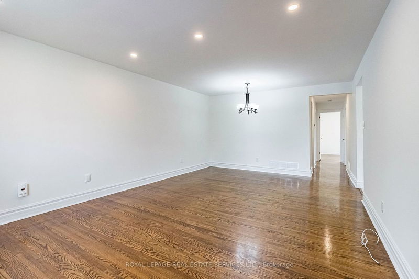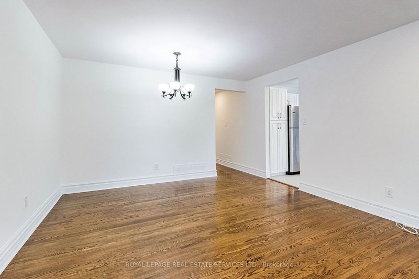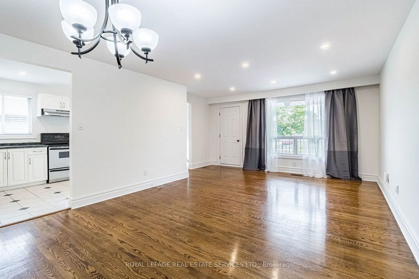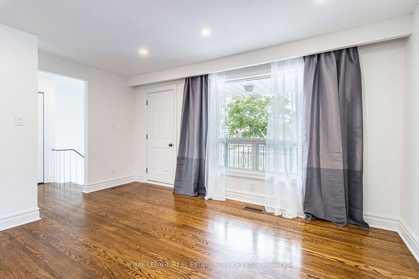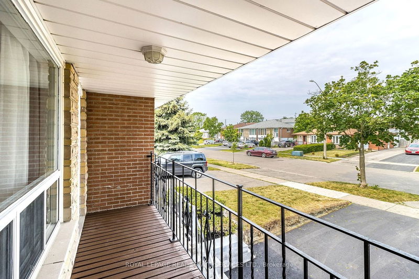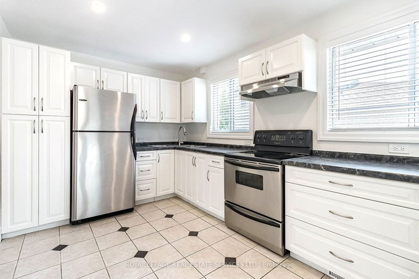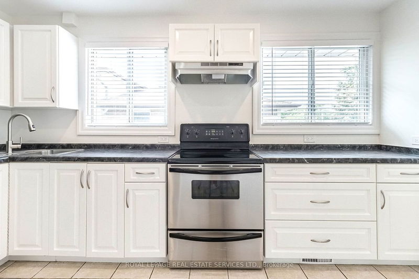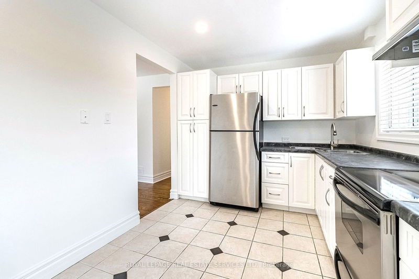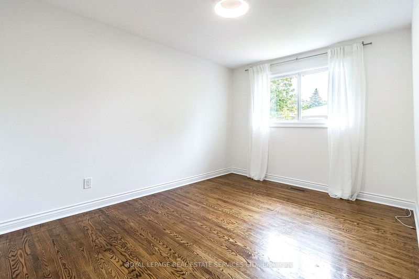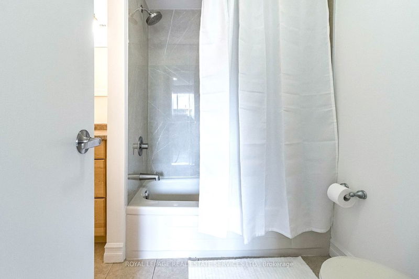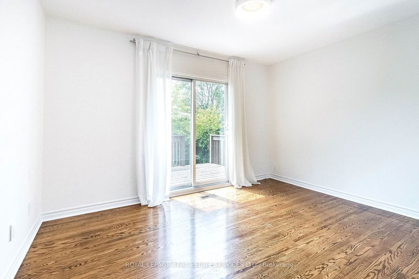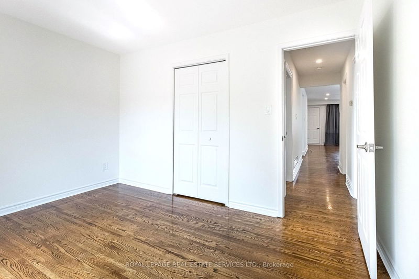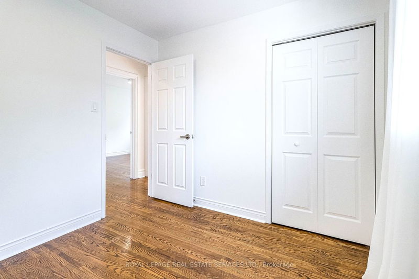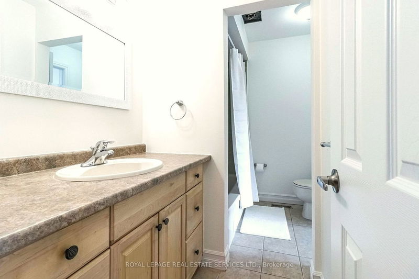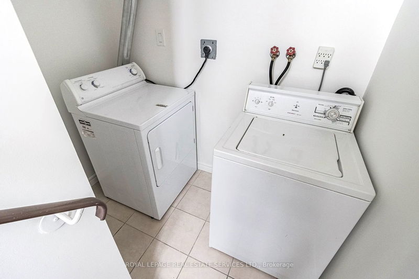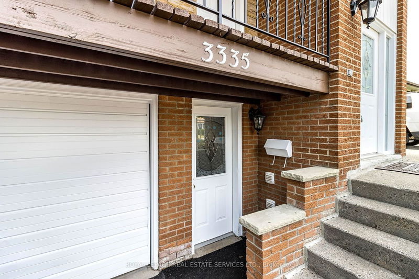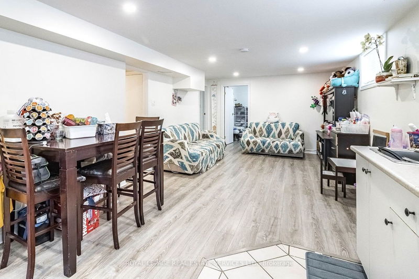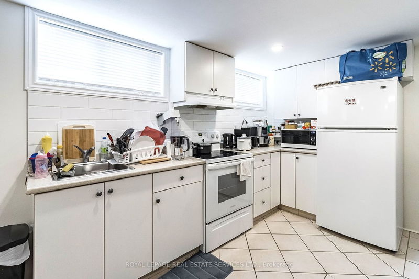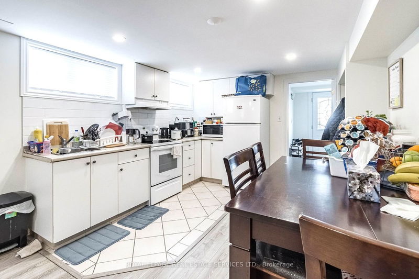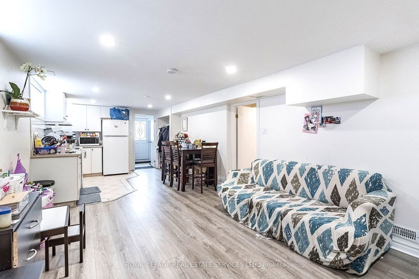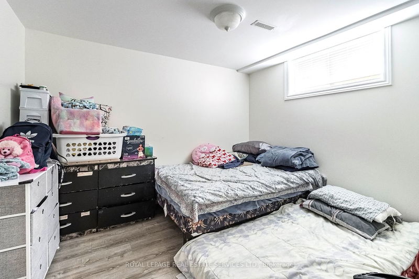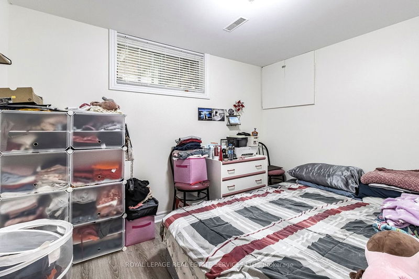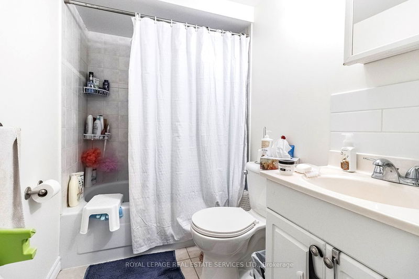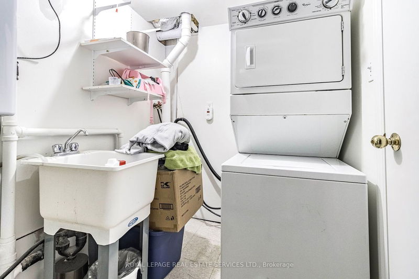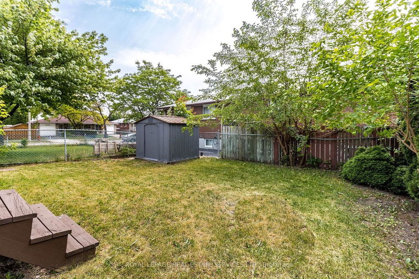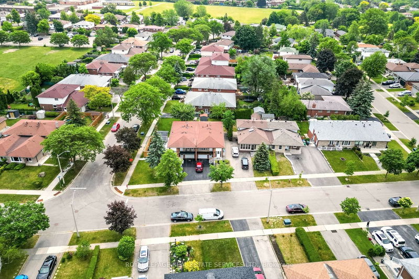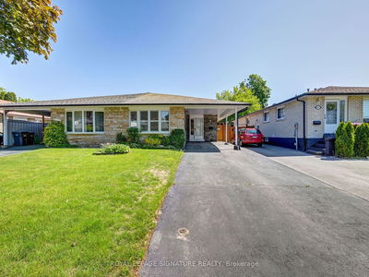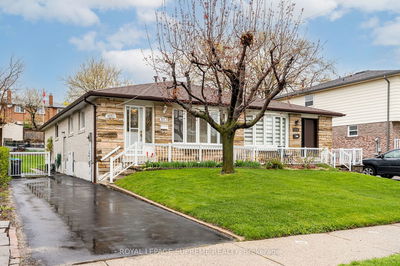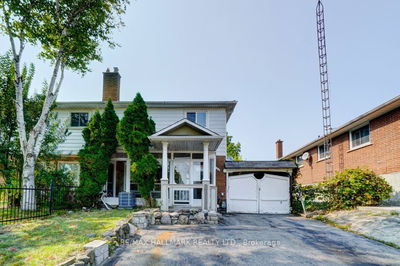Immaculate, well-maintained & recently updated home located in family-friendly Applewood! Freshly painted in designer off-white & situated on 28 x 112 ft lot with a built-in garage & double wide private driveway! The perfect space for multi-generational families, investors or first-time home buyers looking for income earning potential $$!! Offering 1,693 sq ft (per floor plans) including the fully finished lower level! The main floor features open concept living/dining rm with gorgeous hardwood floor, pot lights & W/O to balcony a great place to sip your morning cup of coffee. The fresh & clean eat-in kitchen offers loads of cupboard space & gleaming stainless-steel appliances. The primary bedrm enjoys access to the semi-ensuite; a beautifully updated 4-pce bath and the 2nd bedrm has sliding glass door W/O to sizable deck & lush green backyard. Private laundry off foyer. The reno'd lower-level features open concept living, 2 beds, 4-pce bath, ensuite laundry, sep entrance & 1 parking.
详情
- 上市时间: Monday, June 12, 2023
- 3D看房: View Virtual Tour for 3335 Homark Drive
- 城市: Mississauga
- 社区: Applewood
- 交叉路口: Bloor St & Tomken Rd
- 客厅: Hardwood Floor, Pot Lights, W/O To Balcony
- 厨房: Eat-In Kitchen, Pantry, Stainless Steel Appl
- 客厅: Laminate, Pot Lights, Combined W/厨房
- 厨房: Eat-In Kitchen, Pot Lights, Combined W/Dining
- 挂盘公司: Royal Lepage Real Estate Services Ltd. - Disclaimer: The information contained in this listing has not been verified by Royal Lepage Real Estate Services Ltd. and should be verified by the buyer.


