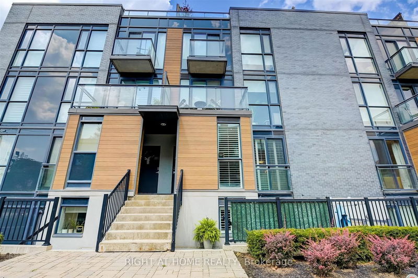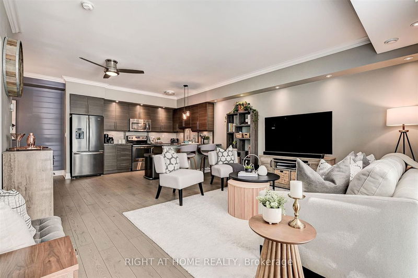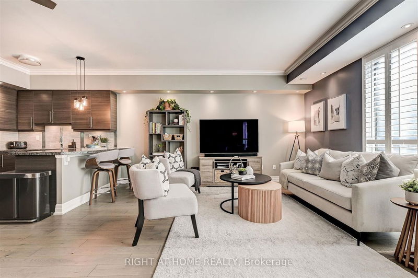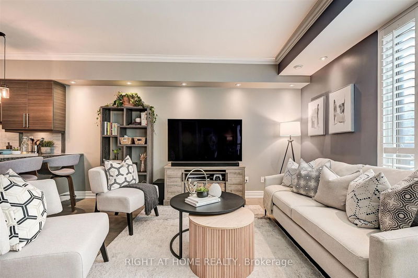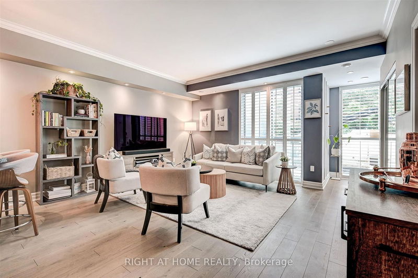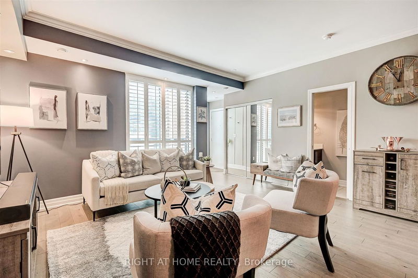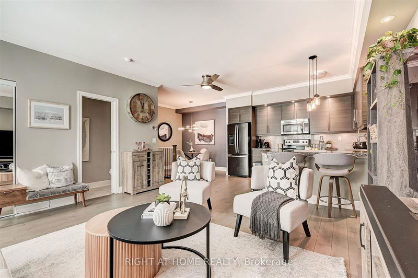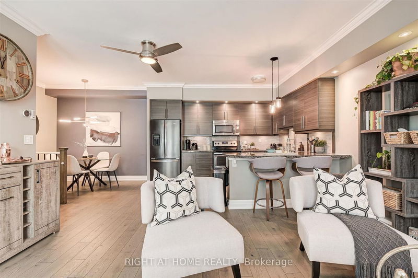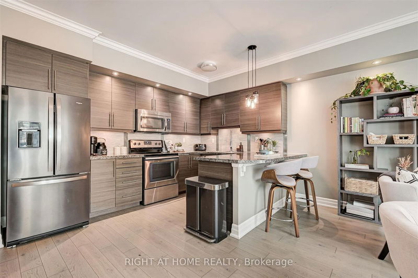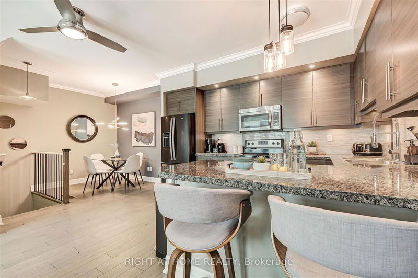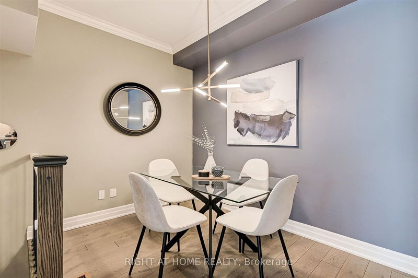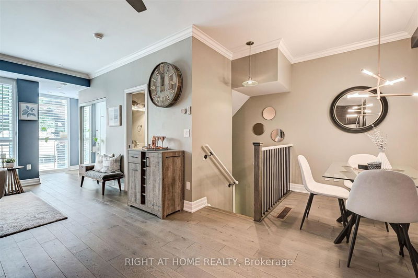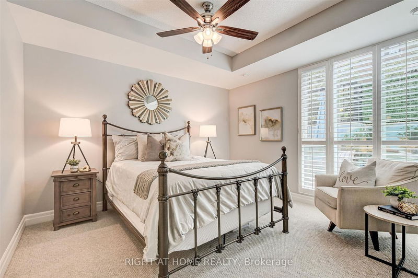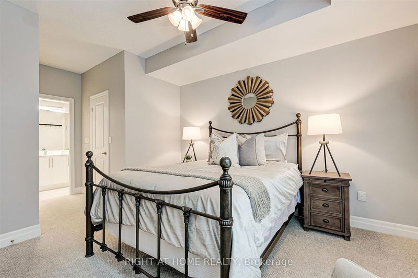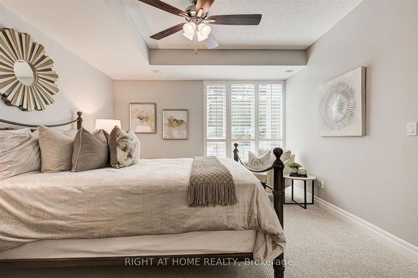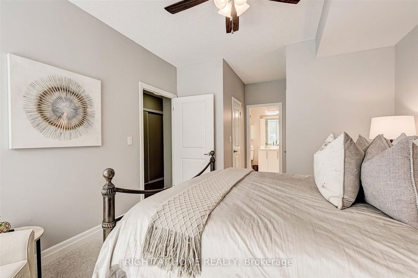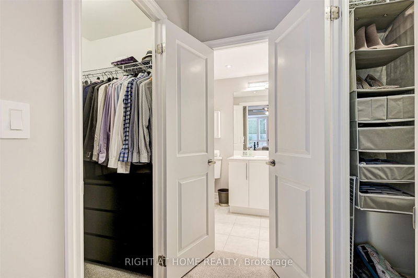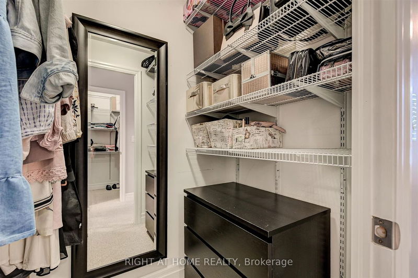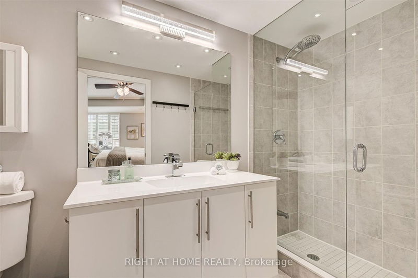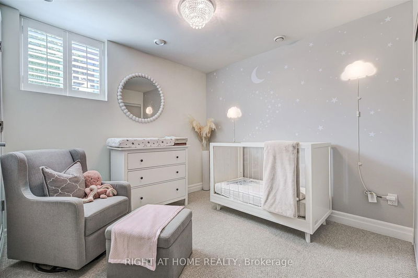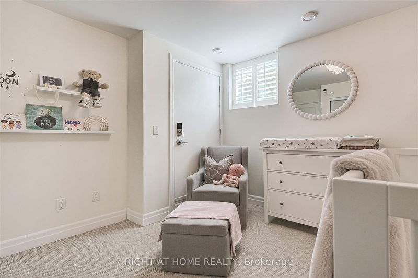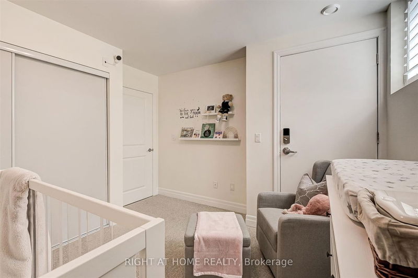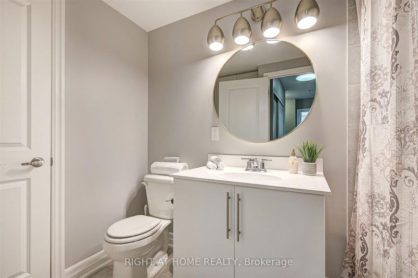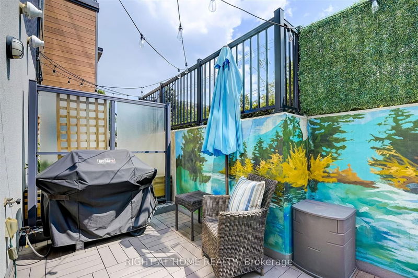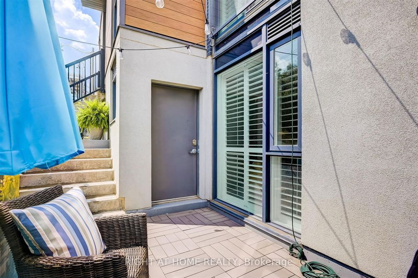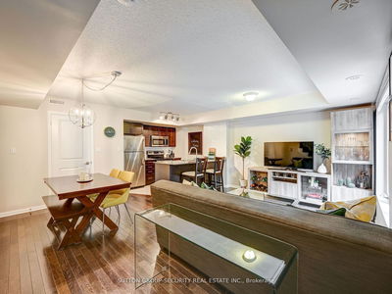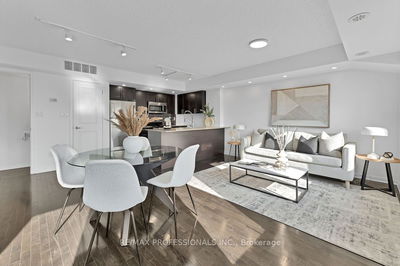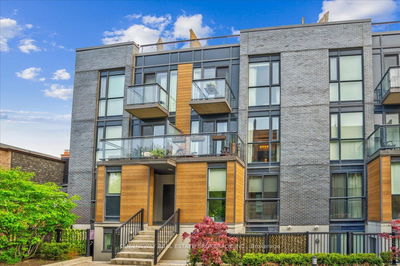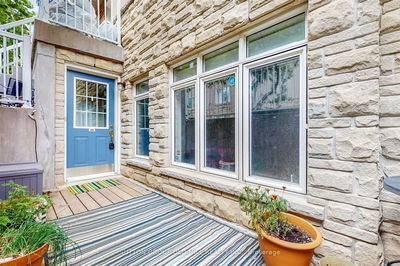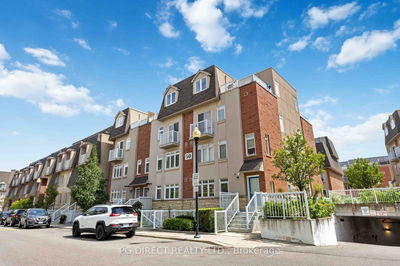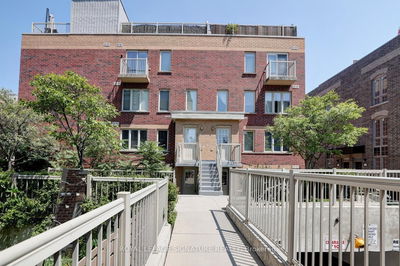Take a stroll directly to Wallace Walk! Bright, South facing 2 Storey, 2 bedroom, 3 bathroom Townhome with 10 ft ceilings! An open concept layout with almost 1200 sq ft of living space, floor to ceiling windows with hardwood flooring on the main floor and California shutters throughout. Contemporary kitchen complete with updated appliances, an eat-in area and plenty of storage space. Also features a separate dining area that could also serve as a den/work from home office set-up. Large primary bedroom with 2 walk-in closets and an updated bathroom. 2nd bedroom features a walk-out to the private terrace, which has a gas hook up for your BBQ. Conveniently located parking space steps to your door.
详情
- 上市时间: Thursday, August 10, 2023
- 3D看房: View Virtual Tour for 702-380 Wallace Avenue
- 城市: Toronto
- 社区: Dovercourt-Wallace Emerson-Junction
- 详细地址: 702-380 Wallace Avenue, Toronto, M6P 3P2, Ontario, Canada
- 厨房: B/I Appliances, Hardwood Floor
- 客厅: Hardwood Floor, California Shutters, Combined W/Dining
- 挂盘公司: Right At Home Realty - Disclaimer: The information contained in this listing has not been verified by Right At Home Realty and should be verified by the buyer.

