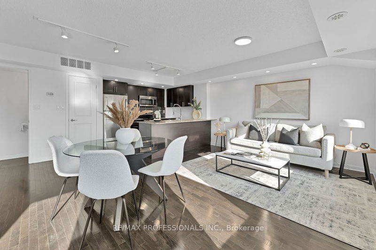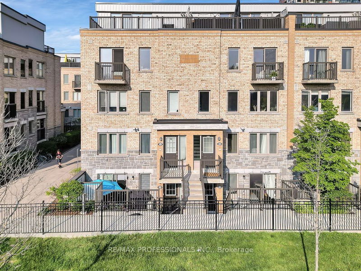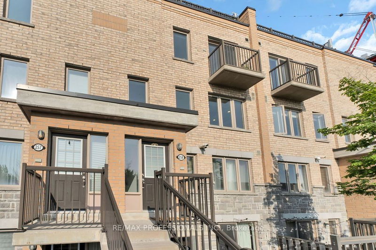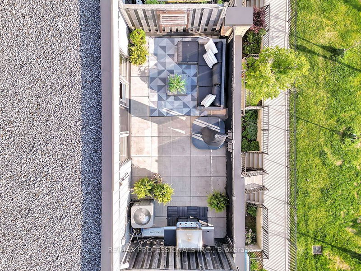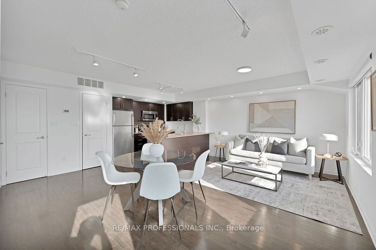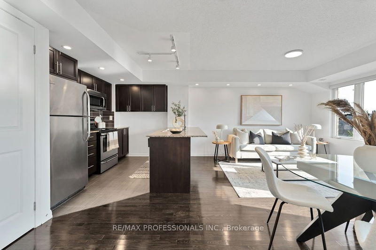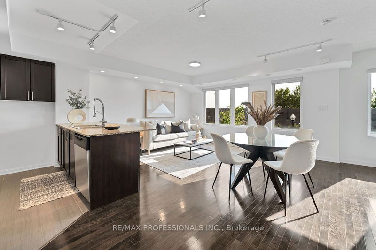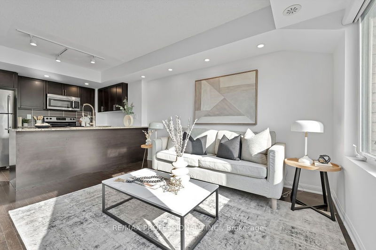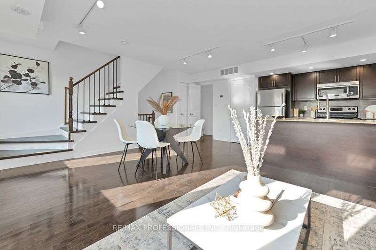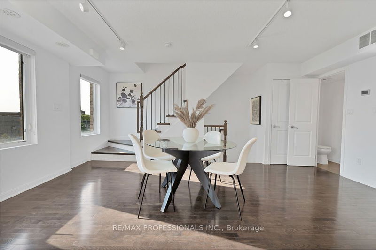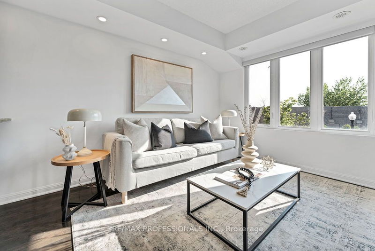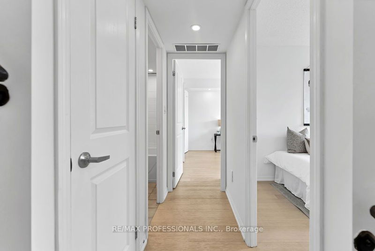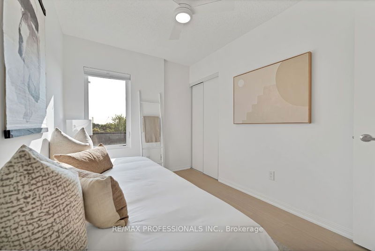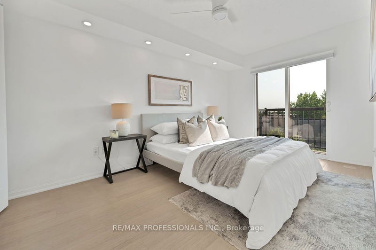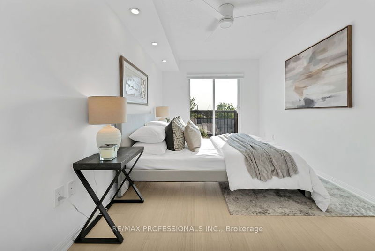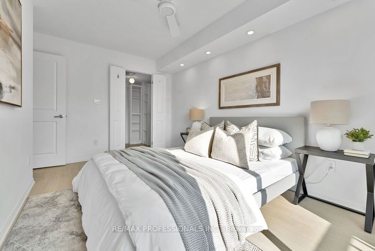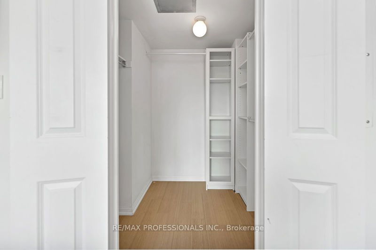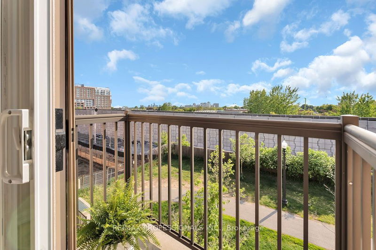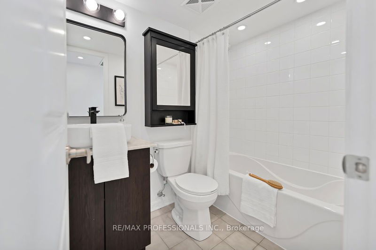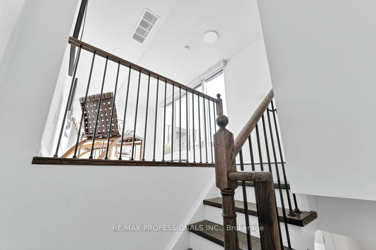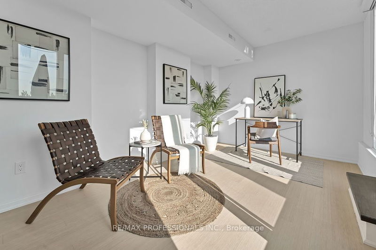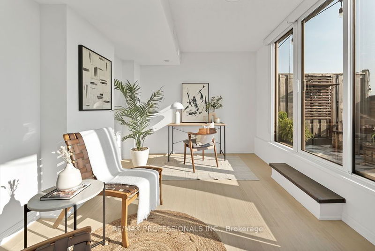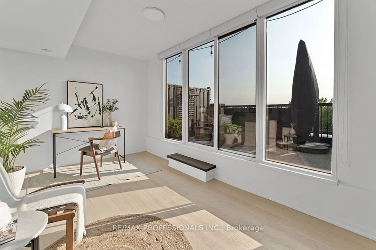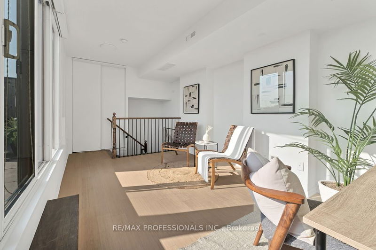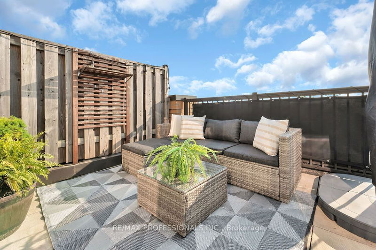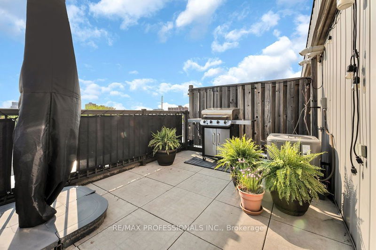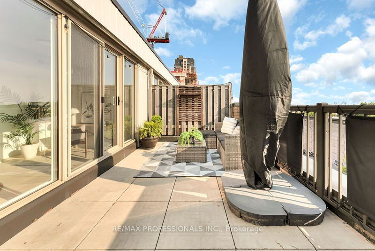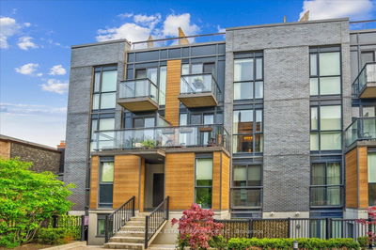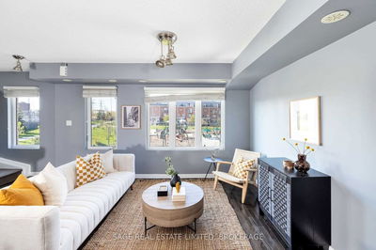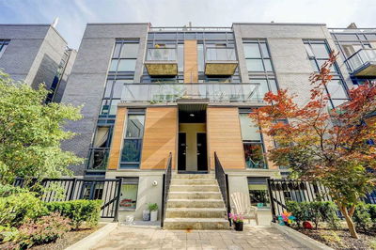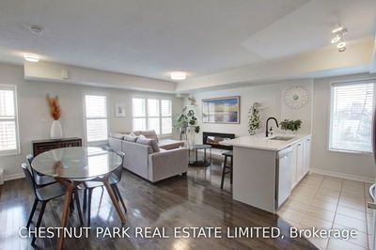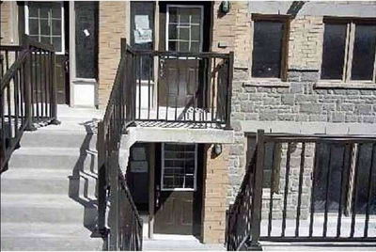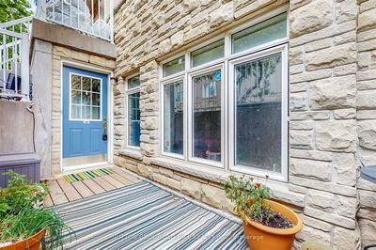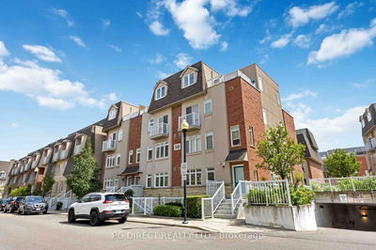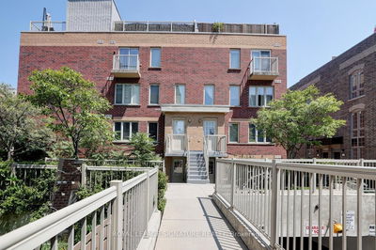This 2+1 Bdrm Condo Townhome offers aprx 1,200 sq ft of modern & sophisticated living space over 3 levels + A Large Rooftop Terrace where you can enjoy city views and warm sunsets! Beautiful Finishes Through-Out! Open Concept Main Level Is The Perfect Setting For Entertaining Boasting sun filled Living, Dining, Kitchen W/ Granite Counters And S/S Appliances, Bathroom & Laundry! 2nd Floor W/ 4 pc Bath, 2nd And Primary Bdrm W/ walk in closet and west facing balcony. Both Bdrms w/ Modern ultra quiet fans & Top-dow blackout blinds. 3rd level w/ open concept Den that is large enough to be used as 3rd bdrm + walk out to spacious terrace with gas bbq hookup & exterior faucet. Updated LED lighting through-out! 1 Owned Parking & locker. Family & Dog friendly neighbourhood, Overlooking davenport village park (steps to splash pad and playground) - Balzac's And Century Park Tavern located within. Steps to 12.6-hectare Earlscourt park w/ off leash dog park, Soccer field, full track + More!
详情
- 上市时间: Tuesday, May 30, 2023
- 城市: Toronto
- 社区: Dovercourt-Wallace Emerson-Junction
- 交叉路口: Lansdowne & Davenport
- 详细地址: 258-8 Foundry Avenue, Toronto, M6H 0A5, Ontario, Canada
- 客厅: Combined W/Dining, Hardwood Floor, Open Concept
- 厨房: Tile Floor, Stainless Steel Appl, Granite Counter
- 挂盘公司: Re/Max Professionals Inc. - Disclaimer: The information contained in this listing has not been verified by Re/Max Professionals Inc. and should be verified by the buyer.

