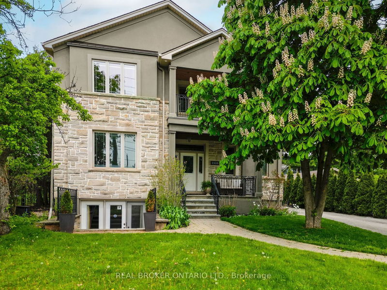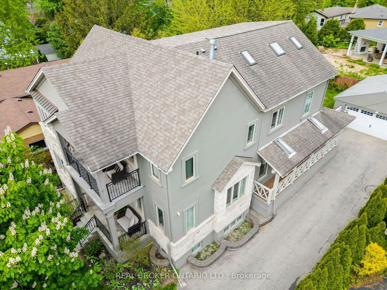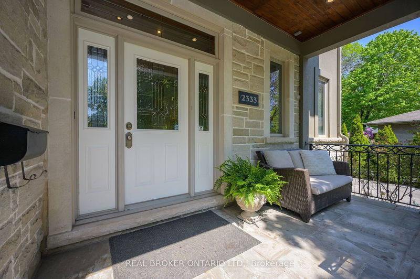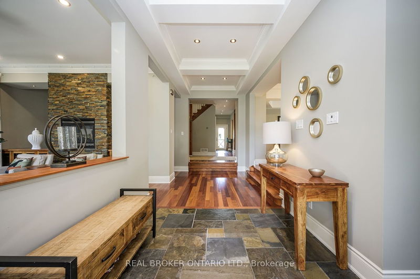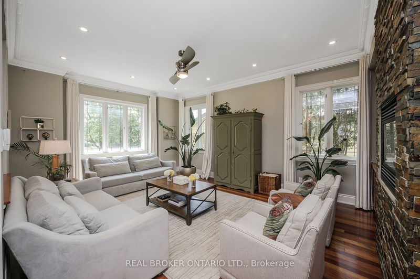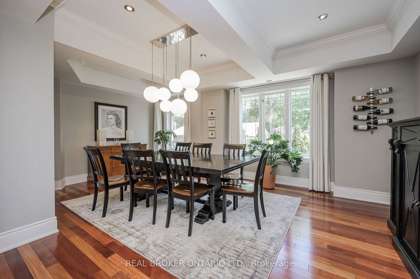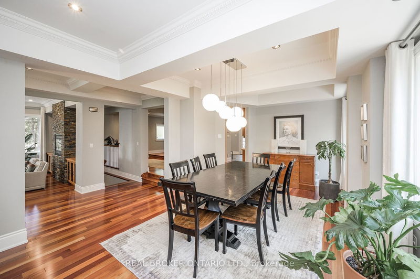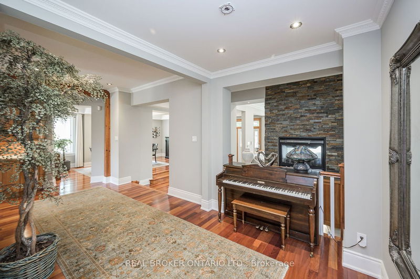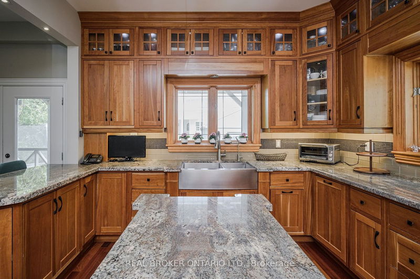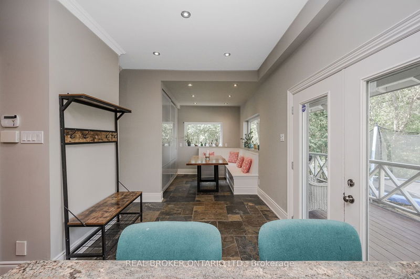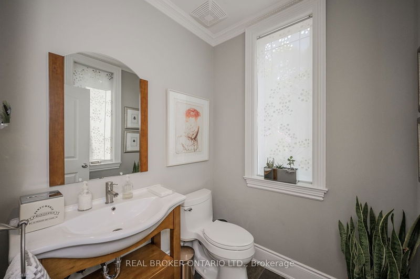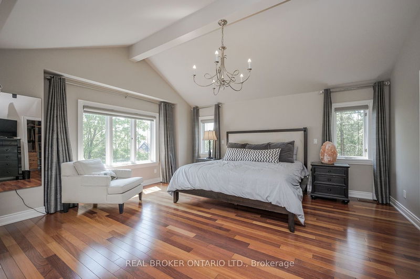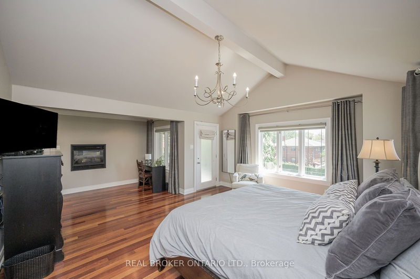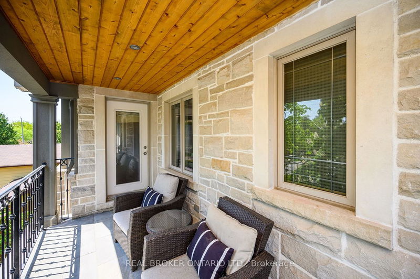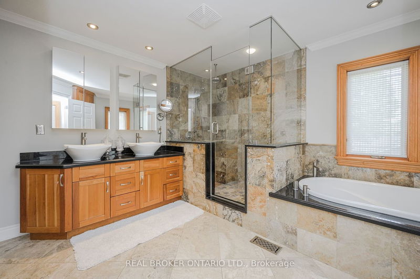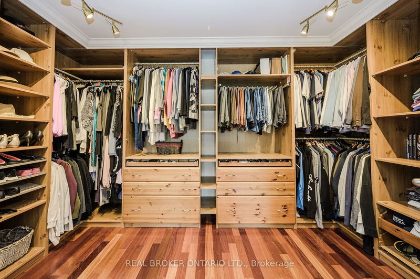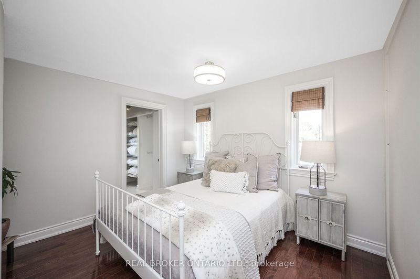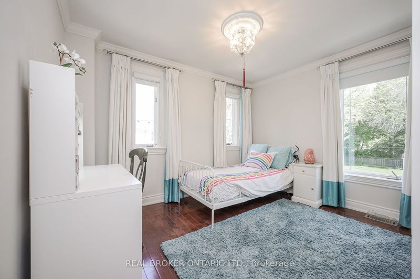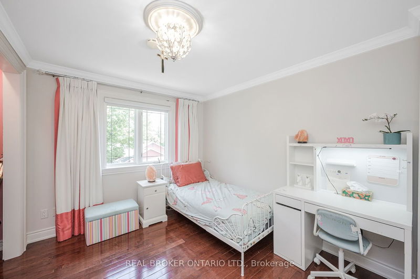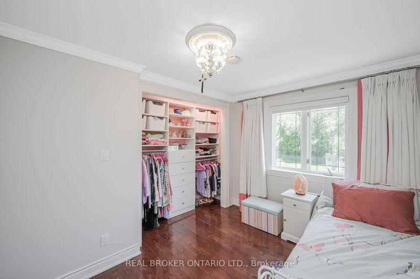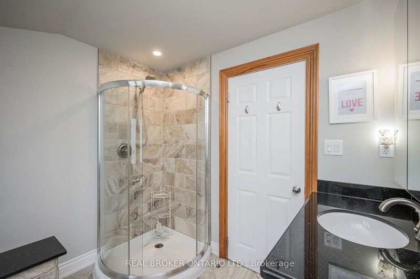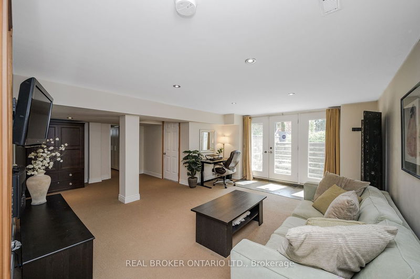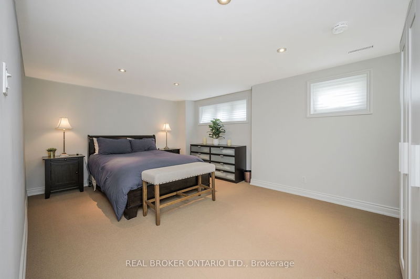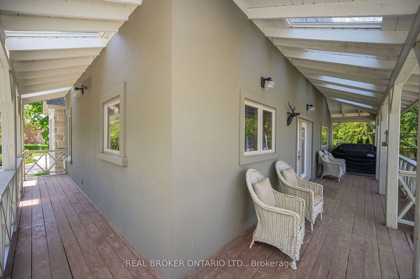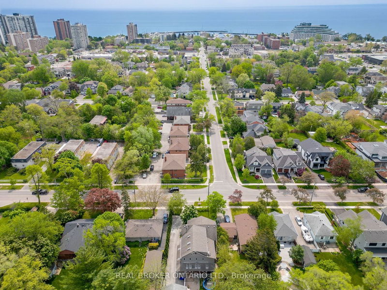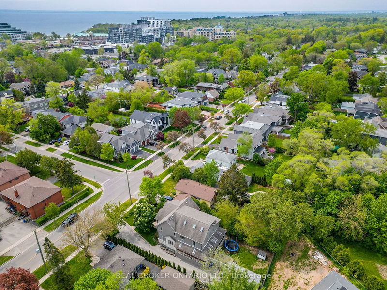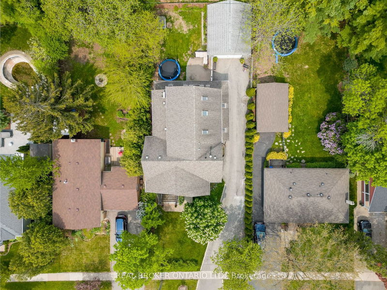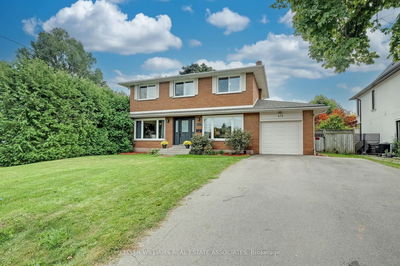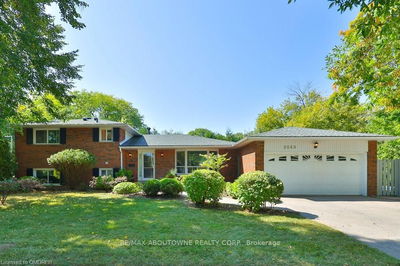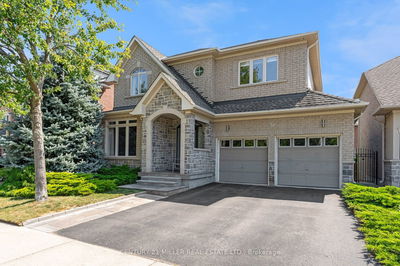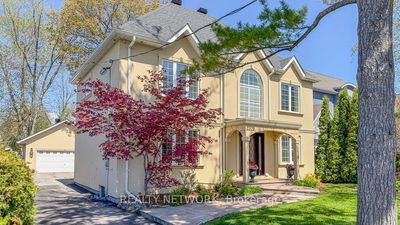Step into this exquisite home nestled in Bronte, on expansive 150' deep lot, w/over 5000sqft of living space.Moments from idyllic Bronte Harbour, this captivating three-storey retreat w/soaring ceilings&haven of elegance, offering 4+1beds&5baths.Gourmet kitchen, w/custom cherry cabinets,granite counters&SS appliances, sets stage for culinary delight.Spacious island&peninsula w/seating creates perfect setting for shared moments of connection, while custom breakfast nook provides cozy space for dining.Covered wrap-around porch beckons you outdoors, promising intimate gatherings & relaxation. Formal DR w/elegant coffered ceilings.Great room sets cozy ambiance w/gas FP&10' ceilings.Brazilian hrdwd flring adds touch of luxury.2nd level,find luxurious primary retreat, w/custom WIC,dbl-sided FP&ens w/soaker tub,shower&private balcony. Additional beds&bath on this level offer comfort&convenience.Versatile 3rd level space can serve as 5th bed,office loft,or home gym, adapting to your desires.
详情
- 上市时间: Sunday, August 06, 2023
- 3D看房: View Virtual Tour for 2333 Hixon Street
- 城市: Oakville
- 社区: Bronte West
- 交叉路口: Bronte & Hixon
- 详细地址: 2333 Hixon Street, Oakville, L6L 1T7, Ontario, Canada
- 客厅: Main
- 厨房: Main
- 家庭房: 3rd
- 挂盘公司: Real Broker Ontario Ltd. - Disclaimer: The information contained in this listing has not been verified by Real Broker Ontario Ltd. and should be verified by the buyer.

