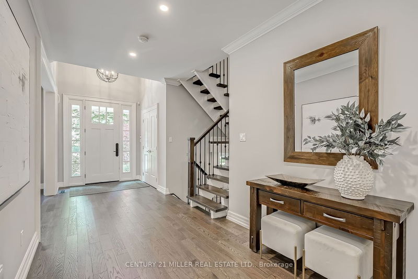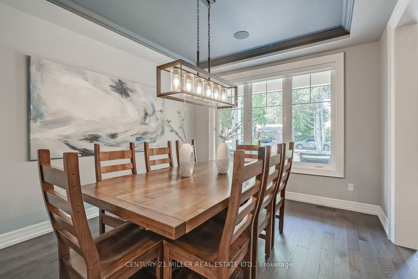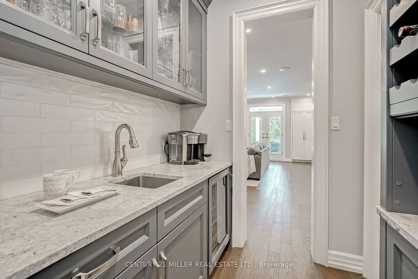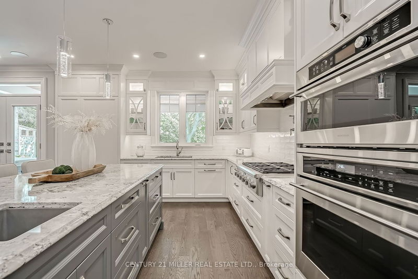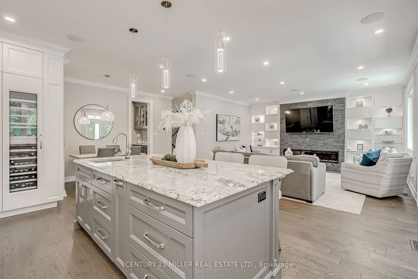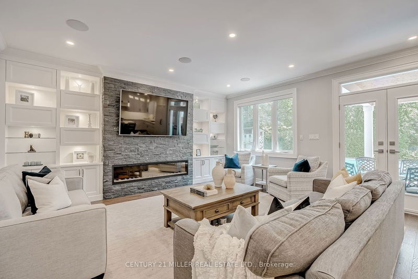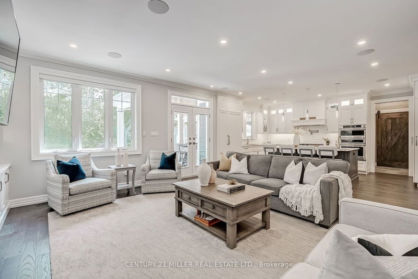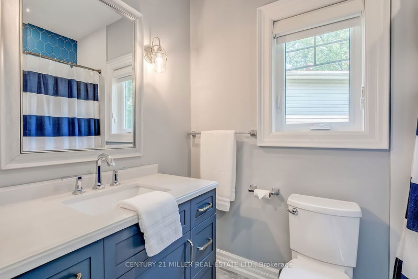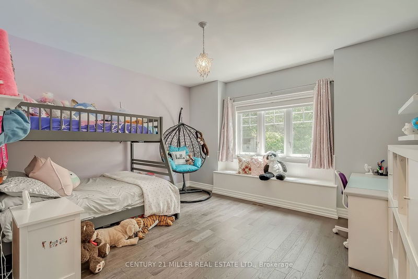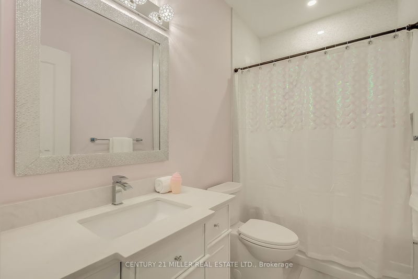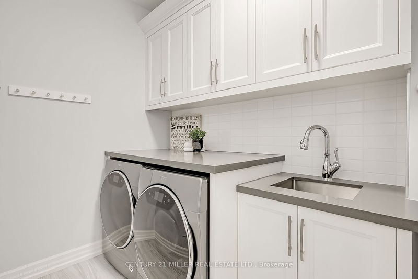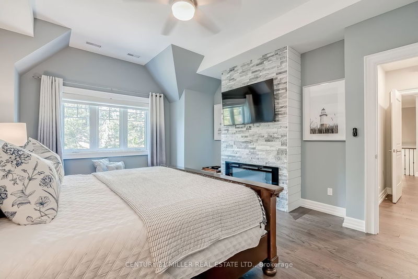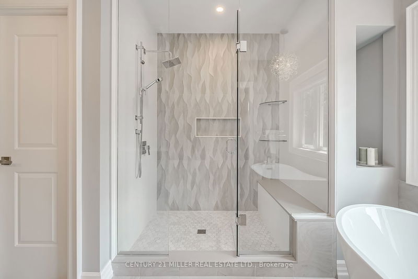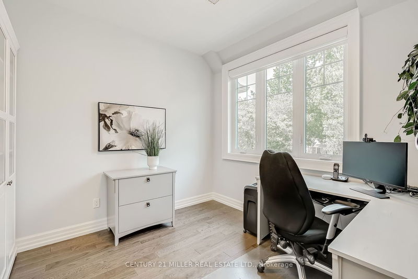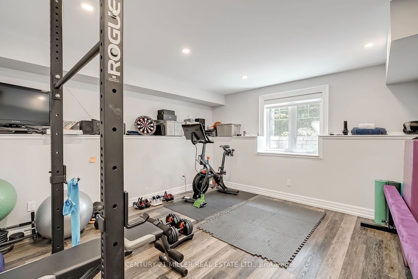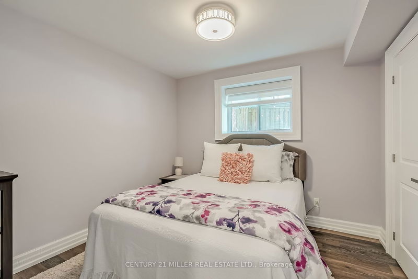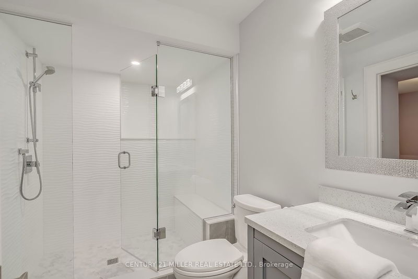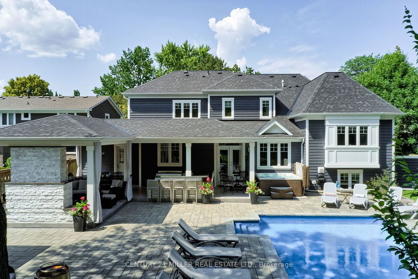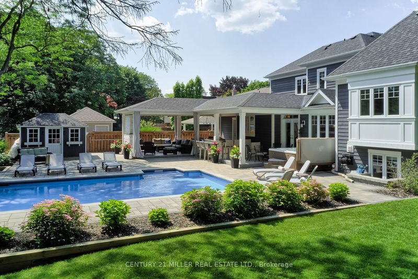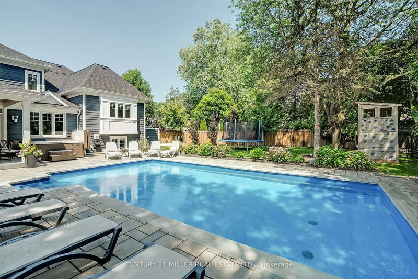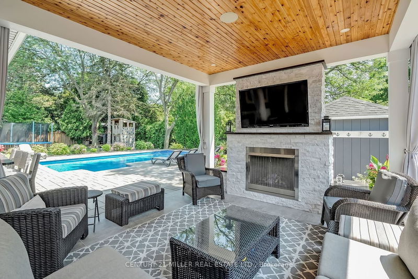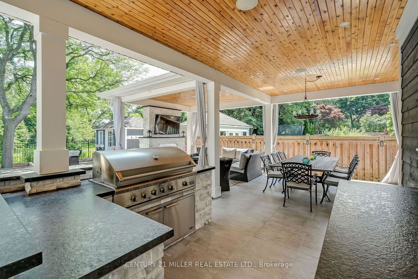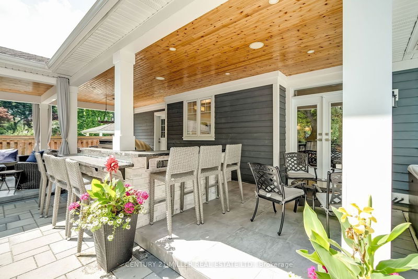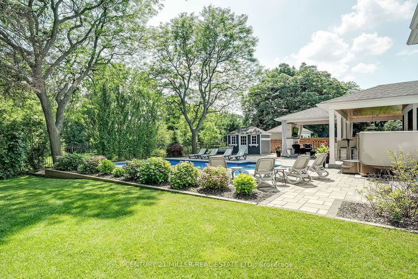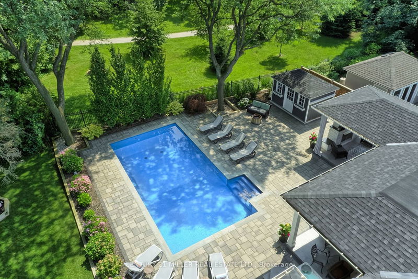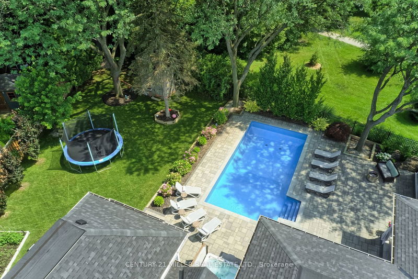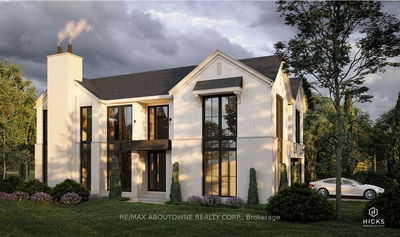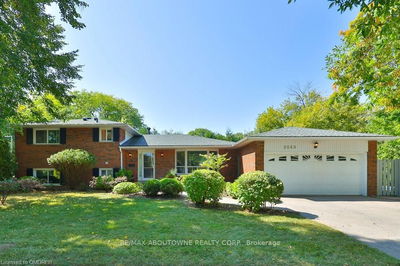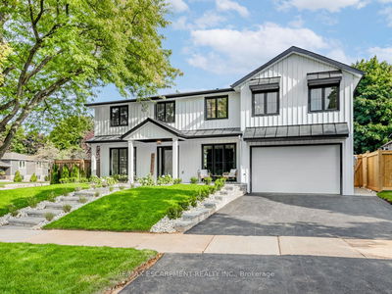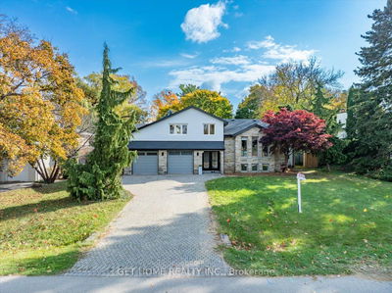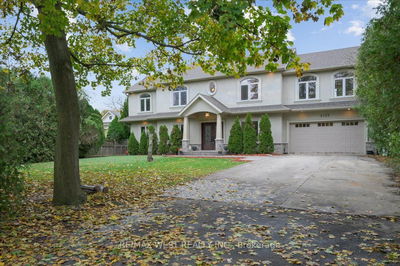Tucked back on a deep lot in Bronte + backing onto Donovan Bailey Trail, you'll find this contemporary craftsman home framed by a mature tree canopy, incredible stonework + immaculate landscaping. Completely overhauled + rebuilt in 2019. 3,530sqft above grade, 4+1 beds + 6 baths. Chef's kitchen, servery w/walk-in pantry. Mudroom w/garage access, 2nd laundry, built-in storage, 3-piece bath + exterior portico access. Great room w/expansive windows + fp w/custom built-ins. Entertaining expands outdoors to rear portico w/dining, kitchen + lounge w/fireplace. A perfect spot for morning coffee or dining al fresco. 2nd level w/family room, main laundry + 2 beds w/ensuites + walk-ins. Upper level w/guest suite, office + primary wing w/hotel-worthy bath, dressing room+sleeping quarters. Lower level w/games room, 5th bed, bath, gym + sizeable crawl space. Adventure packed yard is exquisite w/well-manicured grounds, expansive portico w/dining, kitchen + lounge w/fireplace. Linear salt-water pool
详情
- 上市时间: Thursday, July 06, 2023
- 城市: Oakville
- 社区: Bronte West
- 交叉路口: Sunset Drive/Sunrise Cres
- 详细地址: 236 Sunrise Crescent, Oakville, L6L 3L3, Ontario, Canada
- 厨房: Main
- 家庭房: 2nd
- 挂盘公司: Century 21 Miller Real Estate Ltd. - Disclaimer: The information contained in this listing has not been verified by Century 21 Miller Real Estate Ltd. and should be verified by the buyer.


