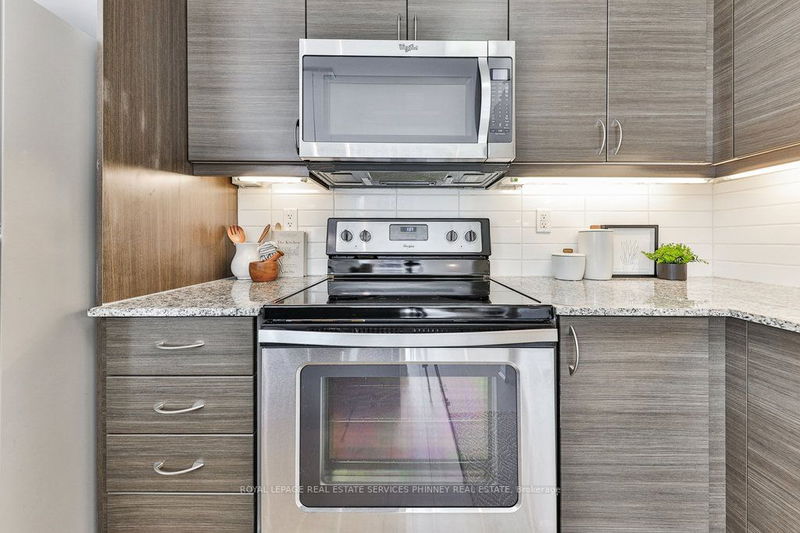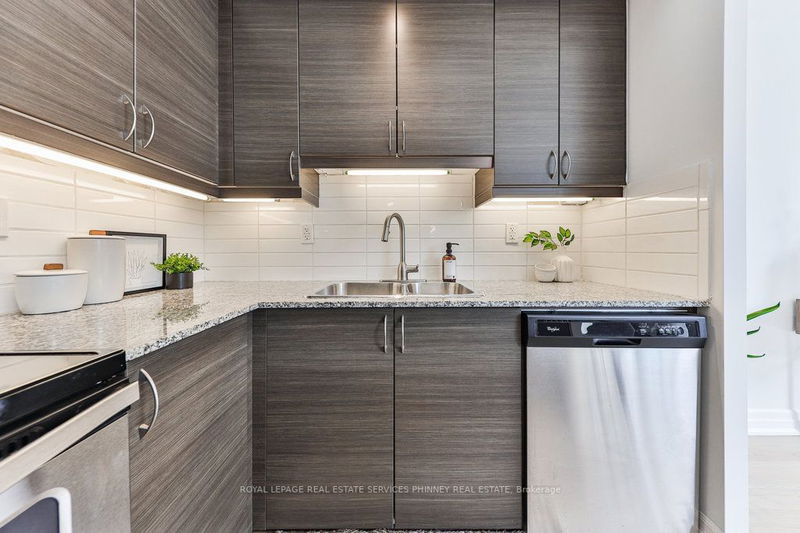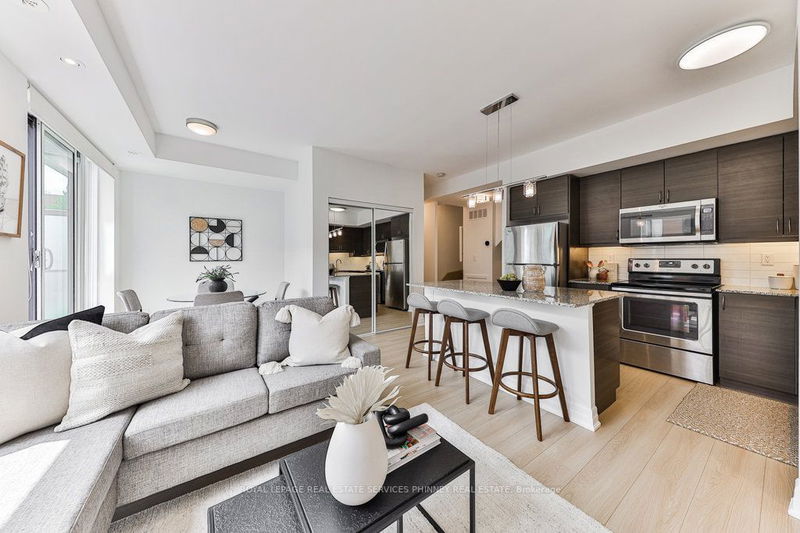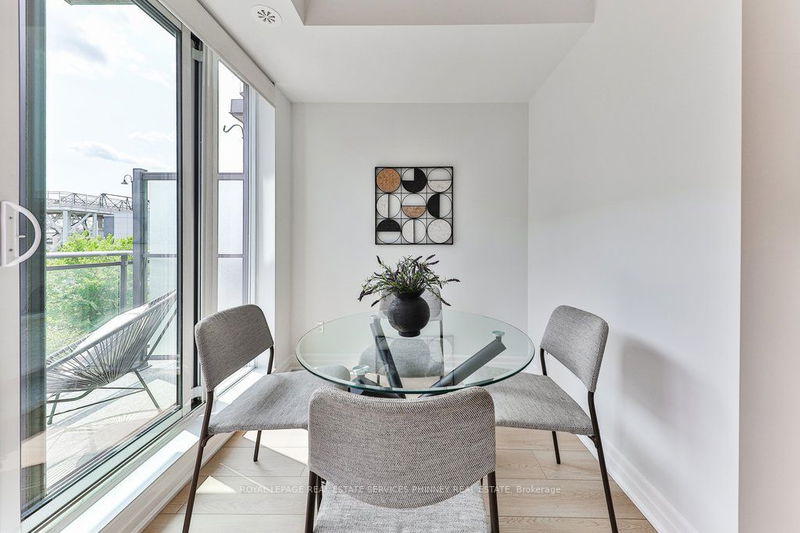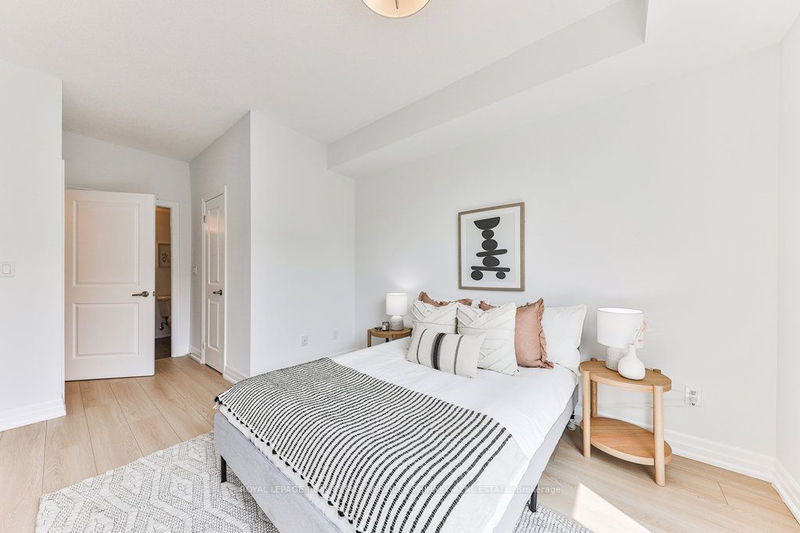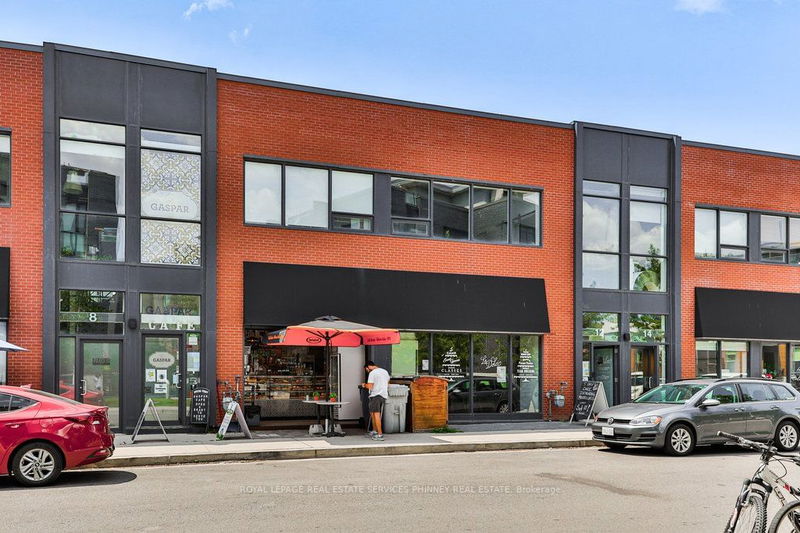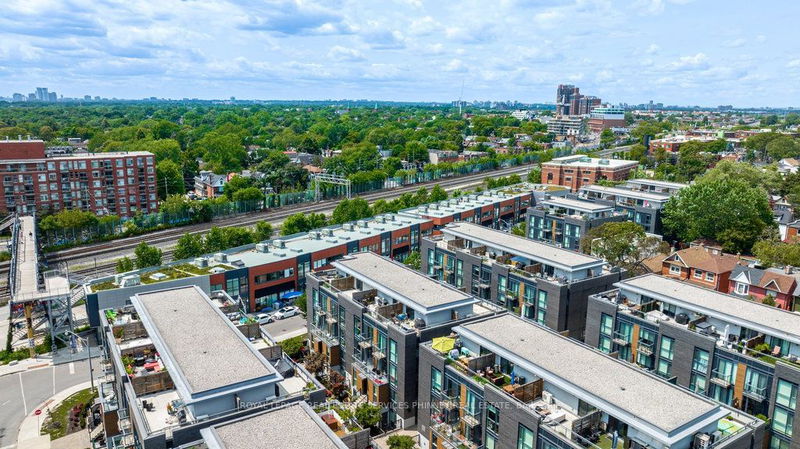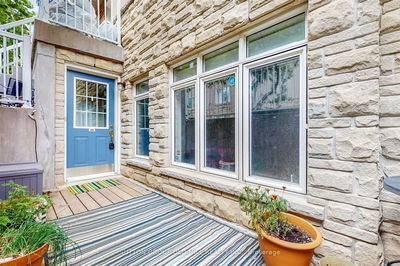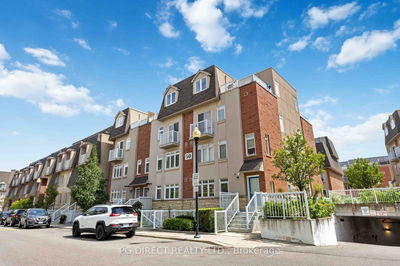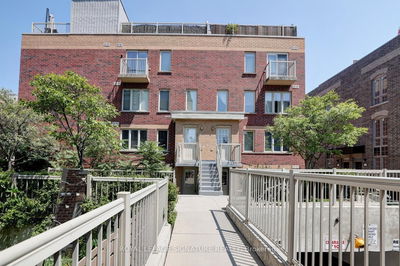Don't miss this rare opportunity to live in a vibrant community surrounded by parks,trendy businesses,breweries, & cafes. This beautiful sun-drenched home is freshly painted with all new flooring. Offering 2 beds,2 baths,2 office nooks, this home is perfect for first time home buyers or a young family looking to establish roots in this evolving community. As you step into the main floor, you are welcomed with floor to ceiling windows that flood the space w/ light. The open concept living & dining space & a spacious entertainer's kitchen with an island, is perfect for gatherings with friends & family. Upstairs features the primary bedroom w/ large walk-in closet & 4-pc bath & a 2nd spacious bdrm. The convenient laundry area completes the 2nd level. The 3rd level leads to a bright office nook step from the incredible rooftop terrace w/ south views of the treetops & city scape. Create beautiful memories of long summer nights dining on your beautiful rooftop terrace (+215 sqft)
详情
- 上市时间: Wednesday, August 02, 2023
- 3D看房: View Virtual Tour for 703-15 Sousa Mendes Street
- 城市: Toronto
- 社区: Dovercourt-Wallace Emerson-Junction
- 详细地址: 703-15 Sousa Mendes Street, Toronto, M6P 3P2, Ontario, Canada
- 客厅: Laminate, Open Concept
- 厨房: Laminate, Stainless Steel Appl, Open Concept
- 挂盘公司: Royal Lepage Real Estate Services Phinney Real Estate - Disclaimer: The information contained in this listing has not been verified by Royal Lepage Real Estate Services Phinney Real Estate and should be verified by the buyer.







