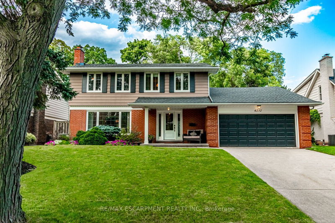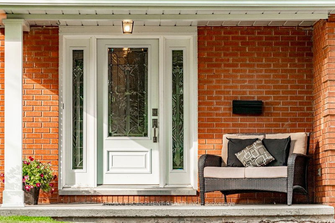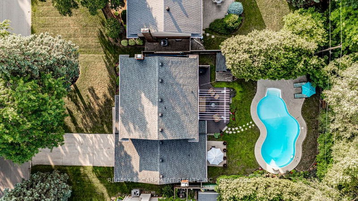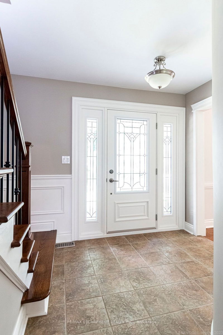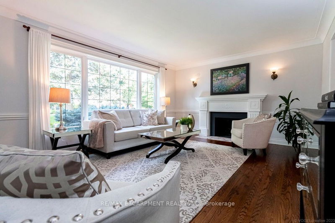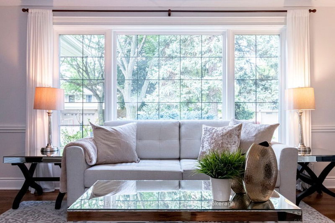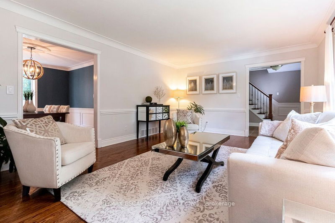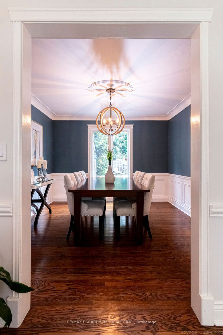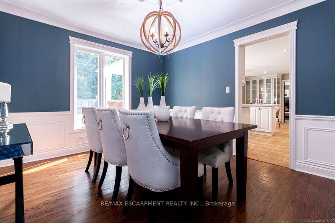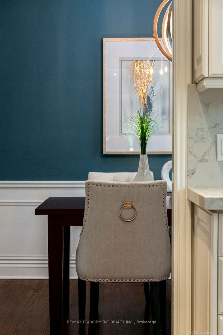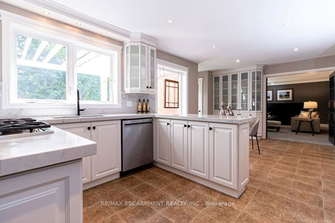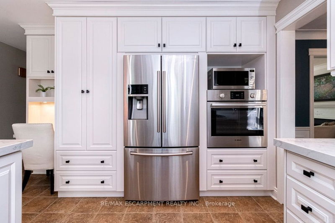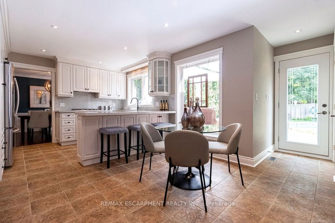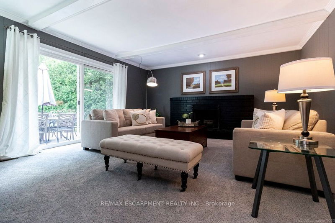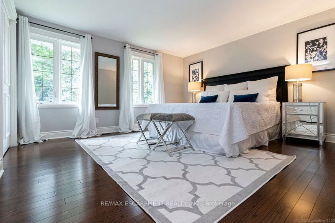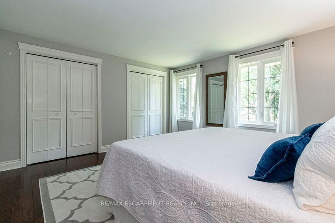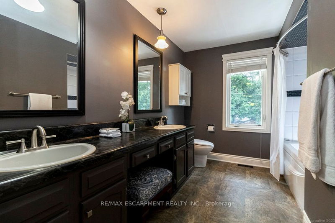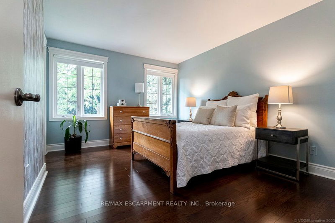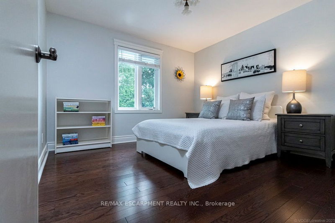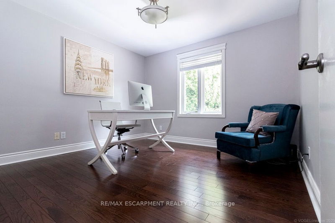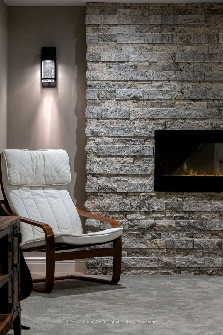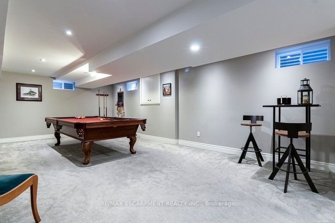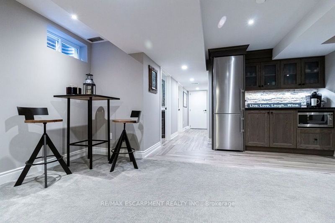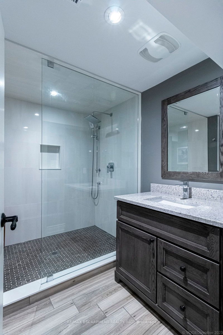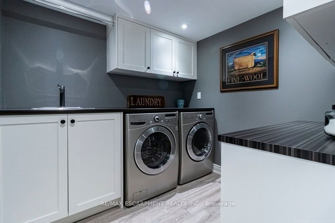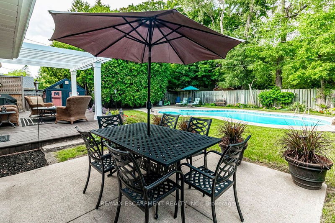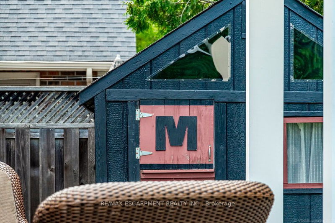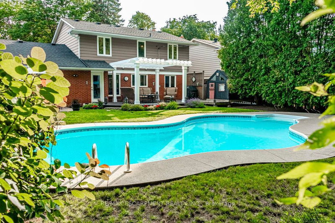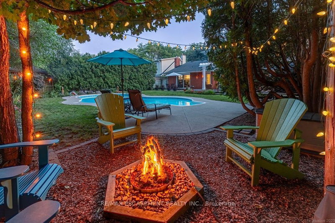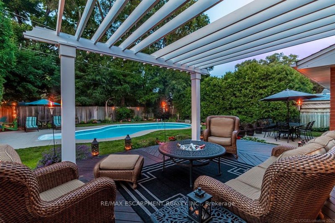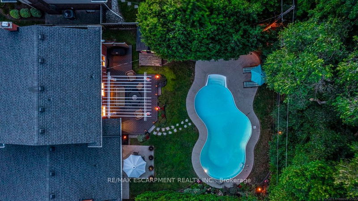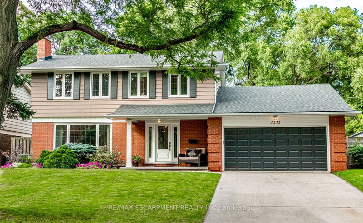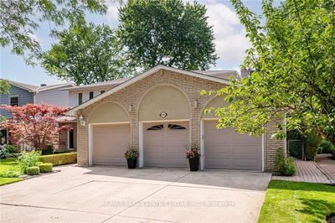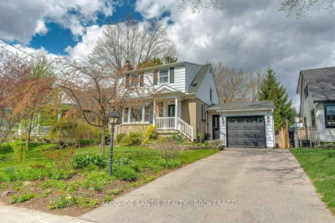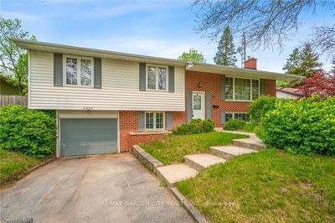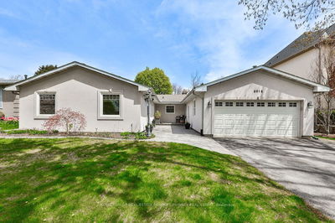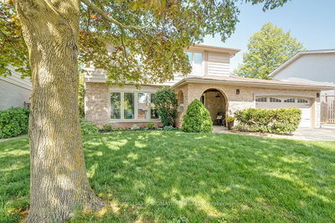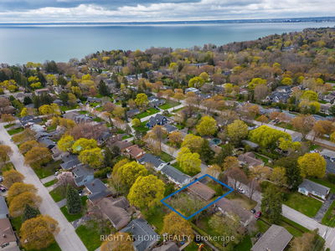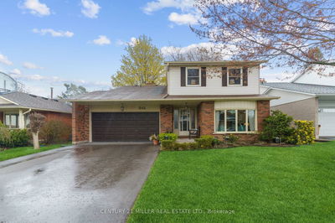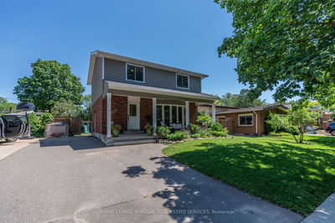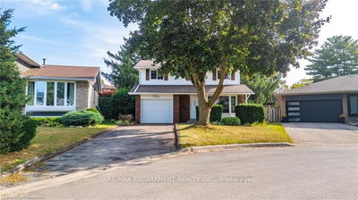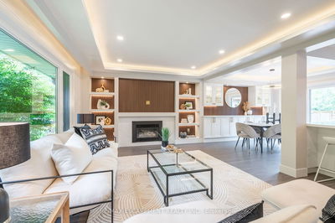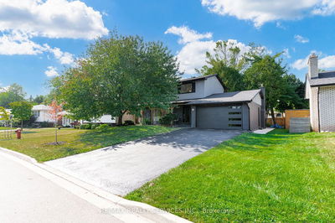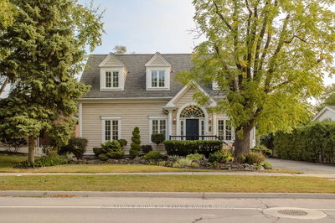This spacious 4-bedroom, 2.5-bath gem sits on a beautifully landscaped lot measuring 63X127ft. The newly renovated kitchen is flooded w/natural light & equipped w/new appliances, quartz counters, & entire wall cabinets. Gather around the breakfast dining area that seats 4-6, or pull up a stool at the breakfast bar. Entertain guests in the bright living room, complete w/ a wood-burning fireplace. Separate dining room provides an elegant space to host gatherings. The hardwood floors & stair treads have been beautifully refinished, while the broadloom in the family room & the lower level have been very recently replaced. The sizeable primary bedroom has 2 double closets. 3 additional bedrooms generously sized. You'll always feel cozy & warm with 3 fireplaces in the home. The open-concept basement boasts an electric fireplace, rec room, games area, 3pc bath, laundry room, wet bar w/ fridge, and ample storage spaces! The backyard is a private oasis w/greenery directly behind the fence.
详情
- 上市时间: Tuesday, August 01, 2023
- 3D看房: View Virtual Tour for 4232 Dunvegan Road
- 城市: Burlington
- 社区: Shoreacres
- 交叉路口: Blythewood To Dunvegen Rd
- 详细地址: 4232 Dunvegan Road, Burlington, L7L 1P8, Ontario, Canada
- 客厅: Hardwood Floor, Fireplace, Crown Moulding
- 厨房: Stainless Steel Appl, O/Looks Backyard, Eat-In Kitchen
- 家庭房: Fireplace, French Doors, O/Looks Backyard
- 挂盘公司: Re/Max Escarpment Realty Inc. - Disclaimer: The information contained in this listing has not been verified by Re/Max Escarpment Realty Inc. and should be verified by the buyer.

