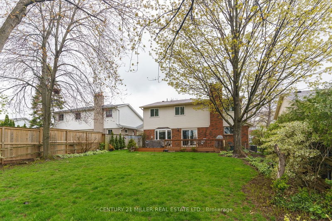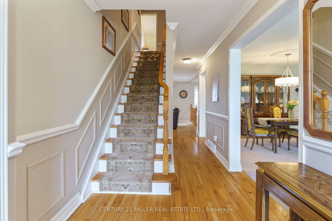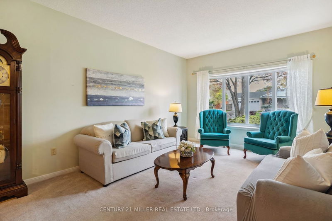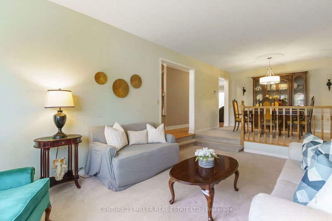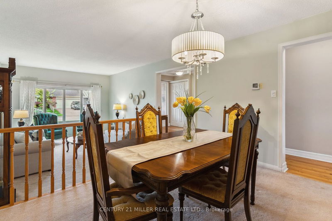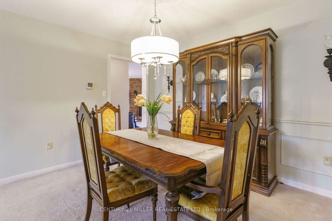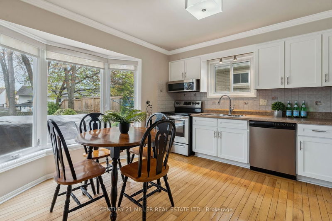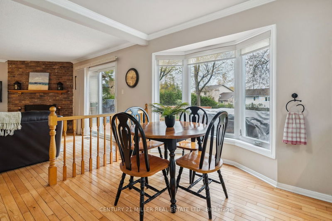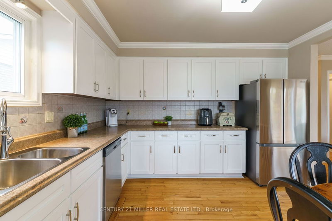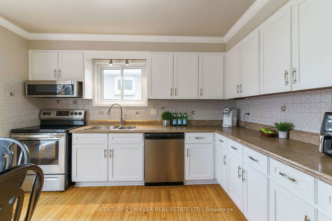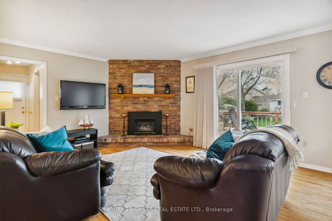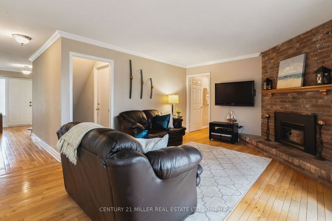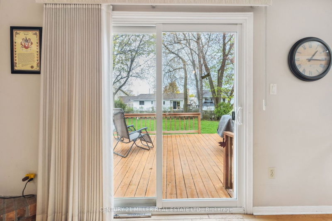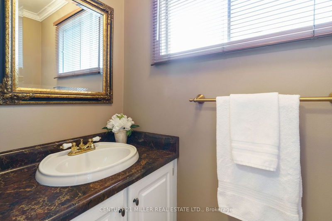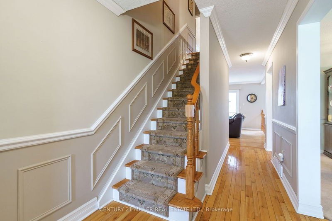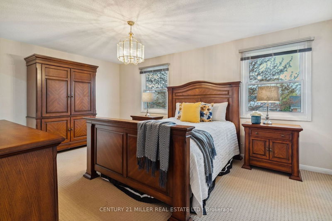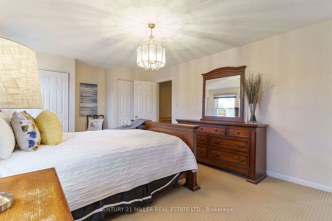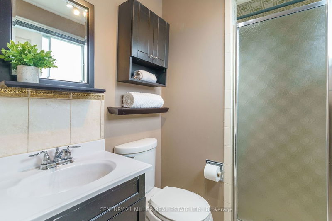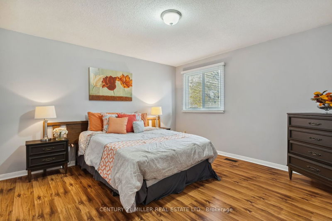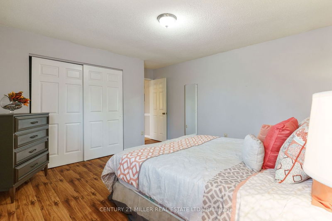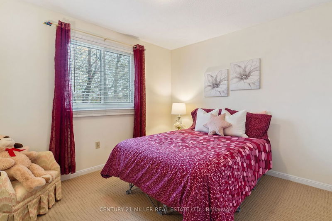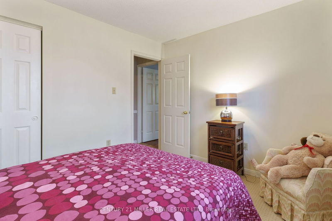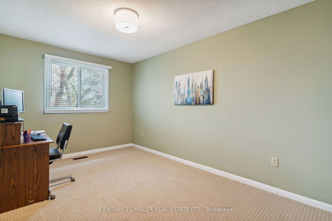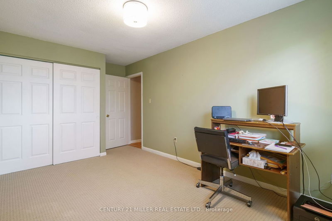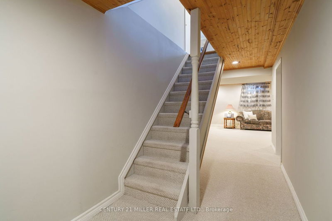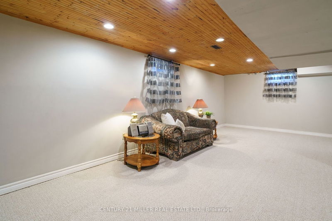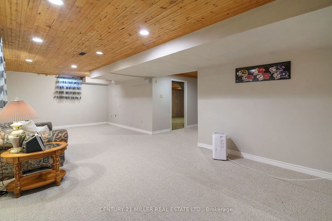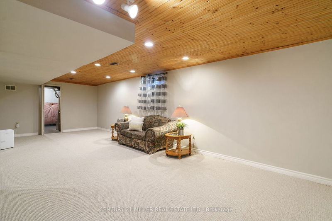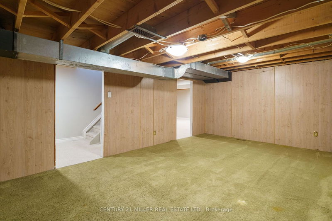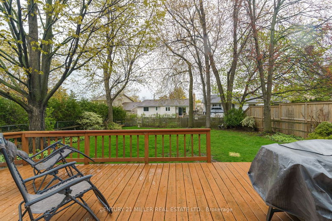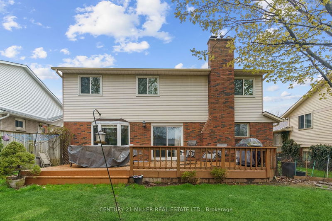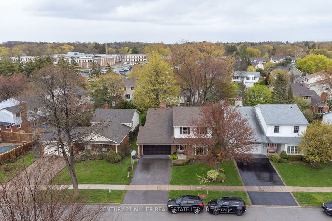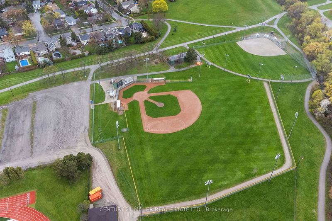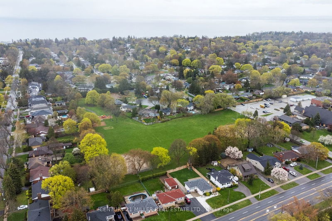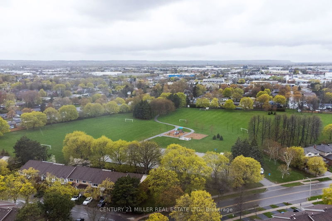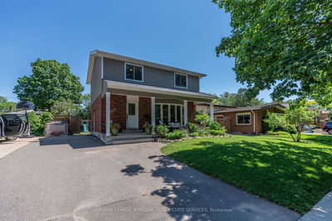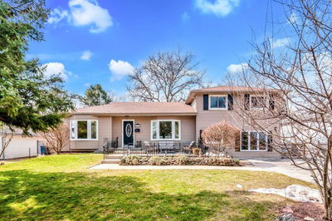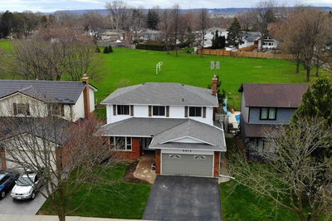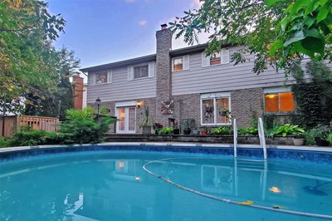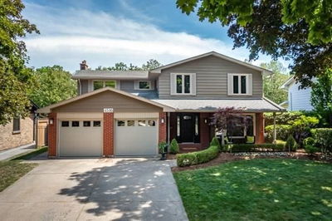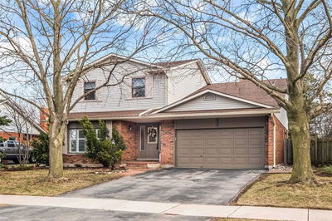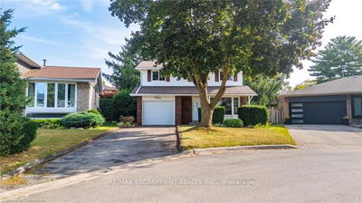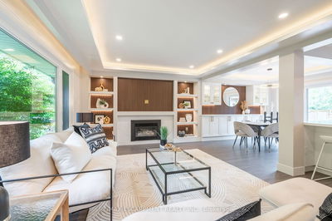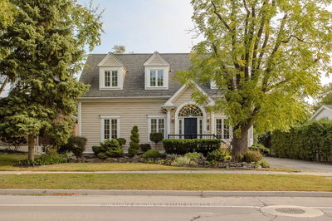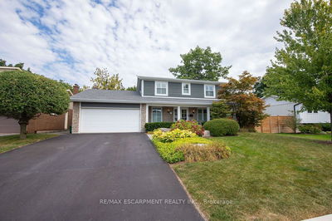South Burlington family home set back on a large premium lot in the desirable Longmoor neighbourhood. The home features newer vinyl windows T/O , hardwood flrs, crown moulding & wainscotting. This traditional centre hall floor plan offers a spacious formal living & dining room, updated white eat-in kitchen with SS appliances which opens to the main family room that boasts a cozy gas fireplace & sliding door access to the large fully fenced yard, which is surrounded by mature lush greenery & complete w/ a large deck. On the upper lvl you'll find the primary bdrm w/ dbl closets & an ensuite bath, 3 additional bdrms & a main 5-piece bath. The finished lower lvl offers added living space & plenty of storage room. There is inside garage access to the oversized dbl garage. This family-friendly crescent is within walking distance to schools, parks, sports facilities, Centennial Bike Path & is near shopping, restaurants, Appleby GO, QEW/403. (Driveway 2022, Furnace 2018, A/C 2017).
详情
- 上市时间: Thursday, May 04, 2023
- 城市: Burlington
- 社区: Shoreacres
- 交叉路口: New St/ Belvenia Rd/ Scarlett
- 客厅: Main
- 厨房: Main
- 家庭房: Main
- 挂盘公司: Century 21 Miller Real Estate Ltd. - Disclaimer: The information contained in this listing has not been verified by Century 21 Miller Real Estate Ltd. and should be verified by the buyer.


