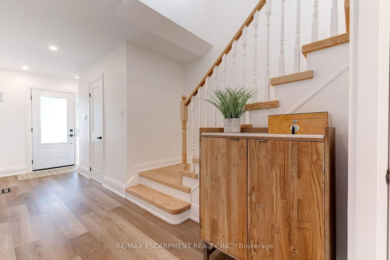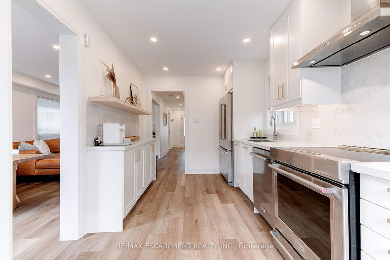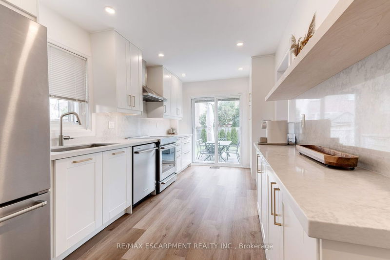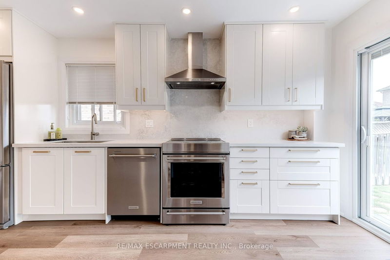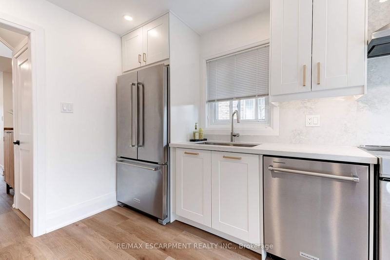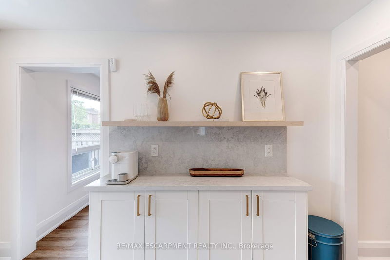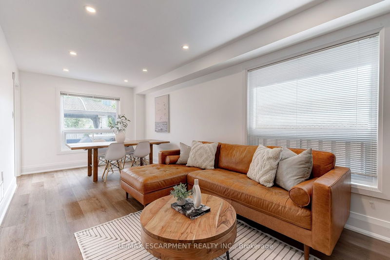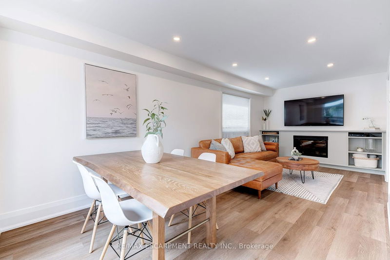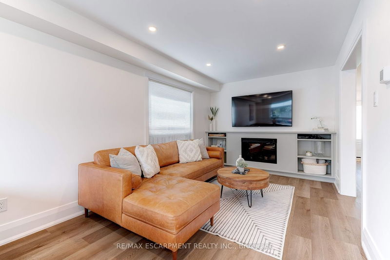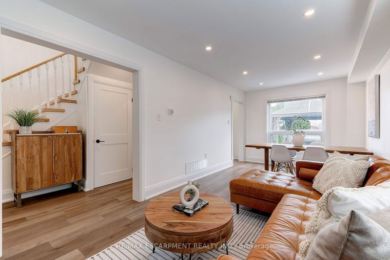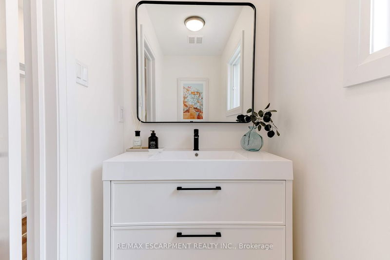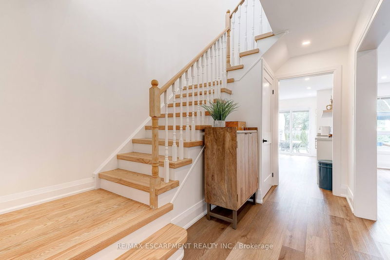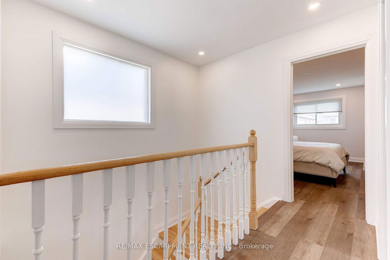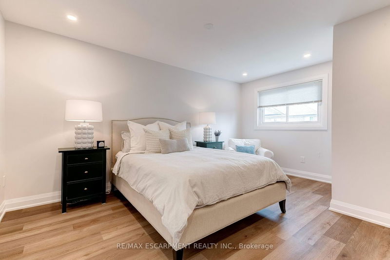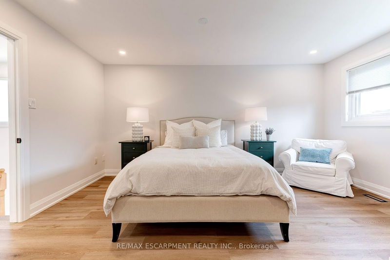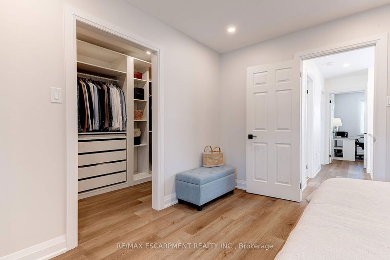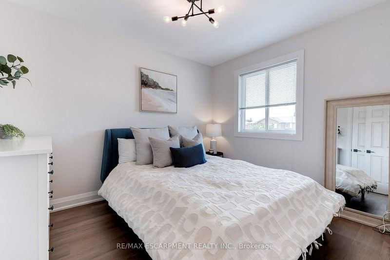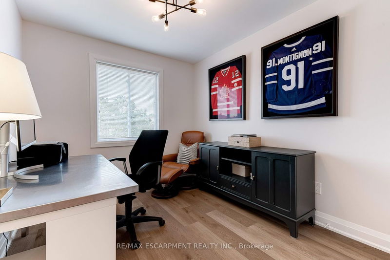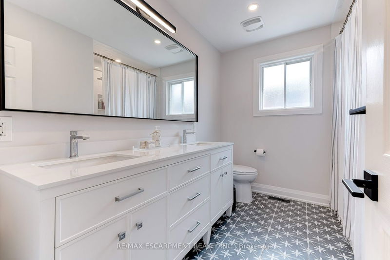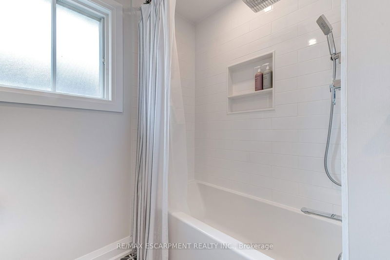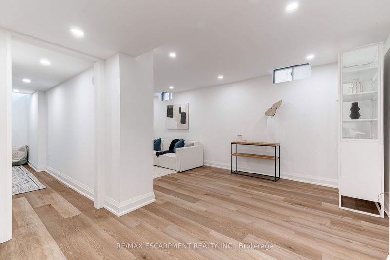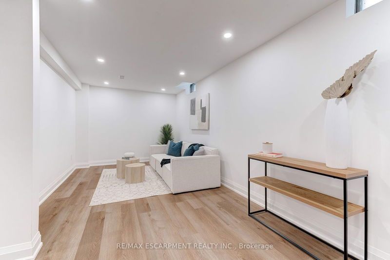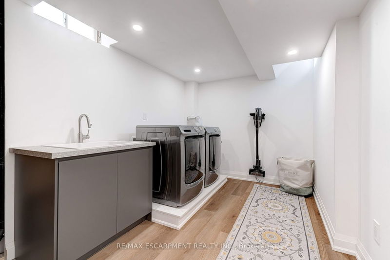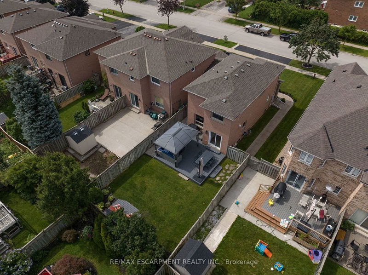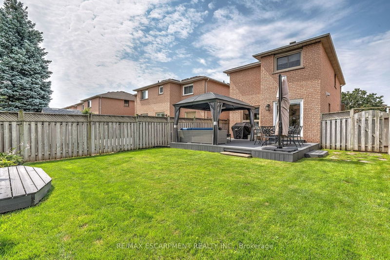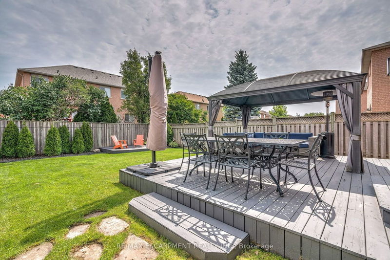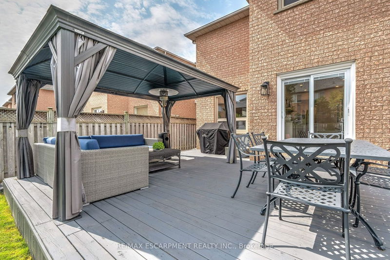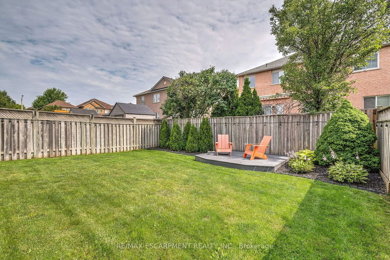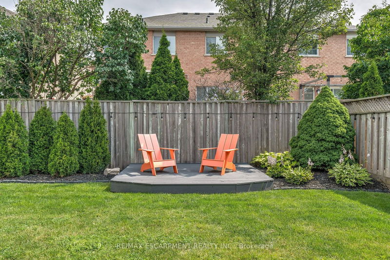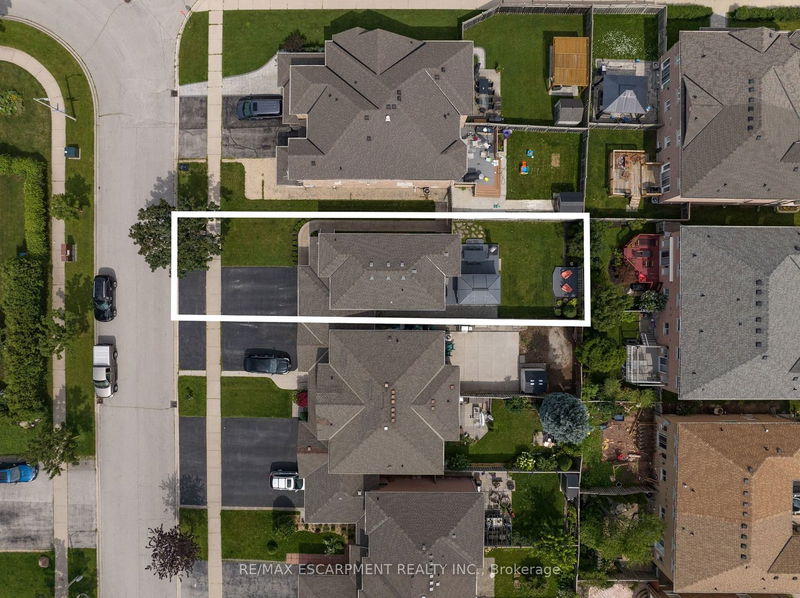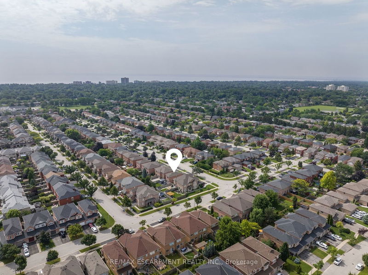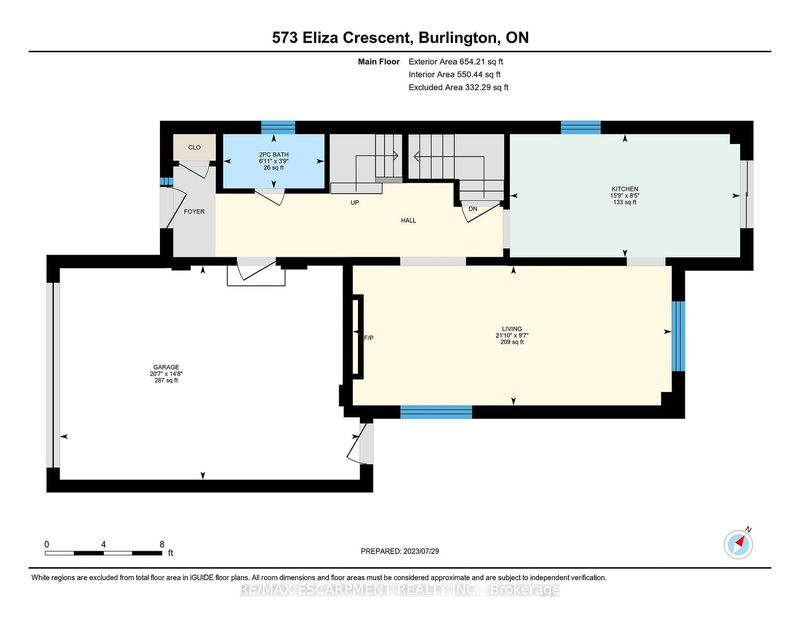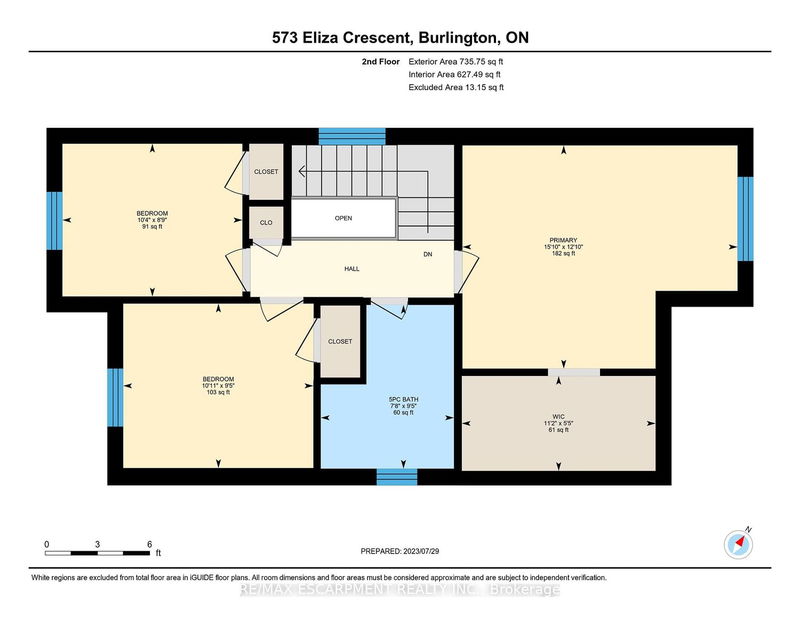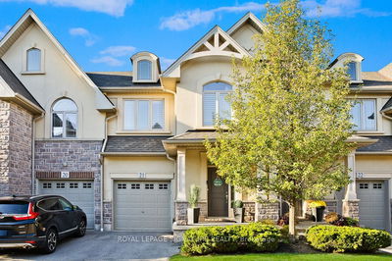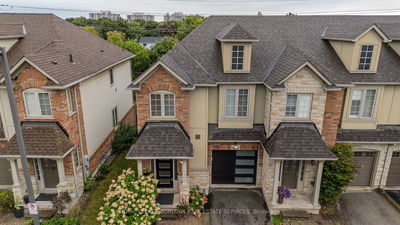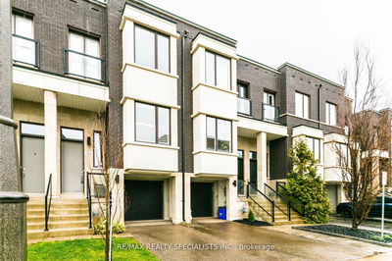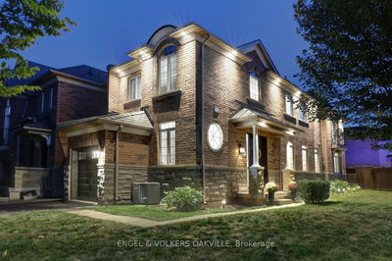Designer renovation on an oversized lot! Located in a prime South Burlington neighbourhood this freehold end-unit (attached only at the garage) was extensively updated in 2022. Enjoy 2000+ total sqft including 3 beds, 2 baths & a bright finished basement. Luxury features include wide plank vinyl flooring, modern hardware & recessed lighting. Open concept living/dining room w/ custom built-in fireplace. Gourmet kitchen w/ high-end S/S appliances & stunning quartz countertops w/ seamless quartz backsplash. Double sliding doors open onto the large cedar deck w/ gazebo overlooking your private fully-fenced yard. Spacious & stylish family bathroom w/ large double vanity & impeccable tilework. Large principal bedroom w/ enviable walk-in closet! Finished basement w/ versatile recreation room / work from home space / potential fourth bedroom & full-size laundry room (/ potential future bathroom). The ultimate triple threat, with a flawless home, premium lot & fantastic location!
详情
- 上市时间: Monday, July 31, 2023
- 3D看房: View Virtual Tour for 573 Eliza Crescent
- 城市: Burlington
- 社区: Appleby
- 详细地址: 573 Eliza Crescent, Burlington, L7L 6E2, Ontario, Canada
- 厨房: Walk-Out
- 客厅: Combined W/Dining, Fireplace
- 挂盘公司: Re/Max Escarpment Realty Inc. - Disclaimer: The information contained in this listing has not been verified by Re/Max Escarpment Realty Inc. and should be verified by the buyer.


