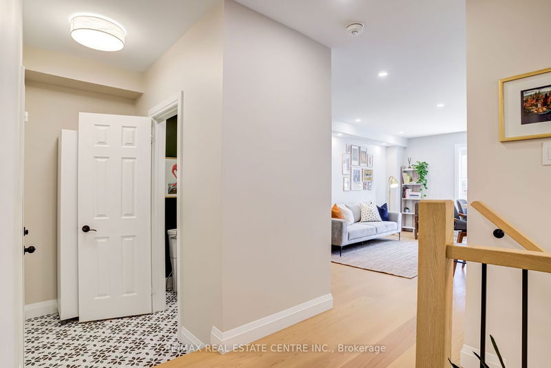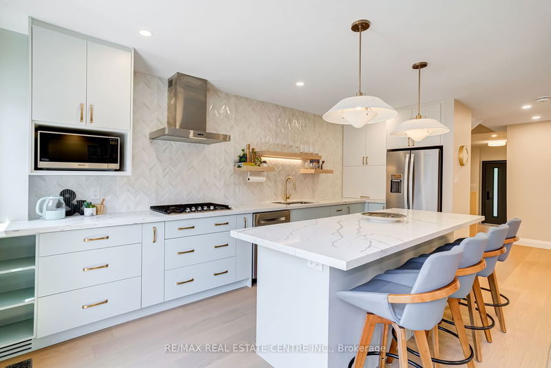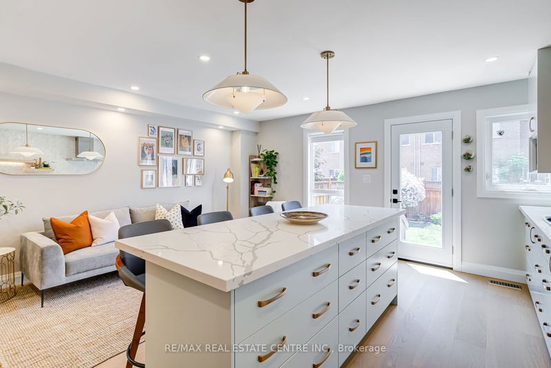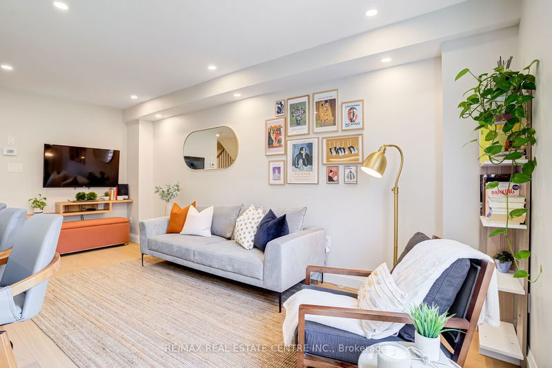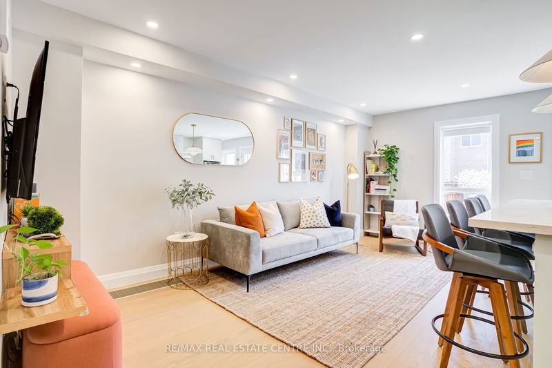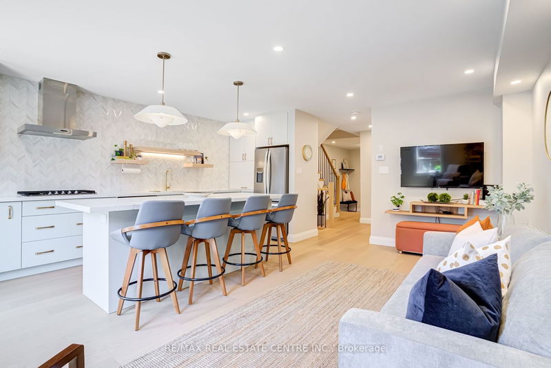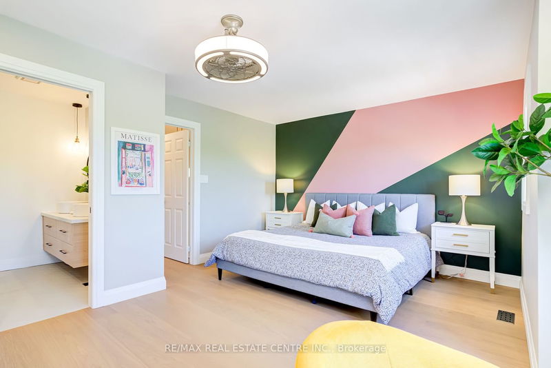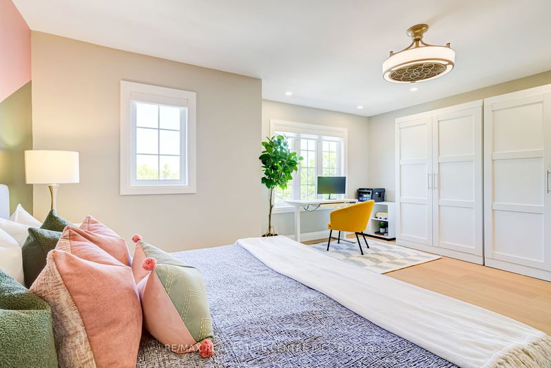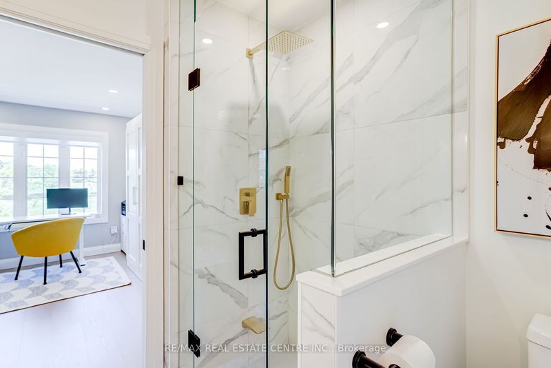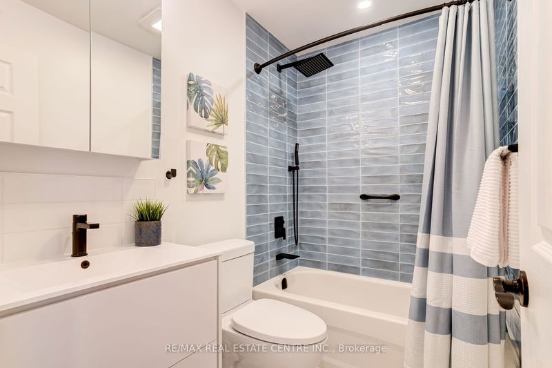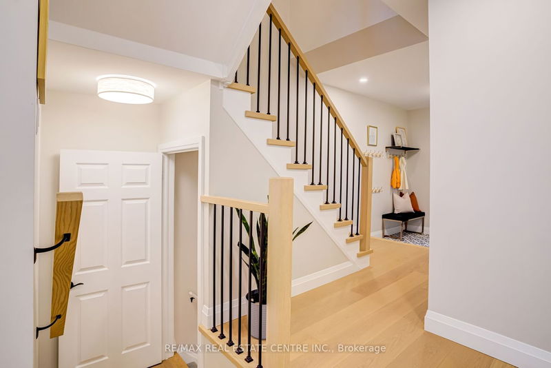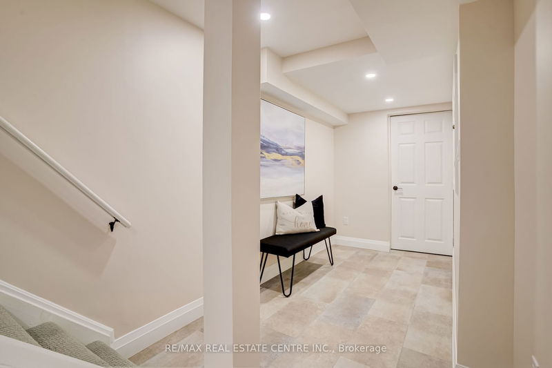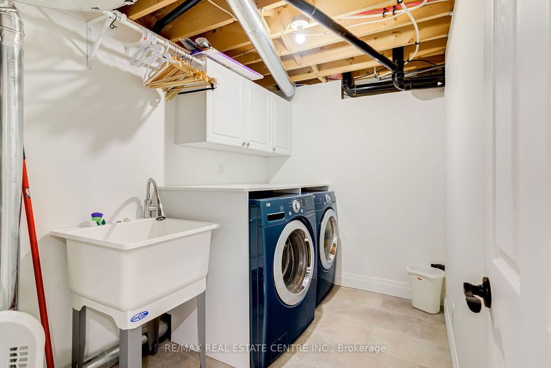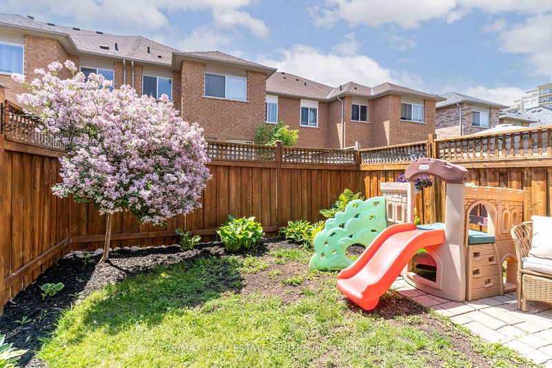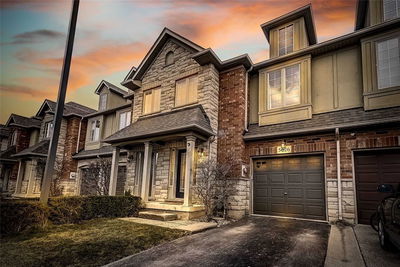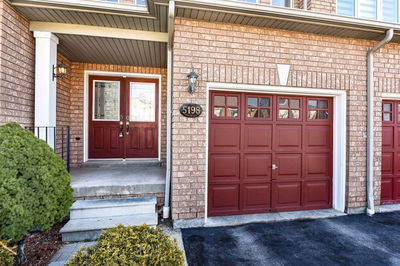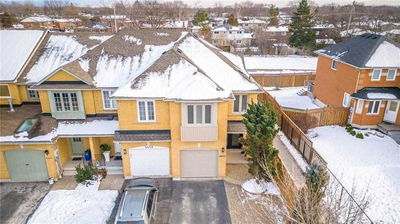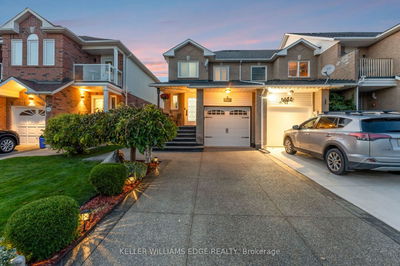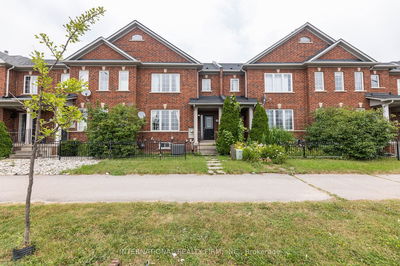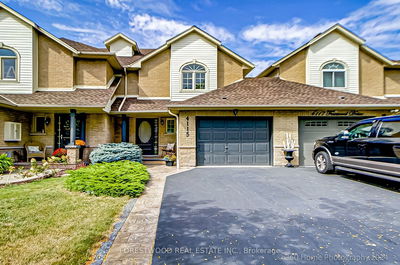Impressive professionally renovated and designed freehold townhome located directly across from park! The high quality finishes and features are evident from the moment you walk in. From the high-end custom kitchen with many unique cupboards, gourmet appliances, large island, to the high quality engineered flooring throughout, you will see there is nothing to do, but move in. Walkout from kitchen to backyard. Attractive open concept layout. Pot lights and smooth ceilings throughout! Three spacious bedrooms including primary with sizeable armoire and stunning renovated spa-like ensuite. The lower level has also been professionally renovated and offers a large recreation/family room, separate laundry, cold room and loads of storage. Some newer windows. Roof replaced in 2019. Inside garage entry, convenient main floor powder room and spacious backyard complete the features of this great family home!
详情
- 上市时间: Thursday, June 01, 2023
- 3D看房: View Virtual Tour for 1822 Imperial Way
- 城市: Burlington
- 社区: Appleby
- 交叉路口: Appleby/Upper Middle
- 详细地址: 1822 Imperial Way, Burlington, L7L 7L9, Ontario, Canada
- 客厅: Combined W/厨房, Hardwood Floor, Pot Lights
- 厨房: Hardwood Floor, B/I Ctr-Top Stove, Centre Island
- 家庭房: Pot Lights
- 挂盘公司: Re/Max Real Estate Centre Inc. - Disclaimer: The information contained in this listing has not been verified by Re/Max Real Estate Centre Inc. and should be verified by the buyer.






