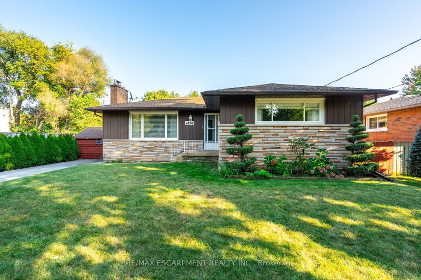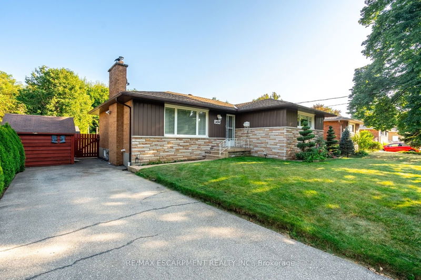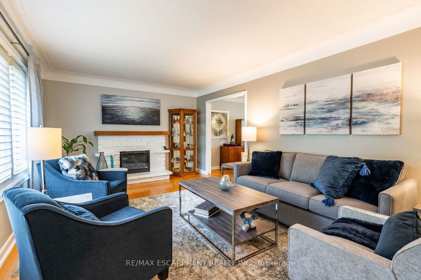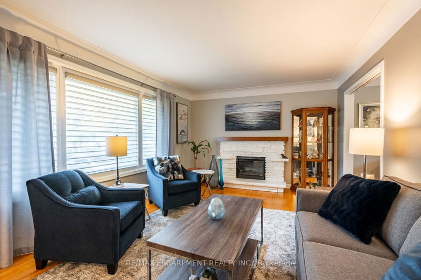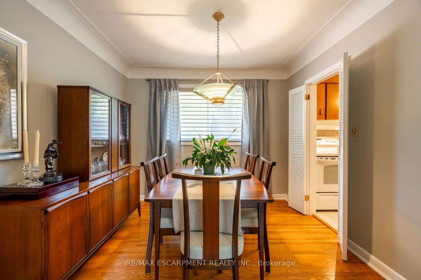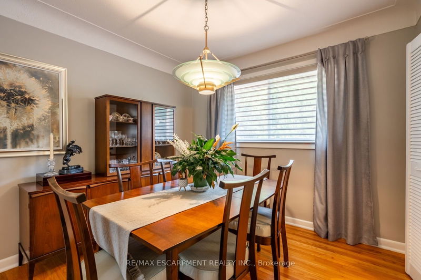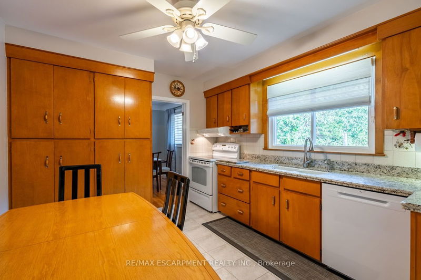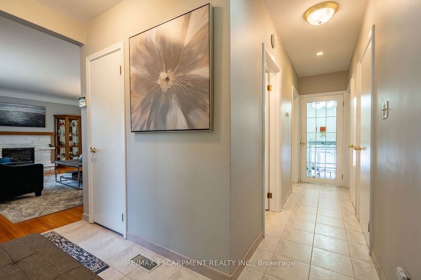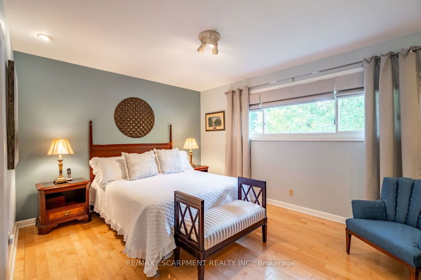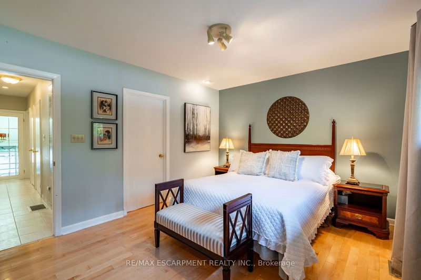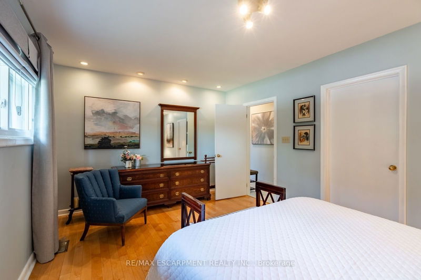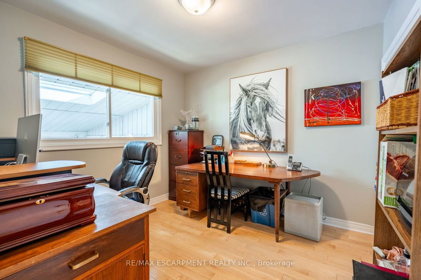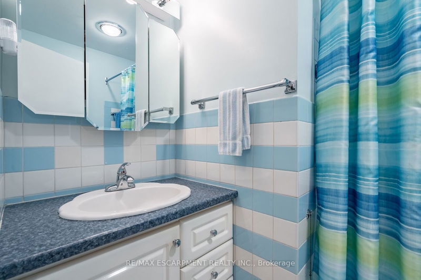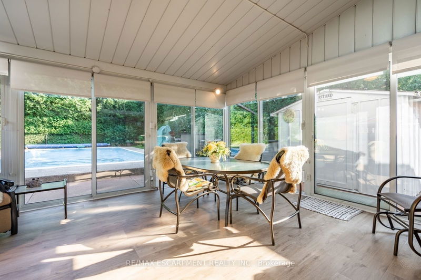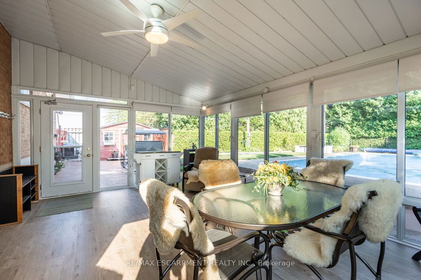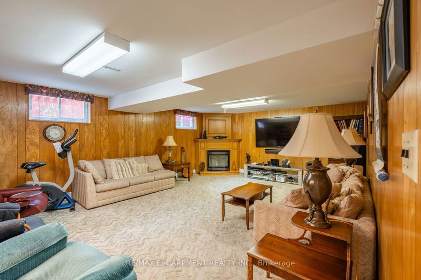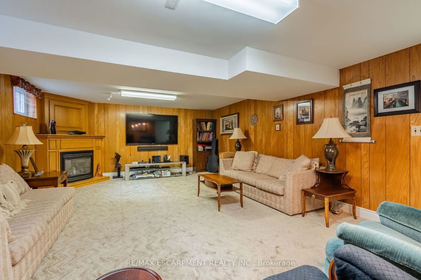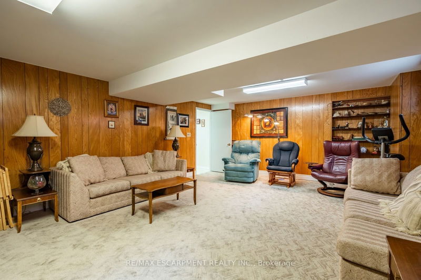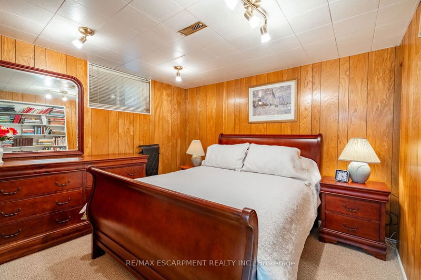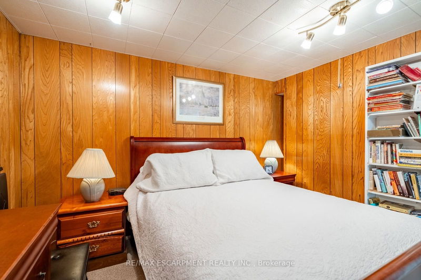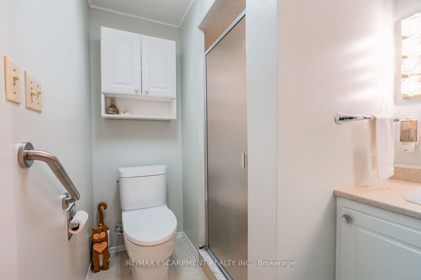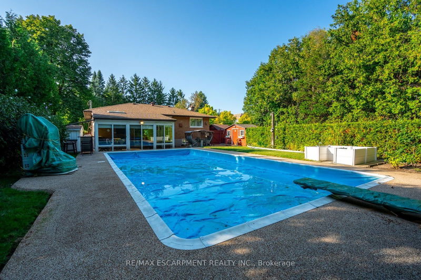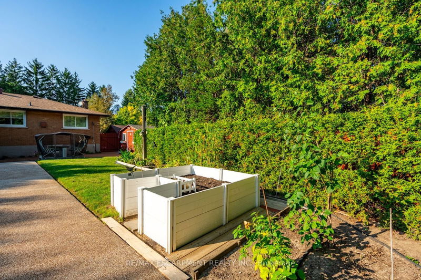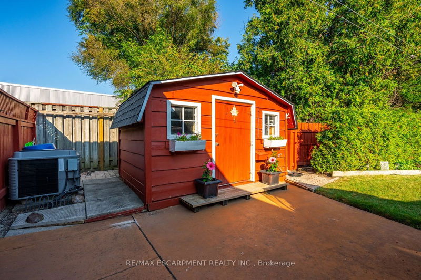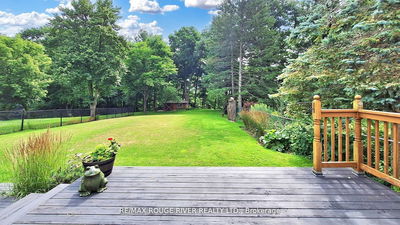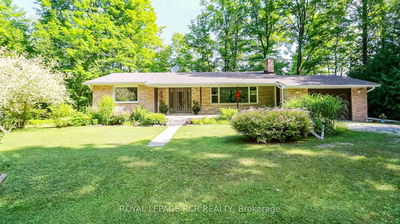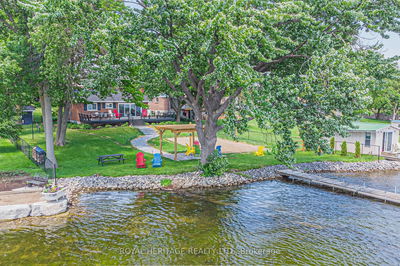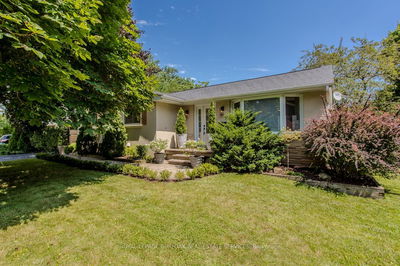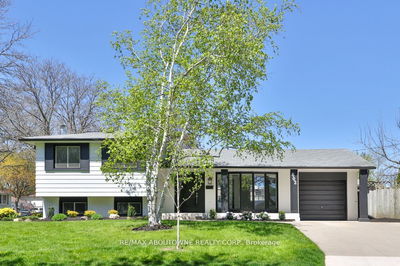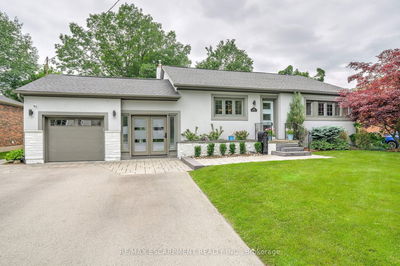This fantastic bungalow has been lovingly maintained by the original owner. This property features an oversized lot with a large in-ground pool and a three-season sunroom. When you step inside this residence, you know you're in a home that has been cherished and loved over the years. The living room features hardwood floors and a wood burning fireplace. The eat-in kitchen has plenty of storage and views of the pool. You can easily open up the kitchen to the living room to create an open concept floor plan. The primary bedroom has a large walk-in closet which was previously the third bedroom you can easily change it back to a bedroom! A full bathroom and second bedroom complete the main level. You'll love the sun-soaked sunroom with brand new vinyl plank flooring (2024) -a great bonus space! The fully finished basement has a large recreation room, a third bedroom, a full bathroom, and a great laundry room. You'll find plenty of storage in the basement as well. Head out to the backyard for summer swims and BBQs. This backyard has tons of privacy with mature cedars. Great location just steps to everything you need. RSA.
详情
- 上市时间: Friday, September 20, 2024
- 城市: Burlington
- 社区: Brant
- 交叉路口: SOUTH ON GUELPH LINE - WEST ON EILEEN
- 详细地址: 2434 EILEEN Drive, Burlington, L7R 1M8, Ontario, Canada
- 厨房: Ground
- 家庭房: Ground
- 挂盘公司: Re/Max Escarpment Realty Inc. - Disclaimer: The information contained in this listing has not been verified by Re/Max Escarpment Realty Inc. and should be verified by the buyer.

