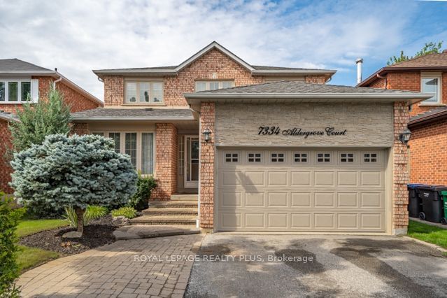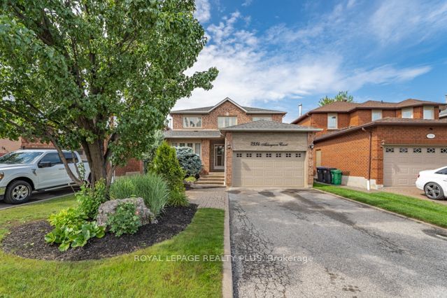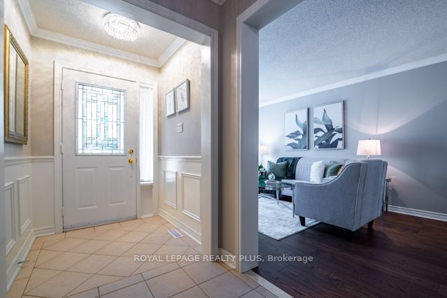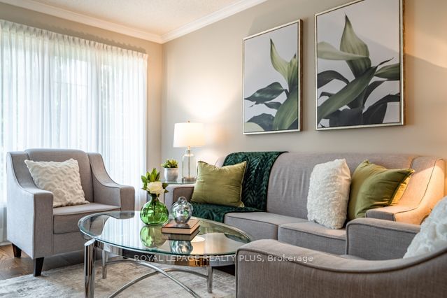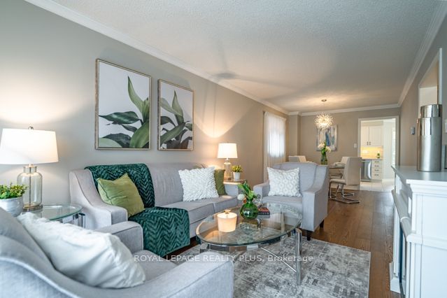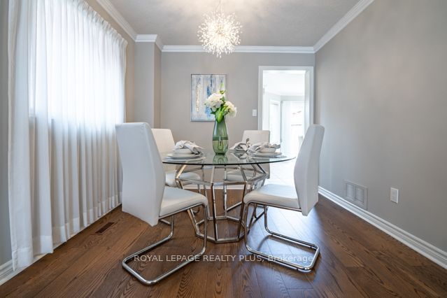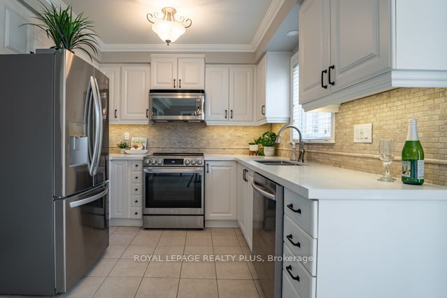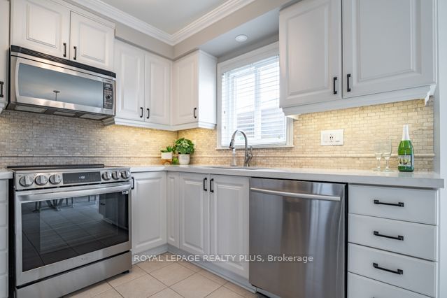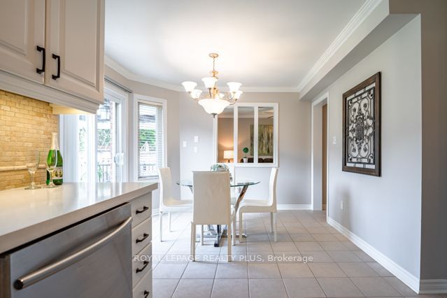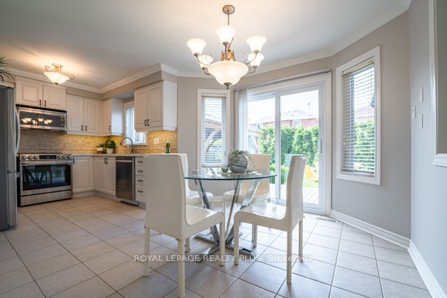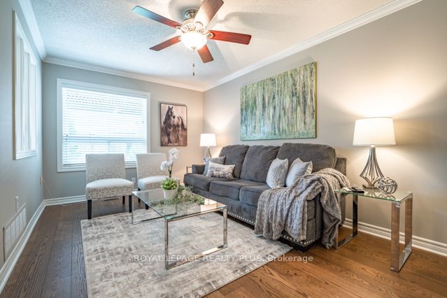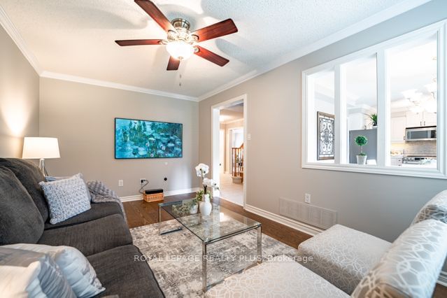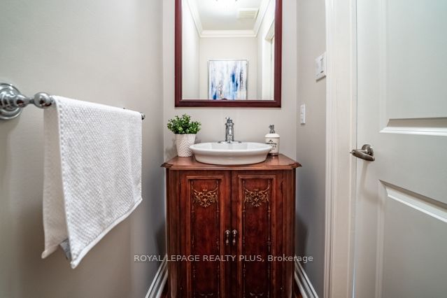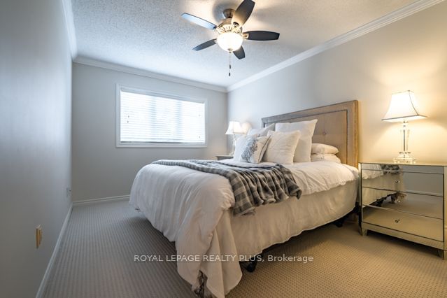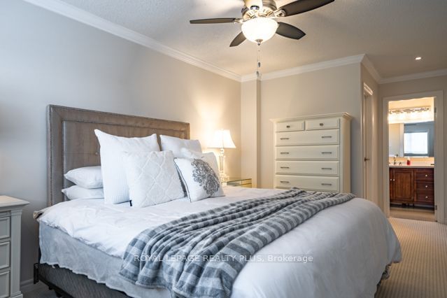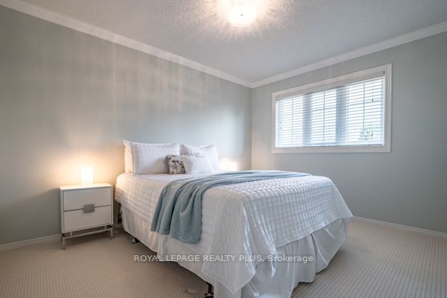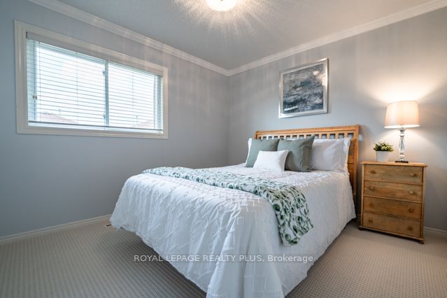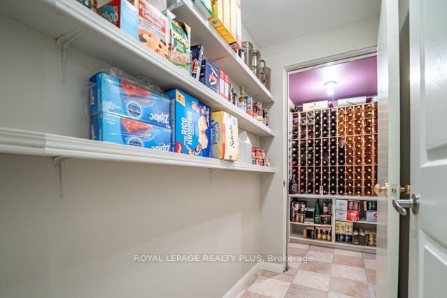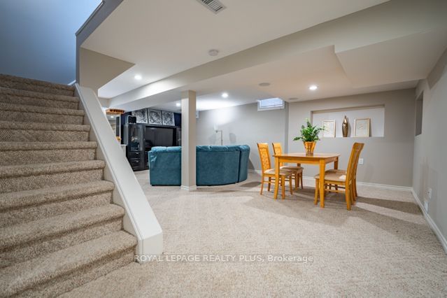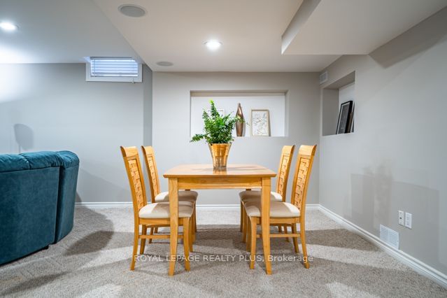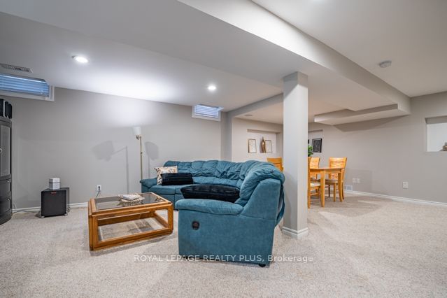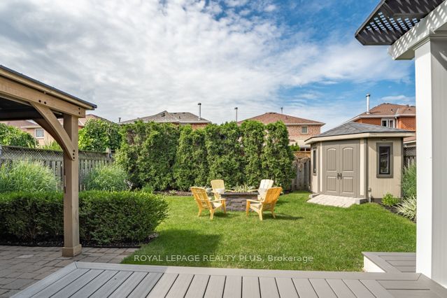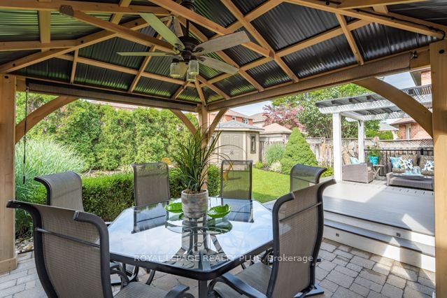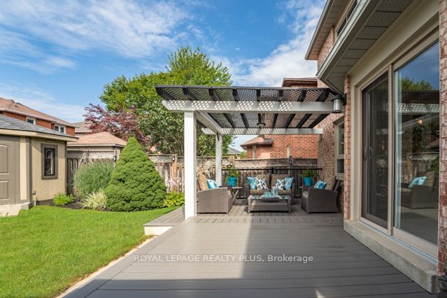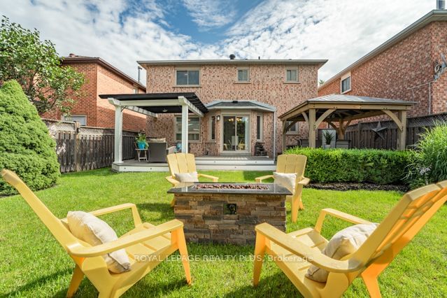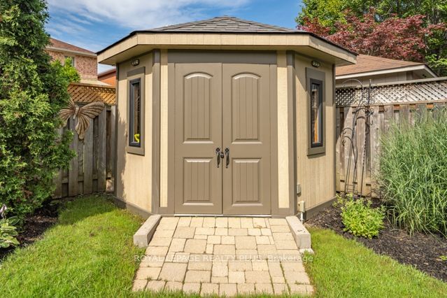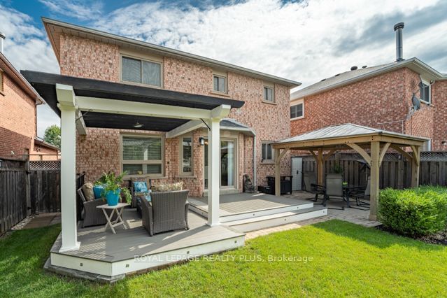Stunning & Breathtaking w/Professional Reno's. Your Castle Awaits at 7334 Aldergrove, located on sought after Court in prime location close to all Amenities. Gourmet, eat-in Kitchen('03), tastefully Reno'd w/Modern Elegance & Sophistication w/many features to enjoy! Walk-out to Private Backyard Retreat onto spacious 2-Tier Composite Deck('16) & spend quality time under covered Pergola w/surrounding Pot Lights or Gazebo w/Hard Top, Drapes, Ceiling Fan & Lights. Peaceful & Romantic to enjoy a Glass of Wine! Designer Reno'd Home Freshly Painted in Neutral Tone. Crown Molding, Hardwood Flrs, New Broadloom on Stairs to 2nd & 2nd Flr('23); possible 5th Bdrm in Lower; Tastefully Reno'd 3 Baths (Powder Rm, Ensuite('13) & Main Bath('18) plus more. Lower Level offers bar w/plumbing for Sink; Pot Lights; Ceiling Speakers & r/i for Bathroom (Electrical & Partial Framing completed). Entertainers Dream Backyard w/Deck; Professional Landscaping; Shed('10) w/Electricity. This is a Real Gem!
详情
- 上市时间: Thursday, July 27, 2023
- 3D看房: View Virtual Tour for 7334 Aldergrove Court
- 城市: Mississauga
- 社区: Meadowvale
- 交叉路口: Winston Churchill/Danton Prom.
- 详细地址: 7334 Aldergrove Court, Mississauga, L5N 6P1, Ontario, Canada
- 客厅: Crown Moulding, Combined W/Dining, Hardwood Floor
- 厨房: Renovated, Custom Backsplash, Porcelain Floor
- 家庭房: Crown Moulding, O/Looks Backyard, Hardwood Floor
- 挂盘公司: Royal Lepage Realty Plus - Disclaimer: The information contained in this listing has not been verified by Royal Lepage Realty Plus and should be verified by the buyer.

