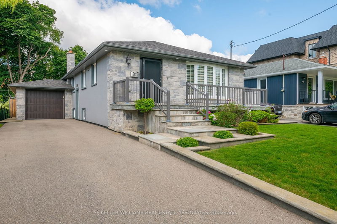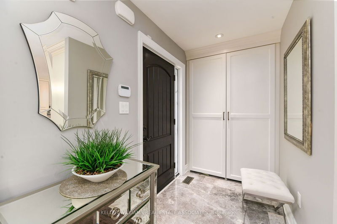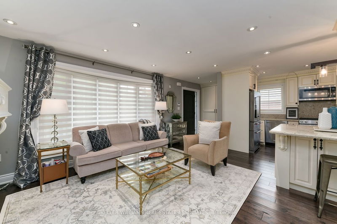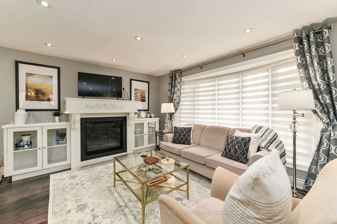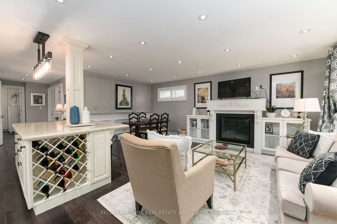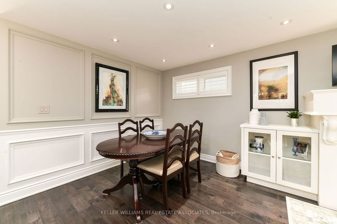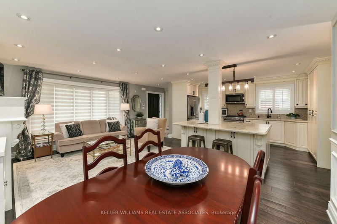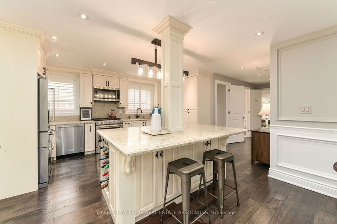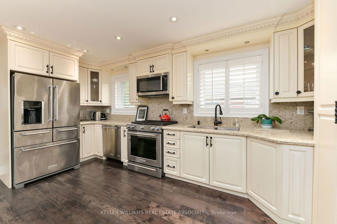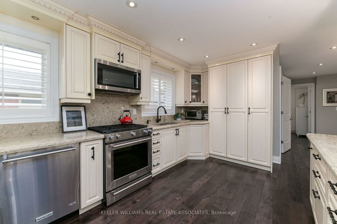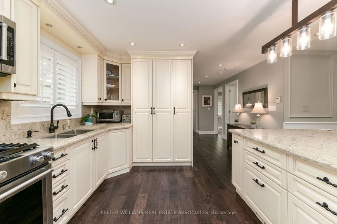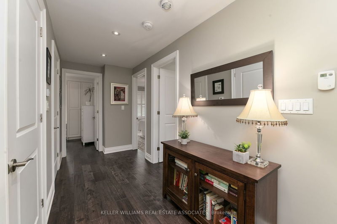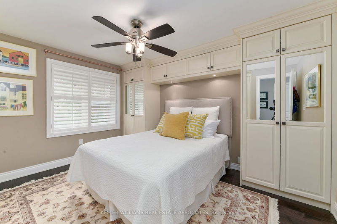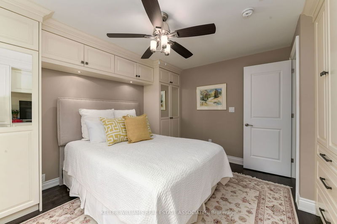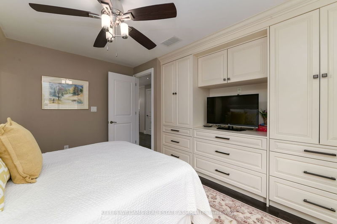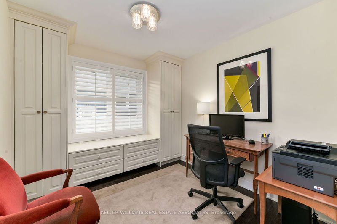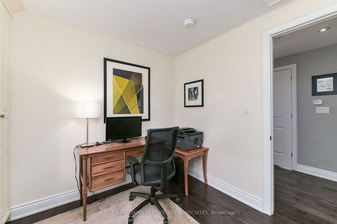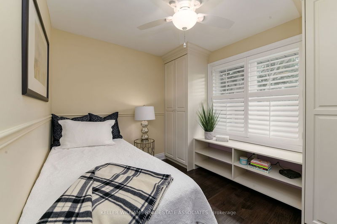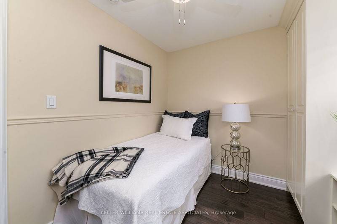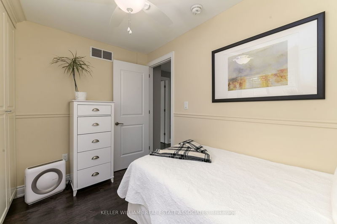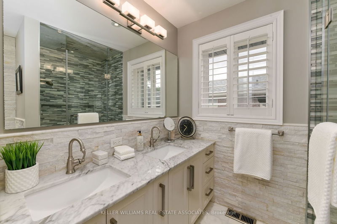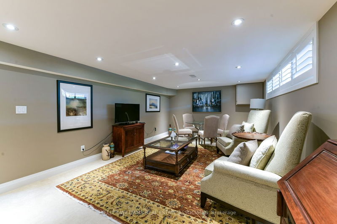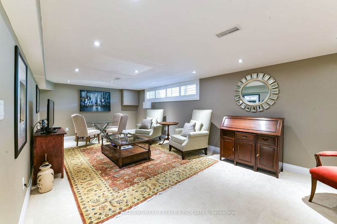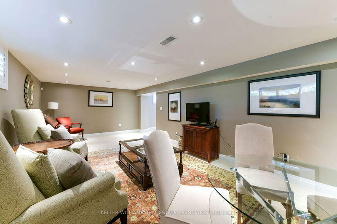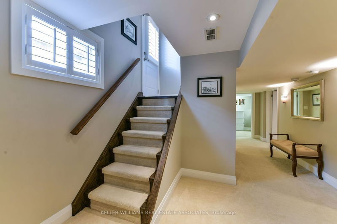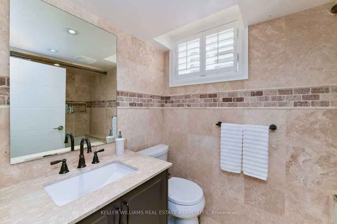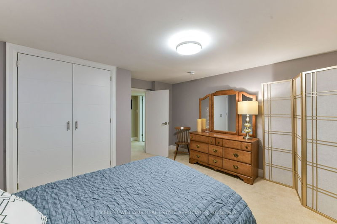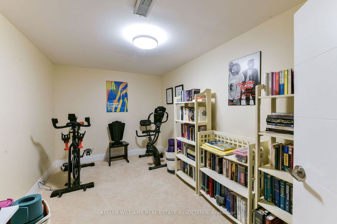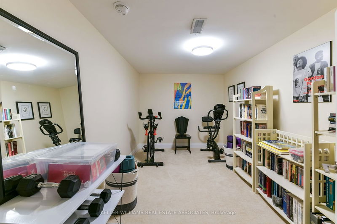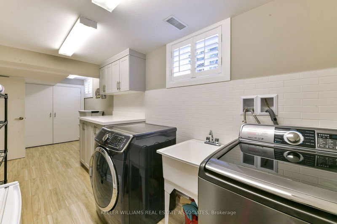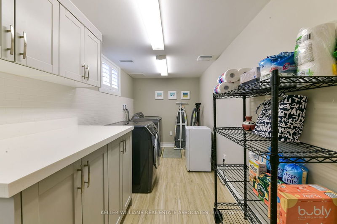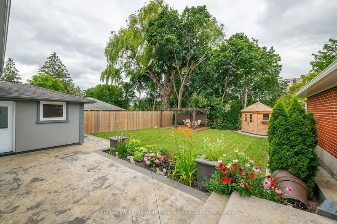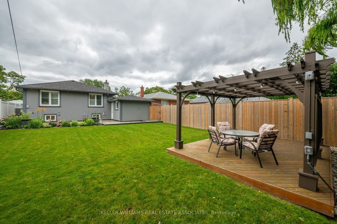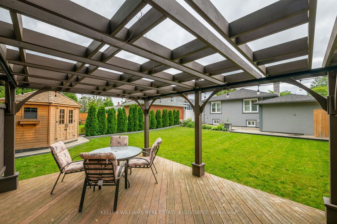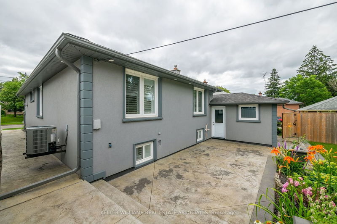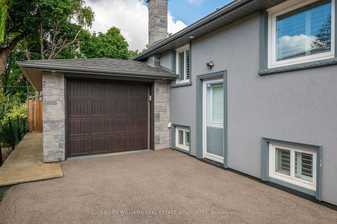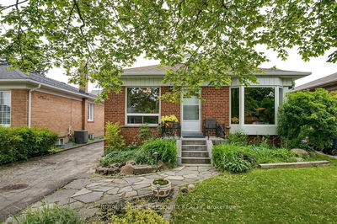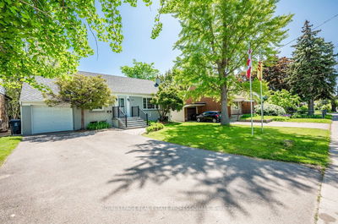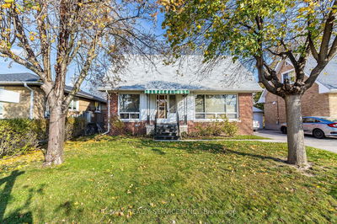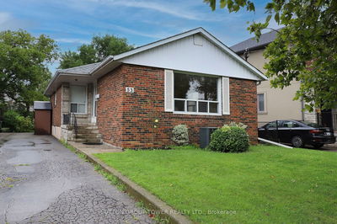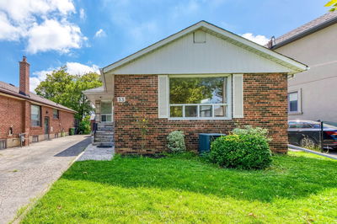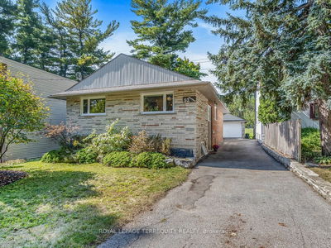Stunning and modern 3-bedroom home with updated Chef's kitchen. Kitchen-Aid Stainless Steel appliances with a large island, breakfast bar, beautiful Quartz counters, and a floor-to-ceiling pantry that offers plenty of storage. This fantastic kitchen overlooks the bright open-concept dining room and living room which features a gas fireplace. Stunning dark hardwood floors that are consistent throughout the entire main floor. A fully finished basement boasts an additional bedroom and large recreation space for potential games room/movie nights and a 4-pc updated bathroom. This creates tons of additional living space. The large bright laundry room has plenty of storage, a folding counter, and an above-grade window makes doing laundry more enjoyable. The large backyard offers beautiful landscaping, extra greenspace, a large pergola, and a second patio area for outside dining and large summer parties.
详情
- 上市时间: Wednesday, July 26, 2023
- 3D看房: View Virtual Tour for 50 Cronin Drive
- 城市: Toronto
- 社区: Islington-城市 Centre West
- 详细地址: 50 Cronin Drive, Toronto, M9B 4V1, Ontario, Canada
- 客厅: Bow Window, Fireplace, Hardwood Floor
- 厨房: Stainless Steel Appl, Quartz Counter, Centre Island
- 挂盘公司: Keller Williams Real Estate Associates - Disclaimer: The information contained in this listing has not been verified by Keller Williams Real Estate Associates and should be verified by the buyer.

