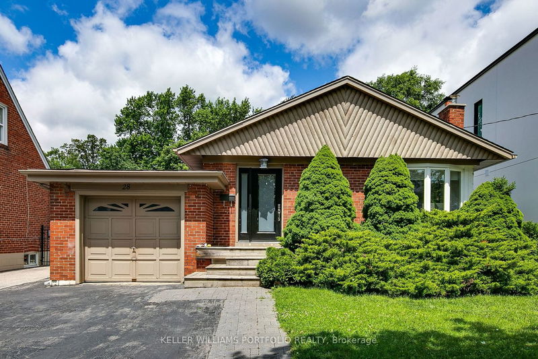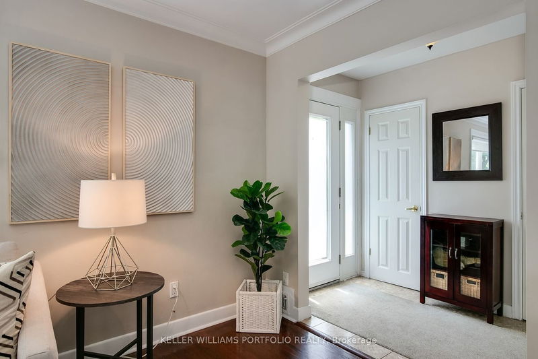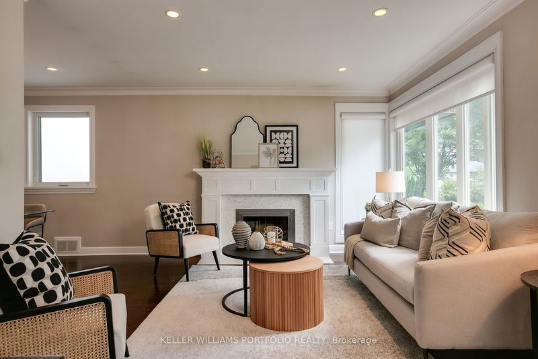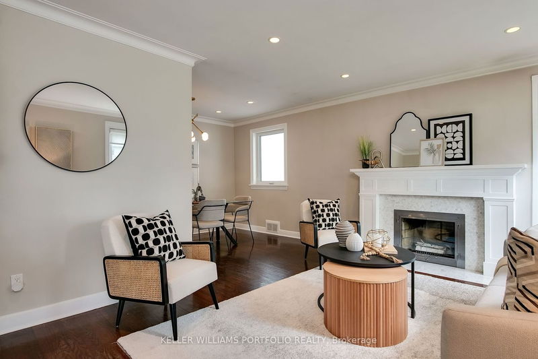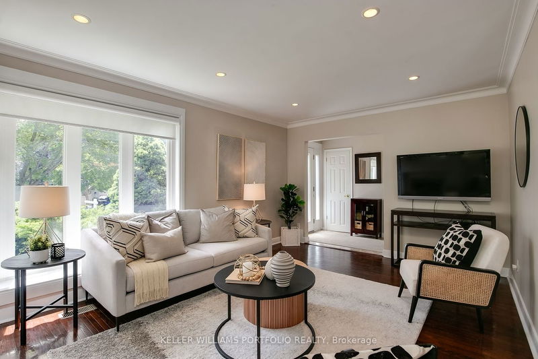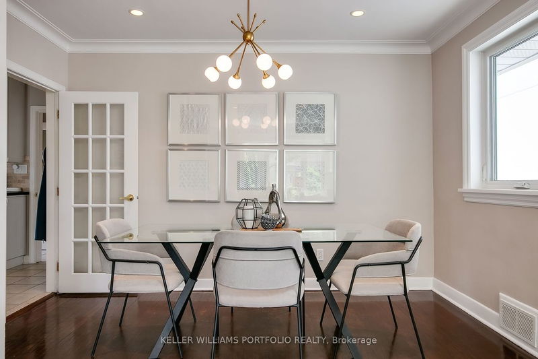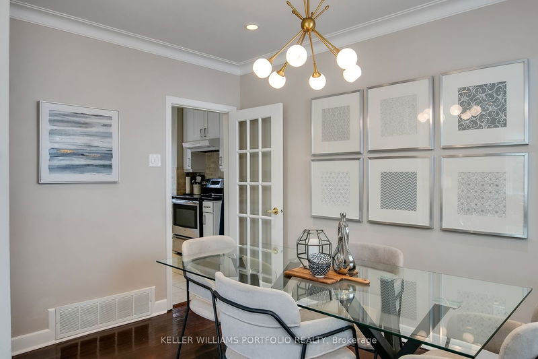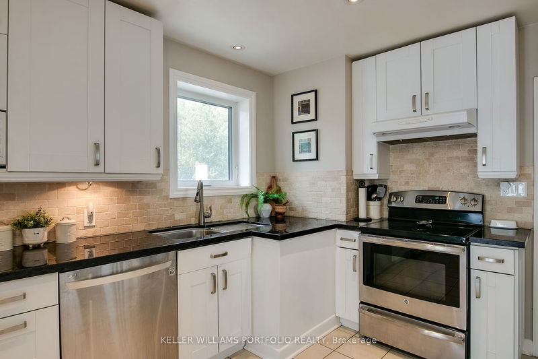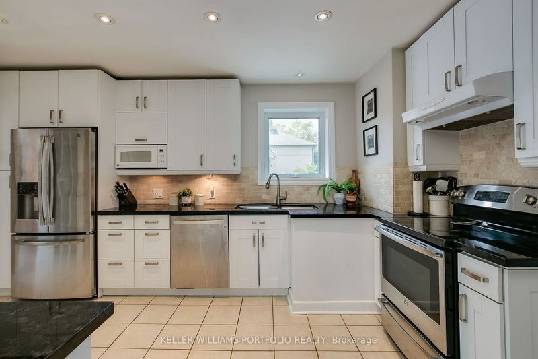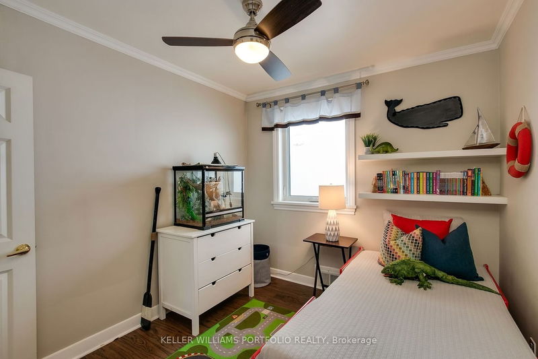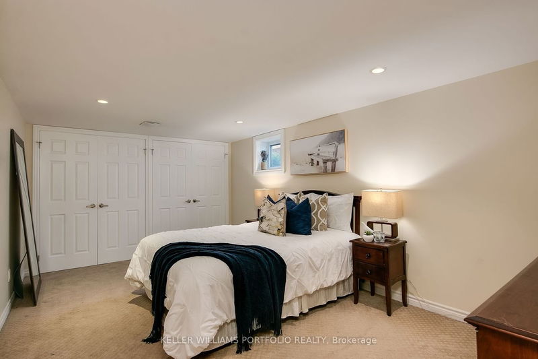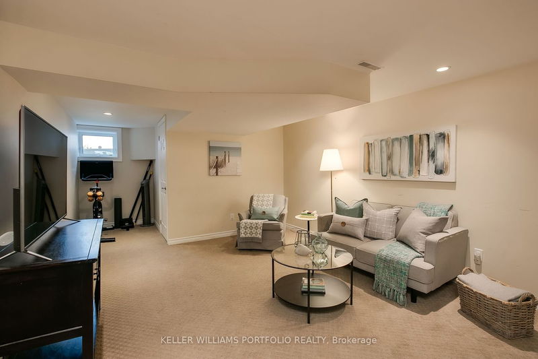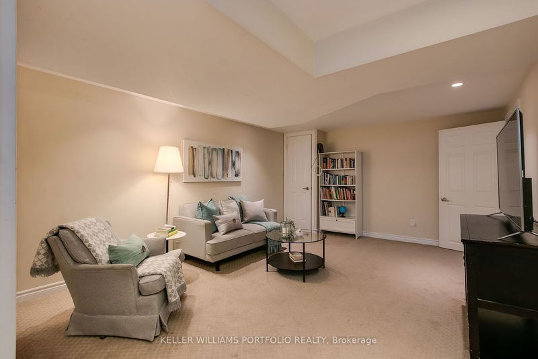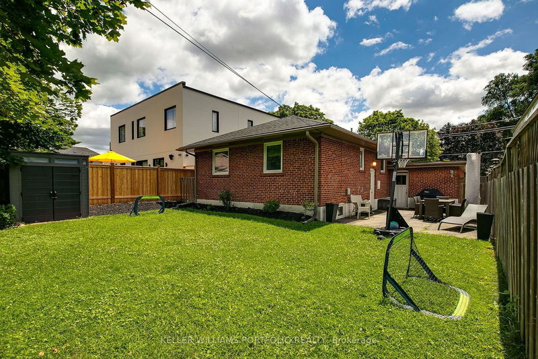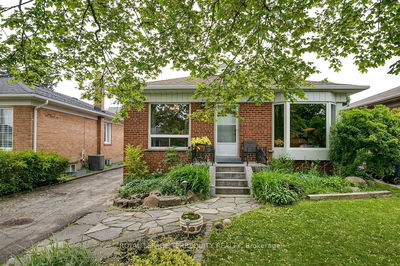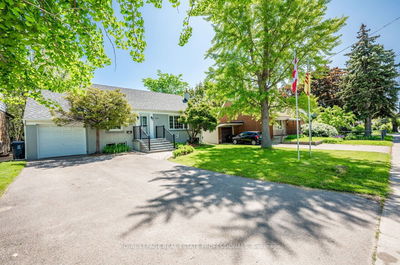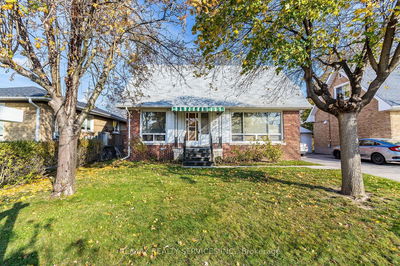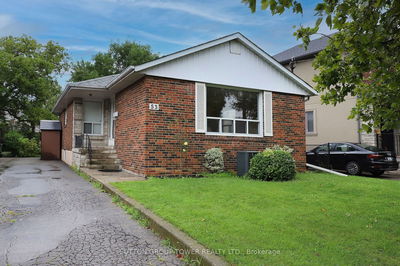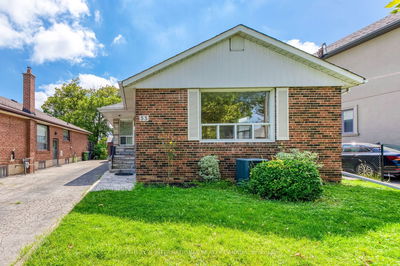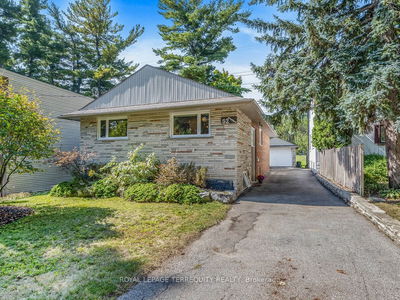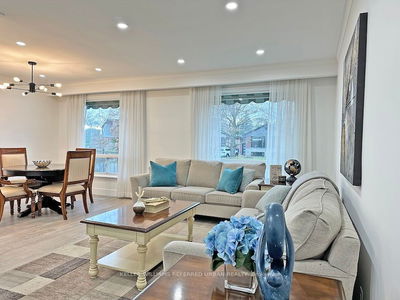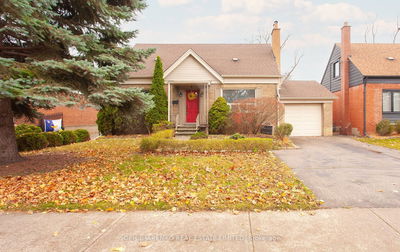Nestled amidst the picturesque neighbourhood of Eatonville, a tree lined street welcomes you to a bungalow ready for new memories. This home invites you with a large, majestic tree gracing the front yard, providing shade, and a touch of nature's tranquility. As you step inside, you will enjoy modern finishes, a functional layout, and elegant upkeep. A fireplace in the living room, longs for nights of sophisticated conversation, big laughs, and cherished holiday memories. With French Doors leading to the kitchen and dining room, you will revel in the elevated design enhancements throughout. If you are looking for a place to hide, head downstairs to a spacious and surprisingly bright lower level. With its lush greenery, towering trees, and ample room for outdoor activities, this backyard is a true paradise for both children and adults alike. Located within close proximity, you'll find a plethora of amenities, including shopping centres, parks, schools and recreational facilities.
详情
- 上市时间: Tuesday, July 18, 2023
- 3D看房: View Virtual Tour for 28 Swan Avenue
- 城市: Toronto
- 社区: Islington-城市 Centre West
- 详细地址: 28 Swan Avenue, Toronto, M9B 1V4, Ontario, Canada
- 客厅: Bow Window, Hardwood Floor, Pot Lights
- 厨房: Modern Kitchen, Quartz Counter, Pantry
- 挂盘公司: Keller Williams Portfolio Realty - Disclaimer: The information contained in this listing has not been verified by Keller Williams Portfolio Realty and should be verified by the buyer.

