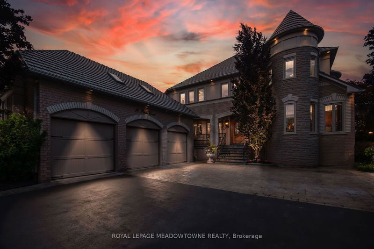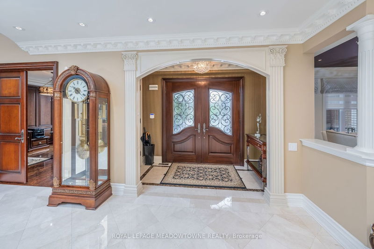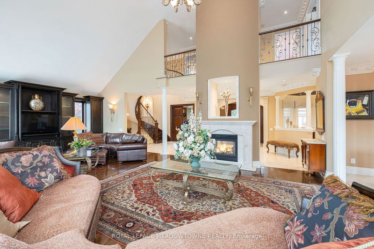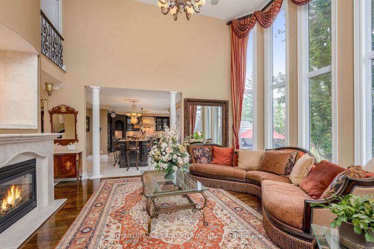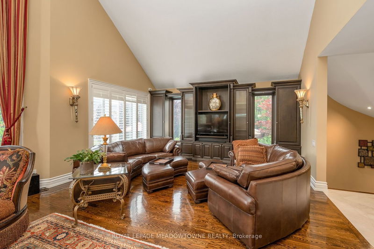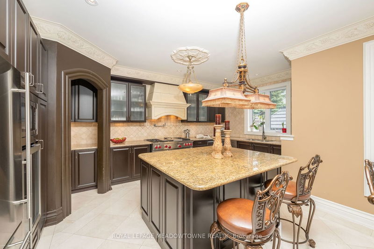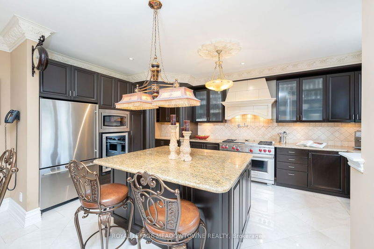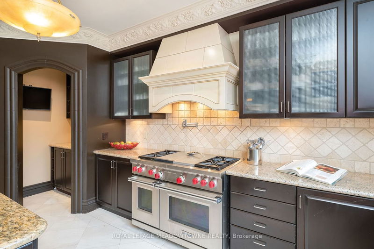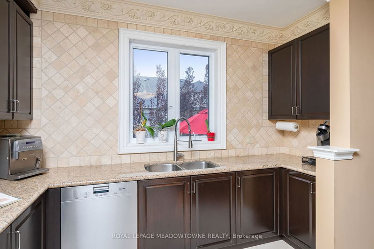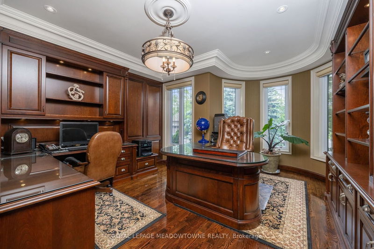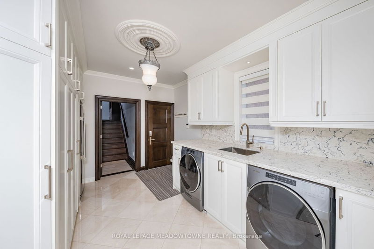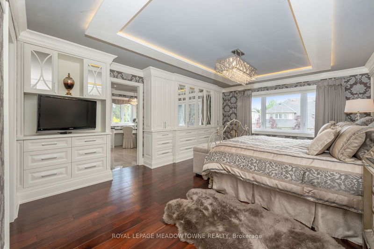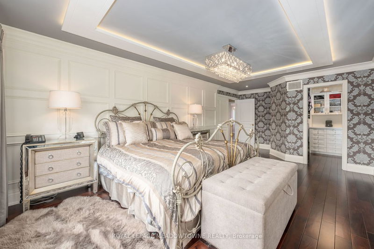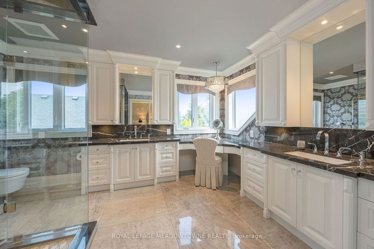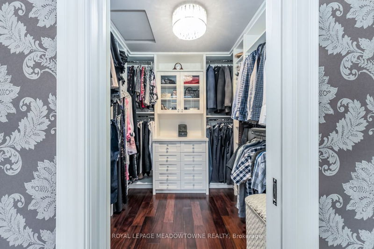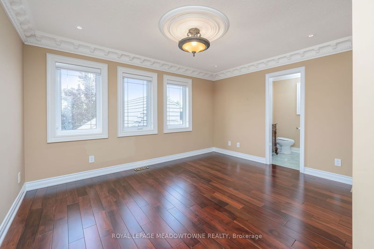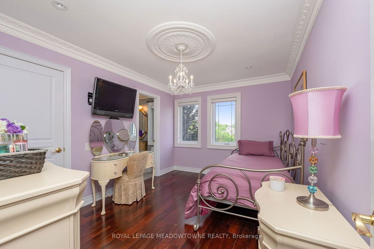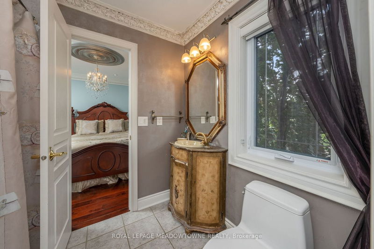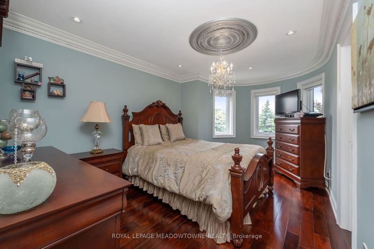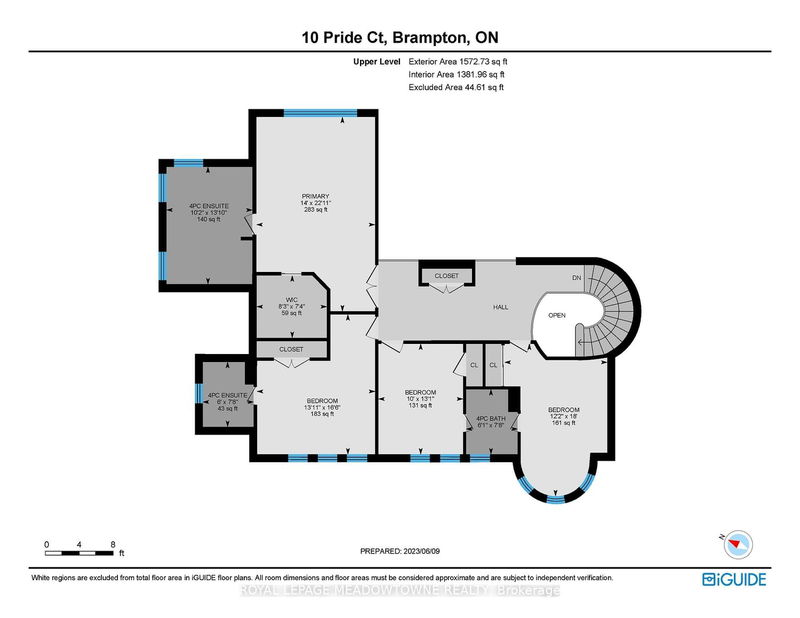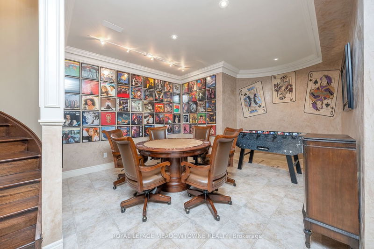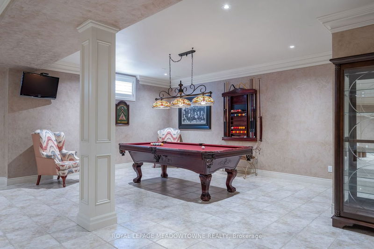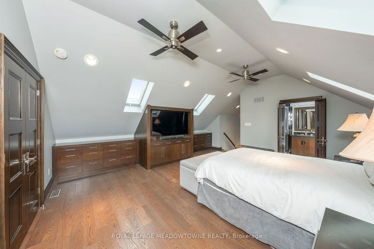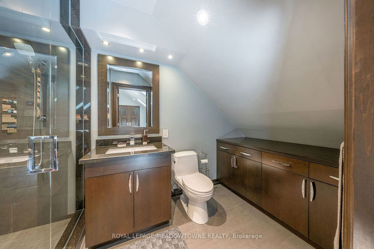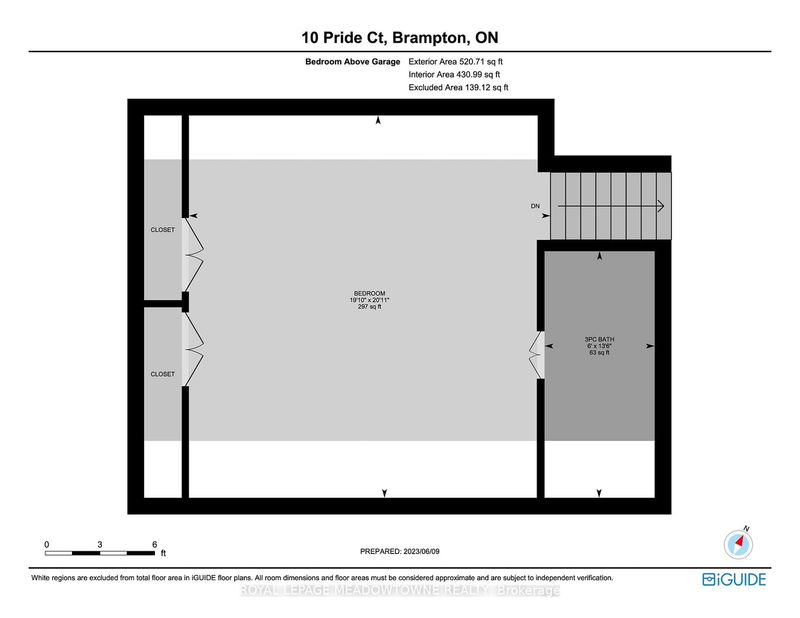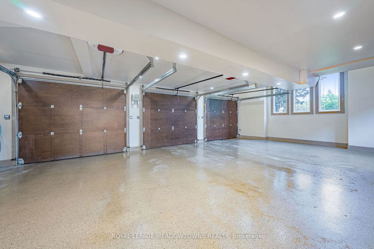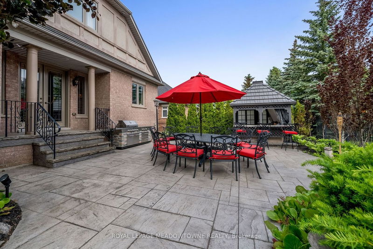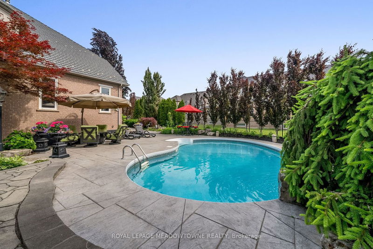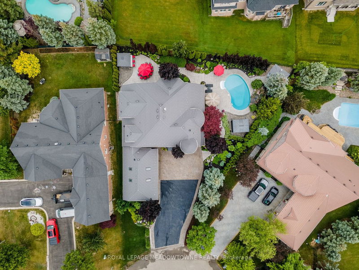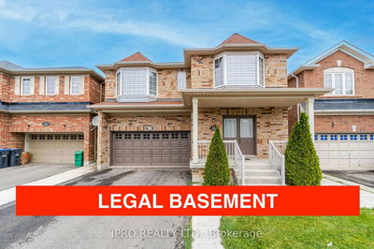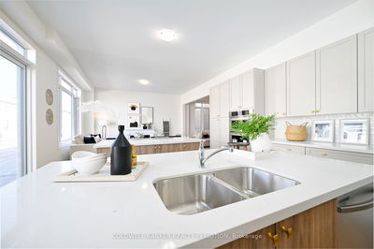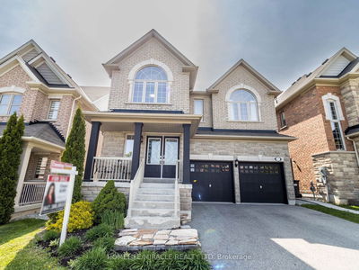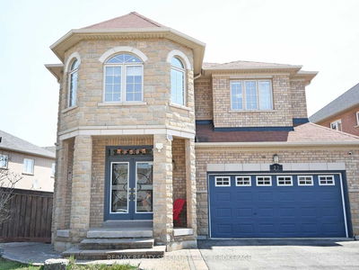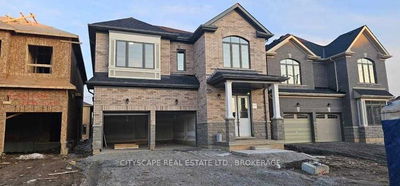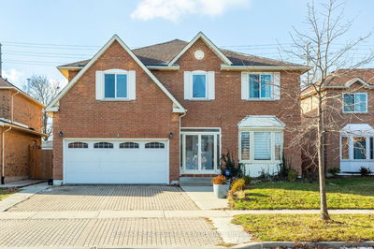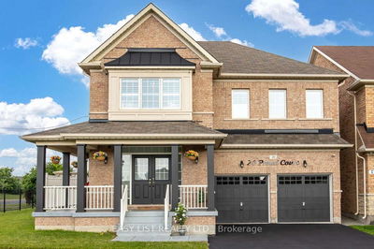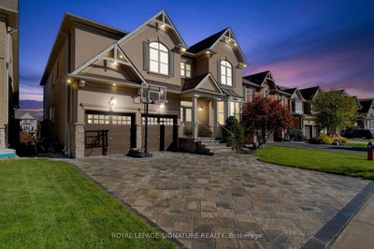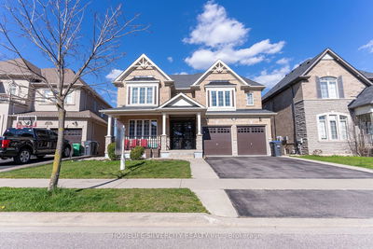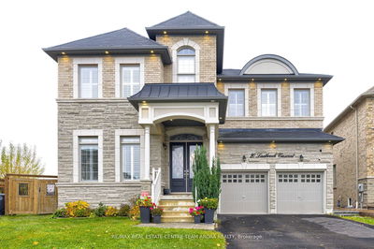Kaneff 'Augusta Model'! Stunning solid mahogany front doors welcome you to this 5 bed, 6 bath home with approx. 6,000 sq ft of living space and plenty of parking on a premium pie shaped lot including a resort like backyard retreat and meticulous landscaping with salt water inground pool w/waterfall. The gourmet kitchen includes SS appliances, gas stove, granite counters w/matching pub style table, marble backsplash, pantry & w/o to your private backyard. 9ft ceilings with pot lights and custom crown moulding on both main and lower levels. The expansive living room with 18 ft windows and see-through fireplace overlooks the beautiful landscape and is adjacent to family room with vaulted ceiling. Primary bedroom w/4 pce ensuite w/heated floors, and walk-in closet. Main floor formal dining, office/den, mud/laundry room and finished loft over the garage. 4 additional generous sized bedrooms - 2 with ensuites and 2 with Jack and Jill bath complete the upper level.
详情
- 上市时间: Friday, June 09, 2023
- 3D看房: View Virtual Tour for 10 Pride Court
- 城市: Brampton
- 社区: Credit Valley
- 交叉路口: Creditview Rd/Queen St W
- 详细地址: 10 Pride Court, Brampton, L6Y 5H3, Ontario, Canada
- 客厅: 2 Way Fireplace, Vaulted Ceiling, Large Window
- 家庭房: Cathedral Ceiling, Open Concept, Hardwood Floor
- 厨房: Granite Counter, Stainless Steel Appl, Pantry
- 挂盘公司: Royal Lepage Meadowtowne Realty - Disclaimer: The information contained in this listing has not been verified by Royal Lepage Meadowtowne Realty and should be verified by the buyer.

