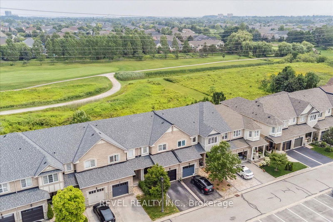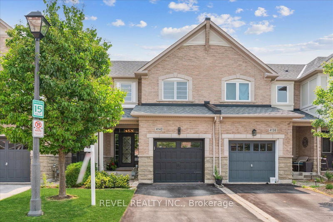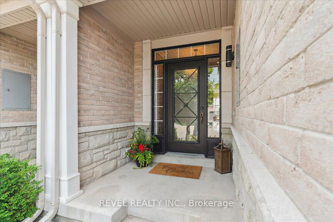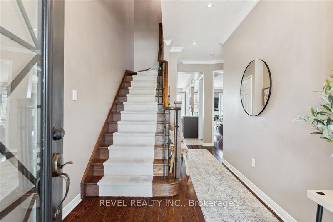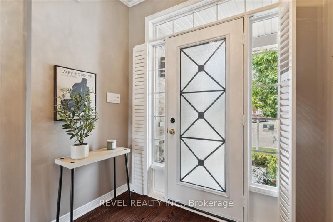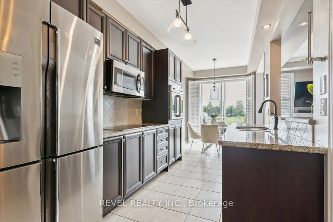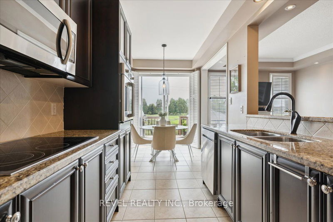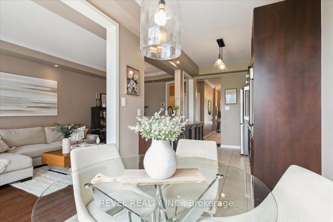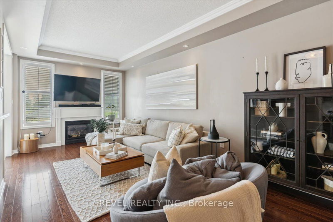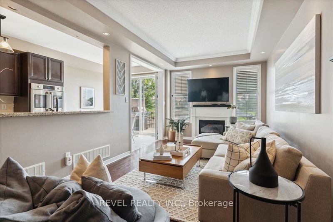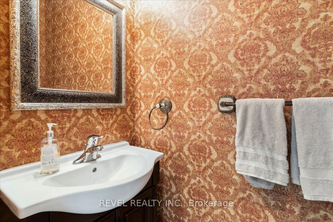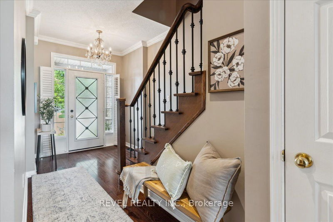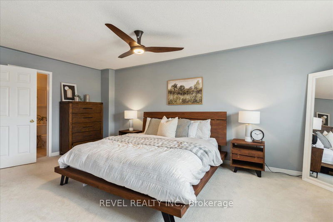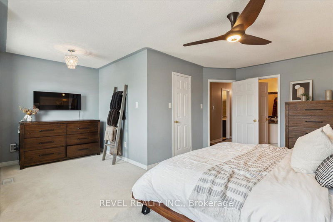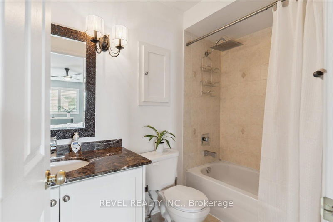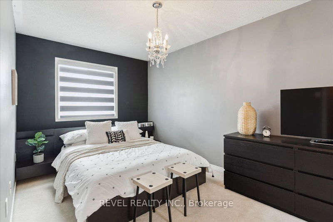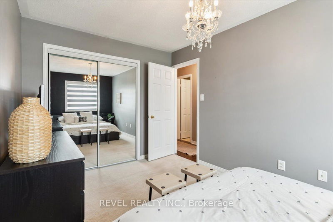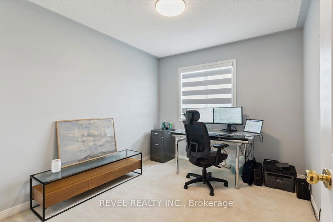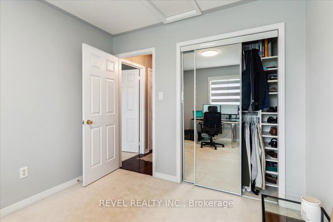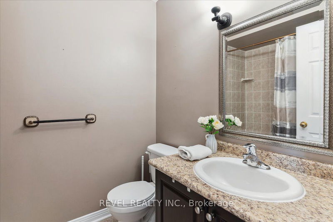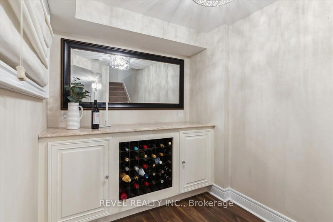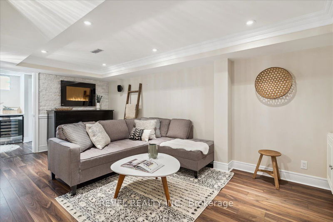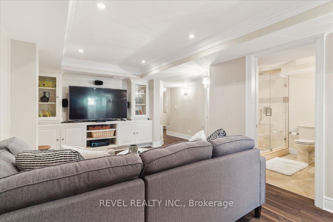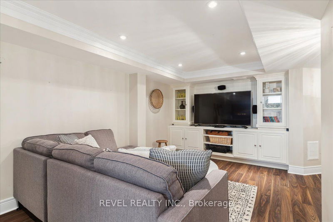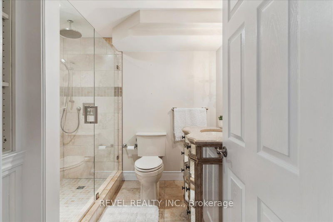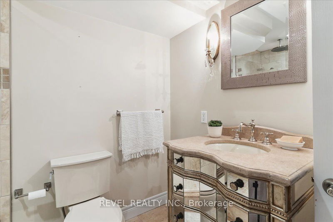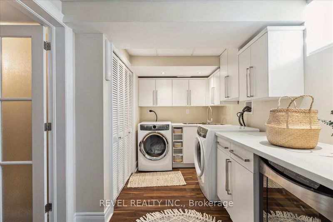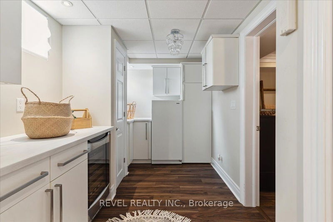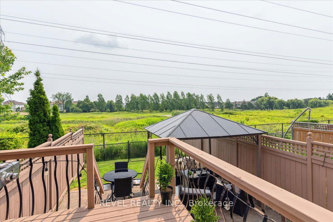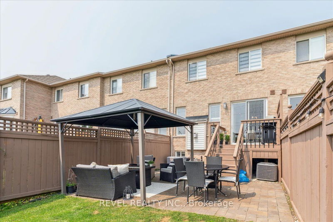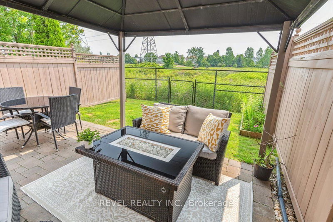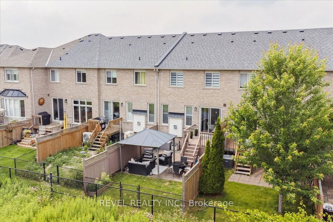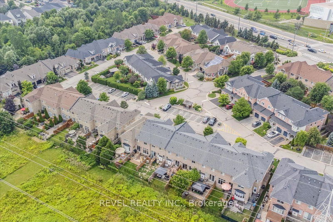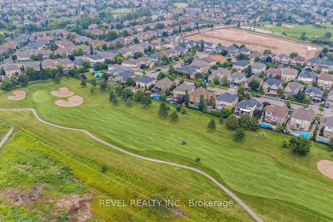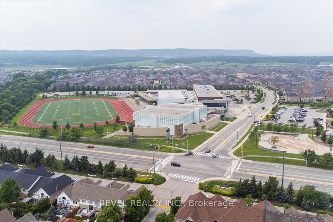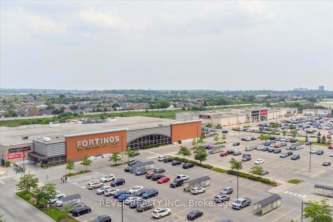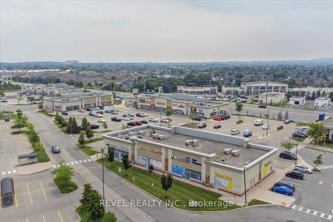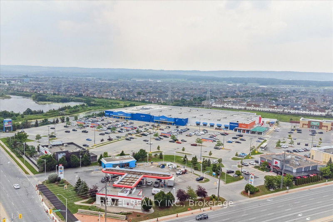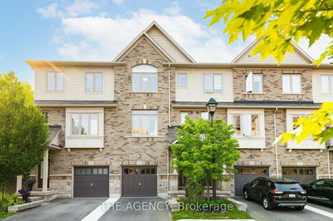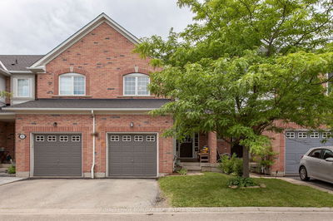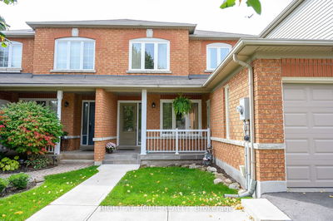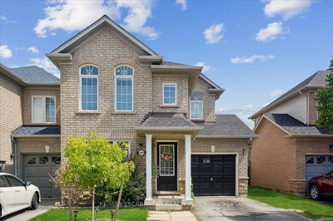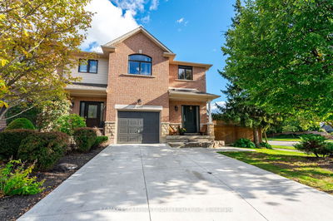Stylish 3 bedroom townhouse w/ 1588 sqft and 3.5 baths. Great privacy w/ no rear neighbours, backing onto prestigious Millcroft Golf Course. Open concept main flr w/ 9' ceilings, California shutters, & decor lighting. Hardwood floors flow seamlessly into living/dining room, along w/ crown molding, gas fireplace and pot lights. Kitchen highlights rich wood cabinets, granite countertops, upgraded appliances and floor-to-ceiling patio doors that lead to fully fenced yard. Upstairs offers spacious primary bedroom w/sitting area, walk-in closet and 4 pc ensuite. 2 more generously sized bedrooms and 4 pc bath complete this level. Finished basement boasts hardwood floors, crown molding, pot lights, and built-in bar w/granite top and wine rack. Gorgeous entertainment cabinet and fireplace. You'll also find another 3 pc bath and laundry room w/ ample storage. Backyard offers raised deck, and large patio area with a gazebo. Conveniently close to shopping, schools, major hwys and all amenities.
详情
- 上市时间: Thursday, July 20, 2023
- 3D看房: View Virtual Tour for 4140 Rawlins N/A
- 城市: Burlington
- 社区: Rose
- 详细地址: 4140 Rawlins N/A, Burlington, L7M 0B5, Ontario, Canada
- 客厅: Main
- 厨房: Main
- 挂盘公司: Revel Realty Inc. - Disclaimer: The information contained in this listing has not been verified by Revel Realty Inc. and should be verified by the buyer.

